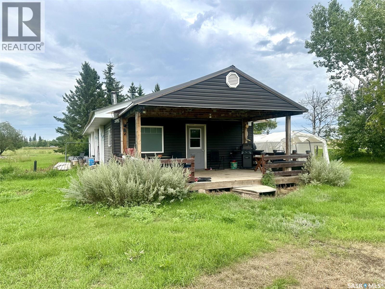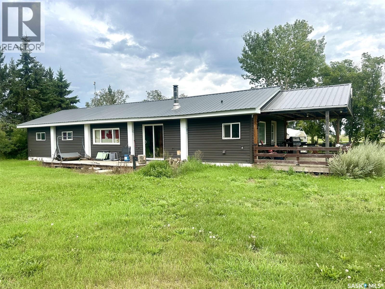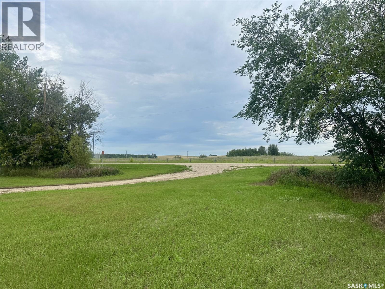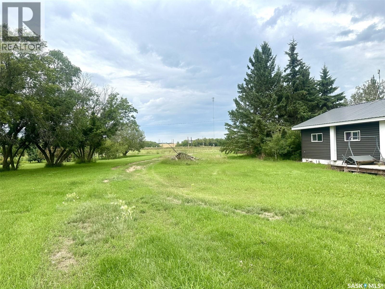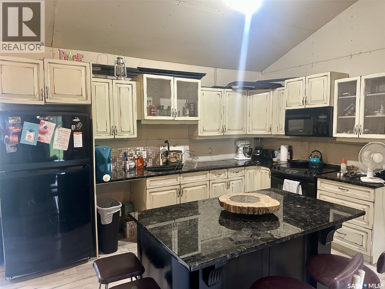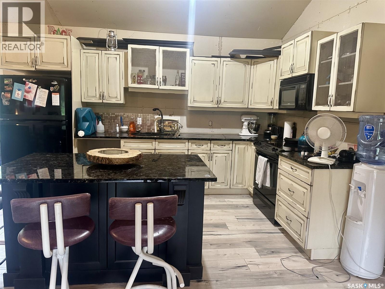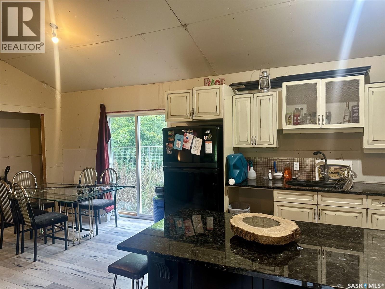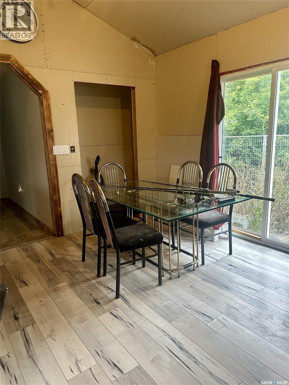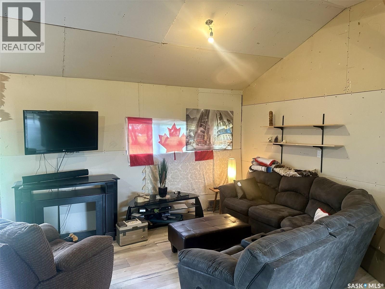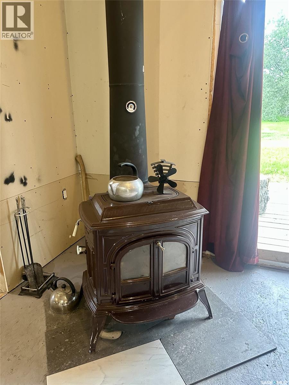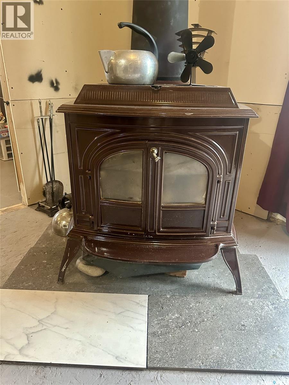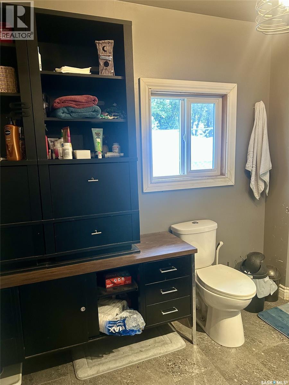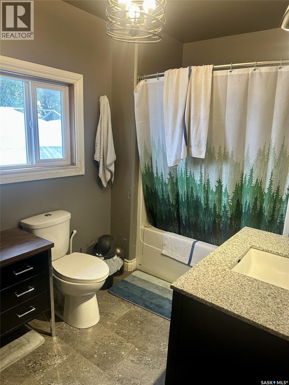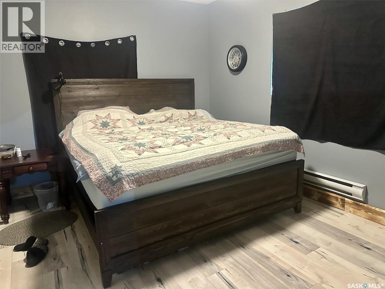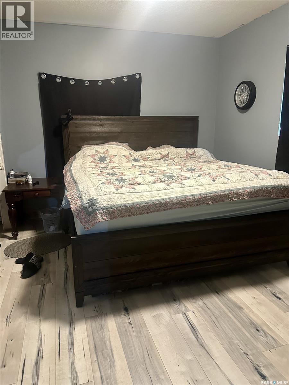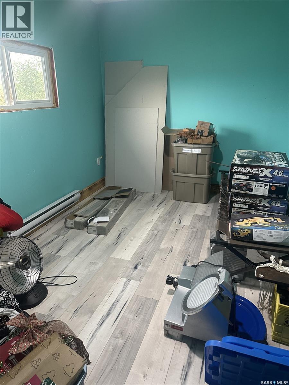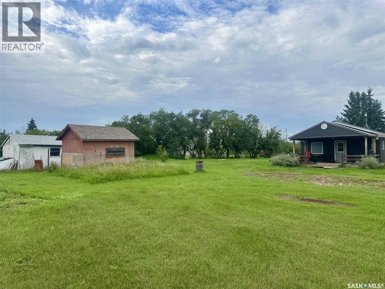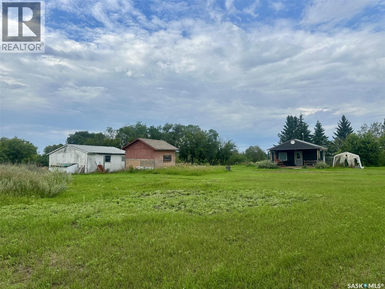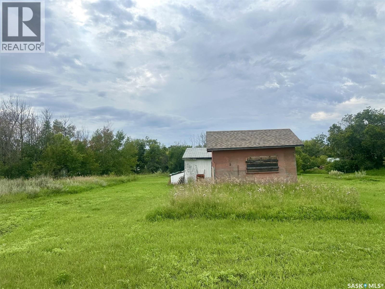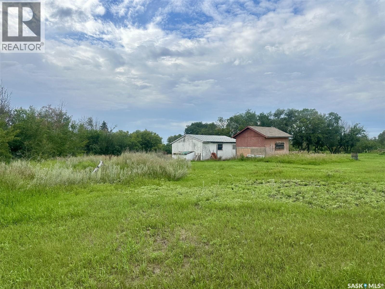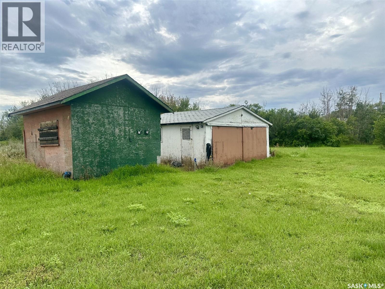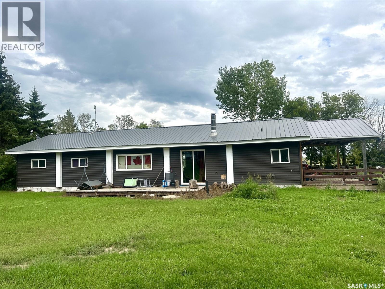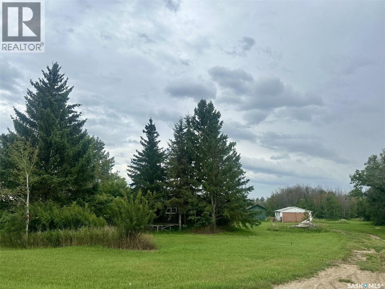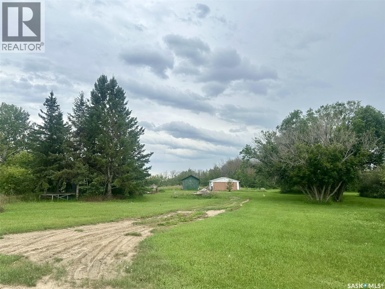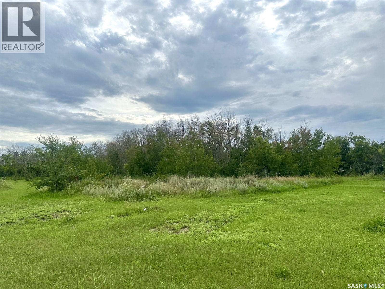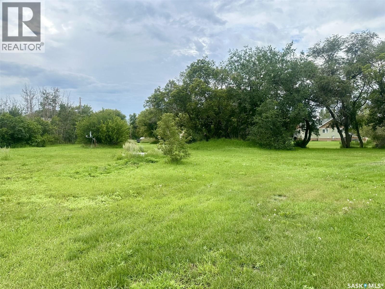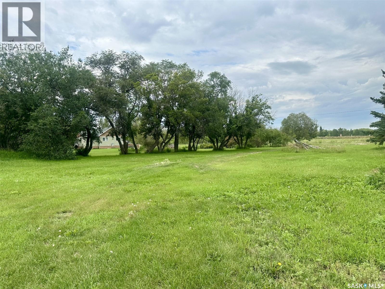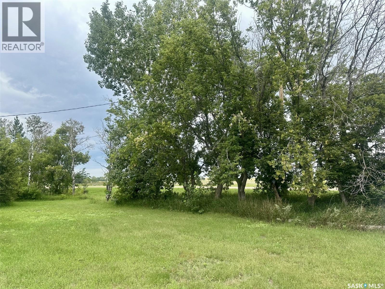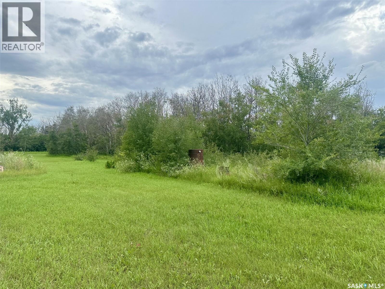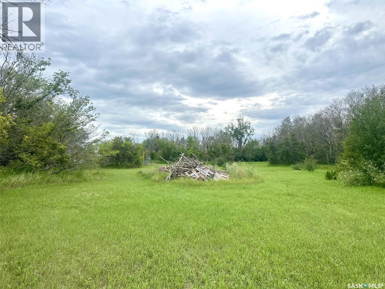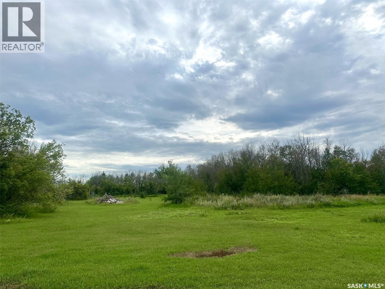3 Poplar Street Ruddell, Saskatchewan S0M 2S0
3 Bedroom
1 Bathroom
1,300 ft2
Bungalow
Fireplace
Baseboard Heaters
Acreage
Lawn
$134,900
Small town, country living on 2.2 acres!! Welcome to 3 Poplar St in Ruddell, SK. This 1,300 sqft bungalow offers 3 bedrooms, 1 bathroom, wide open concept living room to kitchen to dining room, and a stand alone wood burning fireplace. The huge lot boasts loads of mature trees, 2 access roads into property, double garage, shed, and a septic mound system. This home also has 2 decks to enjoy, one covered out front and one off the living room. Ruddell is a short commute to North Battleford or approximately a 45 minute drive to Saskatoon, all on a double lane highway. Endless possibilities for this home and yard to make it your own!! (id:41462)
Property Details
| MLS® Number | SK015529 |
| Property Type | Single Family |
| Features | Treed, Irregular Lot Size |
| Structure | Deck |
Building
| Bathroom Total | 1 |
| Bedrooms Total | 3 |
| Appliances | Refrigerator, Dryer, Microwave, Window Coverings, Storage Shed, Stove |
| Architectural Style | Bungalow |
| Basement Development | Not Applicable |
| Basement Type | Crawl Space (not Applicable) |
| Constructed Date | 1957 |
| Fireplace Fuel | Wood |
| Fireplace Present | Yes |
| Fireplace Type | Conventional |
| Heating Fuel | Electric, Wood |
| Heating Type | Baseboard Heaters |
| Stories Total | 1 |
| Size Interior | 1,300 Ft2 |
| Type | House |
Parking
| Detached Garage | |
| R V | |
| Gravel | |
| Parking Space(s) | 30 |
Land
| Acreage | Yes |
| Landscape Features | Lawn |
| Size Frontage | 230 Ft |
| Size Irregular | 2.20 |
| Size Total | 2.2 Ac |
| Size Total Text | 2.2 Ac |
Rooms
| Level | Type | Length | Width | Dimensions |
|---|---|---|---|---|
| Main Level | Dining Room | 10 ft ,2 in | 10 ft ,7 in | 10 ft ,2 in x 10 ft ,7 in |
| Main Level | Kitchen | 9 ft ,6 in | 12 ft ,10 in | 9 ft ,6 in x 12 ft ,10 in |
| Main Level | Living Room | 11 ft ,11 in | 22 ft ,9 in | 11 ft ,11 in x 22 ft ,9 in |
| Main Level | 4pc Bathroom | 6 ft ,10 in | 11 ft ,7 in | 6 ft ,10 in x 11 ft ,7 in |
| Main Level | Bedroom | 13 ft | 10 ft | 13 ft x 10 ft |
| Main Level | Bedroom | 7 ft ,5 in | 11 ft ,4 in | 7 ft ,5 in x 11 ft ,4 in |
| Main Level | Bedroom | 8 ft ,9 in | 12 ft ,2 in | 8 ft ,9 in x 12 ft ,2 in |
| Main Level | Laundry Room | 5 ft ,7 in | 8 ft ,9 in | 5 ft ,7 in x 8 ft ,9 in |
Contact Us
Contact us for more information
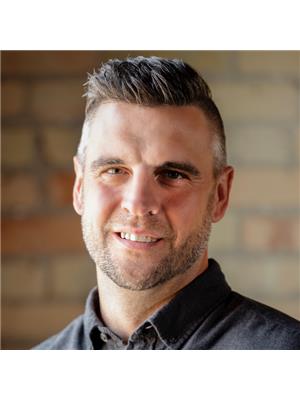
Kris Miazga
Salesperson
Coldwell Banker Signature
200-301 1st Avenue North
Saskatoon, Saskatchewan S7K 1X5
200-301 1st Avenue North
Saskatoon, Saskatchewan S7K 1X5



