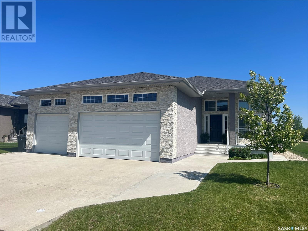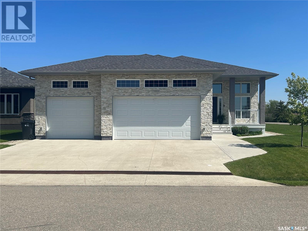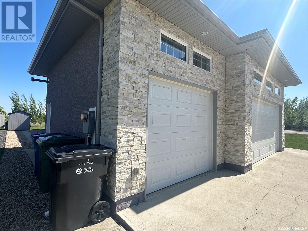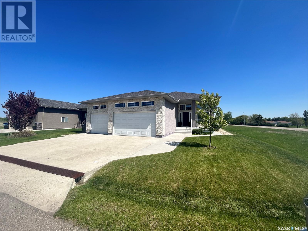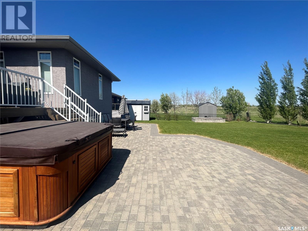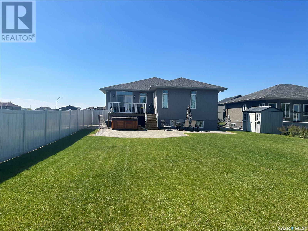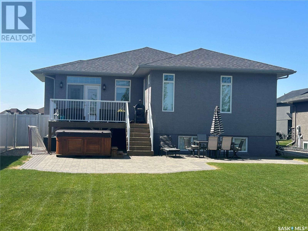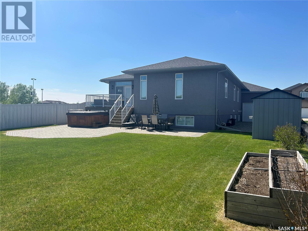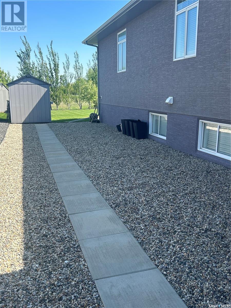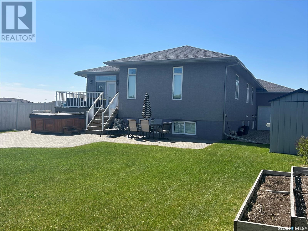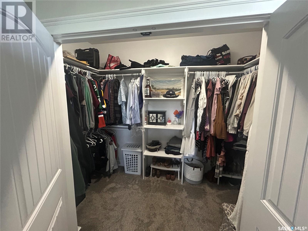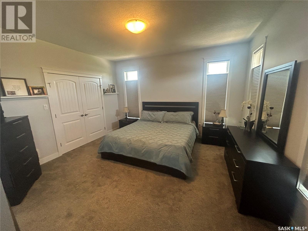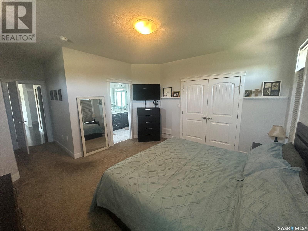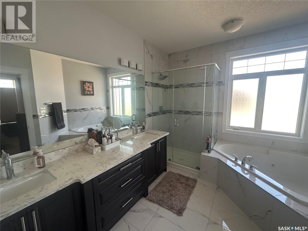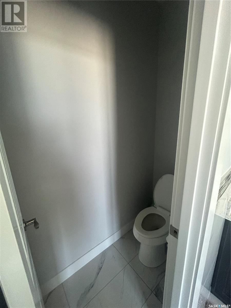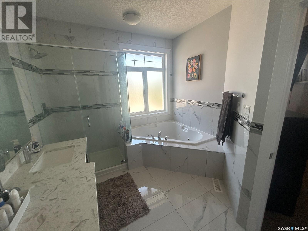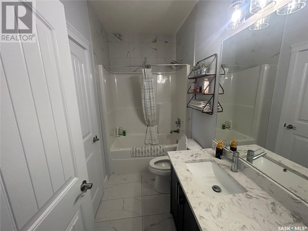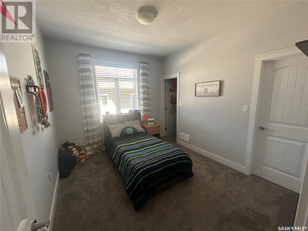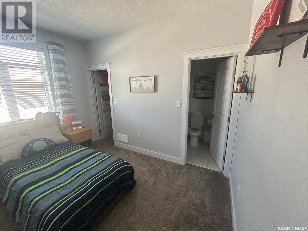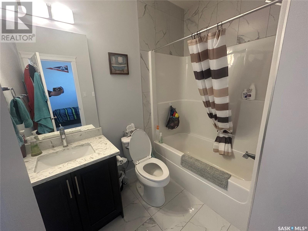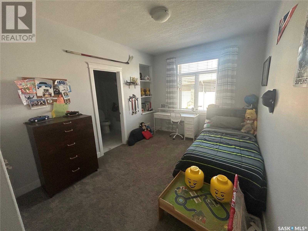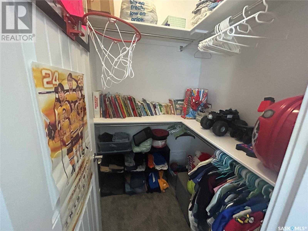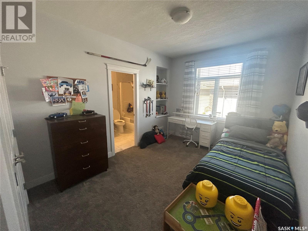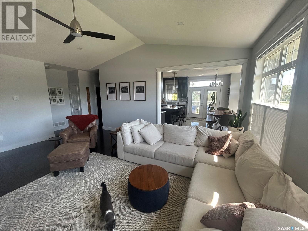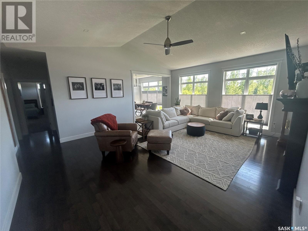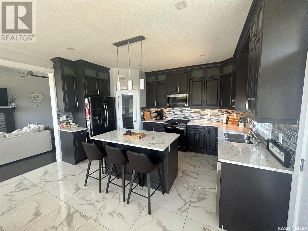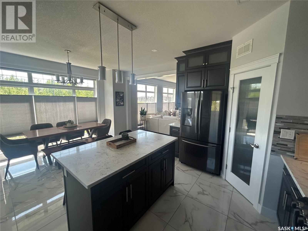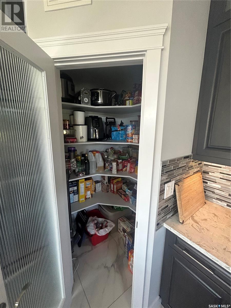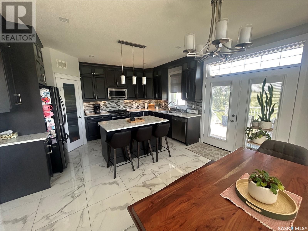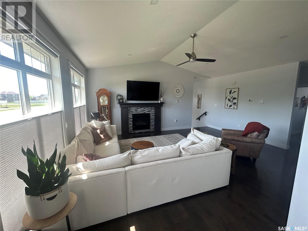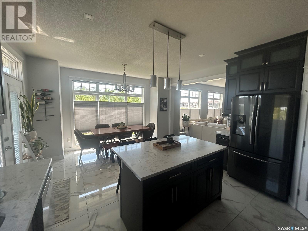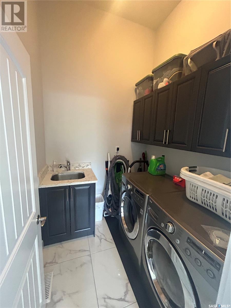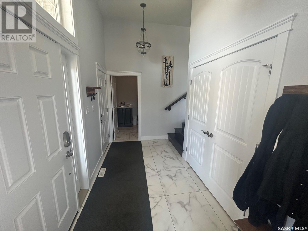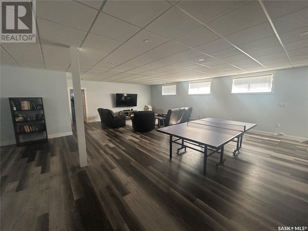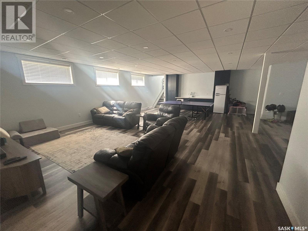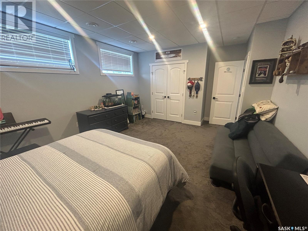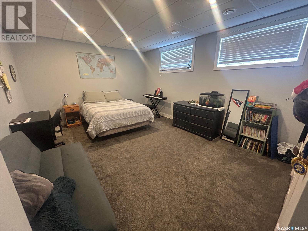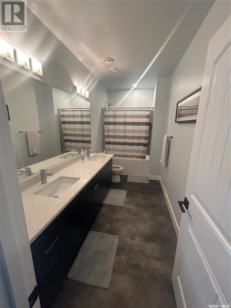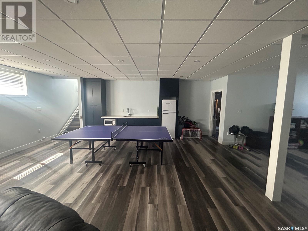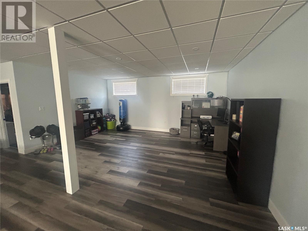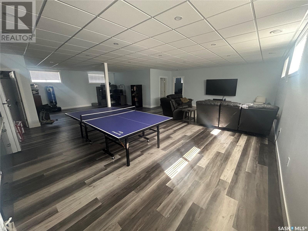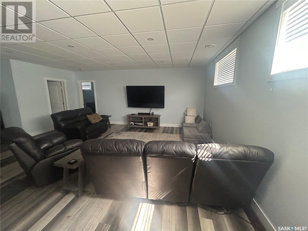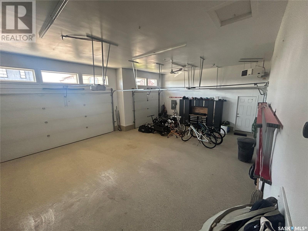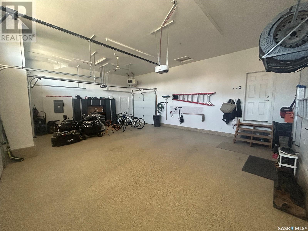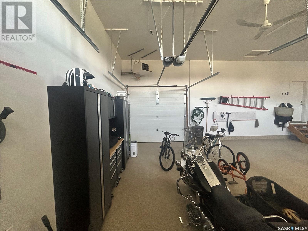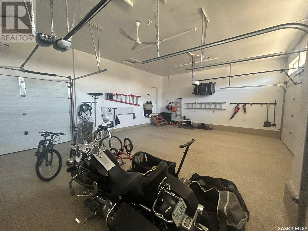3 Mckenzie Landing White City, Saskatchewan S4L 0B2
$829,000
Located in the much desired community of White City, 3 McKenzie Landing offers everything a person may desire. Located on large corner lot overlooking a field, the exterior of the home features beautifully landscaped yard, large deck off kitchen, lower concrete patio, garage door access from driveway through garage to back yard. Large triple attached garage is fully insulated and heated and has fully finished epoxy floor with direct access to home. Upon entering the home, you are welcomed by a elegant front porch with direct access to basement and a main floor laundry area. Up a few stairs and you enter the open floor plan living/dining/ kitchen area with wall to ceiling South facing windows allowing the sun to flow through the home and a beautiful gas fireplace. The well thought out kitchen features quartz counter tops, plenty of cupboards, walk in pantry and all appliances and garden doors to large rear deck. There are 3 bedrooms located on the main floor with the master having a 5pc ensuite with walk in shower and separate water closet as well as a good sized walk-in closet. The other two bedrooms also have direct access into their own bathrooms. One shared with main bathroom. The basement features a large utility/storage room which houses all the utility equipment as well as plenty of storage shelves. The large games room and recreation room provide plenty of room for entertaining friends and family. The basement also houses a large bedroom and 4 pc bath. The community of White City features many businesses, schools, restaurants etc. and is ideally located only minutes from the city of Regina but still has the small town feel. (id:41462)
Property Details
| MLS® Number | SK008992 |
| Property Type | Single Family |
| Features | Treed, Corner Site, Irregular Lot Size, Sump Pump |
Building
| Bathroom Total | 4 |
| Bedrooms Total | 4 |
| Appliances | Washer, Refrigerator, Dishwasher, Dryer, Microwave, Window Coverings, Garage Door Opener Remote(s), Storage Shed, Stove |
| Architectural Style | Bungalow |
| Basement Development | Finished |
| Basement Type | Full (finished) |
| Constructed Date | 2016 |
| Cooling Type | Central Air Conditioning, Air Exchanger |
| Fireplace Fuel | Gas |
| Fireplace Present | Yes |
| Fireplace Type | Conventional |
| Heating Fuel | Natural Gas |
| Heating Type | Forced Air |
| Stories Total | 1 |
| Size Interior | 1,797 Ft2 |
| Type | House |
Parking
| Attached Garage | |
| Heated Garage | |
| Parking Space(s) | 6 |
Land
| Acreage | No |
| Fence Type | Partially Fenced |
| Landscape Features | Lawn |
| Size Irregular | 10377.00 |
| Size Total | 10377 Sqft |
| Size Total Text | 10377 Sqft |
Rooms
| Level | Type | Length | Width | Dimensions |
|---|---|---|---|---|
| Basement | Other | 23 6 x 12 8 | ||
| Basement | Games Room | 19 ft | 14 ft | 19 ft x 14 ft |
| Basement | Other | 31 7 x 20 7 | ||
| Basement | 4pc Bathroom | 6 ft | Measurements not available x 6 ft | |
| Basement | Bedroom | 16 5 x 13 5 | ||
| Main Level | Enclosed Porch | 13 4 x 6 5 | ||
| Main Level | Laundry Room | 6 7 x 5 1 | ||
| Main Level | Living Room | 20 5 x 16 7 | ||
| Main Level | Kitchen/dining Room | 18 11 x 15 1 | ||
| Main Level | Bedroom | 10 ft | Measurements not available x 10 ft | |
| Main Level | 4pc Ensuite Bath | 8 1 x 6 4 | ||
| Main Level | Bedroom | 10 ft | Measurements not available x 10 ft | |
| Main Level | 4pc Ensuite Bath | 7 ft | 7 ft x Measurements not available | |
| Main Level | Bedroom | 14 5 x 13 4 | ||
| Main Level | 5pc Ensuite Bath | 11 6 x 9 4 |
Contact Us
Contact us for more information

Corey Thiessen
Salesperson
https://www.ihagencies.ca/
523 Grand Ave (Box 1150)
Indian Head, Saskatchewan S0G 2K0




