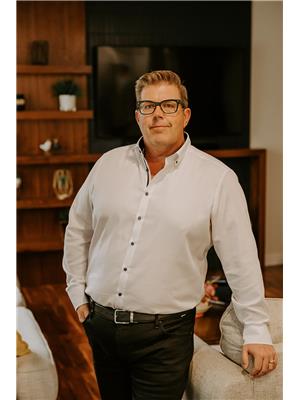3 Lott Road White City, Saskatchewan S4L 5B1
$615,000
Fantastic location in the lovely community of White City. This 4 bed, 4 bath 2 storey home is situated on a massive lot across from a beautiful park. Get the feel of acreage living with all the conveniences of living in town. Main floor features a vaulted ceiling over the front foyer and living room area. Beautiful, bright kitchen includes a large island, and lots of cabinetry and counter space. Dining area off of the kitchen offers great views of the park like backyard. Additional cabinetry in the dining area is an added bonus! Combination laundry and bathroom complete the main floor. Upstairs you will find the primary bedroom that includes a 4 piece en-suite and a walk in closet. Two additional bedrooms and another 4 piece bath complete the upstairs. Basement is developed with a rec room/family room, additional bedroom (window may not meet current egress), a 3-piece bath, and utility room. Fabulous yard is over 20,000 square feet and has lane access and RV parking. Perfect amount of space for the kids and pets to play! Large patio deck off the dining room is a wonderful spot to enjoy a peaceful morning coffee, or warm summer evening BBQ. This home has lots to offer. If you are looking for a spacious home and yard for your family in a wonderful community, please come and take a look at this property! (id:41462)
Property Details
| MLS® Number | SK014677 |
| Property Type | Single Family |
| Features | Treed, Rectangular, Double Width Or More Driveway |
| Structure | Deck |
Building
| Bathroom Total | 4 |
| Bedrooms Total | 4 |
| Appliances | Washer, Refrigerator, Dishwasher, Dryer, Window Coverings, Garage Door Opener Remote(s), Storage Shed, Stove |
| Architectural Style | 2 Level |
| Basement Development | Finished |
| Basement Type | Full (finished) |
| Constructed Date | 1998 |
| Cooling Type | Central Air Conditioning |
| Fireplace Fuel | Gas |
| Fireplace Present | Yes |
| Fireplace Type | Conventional |
| Heating Fuel | Natural Gas |
| Heating Type | Forced Air |
| Stories Total | 2 |
| Size Interior | 1,641 Ft2 |
| Type | House |
Parking
| Attached Garage | |
| R V | |
| Parking Space(s) | 10 |
Land
| Acreage | No |
| Fence Type | Partially Fenced |
| Landscape Features | Lawn |
| Size Irregular | 21068.00 |
| Size Total | 21068 Sqft |
| Size Total Text | 21068 Sqft |
Rooms
| Level | Type | Length | Width | Dimensions |
|---|---|---|---|---|
| Second Level | 4pc Bathroom | Measurements not available | ||
| Second Level | Bedroom | 12 ft ,2 in | 10 ft ,3 in | 12 ft ,2 in x 10 ft ,3 in |
| Second Level | Bedroom | 11 ft ,3 in | 10 ft | 11 ft ,3 in x 10 ft |
| Second Level | 4pc Ensuite Bath | Measurements not available | ||
| Second Level | Primary Bedroom | 15 ft | 12 ft | 15 ft x 12 ft |
| Basement | Other | Measurements not available | ||
| Basement | Other | 16 ft | 14 ft | 16 ft x 14 ft |
| Basement | 3pc Bathroom | Measurements not available | ||
| Basement | Bedroom | 14 ft | 11 ft | 14 ft x 11 ft |
| Basement | Family Room | 17 ft | 9 ft | 17 ft x 9 ft |
| Main Level | Laundry Room | Measurements not available | ||
| Main Level | Dining Room | 12 ft | 10 ft ,6 in | 12 ft x 10 ft ,6 in |
| Main Level | Kitchen | 15 ft | 9 ft ,6 in | 15 ft x 9 ft ,6 in |
| Main Level | Living Room | 17 ft ,5 in | 14 ft | 17 ft ,5 in x 14 ft |
Contact Us
Contact us for more information

Stacy Dreger
Salesperson
https://www.dregerrealty.com/
https://www.facebook.com/DregerRealtyTeam
https://www.instagram.com/dregerrealty/
https://www.linkedin.com/in/stacy-dreger-4167263a/
#3 - 1118 Broad Street
Regina, Saskatchewan S4R 1X8

Solomon Dreger
Salesperson
https://www.dregerrealty.com/
https://www.facebook.com/DregerRealtyTeam
https://www.instagram.com/dregerrealty/
#3 - 1118 Broad Street
Regina, Saskatchewan S4R 1X8






















































