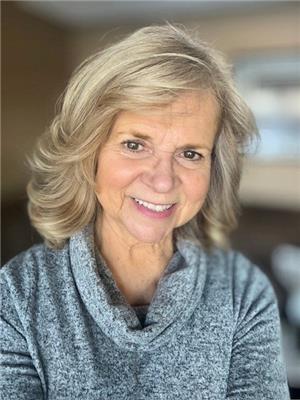3, 5524 49 Avenue Lloydminster, Saskatchewan S9V 0V4
$1,500 Monthly
This 3 bedroom plus a den Town Home is NOT PET FRIENDLY...NO SMOKING OR VAPING IN THE UNIT. Ideal for a family of 5 maximum occupancy. This unit is located in a Triplex. It is located across from the Exhibition Grounds. The rooms are spacious and the main floor is open plan. Kitchen faces west. The living and dining room are a combination. The yard is shared by everyone in two complexes. The deck is just off the kitchen. There are two bathrooms - one 2-piece on the main floor and a 4 piece on the upper level. This unit is not available until July 7, 2025. Absolutely NO PETS, (this includes: dogs, cats, reptiles, birds, no aquariums of any kind) NO SMOKING OR VAPING in the unit. Not negotiable. Rent is $1500.00 Security Deposit is $1,500.00 Tenants are responsible for power, gas, TV/Internet/Wifi, and tenants insurance is mandatory. No viewings without rental application approval. No showings on Sundays or Stat Holidays. (id:41462)
Property Details
| MLS® Number | A2235029 |
| Property Type | Single Family |
| Community Name | East Lloydminster |
| Communication Type | Fiber |
| Features | Back Lane, Pvc Window |
| Parking Space Total | 2 |
| Structure | Deck |
Building
| Bathroom Total | 2 |
| Bedrooms Above Ground | 3 |
| Bedrooms Total | 3 |
| Age | Age Is Unknown |
| Appliances | Washer, Refrigerator, Stove, Dryer, Microwave Range Hood Combo |
| Basement Development | Unfinished |
| Basement Type | Partial (unfinished) |
| Construction Material | Wood Frame |
| Exterior Finish | Vinyl Siding |
| Flooring Type | Carpeted, Laminate, Linoleum |
| Half Bath Total | 1 |
| Heating Type | Forced Air |
| Size Interior | 1,080 Ft2 |
| Total Finished Area | 1080 Sqft |
Parking
| Parking Pad |
Land
| Acreage | No |
| Size Total Text | Unknown |
Rooms
| Level | Type | Length | Width | Dimensions |
|---|---|---|---|---|
| Second Level | Bedroom | .08 Ft x 1.08 Ft | ||
| Second Level | Bedroom | 1.08 Ft x 1.08 Ft | ||
| Second Level | Primary Bedroom | 1.08 Ft x 1.08 Ft | ||
| Second Level | 4pc Bathroom | 1.08 Ft x 1.08 Ft | ||
| Basement | Laundry Room | 1.08 Ft x 1.08 Ft | ||
| Main Level | Living Room | 1.08 Ft x 1.08 Ft | ||
| Main Level | Other | 1.08 Ft x 1.08 Ft | ||
| Main Level | 2pc Bathroom | 1.08 Ft x 1.08 Ft | ||
| Main Level | Dining Room | 1.08 Ft x 1.08 Ft |
Utilities
| Cable | Available |
| Electricity | Available |
| Natural Gas | Available |
| Sewer | Connected |
| Water | Connected |
Contact Us
Contact us for more information

Liz Papp
Broker
www.macsrealty.ca/
@macsrealty/
Lloydminster, Alberta




























