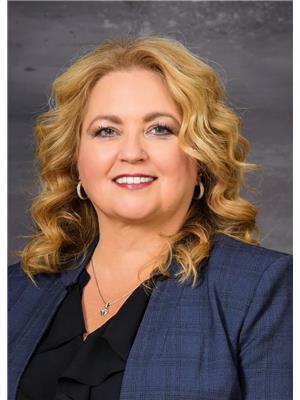3 404 8th Avenue E Watrous, Saskatchewan S0K 4T0
$98,500
Affordable 3-Bedroom Modular Home on Rented Lot in Watrous. Built in 2011, this well-maintained 3-bedroom, 2-bathroom modular home offers comfortable living in the friendly community of Watrous. Situated on a rented lot, the property features a fully fenced front yard and convenient gravel parking. A partially covered front deck welcomes you into the home through a spacious foyer that doubles as a laundry area, complete with a newer washer and dryer (installed March 2025). The kitchen is well-equipped with ample cabinetry, a microwave rangehood, and updated appliances including a fridge and stove (both new as of March 2025). Adjacent to the kitchen is a bright dining area with a window overlooking the yard. The living room is open and inviting, finished with durable vinyl plank flooring and large windows that bring in plenty of natural light. Down the hallway are two comfortable bedrooms with closets, along with a full 4-piece bathroom. At the opposite end of the home, the primary bedroom provides a private retreat featuring vinyl plank flooring, a large walk-in closet, and a spacious 4-piece ensuite. Enjoy the luxury of a corner soaker tub, double-sink vanity, and plenty of room to relax. The outdoor space includes three garden sheds and raised garden beds—perfect for extra storage and those with a green thumb. Recent updates include newer shingles (2023), some flooring, and a section of the fence. Lot Rent from Watrous Trailer & RV Park: $471.95/month, which conveniently includes property taxes, water/sewer, and garbage services. Don’t miss this home offering great value in a quiet community! (id:41462)
Property Details
| MLS® Number | SK009629 |
| Property Type | Single Family |
| Features | Lane |
| Structure | Deck |
Building
| Bathroom Total | 2 |
| Bedrooms Total | 3 |
| Appliances | Washer, Refrigerator, Dishwasher, Dryer, Microwave, Window Coverings, Storage Shed, Stove |
| Architectural Style | Mobile Home |
| Basement Development | Unfinished |
| Basement Type | Crawl Space (unfinished) |
| Constructed Date | 2011 |
| Cooling Type | Window Air Conditioner |
| Heating Fuel | Natural Gas |
| Heating Type | Forced Air |
| Size Interior | 1,232 Ft2 |
| Type | Mobile Home |
Parking
| None | |
| Gravel | |
| Parking Space(s) | 2 |
Land
| Acreage | No |
| Fence Type | Partially Fenced |
| Landscape Features | Lawn |
Rooms
| Level | Type | Length | Width | Dimensions |
|---|---|---|---|---|
| Main Level | Other | Measurements not available | ||
| Main Level | Primary Bedroom | Measurements not available | ||
| Main Level | 3pc Ensuite Bath | 9 ft ,6 in | 8 ft ,1 in | 9 ft ,6 in x 8 ft ,1 in |
| Main Level | Kitchen | Measurements not available | ||
| Main Level | Dining Room | 9 ft ,7 in | Measurements not available x 9 ft ,7 in | |
| Main Level | Living Room | 12 ft | Measurements not available x 12 ft | |
| Main Level | Bedroom | 8 ft ,3 in | 8 ft ,3 in x Measurements not available | |
| Main Level | 4pc Bathroom | 8 ft | Measurements not available x 8 ft | |
| Main Level | Bedroom | 9 ft ,1 in | 14 ft ,7 in | 9 ft ,1 in x 14 ft ,7 in |
Contact Us
Contact us for more information

Dan Torwalt
Salesperson
https://www.torwalthomes.com/
638 10th Street Box 3040
Humboldt, Saskatchewan S0K 2A0

Cheryl Torwalt
Branch Manager
https://www.torwalthomes.com/
https://www.facebook.com/cheryltorwaltcentury21fusion/
638 10th Street Box 3040
Humboldt, Saskatchewan S0K 2A0






















































