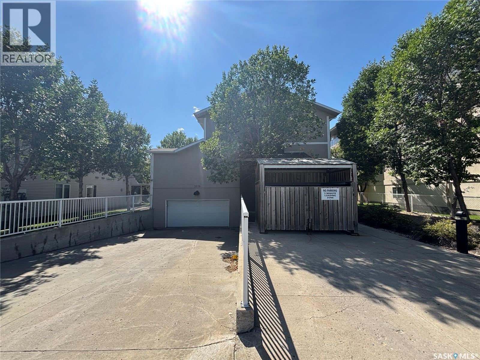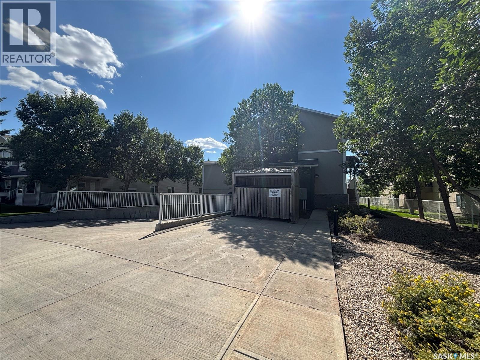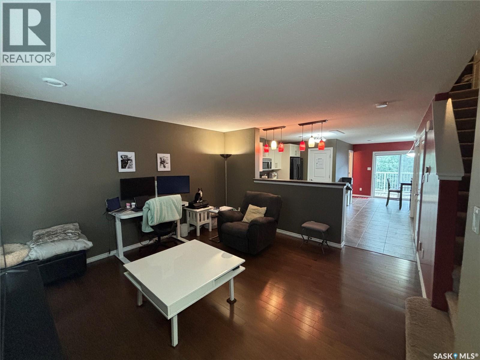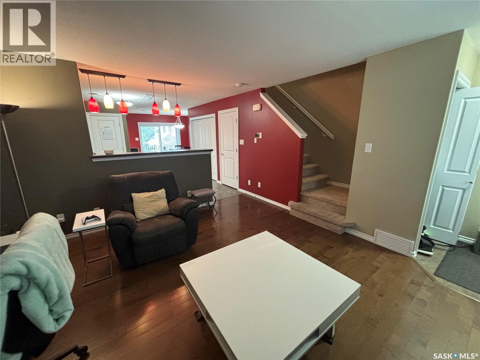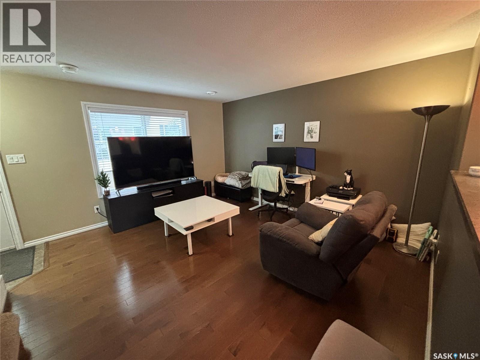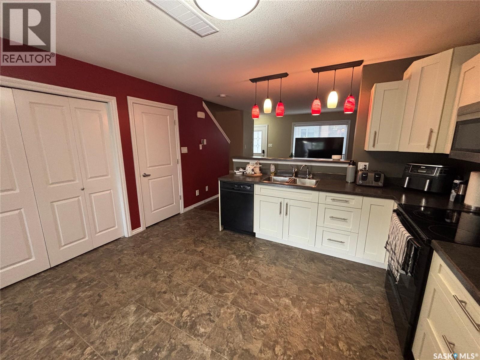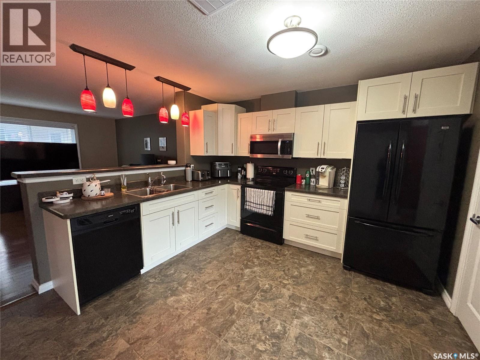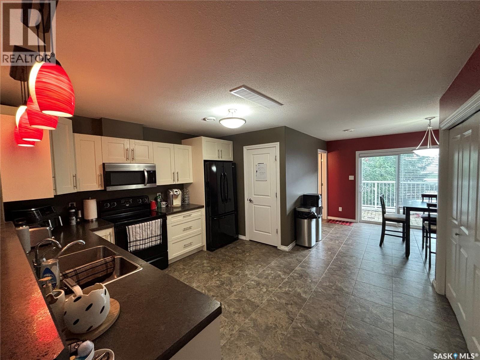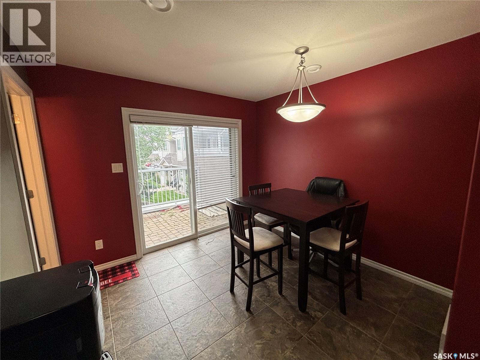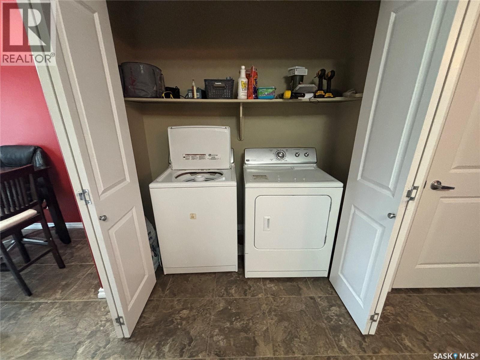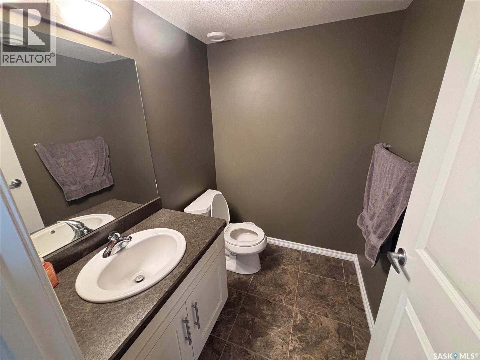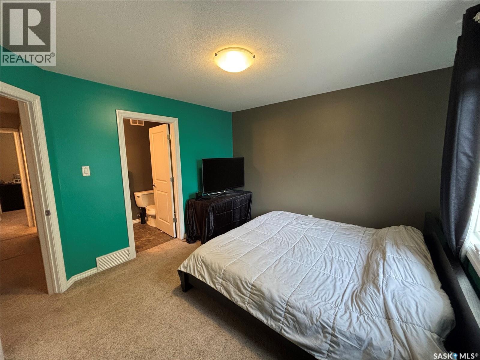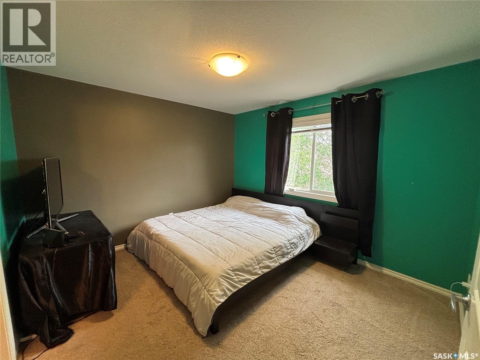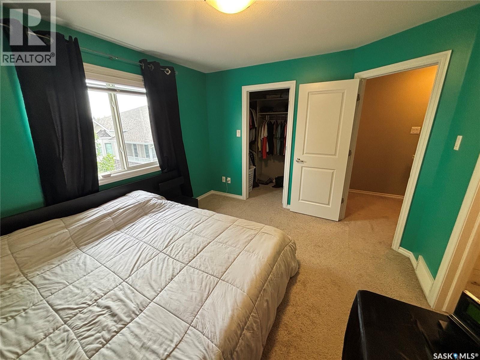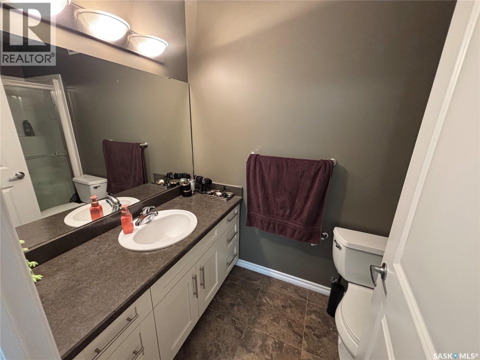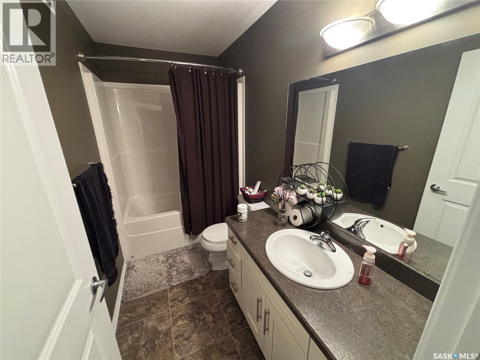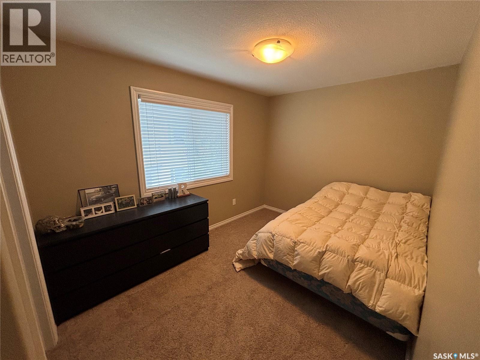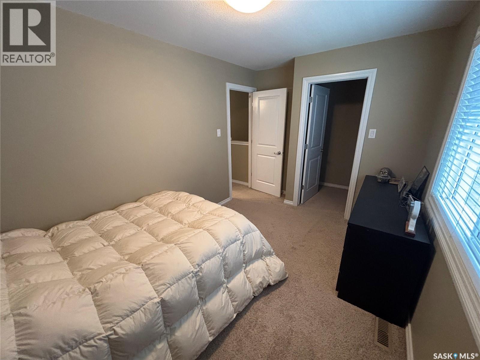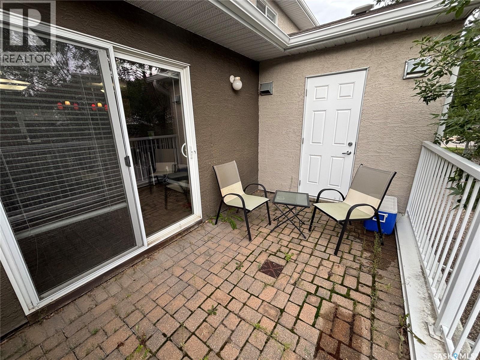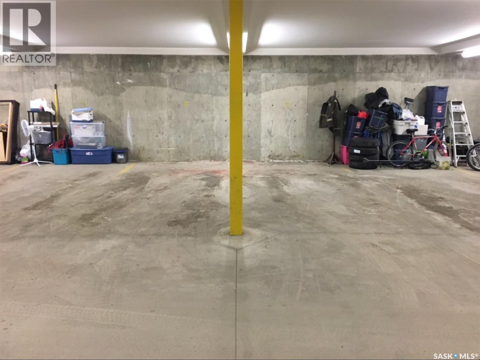3 3225 Woodhams Drive E Regina, Saskatchewan S4V 3A2
$275,000Maintenance,
$425 Monthly
Maintenance,
$425 MonthlyWelcome to #3 3225 Woodhams Dr E! This 2-bedroom, 2.5-bathroom townhouse condo is perfectly designed for modern living. Step inside and be greeted by an inviting open-concept layout that seamlessly connects the living, dining, and kitchen areas, making it ideal for both relaxing and entertaining. The kitchen features Maytag appliances, sleek countertops, and ample cabinet and pantry storage. The main floor also features a half bath as well as in-suite laundry with plenty of storage. With the furnace being replace in 2020 there is peace of mind knowing this condo’s major expense is covered! Upstairs, you'll find two spacious bedrooms with walk-in closets, the master featuring a full ensuite bathroom, providing ultimate privacy and convenience. The additional full bath on the upper level is perfect for guests. Enjoy the convenience of two dedicated underground parking spots, ensuring your vehicles are always secure and protected from the elements. Located in a vibrant and sought-after neighborhood, this townhouse offers the perfect blend of comfort, style, and urban accessibility. Don't miss the chance to make this exceptional property your new home! (id:41462)
Property Details
| MLS® Number | SK016672 |
| Property Type | Single Family |
| Neigbourhood | Woodland Grove |
| Community Features | Pets Allowed With Restrictions |
| Features | Balcony |
Building
| Bathroom Total | 3 |
| Bedrooms Total | 2 |
| Appliances | Washer, Refrigerator, Dishwasher, Dryer, Microwave, Window Coverings, Garage Door Opener Remote(s), Stove |
| Constructed Date | 2008 |
| Cooling Type | Central Air Conditioning |
| Heating Fuel | Natural Gas |
| Heating Type | Forced Air |
| Size Interior | 1,208 Ft2 |
| Type | Row / Townhouse |
Parking
| Underground | 2 |
| Heated Garage | |
| Parking Space(s) | 2 |
Land
| Acreage | No |
Rooms
| Level | Type | Length | Width | Dimensions |
|---|---|---|---|---|
| Second Level | Bedroom | 8 ft ,9 in | 11 ft ,10 in | 8 ft ,9 in x 11 ft ,10 in |
| Second Level | 3pc Bathroom | 9 ft ,8 in | 4 ft ,10 in | 9 ft ,8 in x 4 ft ,10 in |
| Second Level | Bedroom | 11 ft | 11 ft ,11 in | 11 ft x 11 ft ,11 in |
| Second Level | 3pc Ensuite Bath | 9 ft ,8 in | 4 ft ,11 in | 9 ft ,8 in x 4 ft ,11 in |
| Main Level | Living Room | 14 ft | 13 ft ,3 in | 14 ft x 13 ft ,3 in |
| Main Level | Kitchen | 11 ft ,4 in | 13 ft ,3 in | 11 ft ,4 in x 13 ft ,3 in |
| Main Level | Dining Room | 9 ft ,5 in | 10 ft ,3 in | 9 ft ,5 in x 10 ft ,3 in |
| Main Level | 2pc Bathroom | 5 ft ,2 in | 6 ft ,1 in | 5 ft ,2 in x 6 ft ,1 in |
Contact Us
Contact us for more information
Mitch Ring
Salesperson
#3 - 1118 Broad Street
Regina, Saskatchewan S4R 1X8



