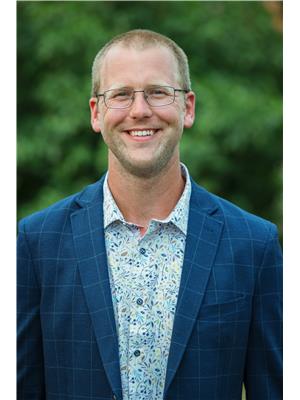3 100 James Street S Lumsden, Saskatchewan S0G 3C0
$249,500Maintenance,
$200 Monthly
Maintenance,
$200 MonthlyThis beautiful 2-bedroom, 2-bath townhouse, built in 1989, offers 936 sq ft of comfortable living space plus a spacious den, perfect for a home office or guest room. Nestled in the scenic Lumsden valley, this home provides a park-like setting with a treed, private backyard ideal for relaxing outdoors. Enjoy morning coffee on the balcony off the kitchen, which boasts stunning views, or entertain on the private patio with a convenient door and sliding screen from the living room — perfect for summer BBQs. The home features plenty of storage, a convenient 1-car attached garage, and guest parking for visitors. Recent updates include a new furnace (2022), a refreshed 3-piece bath on the main level (2023), and a new dishwasher (2022). Condo fees are an affordable $200 per month. Lumsden is a vibrant community just 15 minutes northwest of Regina on a well-maintained double highway, offering gas stations, a grocery store, chiropractor, pharmacy, post office, great restaurants, shopping, and a K-12 school within walking distance. This is the perfect blend of peaceful valley living and easy access to all amenities (id:41462)
Property Details
| MLS® Number | SK011544 |
| Property Type | Single Family |
| Community Features | Pets Allowed With Restrictions |
| Features | Treed, Irregular Lot Size, Balcony |
| Structure | Deck, Patio(s) |
Building
| Bathroom Total | 2 |
| Bedrooms Total | 2 |
| Appliances | Washer, Refrigerator, Satellite Dish, Dishwasher, Dryer, Microwave, Window Coverings, Garage Door Opener Remote(s), Storage Shed, Stove |
| Architectural Style | Bungalow |
| Basement Development | Finished |
| Basement Type | Full (finished) |
| Constructed Date | 1989 |
| Heating Fuel | Natural Gas |
| Heating Type | Forced Air |
| Stories Total | 1 |
| Size Interior | 936 Ft2 |
| Type | Row / Townhouse |
Parking
| Attached Garage | |
| Other | |
| Parking Space(s) | 2 |
Land
| Acreage | No |
Rooms
| Level | Type | Length | Width | Dimensions |
|---|---|---|---|---|
| Basement | Foyer | 11'7 x 9'10 | ||
| Basement | Laundry Room | 5'8 x 4'11 | ||
| Basement | 3pc Bathroom | Measurements not available | ||
| Basement | Den | 5'11 x 12'2 | ||
| Main Level | Dining Room | 9'11 x 7'11 | ||
| Main Level | Kitchen | 8'4 x 7'10 | ||
| Main Level | 4pc Bathroom | Measurements not available | ||
| Main Level | Bedroom | 11'9 x 8'9 | ||
| Main Level | Living Room | 15'1 x 13'8 | ||
| Main Level | Bedroom | 13'10 x 10'7 |
Contact Us
Contact us for more information

John Knaus
Salesperson
https://ccrealty.ca/
Po Box 158 224 Centre St
Regina Beach, Saskatchewan S0G 4C0

Brennan Zurowski
Broker
https://ccrealty.ca/
Po Box 158 224 Centre St
Regina Beach, Saskatchewan S0G 4C0









































