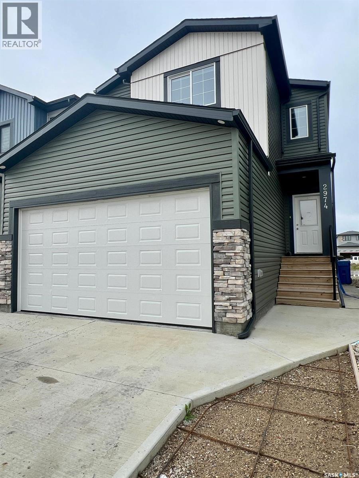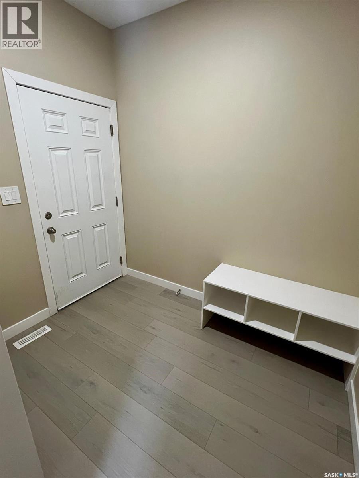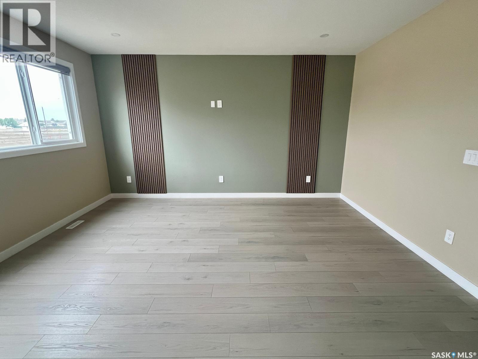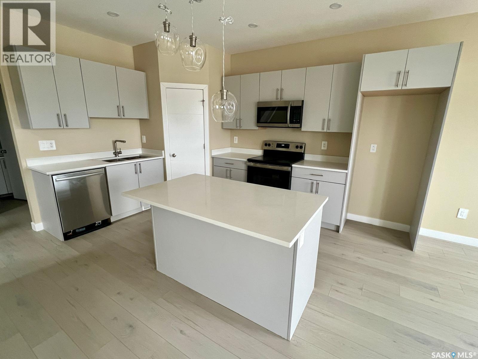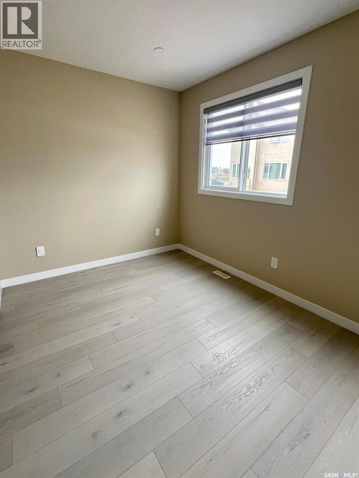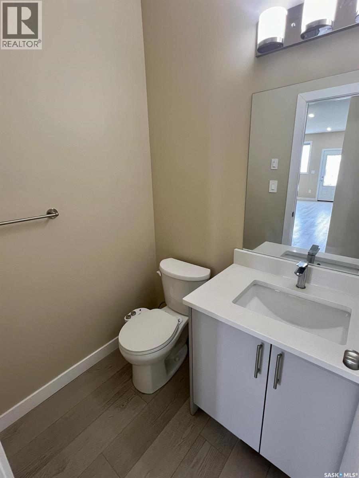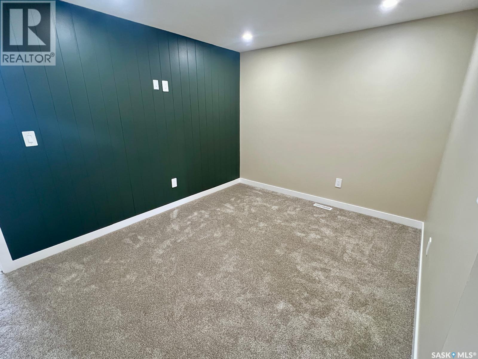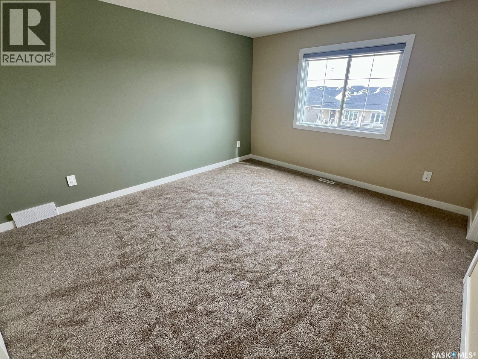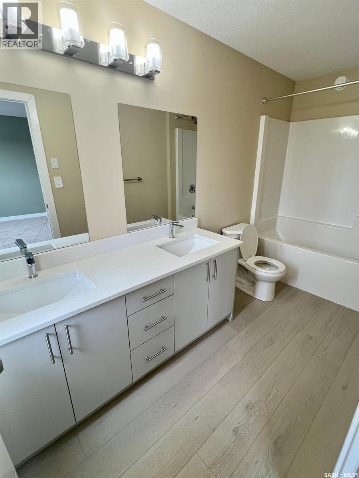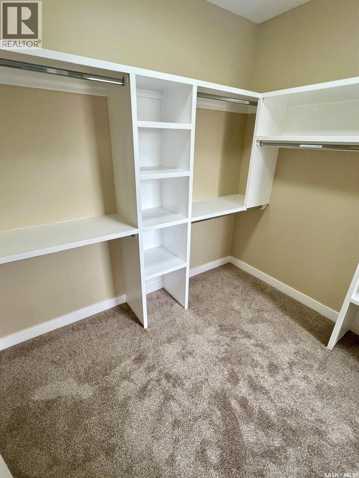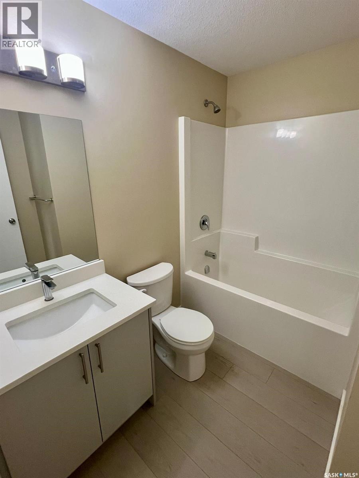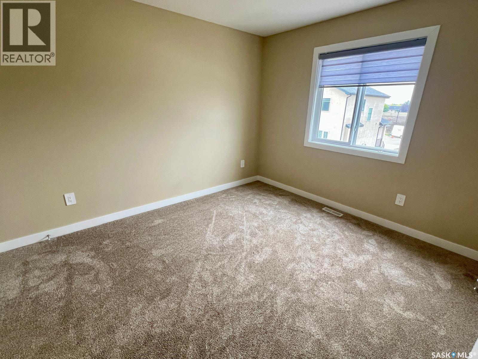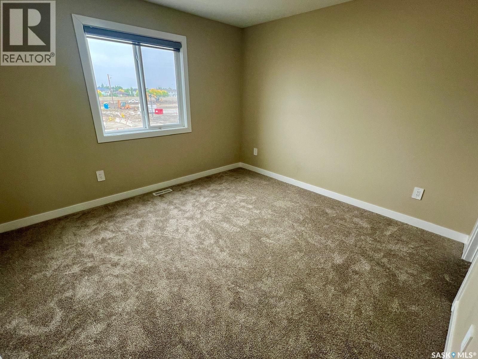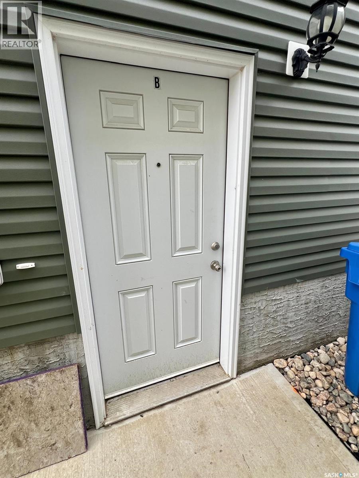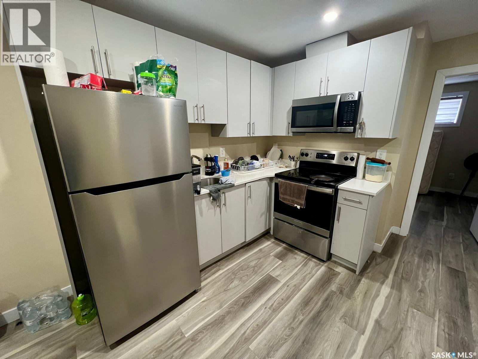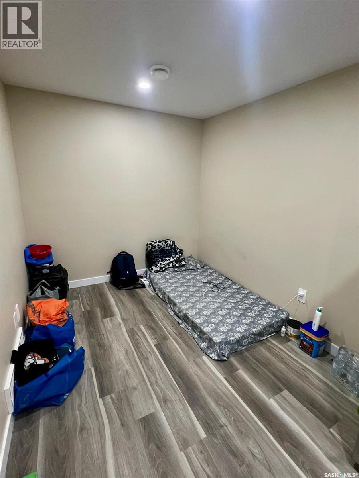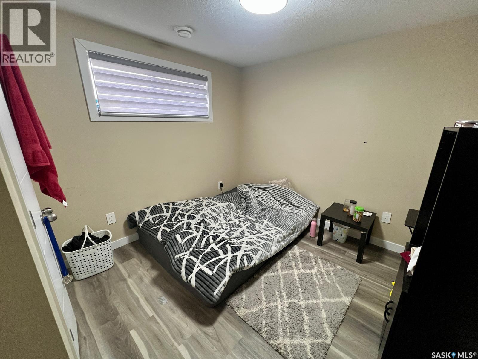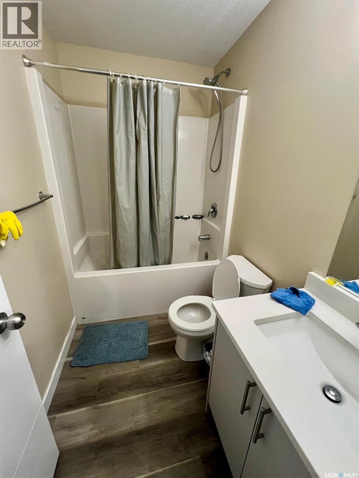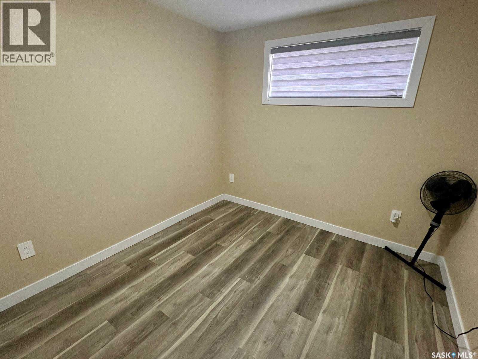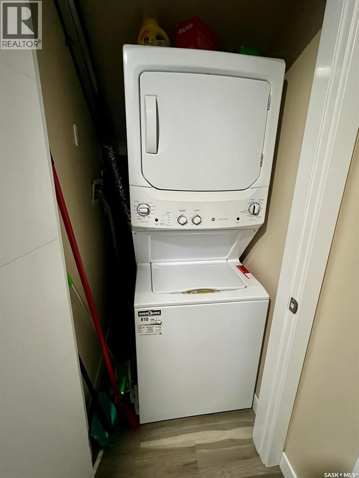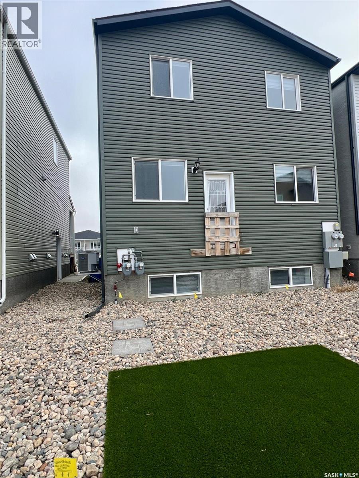2974 Green Brook Road Regina, Saskatchewan S4V 3Z6
$629,900
Welcome to 2974 Green Brook Road, a two-storey home in Regina’s sought-after Greens on Gardiner community. This 1,825 sq. ft. detached property blends modern finishes with functional design, offering 5 bedrooms, 4 bathrooms, and a legal regulation basement suite with a private entrance—perfect for extended family or rental income. The main floor showcases an open-concept plan with luxury vinyl plank flooring, a spacious living room accented with a feature wall, and a bright dining area that flows seamlessly into the chef-inspired kitchen. Here you’ll find sleek cabinetry, quartz countertops, stainless steel appliances, an island with eating bar, and a convenient pantry. Upstairs, a versatile bonus room provides additional living space, while the primary retreat features a walk-in closet and a spa-like ensuite with dual sinks. Two additional bedrooms, a full bath, and a dedicated laundry room complete the second floor. The fully finished basement suite offers its own modern kitchen, living area, 2 bedrooms, full bath, and separate laundry—designed with privacy in mind. Outdoors, the low-maintenance yard includes rock landscaping and artificial turf, with a concrete driveway leading to a double attached garage accented by stone detailing. Located in a family-friendly neighbourhood with parks, schools, and amenities nearby, this is a perfect opportunity for homeowners seeking style, space, and investment potential in one package. (id:41462)
Open House
This property has open houses!
12:00 pm
Ends at:2:00 pm
2:30 pm
Ends at:4:00 pm
Property Details
| MLS® Number | SK018867 |
| Property Type | Single Family |
| Neigbourhood | Greens on Gardiner |
| Features | Sump Pump |
Building
| Bathroom Total | 4 |
| Bedrooms Total | 5 |
| Appliances | Washer, Refrigerator, Dishwasher, Dryer, Microwave, Window Coverings, Hood Fan, Stove |
| Architectural Style | 2 Level |
| Basement Development | Finished |
| Basement Type | Full (finished) |
| Constructed Date | 2023 |
| Cooling Type | Central Air Conditioning |
| Heating Fuel | Natural Gas |
| Stories Total | 2 |
| Size Interior | 1,825 Ft2 |
| Type | House |
Parking
| Attached Garage | |
| Parking Space(s) | 4 |
Land
| Acreage | No |
| Size Irregular | 3017.00 |
| Size Total | 3017 Sqft |
| Size Total Text | 3017 Sqft |
Rooms
| Level | Type | Length | Width | Dimensions |
|---|---|---|---|---|
| Second Level | Bonus Room | 12 ft ,11 in | 10 ft ,1 in | 12 ft ,11 in x 10 ft ,1 in |
| Second Level | Primary Bedroom | 12 ft ,4 in | 14 ft | 12 ft ,4 in x 14 ft |
| Second Level | 5pc Ensuite Bath | Measurements not available | ||
| Second Level | 4pc Bathroom | Measurements not available | ||
| Second Level | Laundry Room | Measurements not available | ||
| Second Level | Bedroom | 11 ft ,9 in | 11 ft ,3 in | 11 ft ,9 in x 11 ft ,3 in |
| Second Level | Bedroom | 11 ft ,11 in | 10 ft ,9 in | 11 ft ,11 in x 10 ft ,9 in |
| Basement | Living Room | 8 ft ,3 in | 9 ft ,3 in | 8 ft ,3 in x 9 ft ,3 in |
| Basement | Kitchen | 6 ft | 8 ft ,11 in | 6 ft x 8 ft ,11 in |
| Basement | Bedroom | 9 ft ,4 in | 10 ft ,1 in | 9 ft ,4 in x 10 ft ,1 in |
| Basement | Bedroom | 9 ft ,5 in | 10 ft ,1 in | 9 ft ,5 in x 10 ft ,1 in |
| Basement | 4pc Bathroom | Measurements not available | ||
| Main Level | Living Room | 11 ft ,6 in | 15 ft ,11 in | 11 ft ,6 in x 15 ft ,11 in |
| Main Level | Dining Room | 9 ft ,3 in | 11 ft ,3 in | 9 ft ,3 in x 11 ft ,3 in |
| Main Level | Kitchen | 9 ft ,3 in | 14 ft ,4 in | 9 ft ,3 in x 14 ft ,4 in |
| Main Level | 2pc Bathroom | Measurements not available |
Contact Us
Contact us for more information

Jazz Gill
Associate Broker
https://jazz.homesregina.ca/
https://www.facebook.com/jazzgill78
#706-2010 11th Ave
Regina, Saskatchewan S4P 0J3

Aideen Zareh
Salesperson
https://www.homesregina.ca/
#706-2010 11th Ave
Regina, Saskatchewan S4P 0J3



