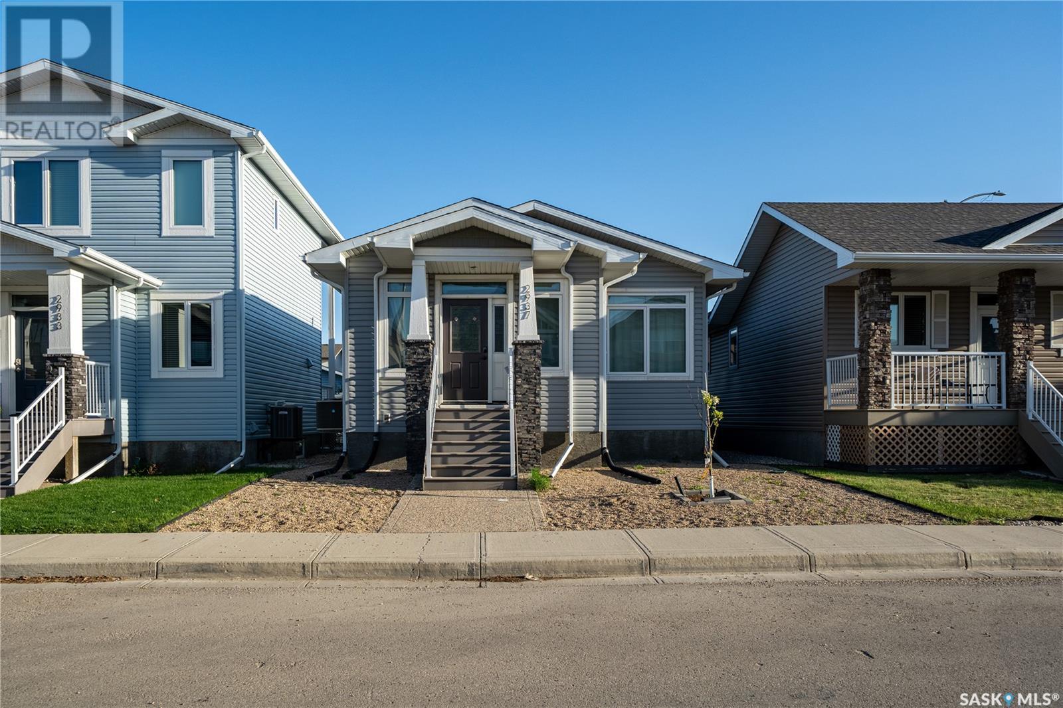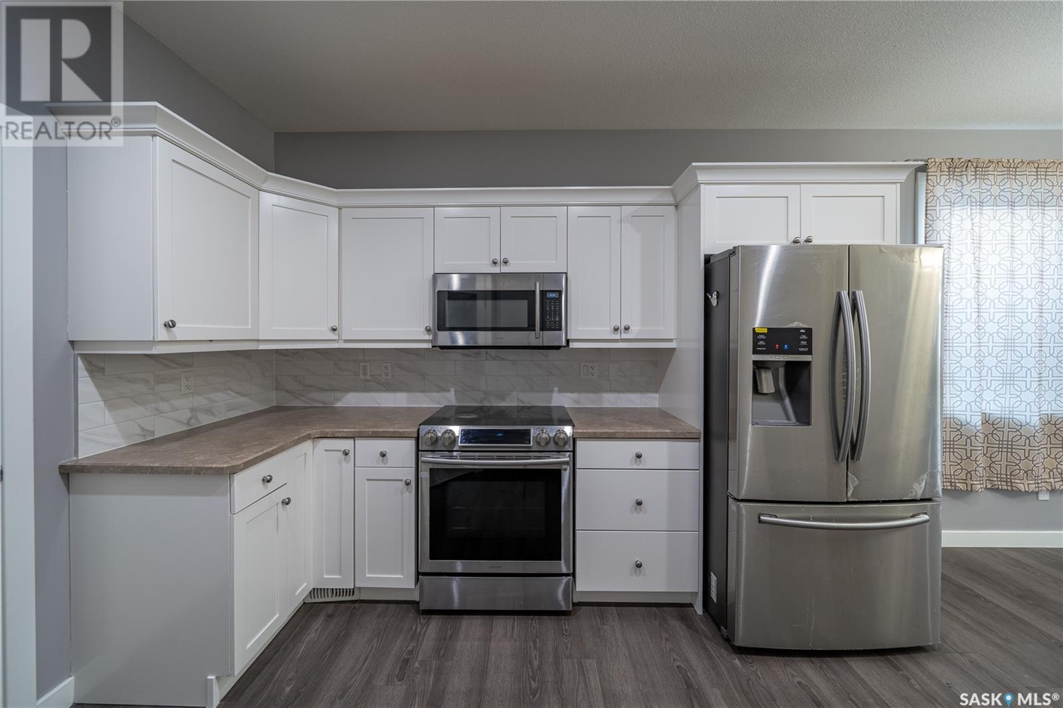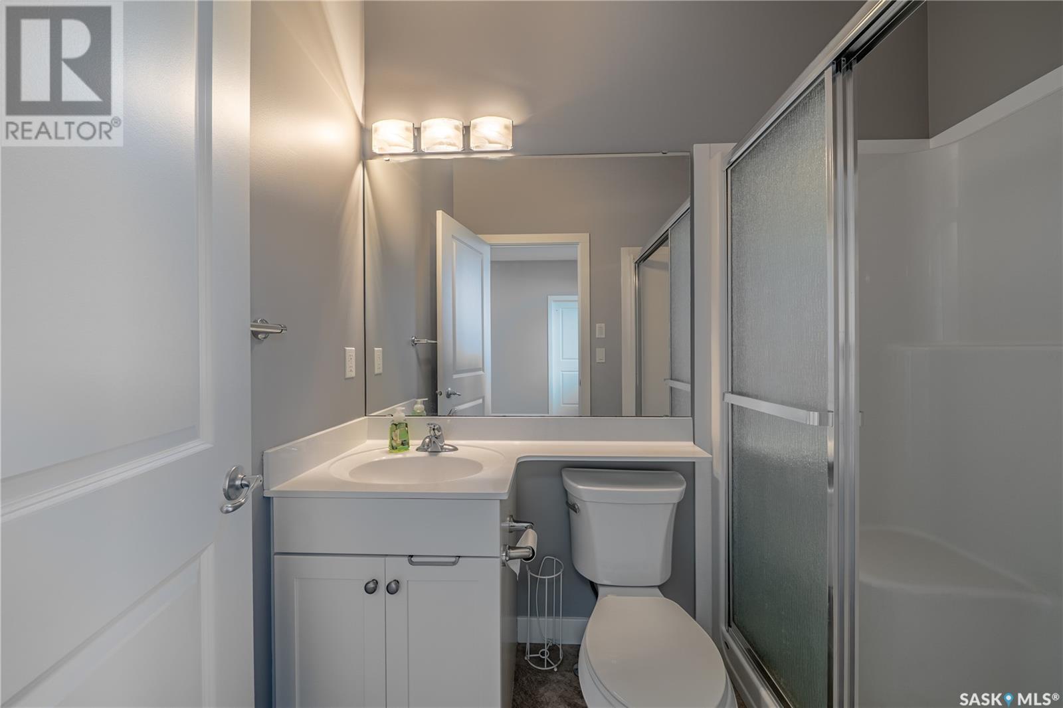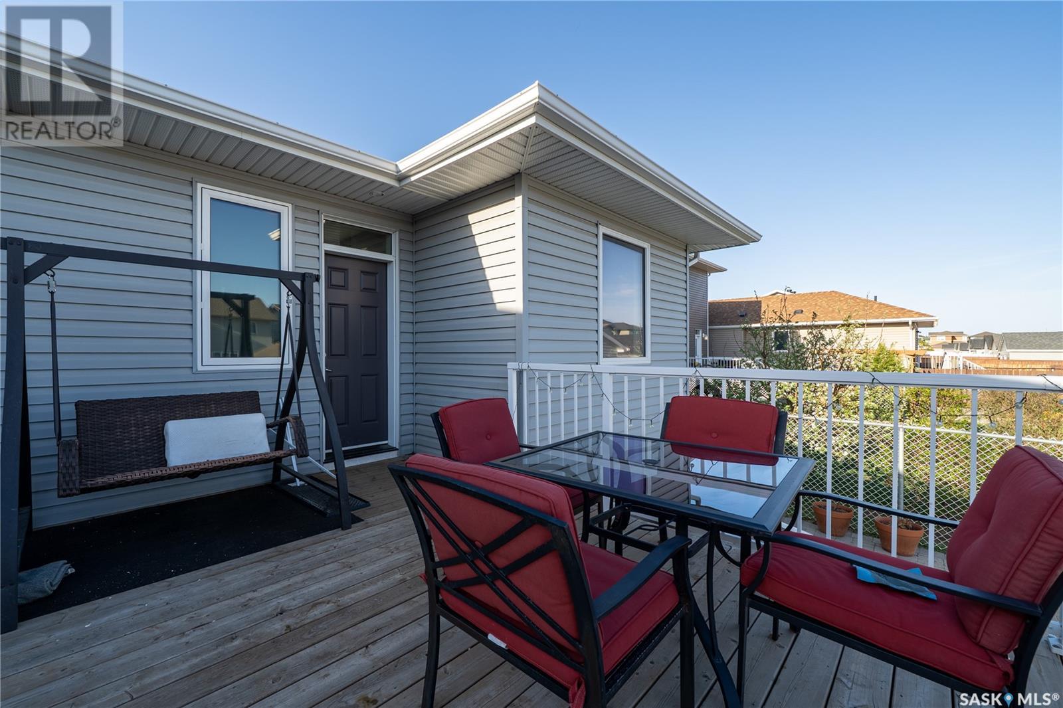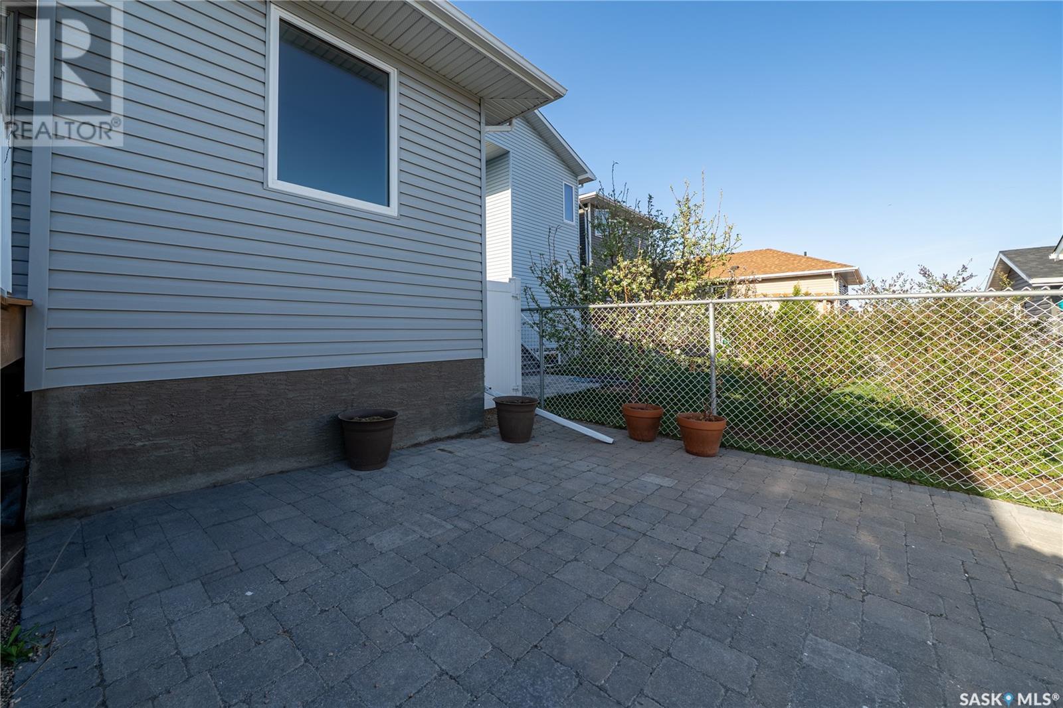2937 Ridgway Avenue Regina, Saskatchewan S4X 0M9
$384,900
Welcome to 2937 Ridgway Avenue, a charming and well-kept raised bungalow in the desirable Hawkstone neighborhood of Regina. Built in 2015, this 2 bedroom, 2 full bathroom home features a functional layout with a bright living room, spacious dining area, and kitchen with plenty of cabinet space. The primary bedroom includes a 3-piece en suite with a standing shower and walking closet., while the second bedroom is conveniently located near the main 4-piece bath. A main Floor laundry offers added convenience, and the Huge basement is open for development, allowing you to personalize the space to your needs. Outside, enjoy a fully fenced backyard, a raised deck perfect for entertaining, and a concrete patio leading to a double car garage pad. Additional features include central air conditioning and all major appliances. Located near parks, schools, shopping, and amenities, this home offers a great mix of comfort, space, and value. Don’t miss your opportunity—schedule your private showing today! (id:41462)
Property Details
| MLS® Number | SK006051 |
| Property Type | Single Family |
| Neigbourhood | Hawkstone |
| Structure | Deck |
Building
| Bathroom Total | 2 |
| Bedrooms Total | 2 |
| Appliances | Washer, Refrigerator, Dishwasher, Dryer, Microwave, Window Coverings, Stove |
| Architectural Style | Raised Bungalow |
| Basement Development | Unfinished |
| Basement Type | Full (unfinished) |
| Constructed Date | 2015 |
| Cooling Type | Central Air Conditioning |
| Heating Fuel | Natural Gas |
| Heating Type | Forced Air |
| Stories Total | 1 |
| Size Interior | 1,124 Ft2 |
| Type | House |
Parking
| Parking Space(s) | 2 |
Land
| Acreage | No |
| Fence Type | Fence |
| Size Irregular | 3905.00 |
| Size Total | 3905 Sqft |
| Size Total Text | 3905 Sqft |
Rooms
| Level | Type | Length | Width | Dimensions |
|---|---|---|---|---|
| Basement | Other | Measurements not available | ||
| Main Level | Foyer | Measurements not available | ||
| Main Level | Living Room | 13 ft ,9 in | 11 ft ,7 in | 13 ft ,9 in x 11 ft ,7 in |
| Main Level | Dining Room | 8 ft ,6 in | 11 ft ,7 in | 8 ft ,6 in x 11 ft ,7 in |
| Main Level | Kitchen | 11 ft ,3 in | 11 ft ,7 in | 11 ft ,3 in x 11 ft ,7 in |
| Main Level | Primary Bedroom | 10 ft ,11 in | 10 ft ,7 in | 10 ft ,11 in x 10 ft ,7 in |
| Main Level | 3pc Ensuite Bath | Measurements not available | ||
| Main Level | Bedroom | 10 ft ,11 in | 9 ft | 10 ft ,11 in x 9 ft |
| Main Level | 4pc Bathroom | Measurements not available | ||
| Main Level | Laundry Room | Measurements not available |
Contact Us
Contact us for more information

Vipul (Vipulkumar) Rabari
Salesperson
100-1911 E Truesdale Drive
Regina, Saskatchewan S4V 2N1

Sam (Samirkumar) Patel
Salesperson
100-1911 E Truesdale Drive
Regina, Saskatchewan S4V 2N1





