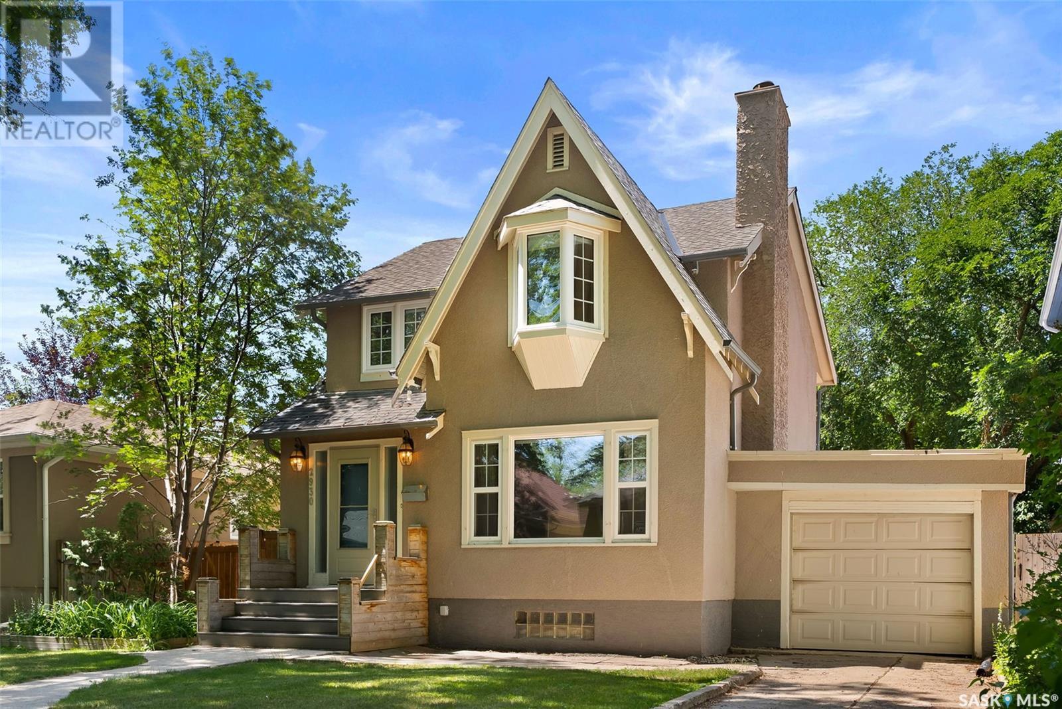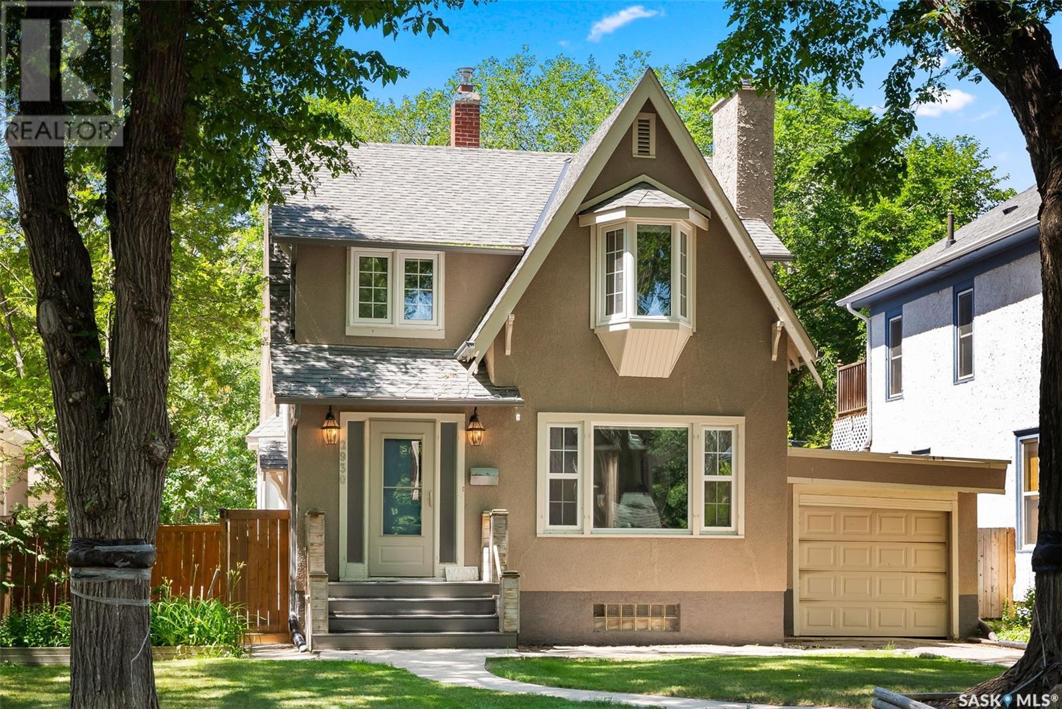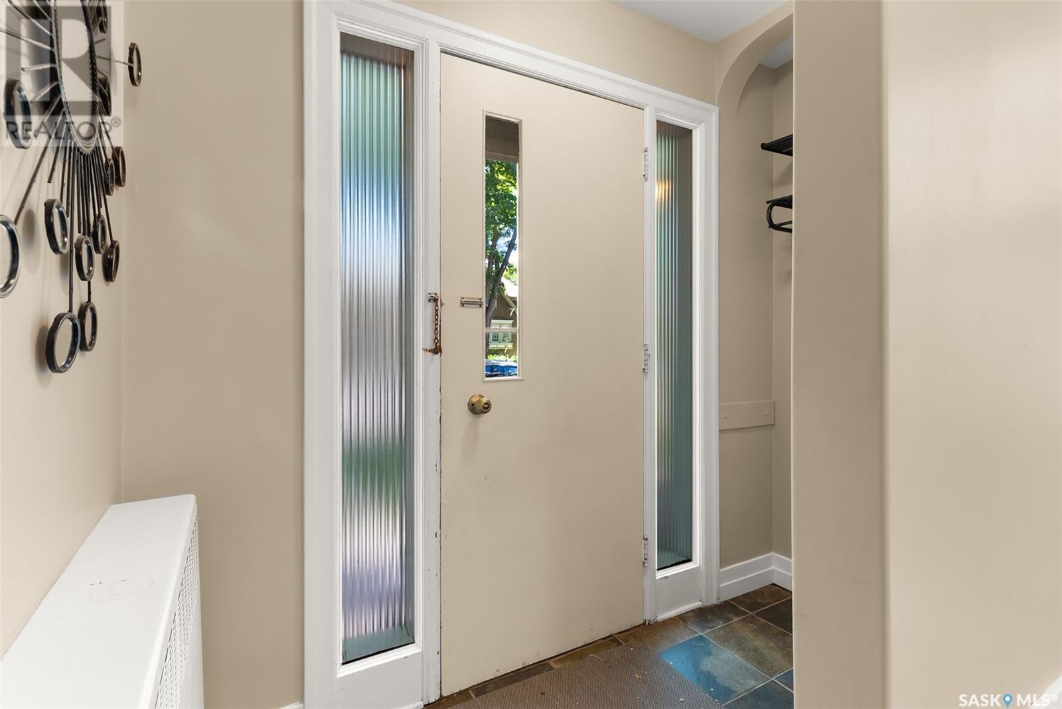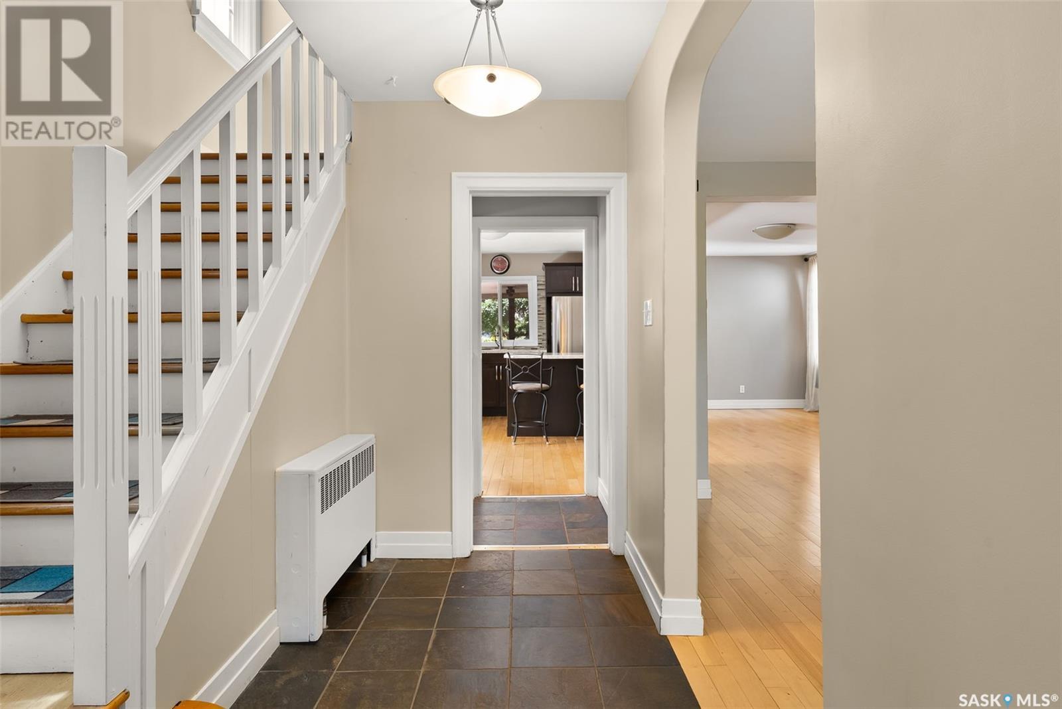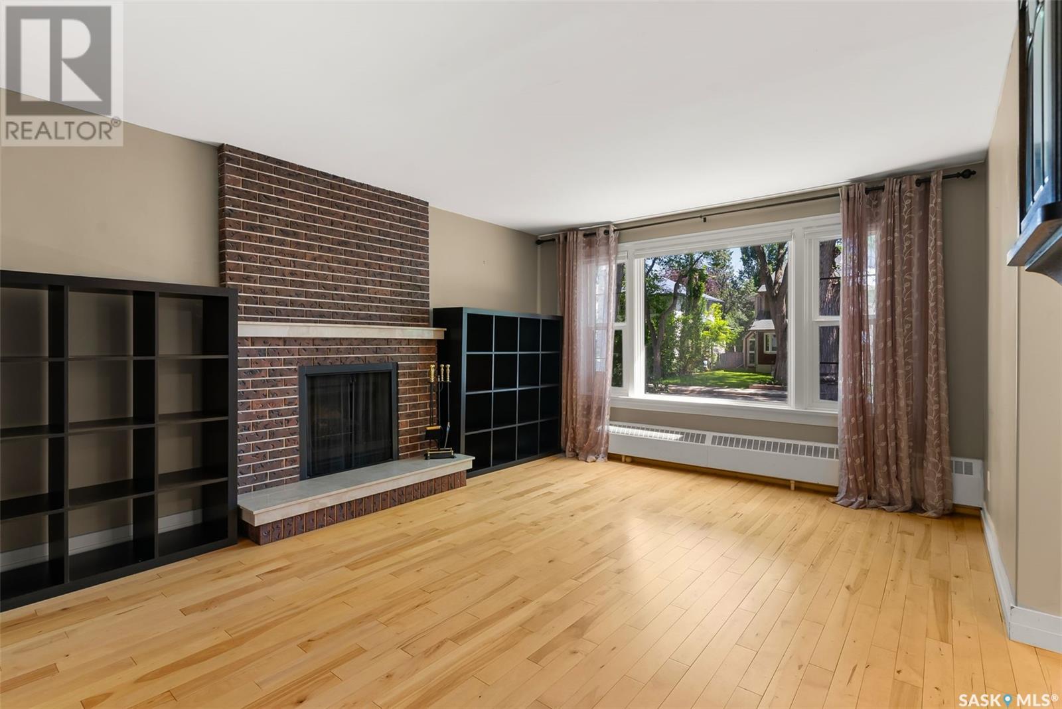2930 Angus Street Regina, Saskatchewan S4S 1N9
$470,000
Located just blocks from Wascana Park, this 1,890 sq ft 2-storey home offers the perfect blend of character and modern upgrades. Featuring 4 bedrooms and 3 bathrooms, this spacious home includes a large family room addition with cork flooring and 4pc bath, a cozy living room with wood-burning fireplace, and a beautifully renovated open-concept kitchen with maple cabinetry, island, stainless steel appliances, and reverse osmosis system. Hardwood floors extend through much of the main level, with a bright dining area ideal for gatherings. Enjoy the fully enclosed 3-season sunroom overlooking the expansive, fenced yard. The property includes a single attached garage and a rear concrete parking pad with alley access—offering space for a future second garage. Upstairs features four bedrooms and an updated main bath. Main floor laundry adds convenience, and the basement is developed with a rec room, bathroom, and storage. More recent updates include newer windows, boiler (2001), fresh air exchanger (2010), shingles (2020) and eaves (2006), central vac (2025). Located on a rare 50’ x 125’ lot in one of Regina’s most desirable neighborhoods, this is a fantastic opportunity for space, comfort, and long-term value. (id:41462)
Property Details
| MLS® Number | SK012377 |
| Property Type | Single Family |
| Neigbourhood | Lakeview RG |
| Features | Treed, Lane |
Building
| Bathroom Total | 3 |
| Bedrooms Total | 4 |
| Appliances | Washer, Refrigerator, Dishwasher, Dryer, Microwave, Window Coverings, Stove |
| Basement Development | Partially Finished |
| Basement Type | Full (partially Finished) |
| Constructed Date | 1947 |
| Cooling Type | Wall Unit, Window Air Conditioner |
| Fireplace Fuel | Wood |
| Fireplace Present | Yes |
| Fireplace Type | Conventional |
| Heating Fuel | Natural Gas |
| Heating Type | Hot Water |
| Stories Total | 2 |
| Size Interior | 1,890 Ft2 |
| Type | House |
Parking
| Attached Garage | |
| Parking Pad | |
| Parking Space(s) | 4 |
Land
| Acreage | No |
| Fence Type | Fence |
| Landscape Features | Lawn, Garden Area |
| Size Irregular | 6246.00 |
| Size Total | 6246 Sqft |
| Size Total Text | 6246 Sqft |
Rooms
| Level | Type | Length | Width | Dimensions |
|---|---|---|---|---|
| Second Level | Bedroom | 7 ft ,5 in | 11 ft ,5 in | 7 ft ,5 in x 11 ft ,5 in |
| Second Level | Bedroom | 8 ft ,8 in | 9 ft ,2 in | 8 ft ,8 in x 9 ft ,2 in |
| Second Level | Primary Bedroom | 15 ft ,8 in | 10 ft ,7 in | 15 ft ,8 in x 10 ft ,7 in |
| Second Level | 3pc Bathroom | 6 ft ,2 in | 6 ft ,4 in | 6 ft ,2 in x 6 ft ,4 in |
| Second Level | Bedroom | 10 ft ,2 in | 10 ft ,2 in | 10 ft ,2 in x 10 ft ,2 in |
| Basement | Other | 15 ft ,6 in | 15 ft | 15 ft ,6 in x 15 ft |
| Basement | 2pc Bathroom | X x X | ||
| Main Level | Living Room | 16 ft ,10 in | 12 ft ,7 in | 16 ft ,10 in x 12 ft ,7 in |
| Main Level | Dining Room | 10 ft ,11 in | 16 ft | 10 ft ,11 in x 16 ft |
| Main Level | Kitchen | 14 ft ,2 in | 10 ft ,8 in | 14 ft ,2 in x 10 ft ,8 in |
| Main Level | Family Room | 19 ft ,4 in | 25 ft | 19 ft ,4 in x 25 ft |
| Main Level | 4pc Bathroom | 6 ft ,8 in | 6 ft ,6 in | 6 ft ,8 in x 6 ft ,6 in |
| Main Level | Laundry Room | X x X | ||
| Main Level | Foyer | 9 ft ,3 in | 4 ft ,11 in | 9 ft ,3 in x 4 ft ,11 in |
Contact Us
Contact us for more information
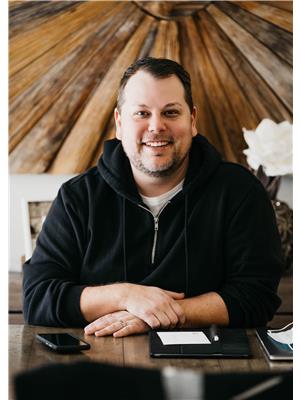
James Newman
Salesperson
1450 Hamilton Street
Regina, Saskatchewan S4R 8R3
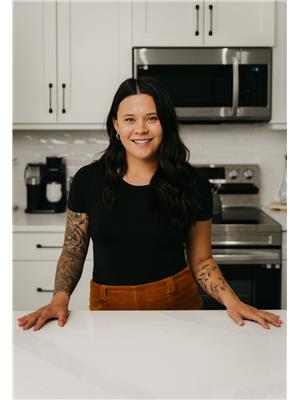
Shelby Vincent
Salesperson
1450 Hamilton Street
Regina, Saskatchewan S4R 8R3



