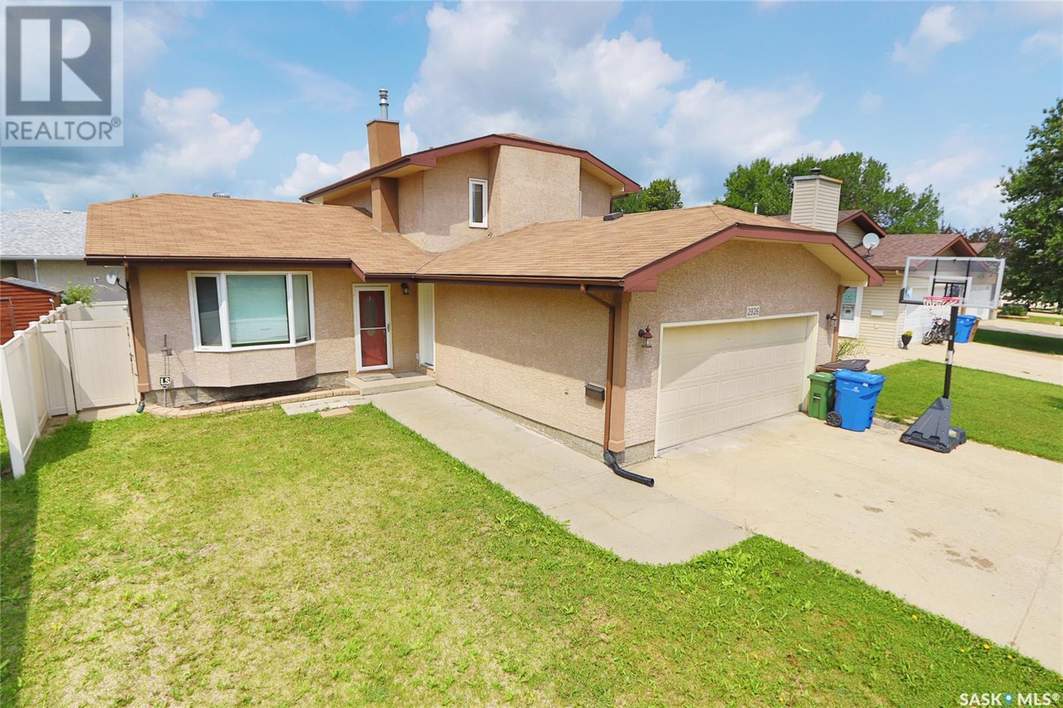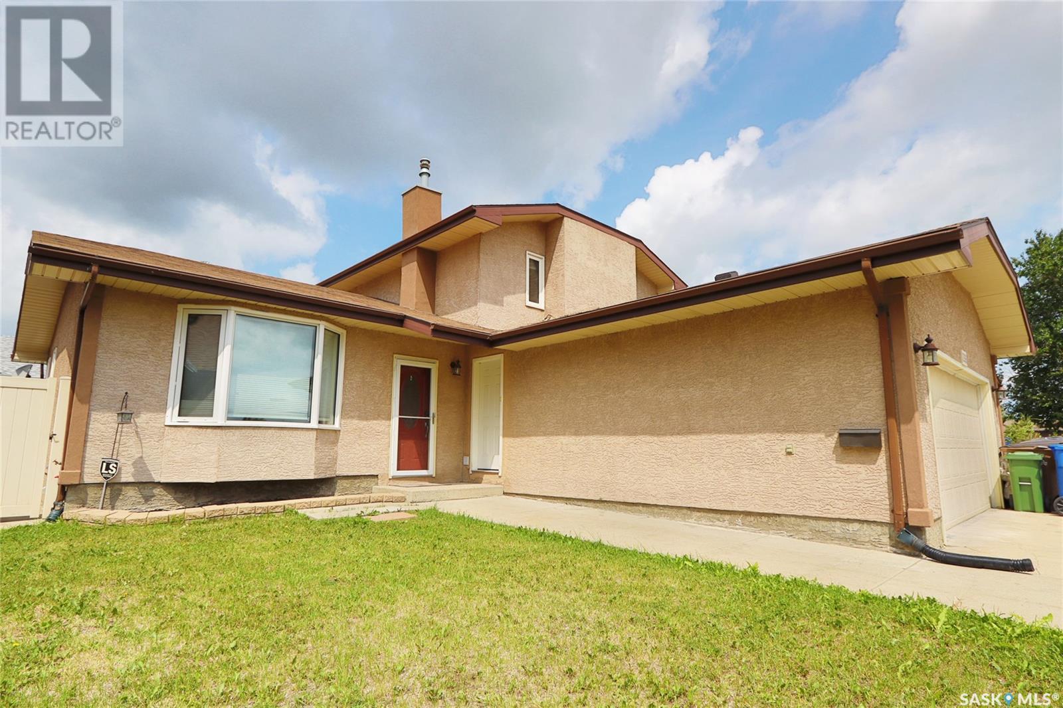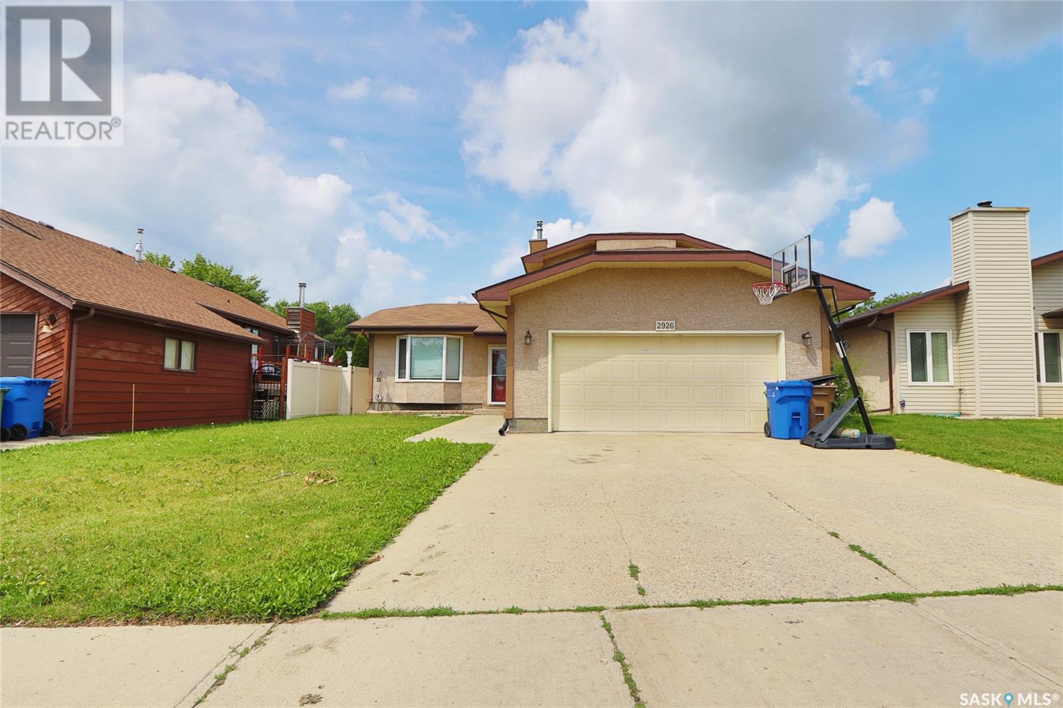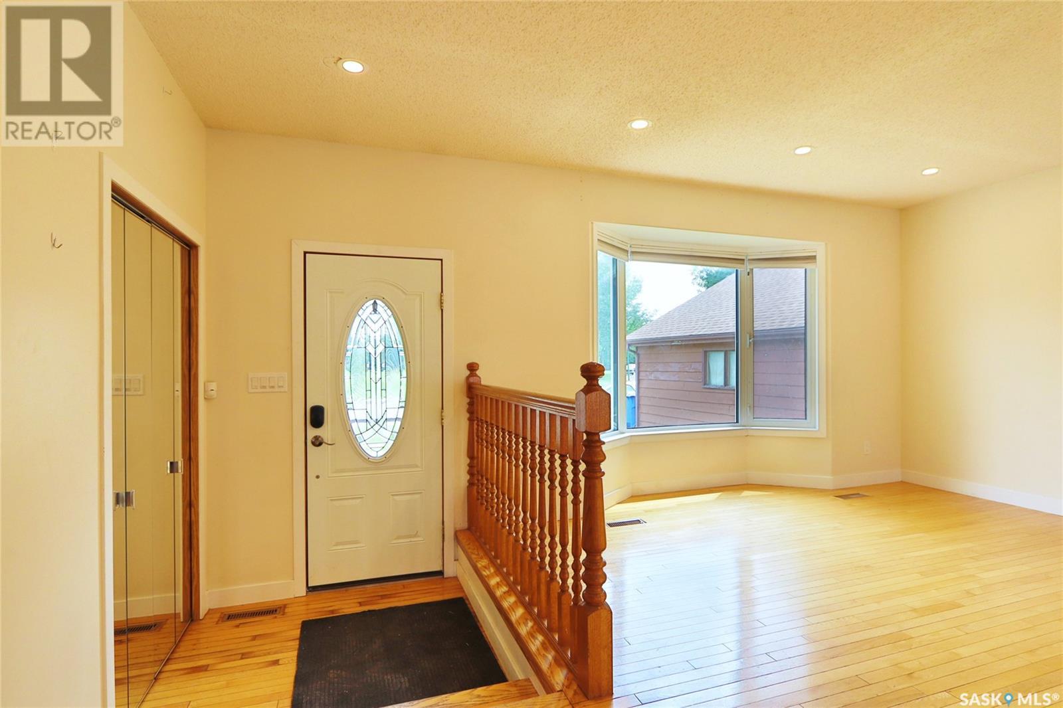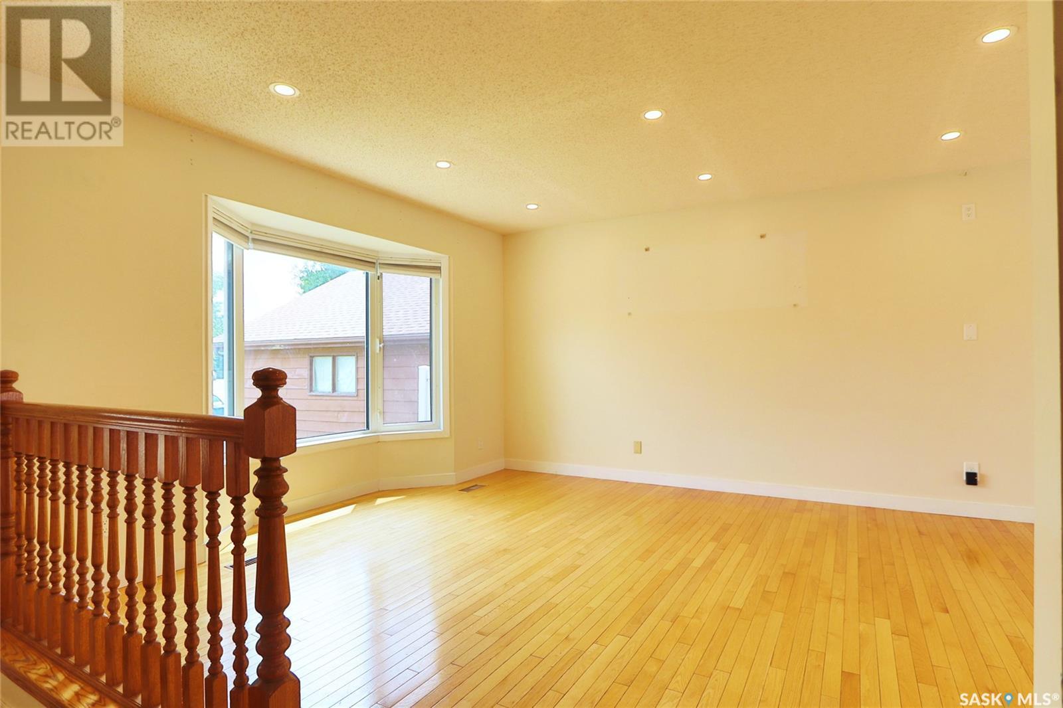2926 Partridge Crescent Regina, Saskatchewan S4R 8J5
$449,900
Welcome to 2926 Partridge Crescent, a beautifully maintained 1,761 sq. ft. two-storey split nestled in the heart of Regina’s family-friendly Argyle Park neighbourhood. This home offers the perfect blend of space, functionality, and comfort, making it an ideal choice for growing families or those looking for multigenerational living potential. Step inside and you’re welcomed by a bright and inviting layout featuring two spacious living rooms, an updated kitchen with plenty of cabinetry, and a main floor bedroom that's perfect for guests or a home office. A separate entrance from the insulated double garage provides excellent suite potential, adding to the home’s versatility. Upstairs, you’ll find three generously sized bedrooms, including a large primary suite with a private three-piece ensuite, as well as an additional full bathroom. The fully developed basement is a standout feature, offering a second kitchen, a cozy living area, two more bedrooms, and a three-piece bathroom—ideal for extended family or rental income. Recent upgrades throughout the home include a high-efficiency furnace, central air conditioning, updated flooring, newer windows, and recessed lighting in the main living area, ensuring a modern and comfortable living environment. Outside, enjoy a large, fully fenced backyard complete with an oversized deck, perfect for entertaining or relaxing while the kids play. Located in Argyle Park, this home offers quick access to parks, schools, public transit, and family-friendly amenities. The neighbourhood is known for its quiet streets, strong sense of community, and proximity to green spaces, making it a peaceful yet connected place to call home. Don’t miss the opportunity to own this spacious, move-in ready home with suite potential in one of Regina’s most welcoming communities. (id:41462)
Property Details
| MLS® Number | SK012825 |
| Property Type | Single Family |
| Neigbourhood | Engelwood |
| Features | Rectangular |
| Structure | Deck |
Building
| Bathroom Total | 4 |
| Bedrooms Total | 6 |
| Appliances | Washer, Refrigerator, Dryer, Stove |
| Architectural Style | 2 Level |
| Basement Development | Finished |
| Basement Type | Full (finished) |
| Constructed Date | 1984 |
| Cooling Type | Central Air Conditioning |
| Fireplace Fuel | Gas |
| Fireplace Present | Yes |
| Fireplace Type | Conventional |
| Heating Fuel | Natural Gas |
| Heating Type | Forced Air |
| Stories Total | 2 |
| Size Interior | 1,761 Ft2 |
| Type | House |
Parking
| Attached Garage | |
| Parking Space(s) | 4 |
Land
| Acreage | No |
| Fence Type | Fence |
| Landscape Features | Lawn |
| Size Irregular | 4836.00 |
| Size Total | 4836 Sqft |
| Size Total Text | 4836 Sqft |
Rooms
| Level | Type | Length | Width | Dimensions |
|---|---|---|---|---|
| Second Level | Primary Bedroom | 10 ft ,4 in | 13 ft ,3 in | 10 ft ,4 in x 13 ft ,3 in |
| Second Level | 3pc Ensuite Bath | x x x | ||
| Second Level | Bedroom | 9 ft ,3 in | 9 ft ,11 in | 9 ft ,3 in x 9 ft ,11 in |
| Second Level | Bedroom | 10 ft ,11 in | 10 ft ,4 in | 10 ft ,11 in x 10 ft ,4 in |
| Second Level | 4pc Bathroom | x x x | ||
| Basement | Living Room | 11 ft ,4 in | 12 ft ,9 in | 11 ft ,4 in x 12 ft ,9 in |
| Basement | Kitchen | 6 ft ,1 in | 12 ft ,9 in | 6 ft ,1 in x 12 ft ,9 in |
| Basement | Bedroom | 10 ft ,7 in | 10 ft ,9 in | 10 ft ,7 in x 10 ft ,9 in |
| Basement | Bedroom | 11 ft ,7 in | 14 ft ,8 in | 11 ft ,7 in x 14 ft ,8 in |
| Basement | 3pc Bathroom | x x x | ||
| Basement | Other | x x x | ||
| Main Level | Living Room | 12 ft ,8 in | 14 ft ,9 in | 12 ft ,8 in x 14 ft ,9 in |
| Main Level | Dining Room | 9 ft ,5 in | 12 ft ,2 in | 9 ft ,5 in x 12 ft ,2 in |
| Main Level | Kitchen | 13 ft ,4 in | 13 ft ,1 in | 13 ft ,4 in x 13 ft ,1 in |
| Main Level | Family Room | 13 ft ,1 in | 16 ft ,5 in | 13 ft ,1 in x 16 ft ,5 in |
| Main Level | 2pc Bathroom | x x x | ||
| Main Level | Bedroom | 8 ft ,3 in | 13 ft ,3 in | 8 ft ,3 in x 13 ft ,3 in |
Contact Us
Contact us for more information

Bright Agbonsuremi
Salesperson
https://www.reginahomesforsale.com/
https://www.facebook.com/JeffCampbellReginaHomesForSale/
#706-2010 11th Ave
Regina, Saskatchewan S4P 0J3

Oktay Asili
Salesperson
expresshomes.ca/
https://www.facebook.com/oktay.a.7
#706-2010 11th Ave
Regina, Saskatchewan S4P 0J3



