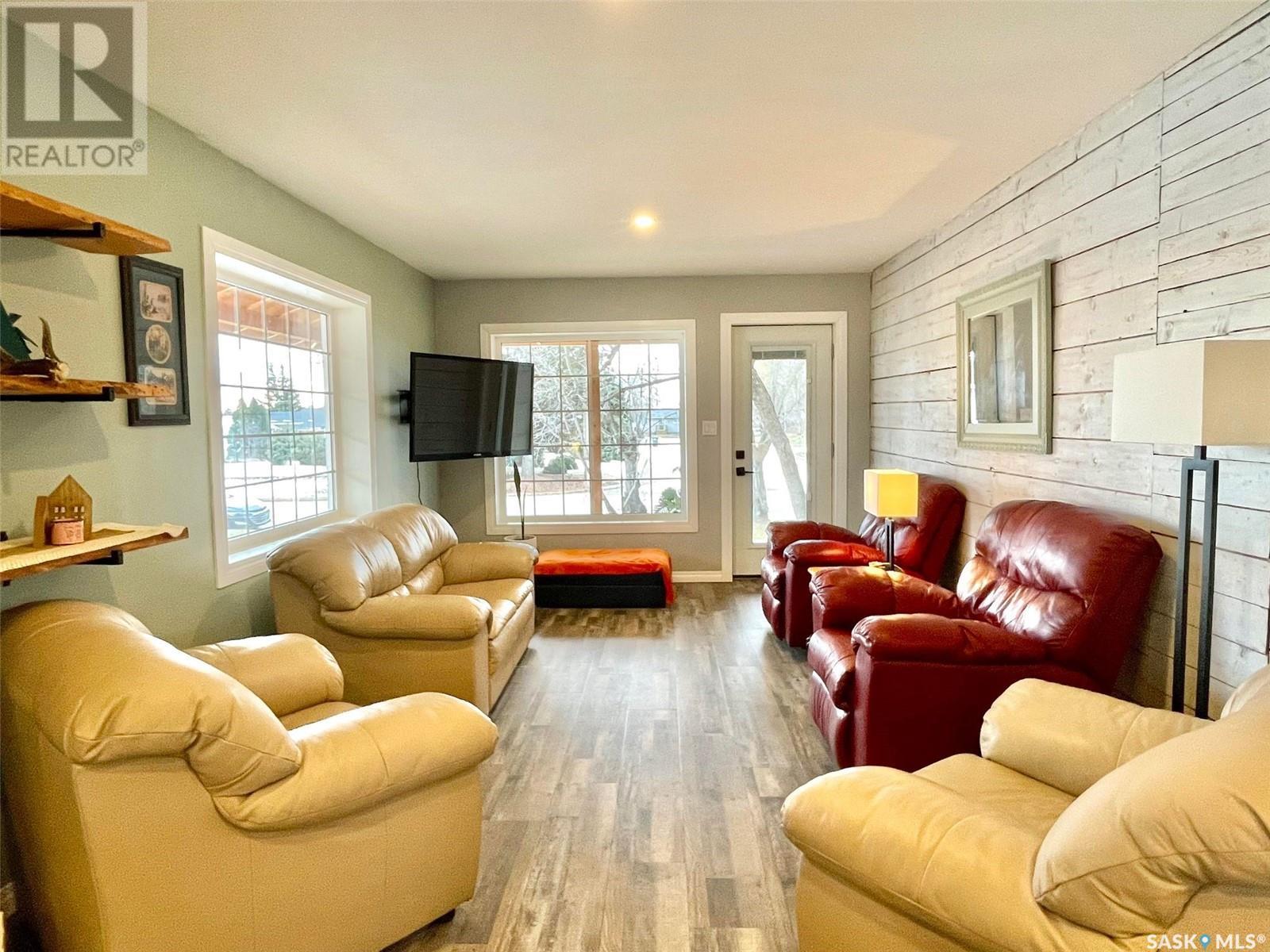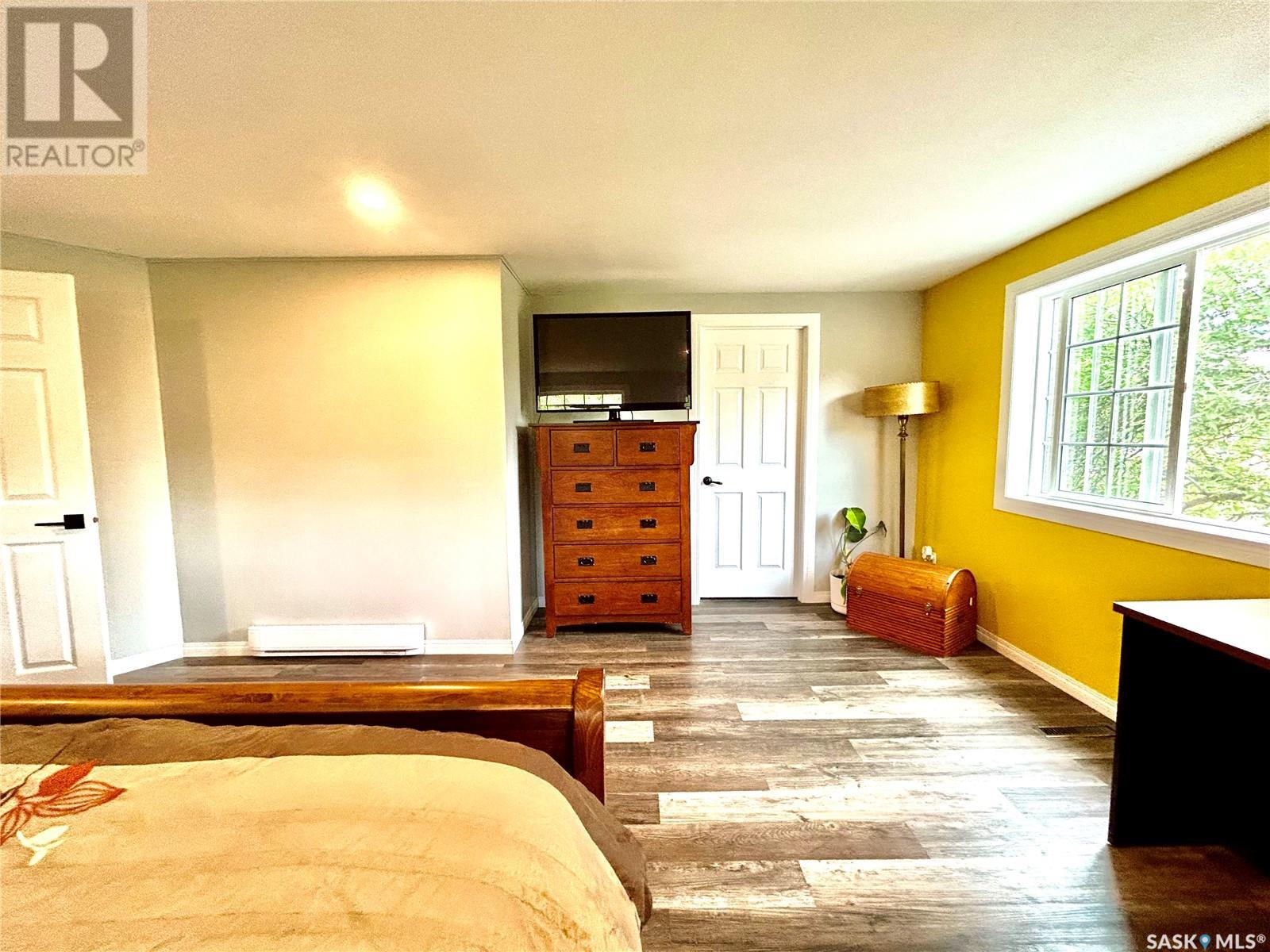2917 Albert Street Carrot River, Saskatchewan S0E 0L0
$260,000
Character and charm meets modern? Check out this dreamy house in Carrot River! This beautifully treed property with lots of curb appeal is nicely located on Albert Street. First, you will notice the stunning deck that wraps around the front side and south side. There is a second deck at the back with access to the kitchen, perfect for bbqing! Inside this 1744 sqft home, you will find a large entrance that leads into the spacious open-concept kitchen, dining room, and living room. The home has seen some extensive renovations. The kitchen has been entirely redone. It features a large pantry, a large island and high end stainless steel appliances. The main floor also features a stunning 4-piece bathroom and a large bedroom. Upstairs, you will find the impressive primary bedroom, a 3-piece bathroom and walk-in closet! Currently, the owners have an office and craft area set up, however another bedroom or two could very easily be added! In the basement, you will find the utility room and lots of space for an entertainement area or to build an additional bedroom. This property has so much to offer! Book your private viewing today! (id:41462)
Property Details
| MLS® Number | SK952663 |
| Property Type | Single Family |
| Features | Treed, Corner Site, Rectangular |
| Structure | Deck |
Building
| Bathroom Total | 2 |
| Bedrooms Total | 2 |
| Appliances | Washer, Refrigerator, Dishwasher, Dryer, Hood Fan, Storage Shed, Stove |
| Architectural Style | 2 Level |
| Basement Development | Partially Finished |
| Basement Type | Partial, Crawl Space (partially Finished) |
| Constructed Date | 1951 |
| Heating Fuel | Electric, Natural Gas |
| Heating Type | Forced Air |
| Stories Total | 2 |
| Size Interior | 1744 Sqft |
| Type | House |
Parking
| Gravel | |
| Parking Space(s) | 3 |
Land
| Acreage | No |
| Landscape Features | Lawn |
| Size Frontage | 68 Ft ,2 In |
| Size Irregular | 68.3x128.52 |
| Size Total Text | 68.3x128.52 |
Rooms
| Level | Type | Length | Width | Dimensions |
|---|---|---|---|---|
| Second Level | Primary Bedroom | xxx x xxx | ||
| Second Level | 3pc Bathroom | Measurements not available | ||
| Basement | Laundry Room | xxx x xxx | ||
| Basement | Family Room | xxx x xxx | ||
| Main Level | Enclosed Porch | Measurements not available | ||
| Main Level | Living Room | Measurements not available | ||
| Main Level | Kitchen/dining Room | xxx x xxx | ||
| Main Level | Bedroom | 11 ft ,1 in | 11 ft ,1 in x Measurements not available | |
| Main Level | 4pc Bathroom | Measurements not available |
https://www.realtor.ca/real-estate/26322178/2917-albert-street-carrot-river
Interested?
Contact us for more information

Tammy-Jo Lepine
Salesperson
(306) 873-2991

1202-100th Street
Tisdale, Saskatchewan S0E 1T0
(306) 873-5900
(306) 873-2991



























