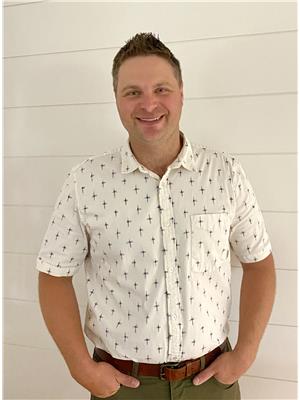2909 Albert Street Carrot River, Saskatchewan S0E 0L0
$369,000
Welcome to your dream home in the heart of Carrot River! This stunning newly built (2023) 2-bedroom, 2-bathroom home offers a perfect blend of modern design and small-town charm. Spacious open concept layout allows you to enjoy a seamless flow from the kitchen to the living room, with large windows offering beautiful views of the front yard. The large ensuite provides private and spacious retreat off the primary bedroom for your comfort and convenience. This modern kitchen, bright, airy, and equipped with plenty of storage and counter space, making it perfect for cooking and entertaining. Downstairs you have an unfinished basement, a blank canvas ready for your personal touch. Add extra bedrooms, a rec room, or whatever suits your needs. The single car attached heated garage equipped with high ceilings providing extra storage or workspace potential, perfect for all seasons. Located in a quiet neighborhood giving you peaceful area yet close to all essential amenities. This home is ideal for first-time buyers, downsizers, or anyone looking for a modern, move-in-ready home with potential for customization. Don’t miss out! Contact us today for a viewing. (id:41462)
Property Details
| MLS® Number | SK999908 |
| Property Type | Single Family |
| Features | Treed, Rectangular, Sump Pump |
| Structure | Deck |
Building
| Bathroom Total | 2 |
| Bedrooms Total | 2 |
| Appliances | Washer, Refrigerator, Dryer, Garage Door Opener Remote(s), Stove |
| Architectural Style | Bungalow |
| Basement Development | Unfinished |
| Basement Type | Full (unfinished) |
| Constructed Date | 2023 |
| Cooling Type | Central Air Conditioning |
| Heating Fuel | Natural Gas |
| Heating Type | Forced Air |
| Stories Total | 1 |
| Size Interior | 1,492 Ft2 |
| Type | House |
Parking
| Attached Garage | |
| Heated Garage | |
| Parking Space(s) | 3 |
Land
| Acreage | No |
| Landscape Features | Lawn |
| Size Frontage | 50 Ft |
| Size Irregular | 5400.00 |
| Size Total | 5400 Sqft |
| Size Total Text | 5400 Sqft |
Rooms
| Level | Type | Length | Width | Dimensions |
|---|---|---|---|---|
| Basement | Other | Measurements not available | ||
| Main Level | Kitchen/dining Room | 15'3" x 14'1" | ||
| Main Level | 4pc Bathroom | 9'10" x 5'2" | ||
| Main Level | Bedroom | 14'4" x 10' | ||
| Main Level | 3pc Ensuite Bath | 5' x 9'10" | ||
| Main Level | Living Room | 15'03" x 16'01" | ||
| Main Level | Laundry Room | 10'7" x 6' | ||
| Main Level | Primary Bedroom | 17'4" x 13' |
Contact Us
Contact us for more information

Garett Curry
Salesperson
Box 416
Tisdale, Saskatchewan S0E 1T0
























