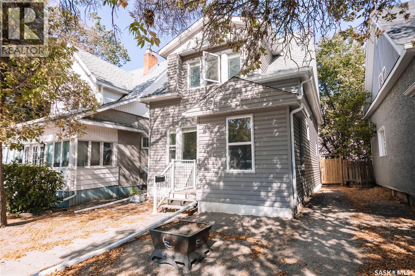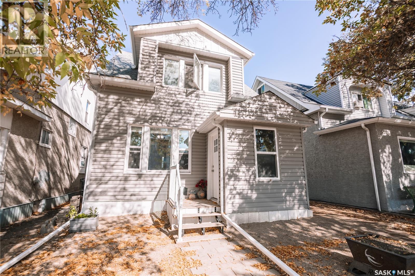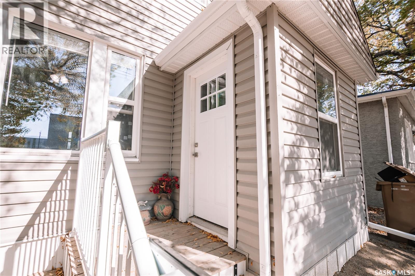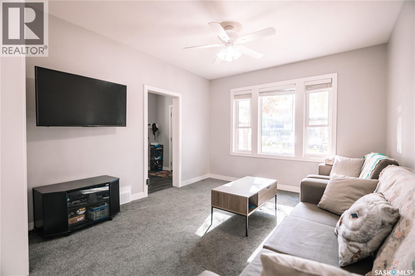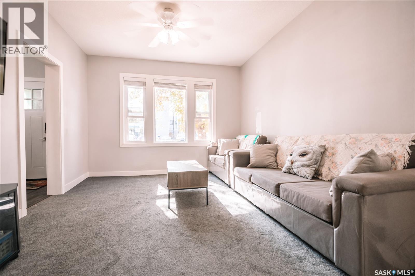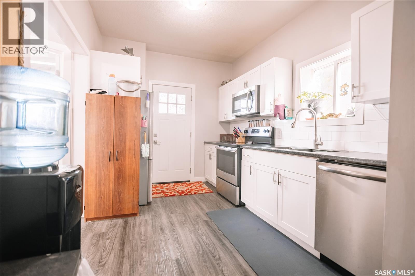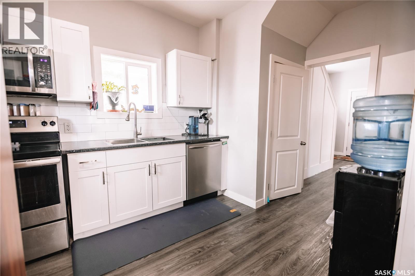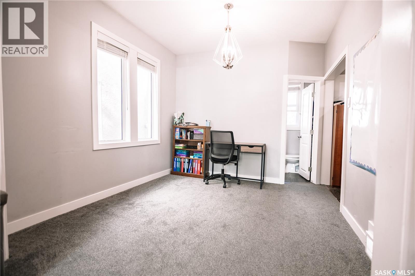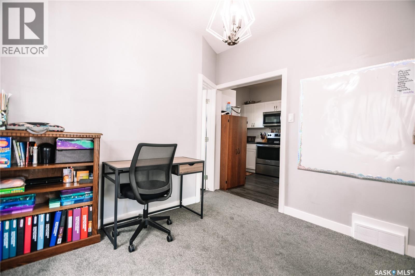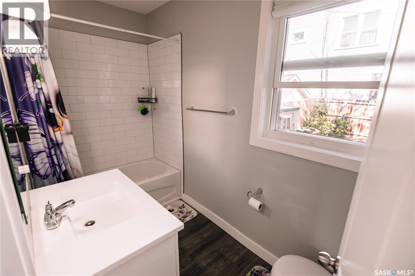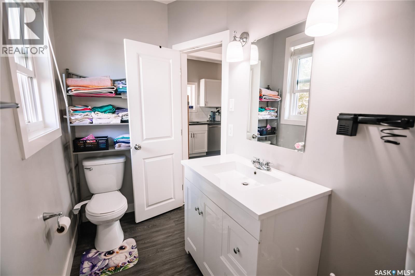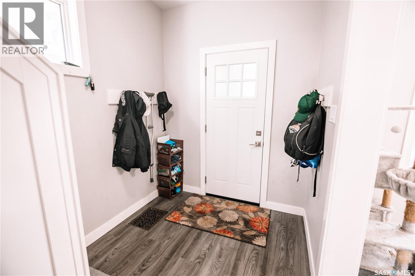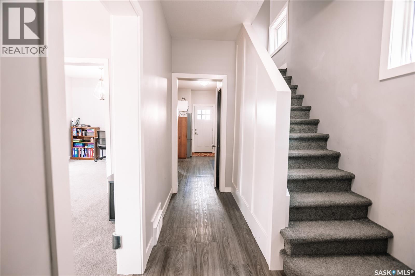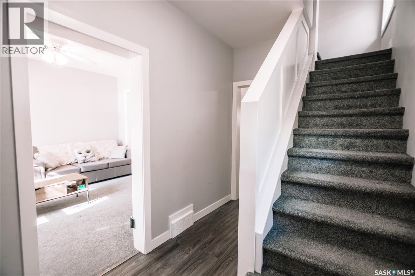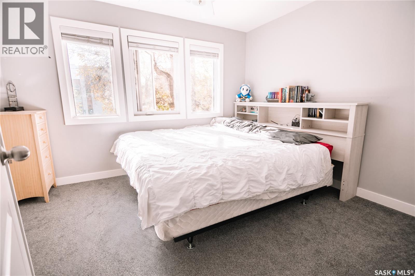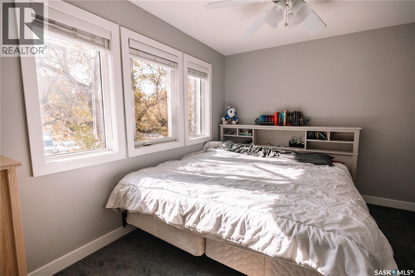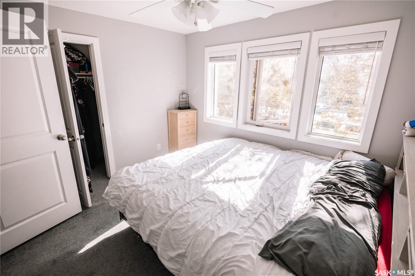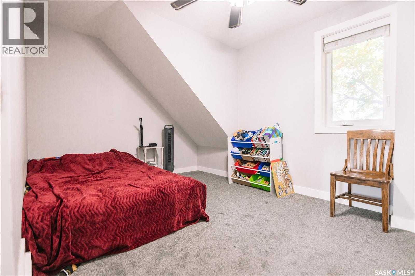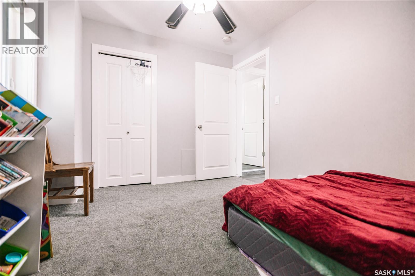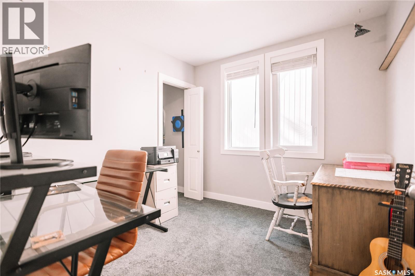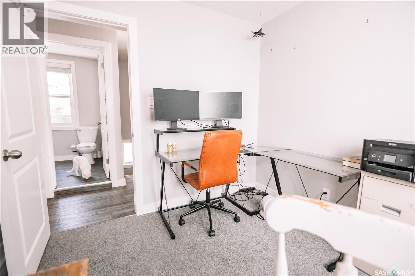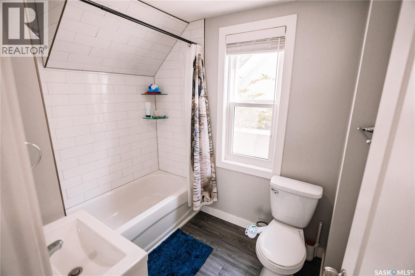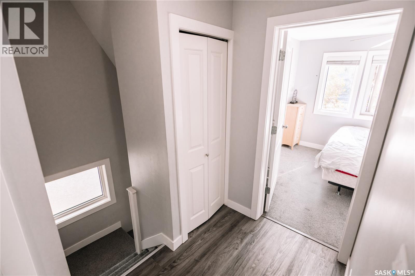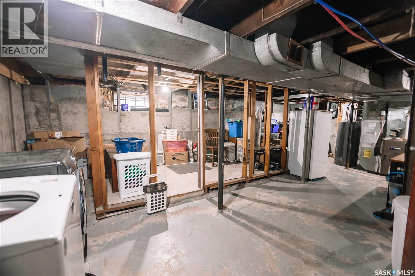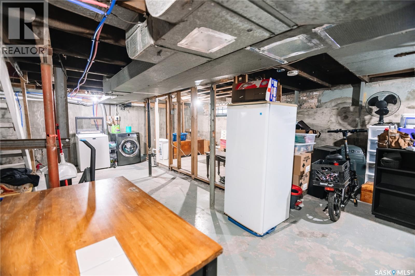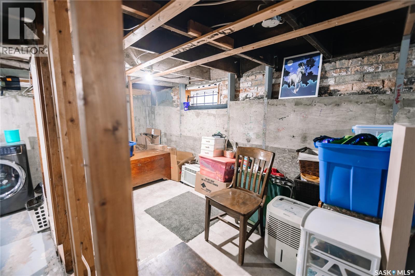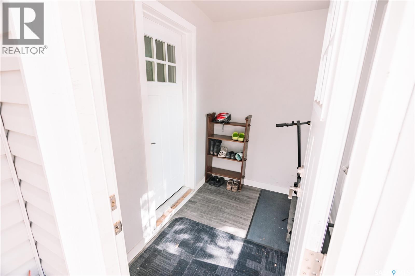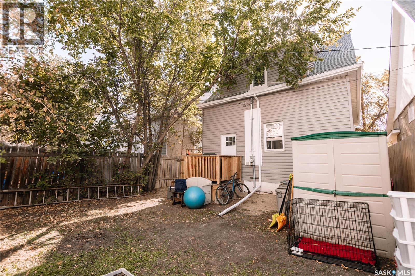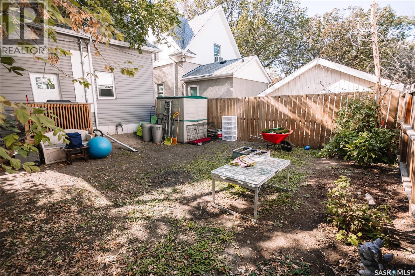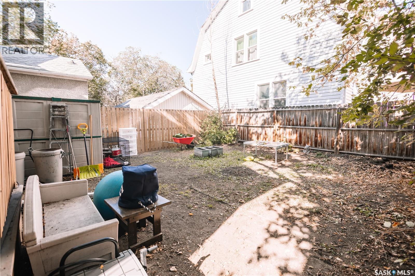2832 12th Avenue Regina, Saskatchewan S4T 1J4
$229,900
Welcome to 2832 12th Avenue, a charming home tucked in the heart of Regina’s beloved Cathedral neighborhood. Known for its tree-lined streets, walkable lifestyle, and vibrant mix of local shops, cafes, and amenities, Cathedral living is all about character and community — and this home puts you right in the center of it all. Step inside and you’re greeted by a spacious mudroom, perfect for everyday organization and extra storage for coats, boots, and seasonal gear. From there, the home opens into a bright, welcoming living room, highlighted by large windows that fill the space with natural light. The flow continues seamlessly into a dedicated dining area, the perfect spot for family meals or entertaining friends, and just steps away from the renovated kitchen. Here, you’ll find newer appliances, updated cabinetry, and generous counter space—a kitchen designed to be both functional and stylish. A full 4-piece bathroom completes the main floor, making day-to-day living easy and convenient. Though listed as a 1 ¾ storey, the second level lives like a full two-storey home, offering proper ceiling height throughout. Upstairs, you’ll find three generously sized bedrooms, each with its own charm, plus another 4-piece bathroom, making it ideal for families or those wanting extra space. The lower level provides excellent storage options, a newer furnace (2023), and plenty of potential for buyers to customize the space to fit their needs—whether that’s a hobby area, home gym, or cozy den. Recent updates include: furnace (2023), eavestroughs (2023), blinds (2023), water heater (2023), grading (2023), and fans (2024). With so many key upgrades already complete, this home is truly move-in ready. In a neighborhood as desirable as Cathedral, and with a home this well cared for, opportunities like this don’t last long. Contact your agent today to schedule your private showing! (id:41462)
Property Details
| MLS® Number | SK019642 |
| Property Type | Single Family |
| Neigbourhood | Cathedral RG |
| Features | Treed, Rectangular |
| Structure | Deck |
Building
| Bathroom Total | 2 |
| Bedrooms Total | 3 |
| Appliances | Washer, Refrigerator, Dishwasher, Dryer, Microwave, Window Coverings, Stove |
| Basement Development | Unfinished |
| Basement Type | Full (unfinished) |
| Constructed Date | 1910 |
| Cooling Type | Wall Unit, Window Air Conditioner |
| Heating Fuel | Natural Gas |
| Heating Type | Forced Air |
| Stories Total | 2 |
| Size Interior | 1,050 Ft2 |
| Type | House |
Parking
| None |
Land
| Acreage | No |
| Fence Type | Fence |
| Landscape Features | Garden Area |
| Size Irregular | 2255.00 |
| Size Total | 2255 Sqft |
| Size Total Text | 2255 Sqft |
Rooms
| Level | Type | Length | Width | Dimensions |
|---|---|---|---|---|
| Second Level | Bedroom | 9 ft ,2 in | 12 ft ,7 in | 9 ft ,2 in x 12 ft ,7 in |
| Second Level | Bedroom | 9 ft ,9 in | 11 ft ,4 in | 9 ft ,9 in x 11 ft ,4 in |
| Second Level | Bedroom | 8 ft ,8 in | 8 ft ,10 in | 8 ft ,8 in x 8 ft ,10 in |
| Second Level | 4pc Bathroom | Measurements not available | ||
| Main Level | Living Room | 11 ft ,8 in | 12 ft ,10 in | 11 ft ,8 in x 12 ft ,10 in |
| Main Level | Kitchen | 8 ft ,7 in | 11 ft ,9 in | 8 ft ,7 in x 11 ft ,9 in |
| Main Level | 4pc Bathroom | Measurements not available |
Contact Us
Contact us for more information

Chad Ehman
Salesperson
https://www.chadehman.ca/
202-2595 Quance Street East
Regina, Saskatchewan S4V 2Y8

Joel Hunter
Salesperson
202-2595 Quance Street East
Regina, Saskatchewan S4V 2Y8



