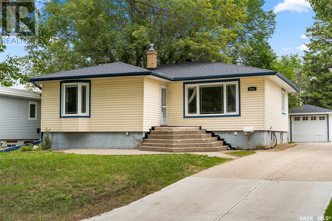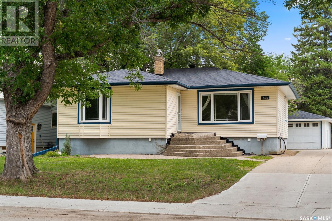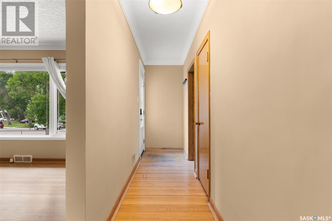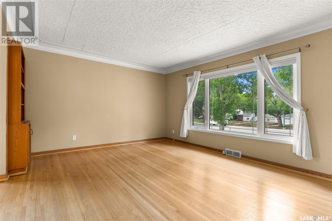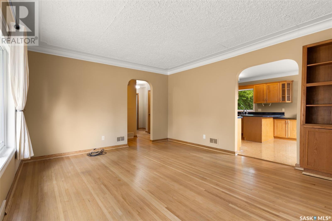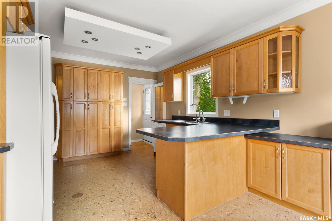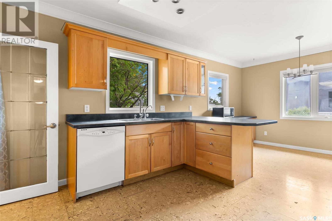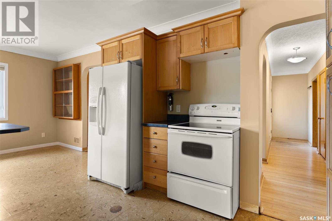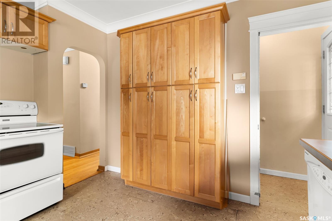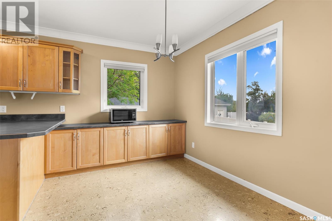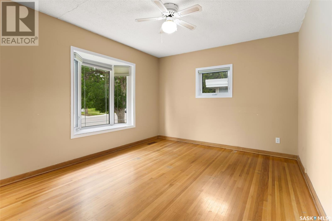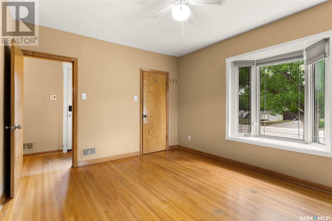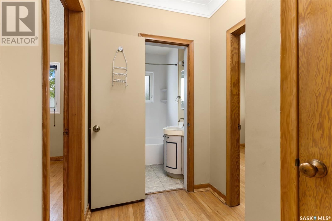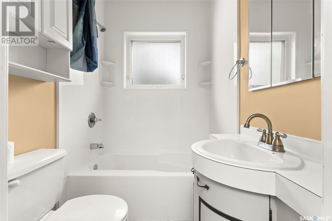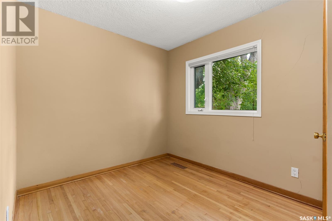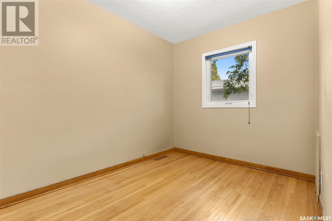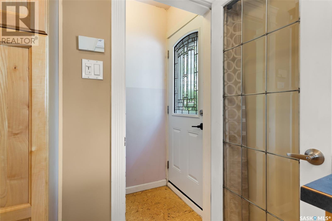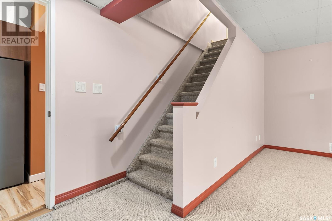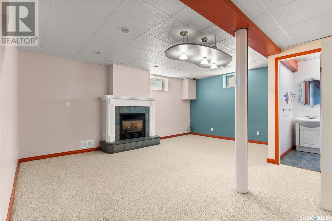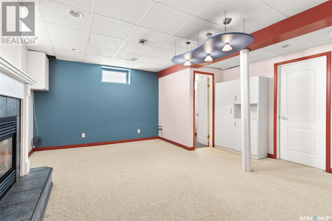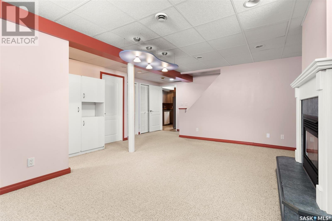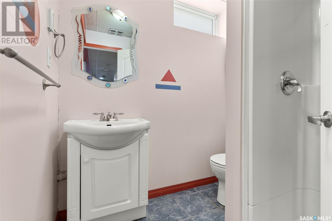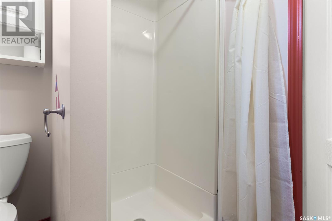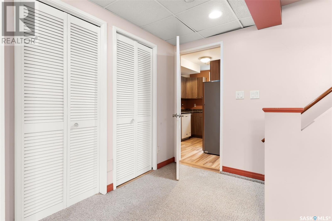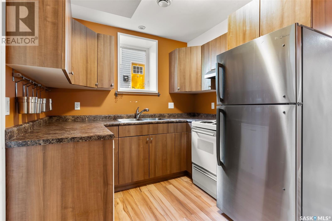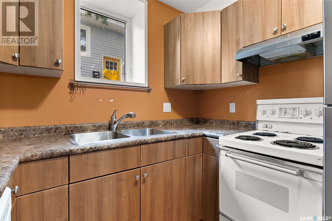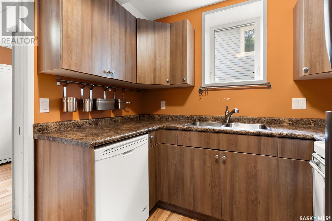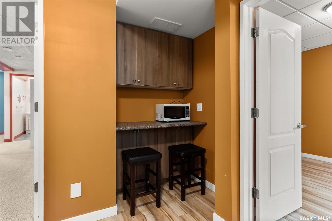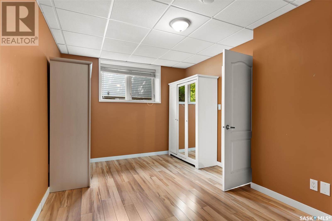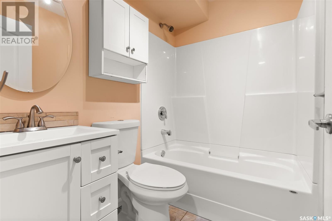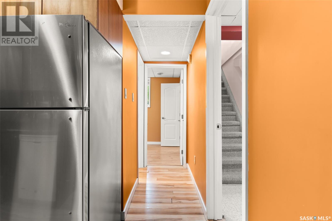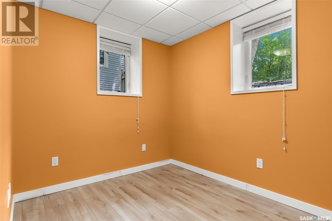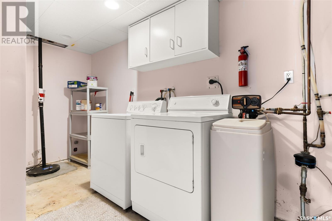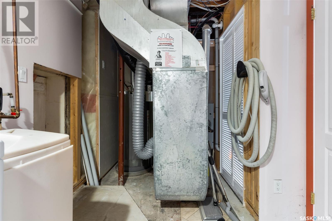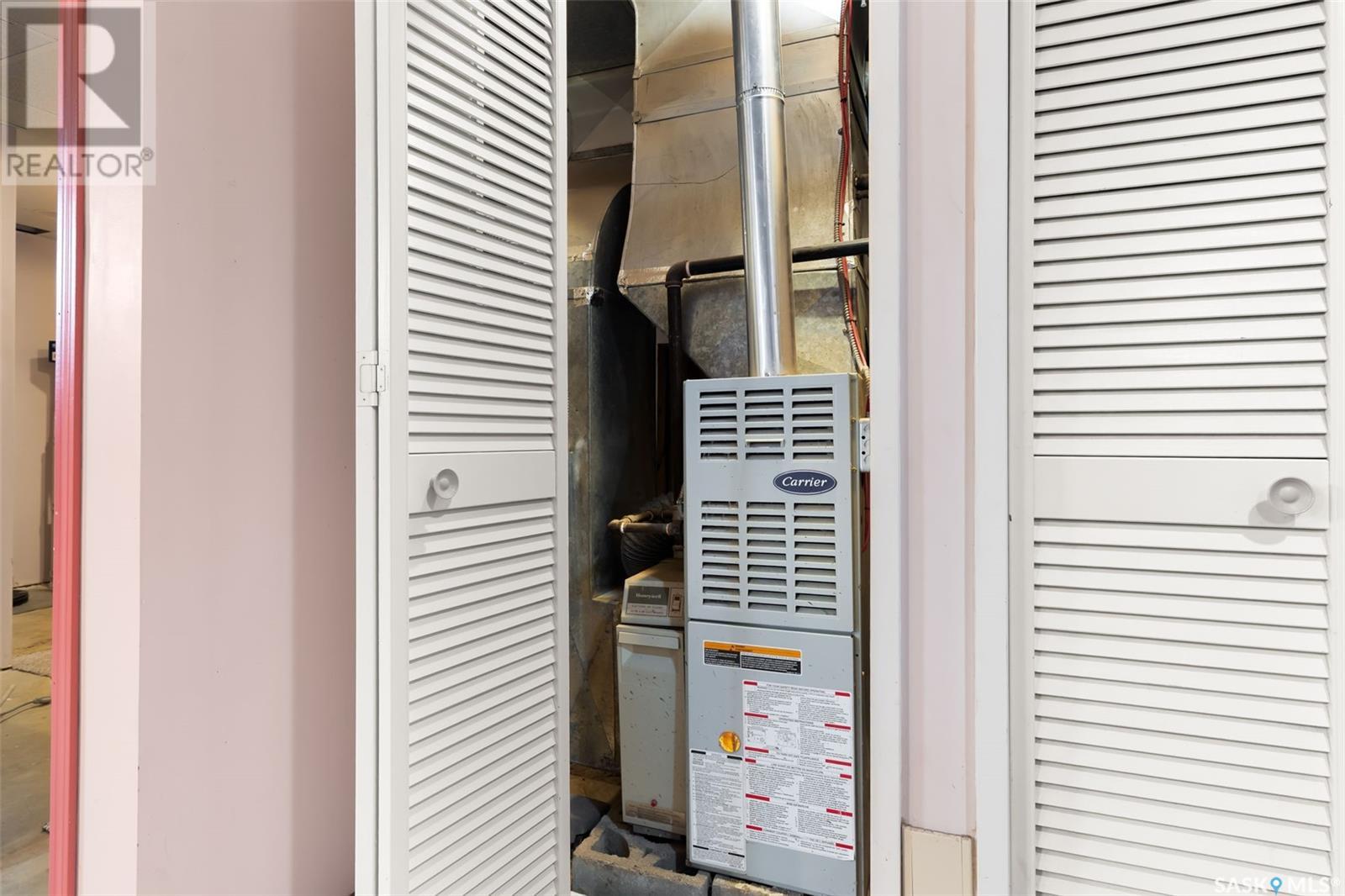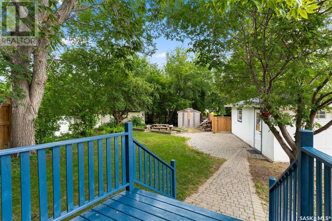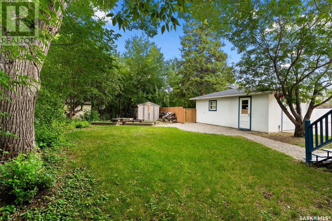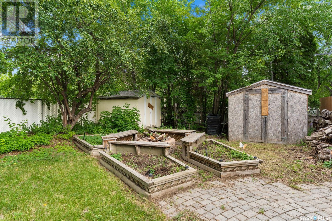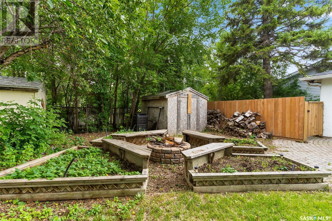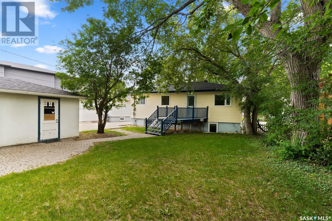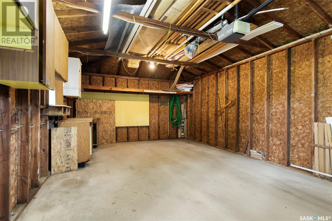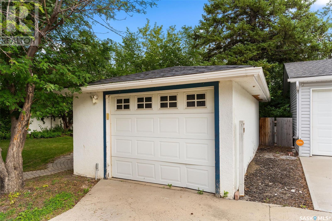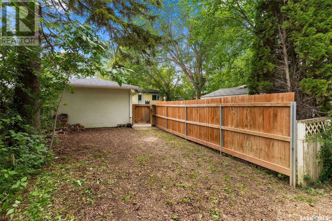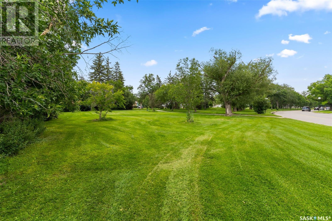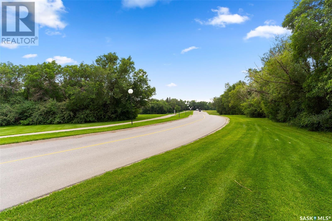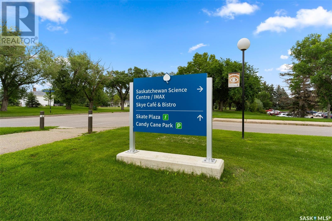2831 Quinn Drive Regina, Saskatchewan S4P 2W2
$399,900
Welcome to 2831 Quinn Drive, a charming and well-maintained bungalow located in the highly desirable Arnhem Place neighbourhood. This fully developed home offers over 1,000 sq ft of inviting living space on the main floor and includes a fully finished basement with a non-regulation suite—ideal for extended family, guests, or potential rental income. The main floor features a spacious and sunlit living room with gleaming hardwood floors, a dedicated dining area with cork flooring, and a functional kitchen complete with included appliances and ample cabinetry. Three comfortable bedrooms and a 4-piece bathroom round out the main level, making it perfect for families or first-time buyers. Downstairs, the basement offers its own living area, kitchen, two bedrooms, and two additional bathrooms with heated tile flooring (one 3-piece and one 4-piece), providing excellent versatility. The home sits on a large 7,196 sq ft lot with mature landscaping, trees/shrubs, and a fully fenced yard—ideal for kids, pets, and entertaining. A single detached garage with back lane access and additional parking space ensures convenience. Situated on a quiet, tree-lined street just minutes from downtown and Wascana Park, backing beautiful green space, and numerous amenities, this home offers incredible value in a sought-after location. Don’t miss your opportunity to own this affordable gem in a mature, family-friendly neighbourhood! (id:41462)
Property Details
| MLS® Number | SK012866 |
| Property Type | Single Family |
| Neigbourhood | Arnhem Place |
| Features | Sump Pump |
Building
| Bathroom Total | 3 |
| Bedrooms Total | 5 |
| Appliances | Washer, Refrigerator, Dishwasher, Dryer, Microwave, Garage Door Opener Remote(s), Stove |
| Architectural Style | Bungalow |
| Basement Development | Finished |
| Basement Type | Full (finished) |
| Constructed Date | 1954 |
| Cooling Type | Central Air Conditioning |
| Fireplace Fuel | Gas |
| Fireplace Present | Yes |
| Fireplace Type | Conventional |
| Heating Fuel | Natural Gas |
| Heating Type | Forced Air |
| Stories Total | 1 |
| Size Interior | 1,077 Ft2 |
| Type | House |
Parking
| Detached Garage | |
| Parking Space(s) | 3 |
Land
| Acreage | No |
| Fence Type | Fence |
| Landscape Features | Lawn |
| Size Irregular | 7196.00 |
| Size Total | 7196 Sqft |
| Size Total Text | 7196 Sqft |
Rooms
| Level | Type | Length | Width | Dimensions |
|---|---|---|---|---|
| Basement | Living Room | 11 ft ,5 in | 18 ft ,3 in | 11 ft ,5 in x 18 ft ,3 in |
| Basement | 3pc Bathroom | Measurements not available | ||
| Basement | Kitchen | 8 ft ,3 in | 10 ft ,3 in | 8 ft ,3 in x 10 ft ,3 in |
| Basement | Bedroom | 15 ft ,10 in | 9 ft | 15 ft ,10 in x 9 ft |
| Basement | Bedroom | 10 ft ,11 in | 7 ft ,8 in | 10 ft ,11 in x 7 ft ,8 in |
| Basement | 4pc Bathroom | Measurements not available | ||
| Main Level | Living Room | 13 ft ,1 in | 16 ft ,2 in | 13 ft ,1 in x 16 ft ,2 in |
| Main Level | Primary Bedroom | 11 ft ,2 in | 13 ft ,7 in | 11 ft ,2 in x 13 ft ,7 in |
| Main Level | Bedroom | 11 ft ,3 in | 8 ft | 11 ft ,3 in x 8 ft |
| Main Level | Bedroom | 11 ft ,2 in | 8 ft ,7 in | 11 ft ,2 in x 8 ft ,7 in |
| Main Level | 4pc Bathroom | Measurements not available | ||
| Main Level | Dining Room | 11 ft ,8 in | 8 ft ,2 in | 11 ft ,8 in x 8 ft ,2 in |
| Main Level | Kitchen | 11 ft ,7 in | 11 ft ,8 in | 11 ft ,7 in x 11 ft ,8 in |
Contact Us
Contact us for more information

Aideen Zareh
Salesperson
https://www.homesregina.ca/
#706-2010 11th Ave
Regina, Saskatchewan S4P 0J3



