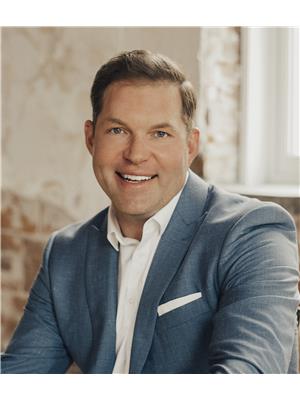2825 Wascana Street Regina, Saskatchewan S4S 2G7
$249,900
This bungalow is located on a desirable lot in a sought-after neighborhood, presenting excellent potential for buyers or investors interested in making updates. While the home is mostly in its original condition, it has seen some improvements, including a newer high-efficiency furnace, updated shingles and soffit, a renovated main floor bathroom, a PVC window in the main living room, and some newer plumbing, including the main stack. The main floor features a spacious and open living room that flows into the dining area, three bedrooms with a functional layout, and a kitchen addition at the back of the home. Although the property has been well-maintained, it would benefit from cosmetic upgrades to align with modern standards. The basement provides additional opportunities, featuring a second bathroom, a family room, and a bedroom with appropriately sized egress windows. Situated on a quiet street in a mature neighborhood, the property has a fenced yard and off-street parking with an asphalt driveway. The expansive yard and lane access also offer potential for a future detached garage. This prime location makes it particularly appealing for those looking to generate rental income or invest in a renovation project. This is a fantastic opportunity to build equity and enhance the value of a well-located property through updates. As per the Seller’s direction, all offers will be presented on 09/29/2025 6:00PM. (id:41462)
Property Details
| MLS® Number | SK019299 |
| Property Type | Single Family |
| Neigbourhood | River Heights RG |
| Features | Lane, Wheelchair Access |
Building
| Bathroom Total | 2 |
| Bedrooms Total | 4 |
| Appliances | Storage Shed |
| Architectural Style | Bungalow |
| Basement Development | Finished |
| Basement Type | Full, Crawl Space (finished) |
| Constructed Date | 1955 |
| Cooling Type | Wall Unit |
| Heating Fuel | Natural Gas |
| Heating Type | Forced Air |
| Stories Total | 1 |
| Size Interior | 1,136 Ft2 |
| Type | House |
Parking
| Parking Space(s) | 2 |
Land
| Acreage | No |
| Fence Type | Fence |
| Landscape Features | Lawn, Garden Area |
| Size Irregular | 6914.00 |
| Size Total | 6914 Sqft |
| Size Total Text | 6914 Sqft |
Rooms
| Level | Type | Length | Width | Dimensions |
|---|---|---|---|---|
| Basement | Bedroom | 10 ft | 8 ft | 10 ft x 8 ft |
| Basement | Family Room | 20 ft | 14 ft | 20 ft x 14 ft |
| Basement | 3pc Bathroom | Measurements not available | ||
| Basement | Laundry Room | Measurements not available | ||
| Main Level | Living Room | 18 ft | 12 ft | 18 ft x 12 ft |
| Main Level | Dining Room | 10'7 x 10'6 | ||
| Main Level | 3pc Bathroom | Measurements not available | ||
| Main Level | Bedroom | 8 ft | 8 ft x Measurements not available | |
| Main Level | Bedroom | 10'4 x 9'4 | ||
| Main Level | Bedroom | 14 ft | 10 ft | 14 ft x 10 ft |
| Main Level | Kitchen | 11 ft | 10 ft | 11 ft x 10 ft |
Contact Us
Contact us for more information

James Wruth
Salesperson
https://www.youtube.com/embed/GddL0oD3NsY
https://www.jameswruth.ca/
https://www.facebook.com/jameswruthrealestate/
2350 - 2nd Avenue
Regina, Saskatchewan S4R 1A6





