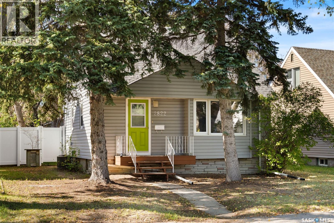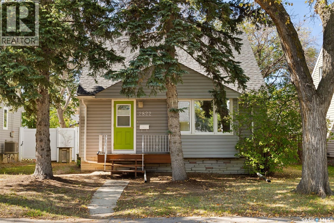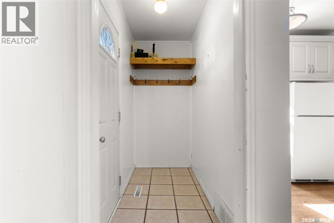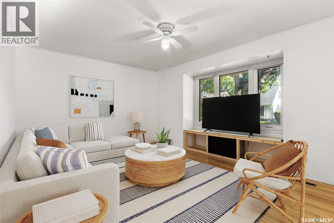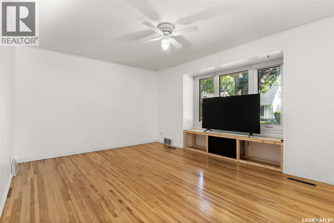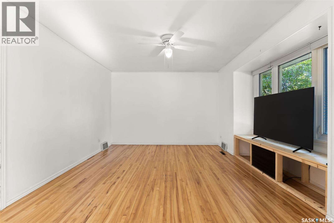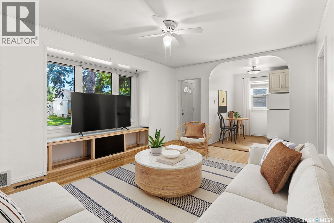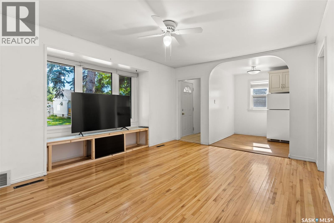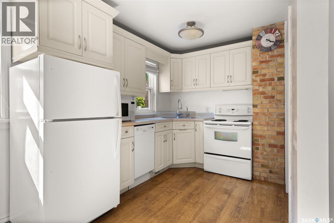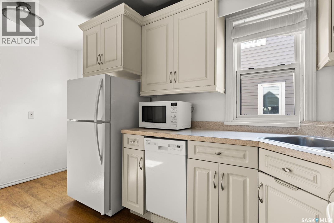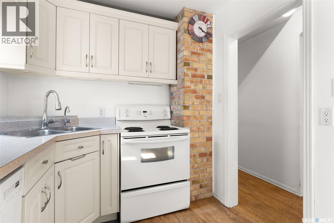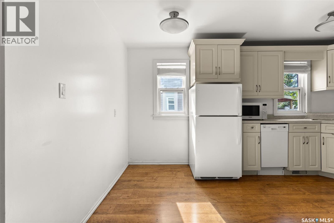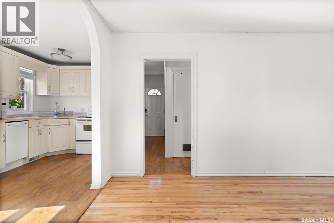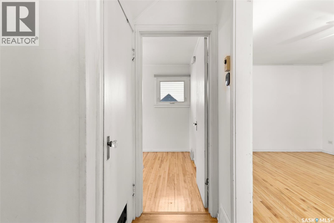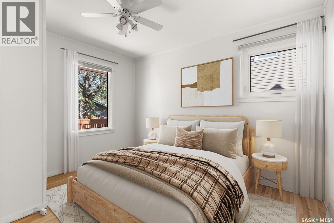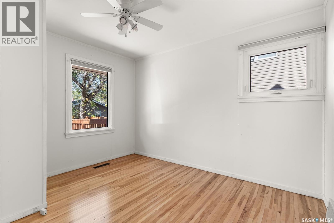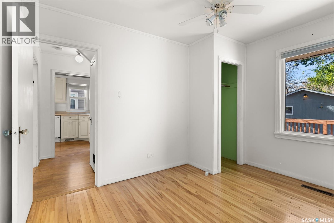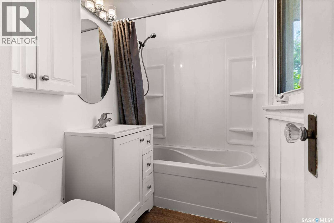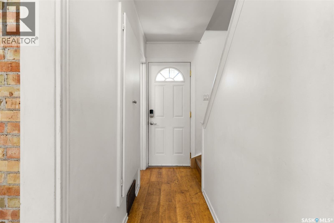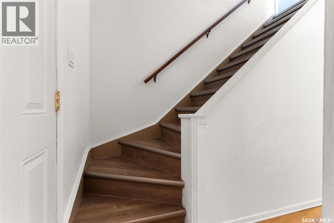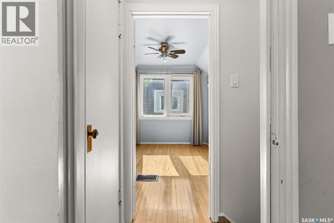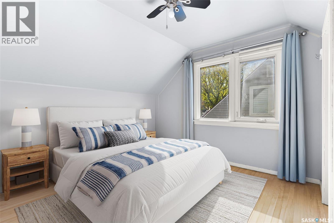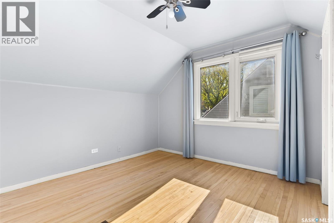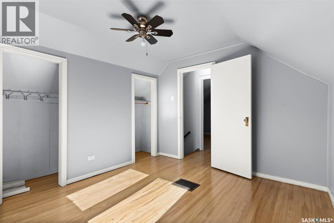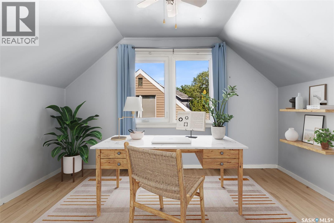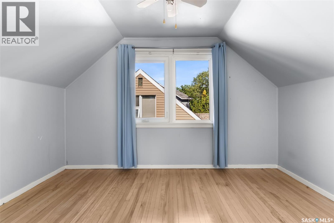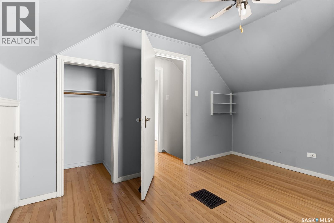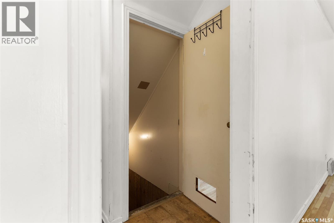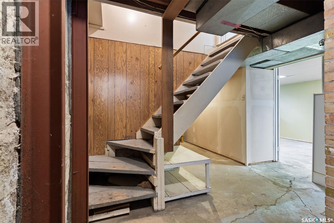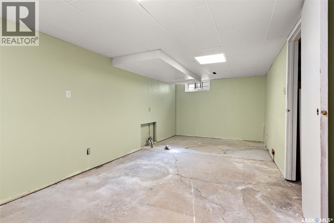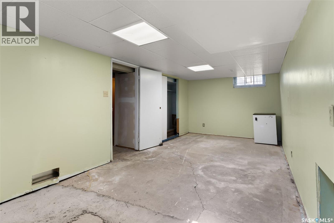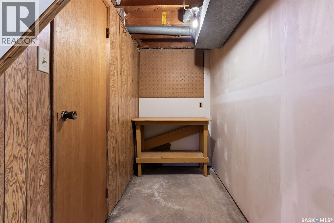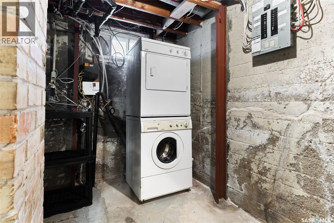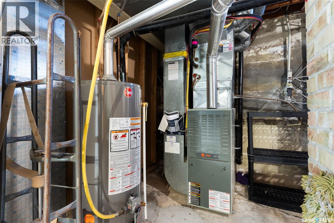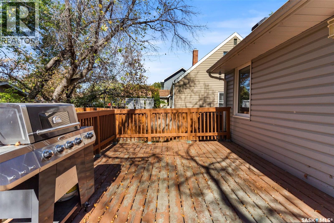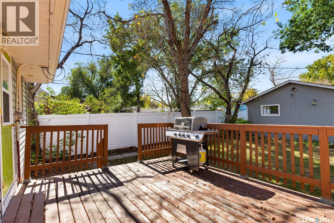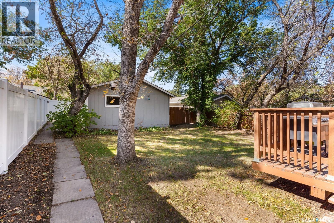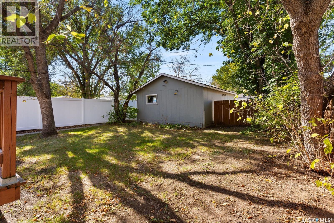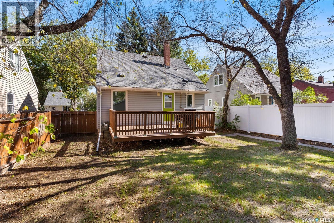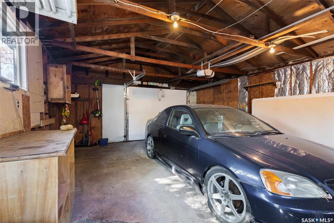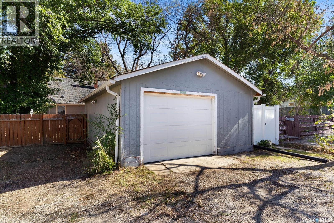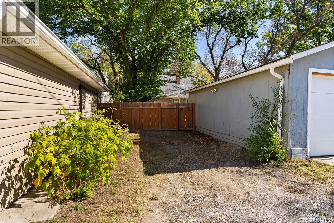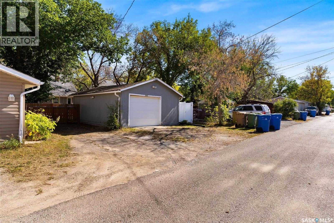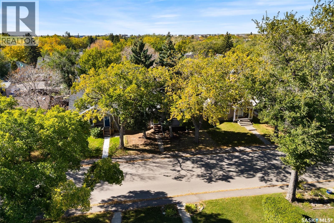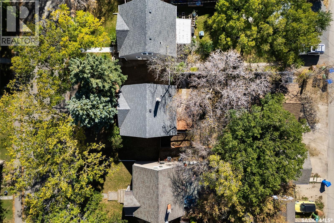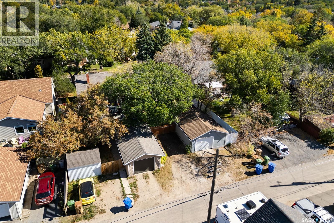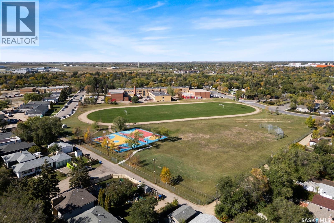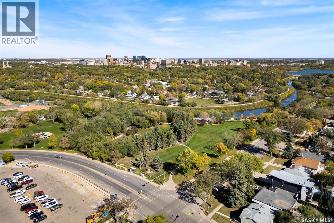2822 Argyle Street Regina, Saskatchewan S4S 2A7
$285,000
Welcome to 2822 Argyle Street – an incredible opportunity to own a charming home in one of Regina’s most desirable neighborhoods for just $299,900! This well-cared-for 1 ½ story, 939 sq ft home is perfectly situated in the heart of Lakeview, just steps from Kiwanis Park and within walking distance to schools, coffee shops, the library, shopping, bike paths, and more. Homes in this location rarely come available. Full of character and warmth, this home has been loved by only four owners. Inside, you’ll find a bright and inviting living room, a remodelled kitchen with built-in dishwasher, a sunlit dining space, and gorgeous hardwood floors throughout. The main floor also features a large bedroom with an oversized window and a full bath. Upstairs, two generous bedrooms showcase rich hardwood flooring, updated windows, and ample closet space. The basement offers a 4th bedroom (windows may not meet egress), plus laundry, utilities, and plenty of storage. The sewer line has a back-flow prevention valve installed for peace of mind. Sitting on a beautiful lot, the yard is private with mature trees, a large deck, and an oversized single garage with added parking and a paved alley. This home has seen plenty of updates over the years including: central A/C, windows, siding, shingles, bathroom and more—ensuring peace of mind for the next owner. If you’ve been dreaming of living in Lakeview, this is your chance. At just $299,900, this home combines location, charm, and affordability in one package. Book your private showing today! *Some virtually staged photos. (id:41462)
Property Details
| MLS® Number | SK019448 |
| Property Type | Single Family |
| Neigbourhood | Lakeview RG |
| Features | Treed, Lane, Rectangular |
| Structure | Deck |
Building
| Bathroom Total | 1 |
| Bedrooms Total | 4 |
| Appliances | Washer, Refrigerator, Dishwasher, Dryer, Microwave, Window Coverings, Garage Door Opener Remote(s), Stove |
| Basement Development | Partially Finished |
| Basement Type | Full (partially Finished) |
| Constructed Date | 1950 |
| Cooling Type | Central Air Conditioning |
| Heating Fuel | Natural Gas |
| Heating Type | Forced Air |
| Stories Total | 2 |
| Size Interior | 939 Ft2 |
| Type | House |
Parking
| Detached Garage | |
| Parking Space(s) | 2 |
Land
| Acreage | No |
| Fence Type | Partially Fenced |
| Landscape Features | Lawn, Garden Area |
| Size Irregular | 5396.00 |
| Size Total | 5396 Sqft |
| Size Total Text | 5396 Sqft |
Rooms
| Level | Type | Length | Width | Dimensions |
|---|---|---|---|---|
| Second Level | Bedroom | 9 ft ,6 in | 12 ft ,6 in | 9 ft ,6 in x 12 ft ,6 in |
| Second Level | Bedroom | 9 ft ,9 in | 10 ft ,6 in | 9 ft ,9 in x 10 ft ,6 in |
| Basement | Laundry Room | xx x xx | ||
| Basement | Bedroom | 10 ft | 22 ft | 10 ft x 22 ft |
| Main Level | Living Room | 11 ft ,9 in | 15 ft ,9 in | 11 ft ,9 in x 15 ft ,9 in |
| Main Level | Kitchen/dining Room | 7 ft ,7 in | 11 ft ,6 in | 7 ft ,7 in x 11 ft ,6 in |
| Main Level | Bedroom | 9 ft ,6 in | 11 ft ,9 in | 9 ft ,6 in x 11 ft ,9 in |
| Main Level | 4pc Bathroom | - x - |
Contact Us
Contact us for more information

Brandon Kayter
Salesperson
https://www.youtube.com/embed/uHL5vlP1Ax0
https://www.facebook.com/brandon.kayter.realtor
https://www.instagram.com/brandonkayter/
#706-2010 11th Ave
Regina, Saskatchewan S4P 0J3



