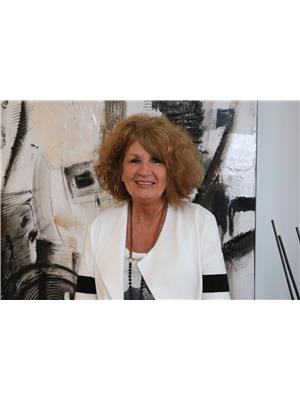2812 Fleury Street Regina, Saskatchewan S4N 2M4
$329,900
Beautifully maintained 3 bedroom, 2 bathroom Open Concept Bungalow with lovely 3 season sunroom/2007, composite deck, single detached garage and gorgeous backyard. Upgraded kitchen with an abundance of oak cabinetry with crown moldings, tile backsplash, pantry, eating bar, work desk, fridge/stove/2 yrs old, b/i dishwasher, over the range microwave, newer lino, spacious eating area (addition 2002), upgraded triple pane windows, newer steel door with decorative glass insert and 2 sidelite windows leading to a west facing bright 3 season sunroom built in 2007 by Pyramid Sunrooms and overlooking the beautifully maintained backyard with composite deck, wood arbor/2021 and garden area. The kitchen overlooks the livingroom with a large upgraded triple pane Bay Window and laminate flooring. There are 2 spacious bedrooms on the main floor with upgraded windows and laminate flooring. A 4 pc main bathroom with upgraded deep jetted soaker tub, oak cabinetry and lino completes the main level. The lower level features an upgraded 3 pc bathroom with corner shower, 3rd bedroom with large window, recroom, storage room and utility room with high efficient furnace, laundry with washer/dryer included, 100 amp panel, rented water heater & softner (Heath/Reliance). Upgrades of triple pane windows, sewerline/2013, shingles on house and garage, overhead door on garage, maintenance free soffitts/facia/eaves, underground sprinklers in the backyard. A must see!!! (id:41462)
Property Details
| MLS® Number | SK019110 |
| Property Type | Single Family |
| Neigbourhood | Arnhem Place |
| Features | Treed, Rectangular, Sump Pump |
| Structure | Deck |
Building
| Bathroom Total | 2 |
| Bedrooms Total | 3 |
| Appliances | Washer, Refrigerator, Dishwasher, Dryer, Microwave, Window Coverings, Garage Door Opener Remote(s), Stove |
| Architectural Style | Bungalow |
| Basement Type | Partial |
| Constructed Date | 1954 |
| Cooling Type | Central Air Conditioning |
| Heating Fuel | Natural Gas |
| Heating Type | Forced Air |
| Stories Total | 1 |
| Size Interior | 874 Ft2 |
| Type | House |
Parking
| Detached Garage | |
| Parking Space(s) | 5 |
Land
| Acreage | No |
| Fence Type | Fence |
| Landscape Features | Lawn, Underground Sprinkler, Garden Area |
| Size Irregular | 5996.00 |
| Size Total | 5996 Sqft |
| Size Total Text | 5996 Sqft |
Rooms
| Level | Type | Length | Width | Dimensions |
|---|---|---|---|---|
| Basement | Other | 13 ft | 9 ft | 13 ft x 9 ft |
| Basement | Bedroom | 8 ft | 9 ft | 8 ft x 9 ft |
| Basement | 3pc Bathroom | Measurements not available | ||
| Basement | Storage | Measurements not available | ||
| Basement | Other | Measurements not available | ||
| Main Level | Kitchen | 22 ft | 10 ft | 22 ft x 10 ft |
| Main Level | Living Room | 16 ft | 11 ft | 16 ft x 11 ft |
| Main Level | 4pc Bathroom | Measurements not available | ||
| Main Level | Primary Bedroom | 14 ft | 9 ft | 14 ft x 9 ft |
| Main Level | Bedroom | 10 ft ,6 in | 9 ft ,6 in | 10 ft ,6 in x 9 ft ,6 in |
| Main Level | Sunroom | 11 ft | 12 ft | 11 ft x 12 ft |
Contact Us
Contact us for more information

Brenda Ganne
Salesperson
https://www.bganne.com/
3904 B Gordon Road
Regina, Saskatchewan S4S 6Y3

Bob Ganne
Salesperson
https://www.bganne.com/
3904 B Gordon Road
Regina, Saskatchewan S4S 6Y3






































