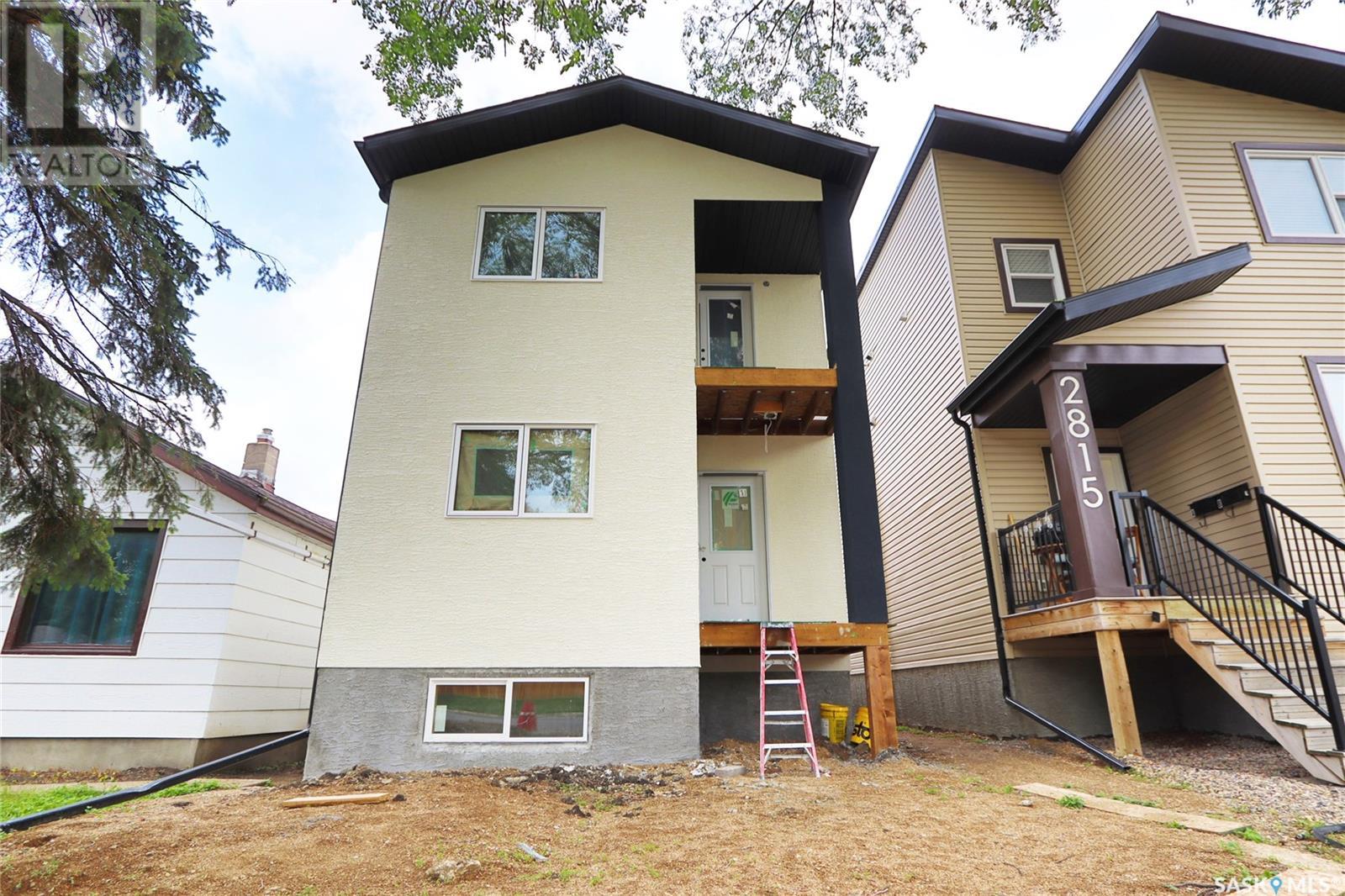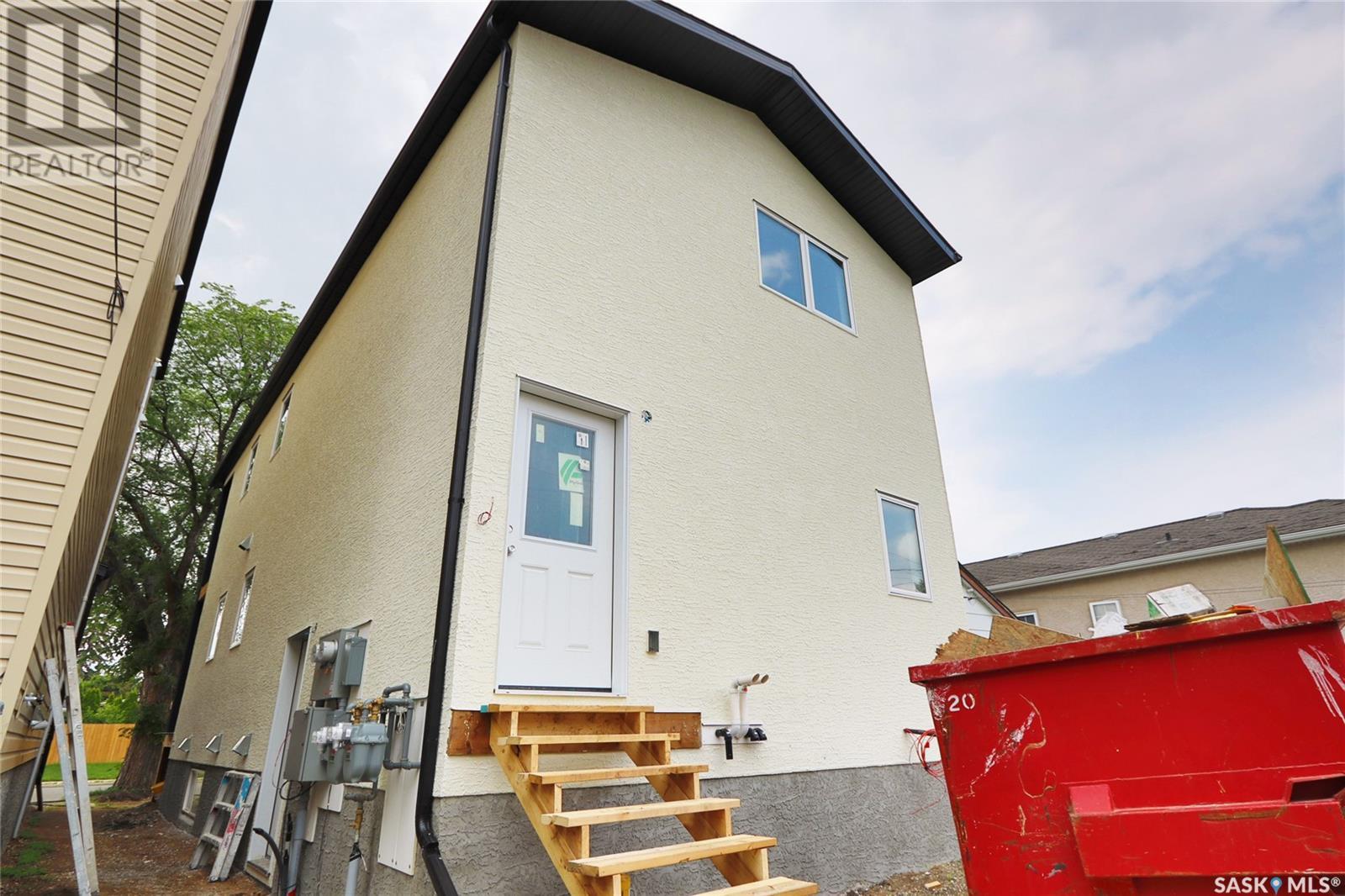2809 Mcdonald Street Regina, Saskatchewan S4N 3A1
$629,900
This contemporary semi-detached residence, set for completion later this year, is situated on 2809 McDonald Street—part of the desirable Arnhem Place neighbourhood in Regina. Designed with flexibility and future income potential in mind, the property boasts three self-contained units, each with separate entrances, ideal for live-in investors or multi-family living. With a total of 1,653sqft of above-ground living space, the layout includes a main-floor 2-bedroom, 1-bath unit, a similarly sized second-floor 2-bedroom, 1-bath unit, and a basement 1-bedroom, 1-bath unit. This thoughtful configuration offers excellent rental income potential and privacy for occupants. Arnhem Place is known for its mature tree-lined streets and strong sense of community, while remaining within easy reach of downtown Regina, Wascana Park, Douglas Park, and local amenities. This build presents a smart opportunity to invest in a neighbourhood lauded for its blend of character, accessibility, and strong rental market. The architecture will feature modern finishes and clean lines, with durable construction and attractive curb appeal. (id:41462)
Property Details
| MLS® Number | SK013424 |
| Property Type | Single Family |
| Neigbourhood | Arnhem Place |
| Features | Rectangular |
Building
| Bathroom Total | 3 |
| Bedrooms Total | 5 |
| Appliances | Washer, Refrigerator, Dryer, Stove |
| Architectural Style | 2 Level |
| Basement Development | Finished |
| Basement Type | Full (finished) |
| Constructed Date | 2025 |
| Heating Fuel | Natural Gas |
| Heating Type | Forced Air |
| Stories Total | 2 |
| Size Interior | 1,652 Ft2 |
| Type | House |
Parking
| Parking Space(s) | 2 |
Land
| Acreage | No |
| Size Irregular | 3129.00 |
| Size Total | 3129 Sqft |
| Size Total Text | 3129 Sqft |
Rooms
| Level | Type | Length | Width | Dimensions |
|---|---|---|---|---|
| Second Level | Living Room | 9 ft ,3 in | 11 ft ,5 in | 9 ft ,3 in x 11 ft ,5 in |
| Second Level | Dining Room | 9 ft ,3 in | 9 ft ,5 in | 9 ft ,3 in x 9 ft ,5 in |
| Second Level | Kitchen | 9 ft ,5 in | 13 ft ,1 in | 9 ft ,5 in x 13 ft ,1 in |
| Second Level | 4pc Bathroom | X x X | ||
| Second Level | Bedroom | 13 ft ,5 in | 10 ft ,4 in | 13 ft ,5 in x 10 ft ,4 in |
| Second Level | Bedroom | 9 ft | 9 ft ,9 in | 9 ft x 9 ft ,9 in |
| Second Level | Laundry Room | X x X | ||
| Basement | Living Room | 8 ft ,4 in | 11 ft ,2 in | 8 ft ,4 in x 11 ft ,2 in |
| Basement | Kitchen | 8 ft ,4 in | 10 ft ,9 in | 8 ft ,4 in x 10 ft ,9 in |
| Basement | 4pc Bathroom | X x X | ||
| Basement | Bedroom | 10 ft | 11 ft ,10 in | 10 ft x 11 ft ,10 in |
| Basement | Laundry Room | X x X | ||
| Basement | Other | X x X | ||
| Main Level | Living Room | 9 ft ,9 in | 9 ft ,1 in | 9 ft ,9 in x 9 ft ,1 in |
| Main Level | Dining Room | 9 ft ,9 in | 8 ft ,6 in | 9 ft ,9 in x 8 ft ,6 in |
| Main Level | Kitchen | 9 ft ,9 in | 9 ft ,2 in | 9 ft ,9 in x 9 ft ,2 in |
| Main Level | 4pc Bathroom | X x X | ||
| Main Level | Bedroom | 11 ft | 10 ft ,4 in | 11 ft x 10 ft ,4 in |
| Main Level | Bedroom | 8 ft ,11 in | 10 ft ,1 in | 8 ft ,11 in x 10 ft ,1 in |
Contact Us
Contact us for more information

Oktay Asili
Salesperson
expresshomes.ca/
https://www.facebook.com/oktay.a.7
#706-2010 11th Ave
Regina, Saskatchewan S4P 0J3

Bright Agbonsuremi
Salesperson
https://www.reginahomesforsale.com/
https://www.facebook.com/JeffCampbellReginaHomesForSale/
#706-2010 11th Ave
Regina, Saskatchewan S4P 0J3






