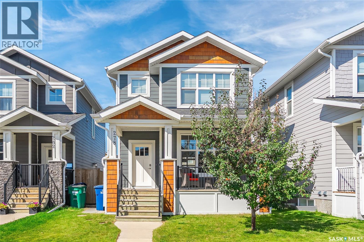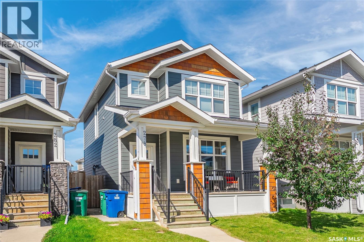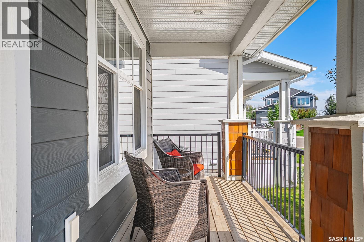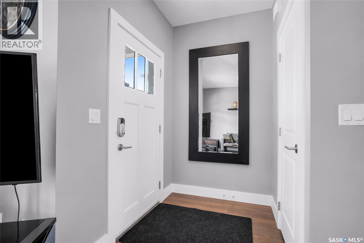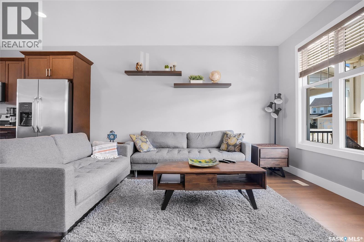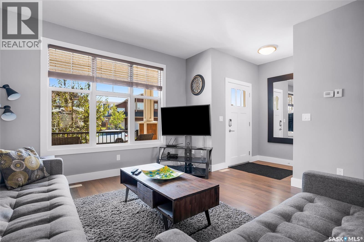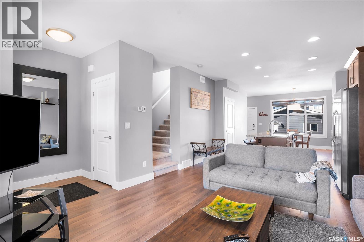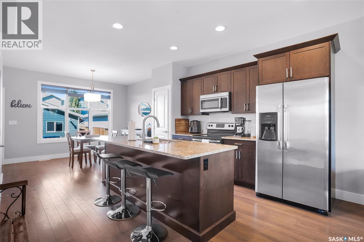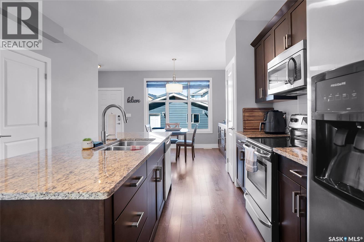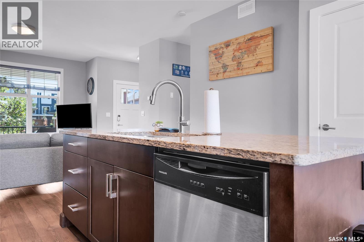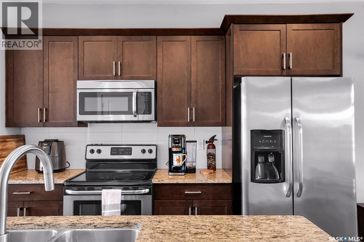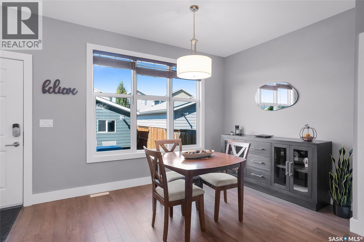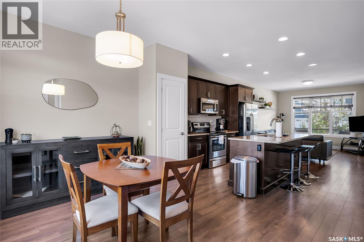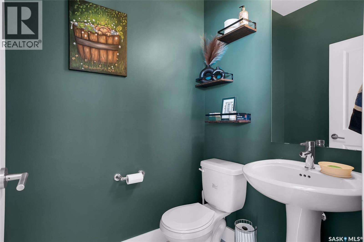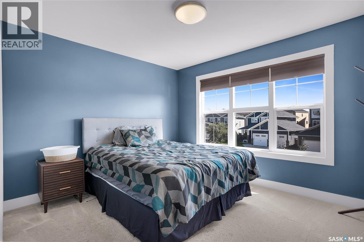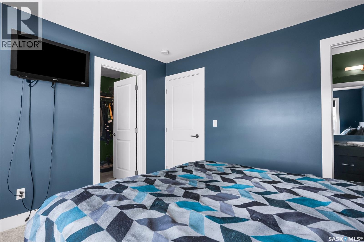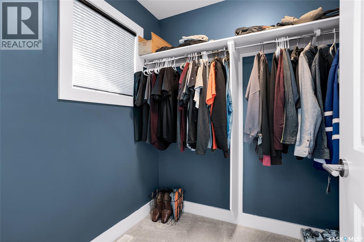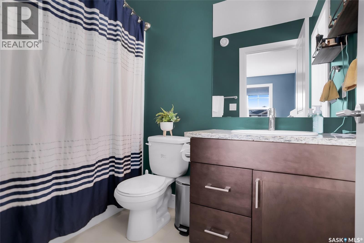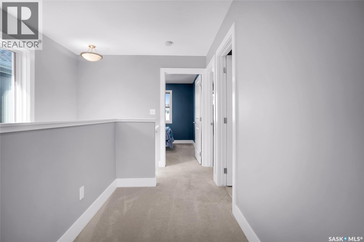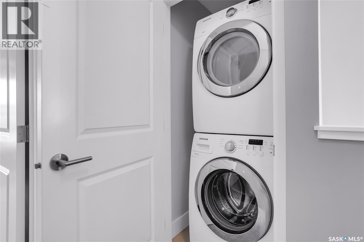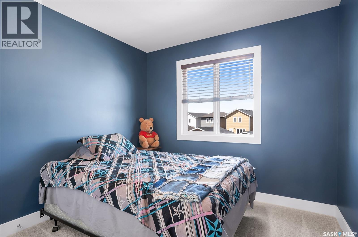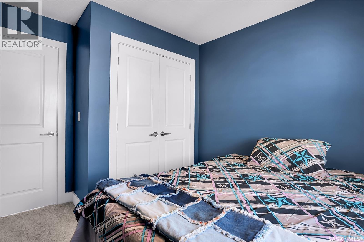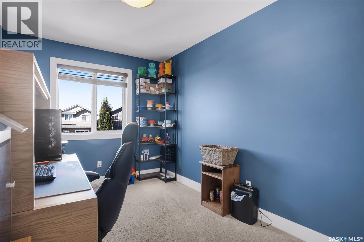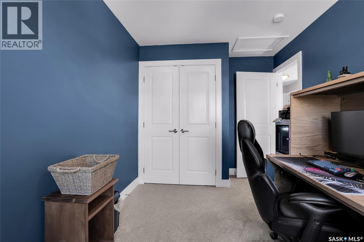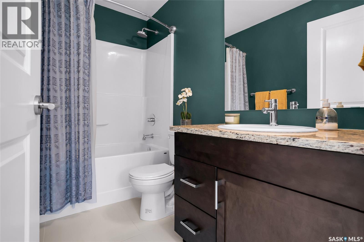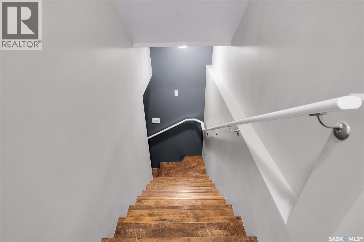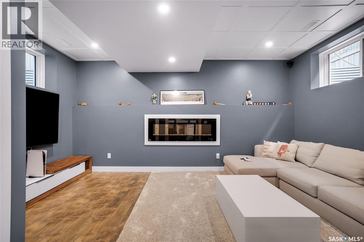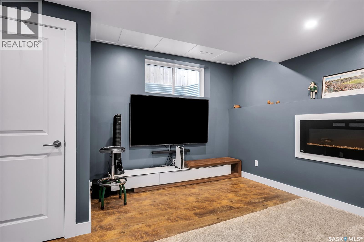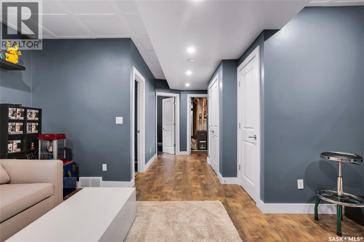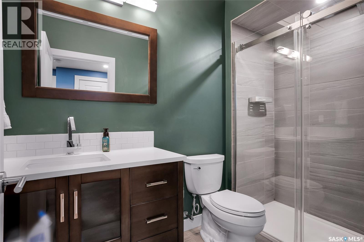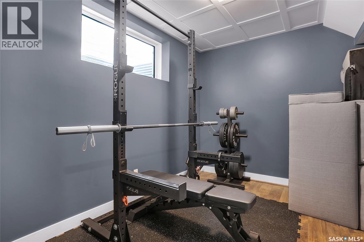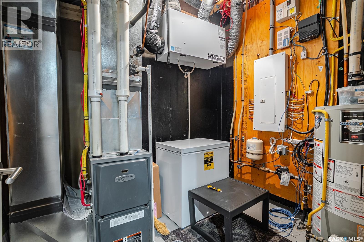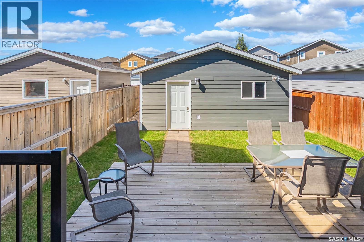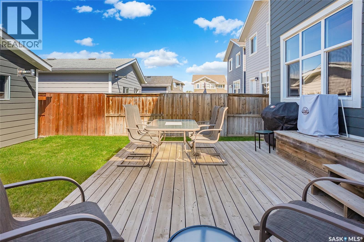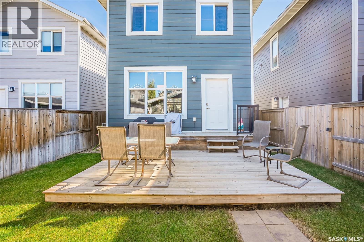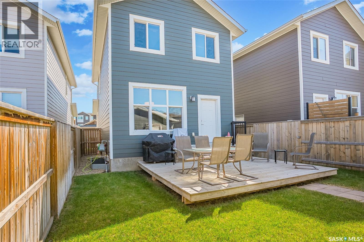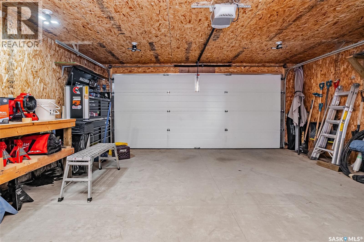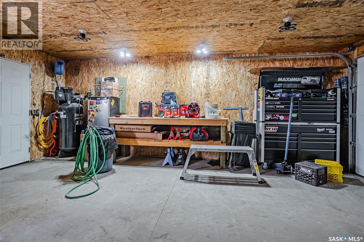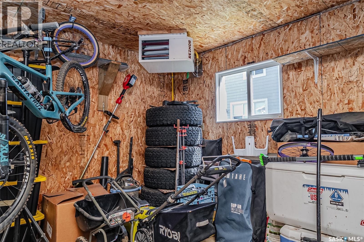278 Eaton Crescent Saskatoon, Saskatchewan S7V 0H4
$529,900
Welcome to this stunning two-storey home in The Meadows! With 4 bedrooms and 4 bathrooms, it’s perfect for a larger family. Inside, you’ll find a cozy living room and an open-concept layout with sleek laminate flooring. Spanning 1404 sq. ft., the home features plenty of cupboard space, pantry, quartz and granite counters, quality tile and carpet, and all stainless steel appliances, including a white Samsung washer and dryer set. There is central AC, HVAC and underground sprinklers front & back. All bathrooms consist of gorgeous tile and fixtures. The laundry is conveniently located near the bedrooms on the 2nd floor and the master bedroom has a large walk-in closet as well as a 4 pc en-suite. There’s a side entrance, ideal for converting the basement into a suite for renters or extended family if needed. In the basement you will find large windows, a 4th bedroom and lovely 3pc bath with tiled shower & a cozy family room with electric fireplace to enjoy all year round. Enjoy your morning coffee on the charming east-facing porch, with storage underneath or host family gatherings on the spacious 14x16 back deck. The 20x22 garage is boarded, insulated, heated, and equipped with both a 220V plug and a 250V welder’s plug. It also includes small upper shelving for storage. With convenient lane access, this gorgeous home is not to be missed! (id:41462)
Property Details
| MLS® Number | SK016998 |
| Property Type | Single Family |
| Neigbourhood | Rosewood |
| Features | Treed, Lane, Rectangular, Sump Pump |
| Structure | Deck |
Building
| Bathroom Total | 4 |
| Bedrooms Total | 4 |
| Appliances | Washer, Refrigerator, Dishwasher, Dryer, Microwave, Window Coverings, Garage Door Opener Remote(s), Stove |
| Architectural Style | 2 Level |
| Constructed Date | 2016 |
| Cooling Type | Central Air Conditioning |
| Fireplace Fuel | Electric |
| Fireplace Present | Yes |
| Fireplace Type | Conventional |
| Heating Fuel | Natural Gas |
| Heating Type | Forced Air |
| Stories Total | 2 |
| Size Interior | 1,404 Ft2 |
| Type | House |
Parking
| Detached Garage | |
| Heated Garage | |
| Parking Space(s) | 2 |
Land
| Acreage | No |
| Fence Type | Fence |
| Landscape Features | Lawn, Underground Sprinkler |
| Size Frontage | 28 Ft |
| Size Irregular | 28x112 |
| Size Total Text | 28x112 |
Rooms
| Level | Type | Length | Width | Dimensions |
|---|---|---|---|---|
| Second Level | Primary Bedroom | 11 ft ,10 in | 10 ft ,3 in | 11 ft ,10 in x 10 ft ,3 in |
| Second Level | 4pc Ensuite Bath | 8 ft | 4 ft ,10 in | 8 ft x 4 ft ,10 in |
| Second Level | Bedroom | 12 ft | 8 ft ,4 in | 12 ft x 8 ft ,4 in |
| Second Level | Bedroom | 9 ft ,4 in | 9 ft | 9 ft ,4 in x 9 ft |
| Second Level | 4pc Bathroom | 8 ft ,5 in | 4 ft ,10 in | 8 ft ,5 in x 4 ft ,10 in |
| Second Level | Laundry Room | x x x | ||
| Basement | Family Room | 16 ft ,10 in | 13 ft | 16 ft ,10 in x 13 ft |
| Basement | Other | 9 ft | 7 ft | 9 ft x 7 ft |
| Basement | 3pc Bathroom | 9 ft | 5 ft ,2 in | 9 ft x 5 ft ,2 in |
| Basement | Bedroom | 11 ft ,8 in | 8 ft ,2 in | 11 ft ,8 in x 8 ft ,2 in |
| Main Level | Kitchen | 13 ft ,3 in | 13 ft | 13 ft ,3 in x 13 ft |
| Main Level | Dining Room | 12 ft ,3 in | 9 ft | 12 ft ,3 in x 9 ft |
| Main Level | Living Room | 14 ft | 13 ft ,3 in | 14 ft x 13 ft ,3 in |
| Main Level | 2pc Bathroom | 5 ft ,2 in | 4 ft ,8 in | 5 ft ,2 in x 4 ft ,8 in |
Contact Us
Contact us for more information

Janet Munro
Salesperson
https://www.munrojanet.com/
310 Wellman Lane - #210
Saskatoon, Saskatchewan S7T 0J1



