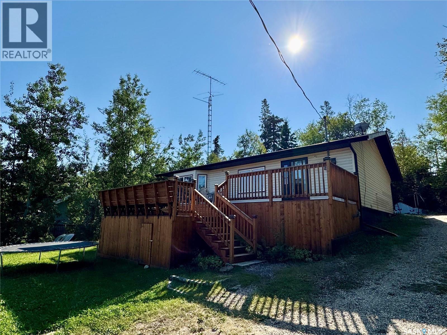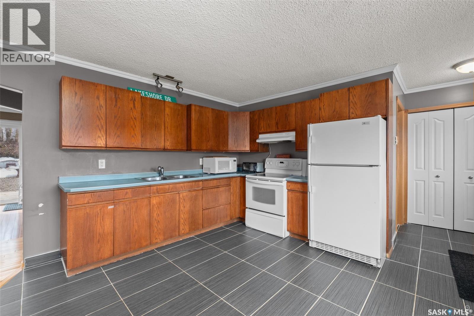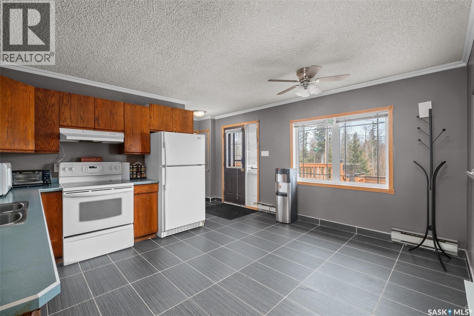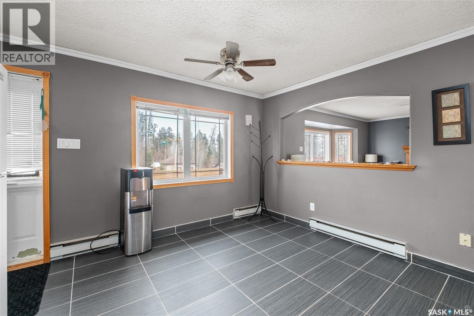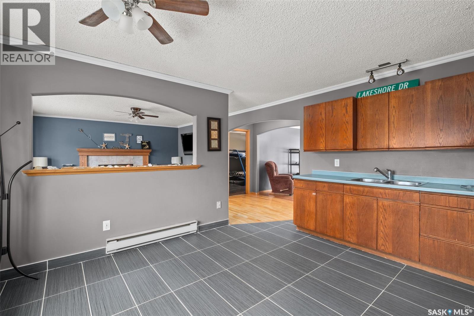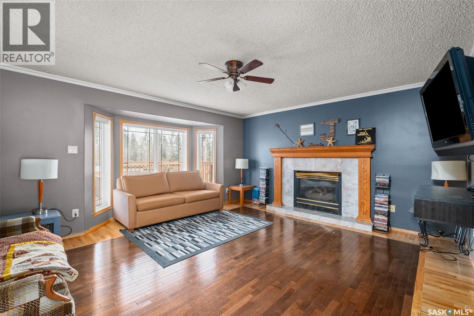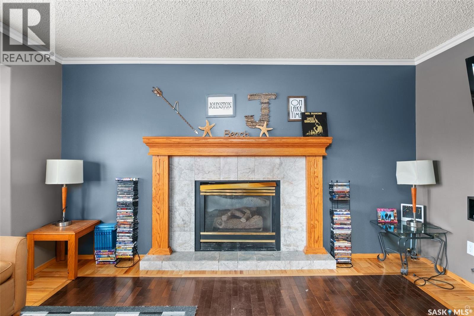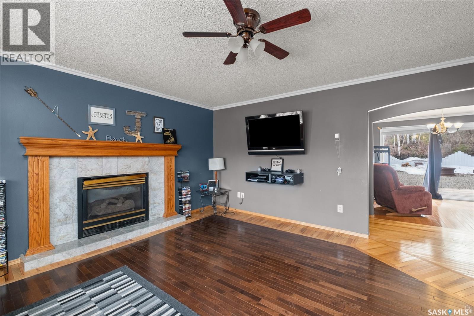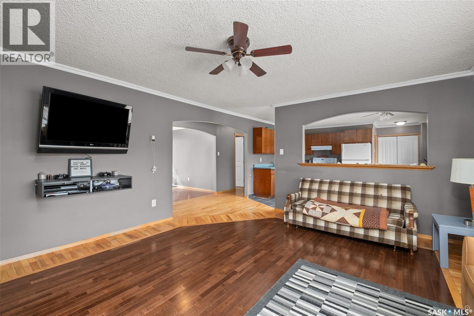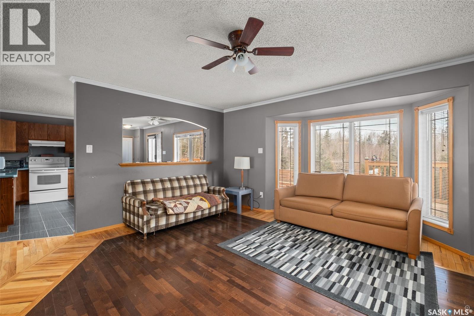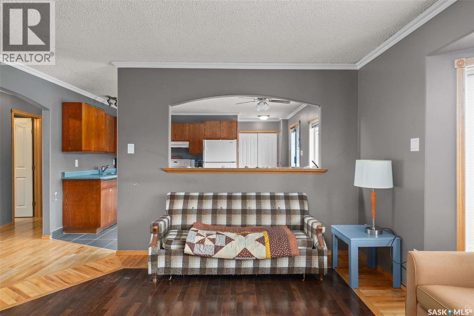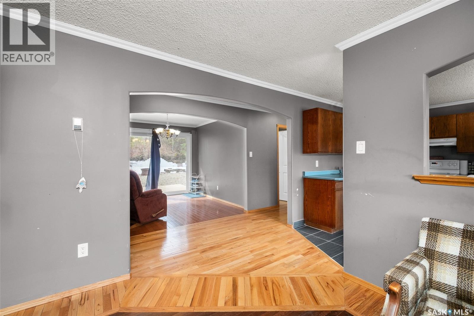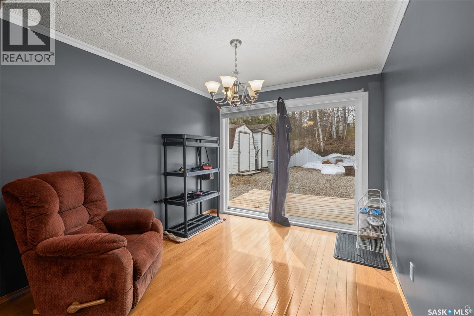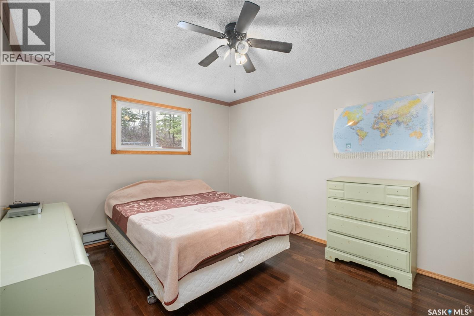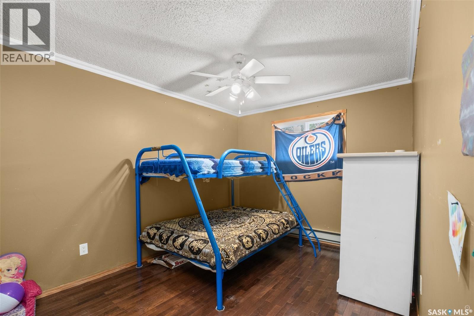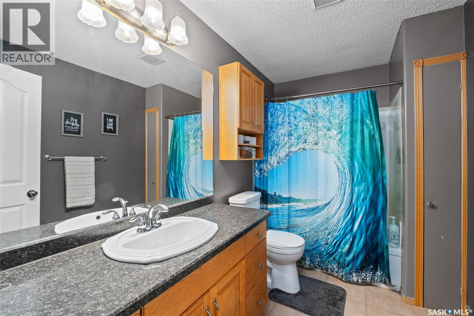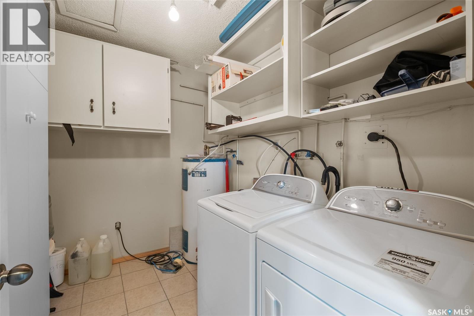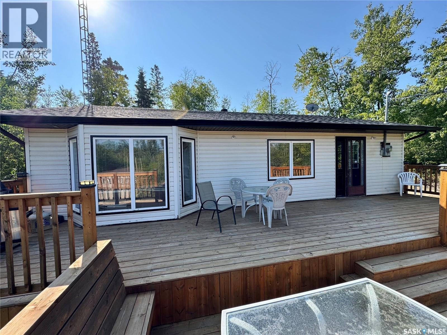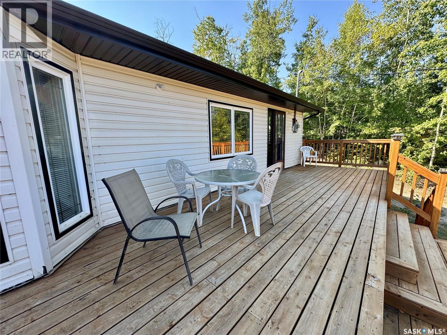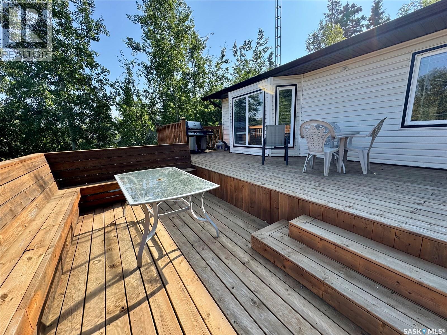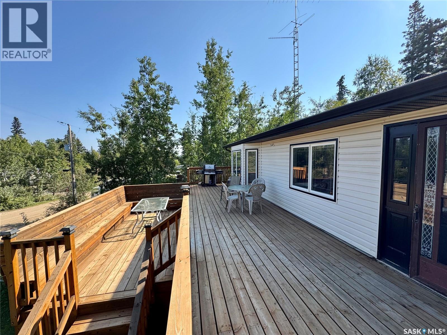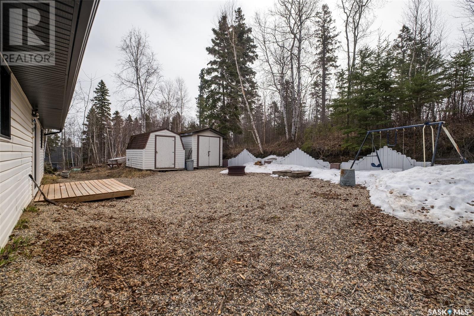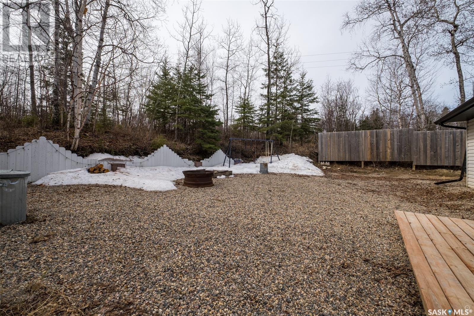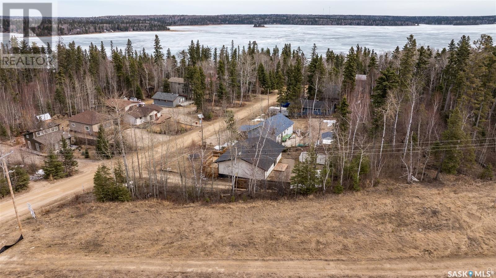277 Carwin Park Drive Lakeland Rm No. 521, Saskatchewan S0J 0N0
$319,900
Solid Emma Lake getaway! Escape the city to enjoy this full stock 4 season cottage resting at the tail end of Carwin Park. Loaded with upgrades the residence details 2 sizeable bedrooms, large 4pc bathroom, a laundry room and provides an open concept floor plan with gorgeous hardwood flooring throughout. Additionally the property comes equipped with a beautiful natural gas fireplace, well water, a 1,200 gallon septic tank and back up baseboard electric heat. The exterior of the property comes wonderfully landscaped front to back, has 2 storage sheds, a massive deck off of the main entrance and an absolute ton of parking space for all the toys. Close to all amenities, public beaches and all the great things Emma Lake has to offer! (id:41462)
Property Details
| MLS® Number | SK003358 |
| Property Type | Single Family |
| Neigbourhood | Emma Lake |
| Features | Treed, Irregular Lot Size |
| Structure | Deck |
Building
| Bathroom Total | 1 |
| Bedrooms Total | 2 |
| Appliances | Washer, Refrigerator, Dryer, Microwave, Hood Fan, Storage Shed, Stove |
| Architectural Style | Bungalow |
| Basement Type | Crawl Space |
| Constructed Date | 1982 |
| Fireplace Fuel | Gas |
| Fireplace Present | Yes |
| Fireplace Type | Conventional |
| Heating Fuel | Electric, Natural Gas |
| Heating Type | Baseboard Heaters, Forced Air |
| Stories Total | 1 |
| Size Interior | 1,140 Ft2 |
| Type | House |
Parking
| None | |
| R V | |
| Gravel | |
| Parking Space(s) | 4 |
Land
| Acreage | No |
| Fence Type | Partially Fenced |
| Landscape Features | Lawn |
| Size Irregular | 0.17 |
| Size Total | 0.17 Ac |
| Size Total Text | 0.17 Ac |
Rooms
| Level | Type | Length | Width | Dimensions |
|---|---|---|---|---|
| Main Level | Kitchen | 15 ft | 13 ft ,6 in | 15 ft x 13 ft ,6 in |
| Main Level | Living Room | 16 ft ,10 in | 16 ft ,6 in | 16 ft ,10 in x 16 ft ,6 in |
| Main Level | Bedroom | 14 ft ,7 in | 10 ft ,10 in | 14 ft ,7 in x 10 ft ,10 in |
| Main Level | Bedroom | 14 ft ,5 in | 9 ft ,5 in | 14 ft ,5 in x 9 ft ,5 in |
| Main Level | Den | 10 ft ,7 in | 9 ft ,7 in | 10 ft ,7 in x 9 ft ,7 in |
| Main Level | 4pc Bathroom | 7 ft | 5 ft ,5 in | 7 ft x 5 ft ,5 in |
| Main Level | Foyer | 7 ft ,8 in | 5 ft ,3 in | 7 ft ,8 in x 5 ft ,3 in |
| Main Level | Laundry Room | 9 ft ,3 in | 6 ft | 9 ft ,3 in x 6 ft |
| Main Level | Dining Nook | 16 ft ,8 in | 4 ft ,2 in | 16 ft ,8 in x 4 ft ,2 in |
Contact Us
Contact us for more information

Michael Lypchuk
Salesperson
2730a 2nd Avenue West
Prince Albert, Saskatchewan S6V 5E6



