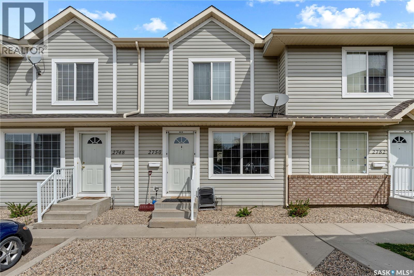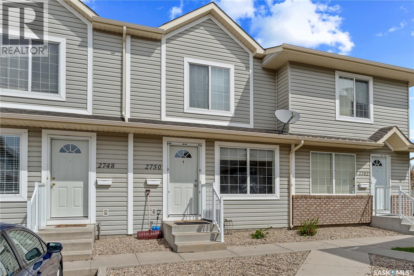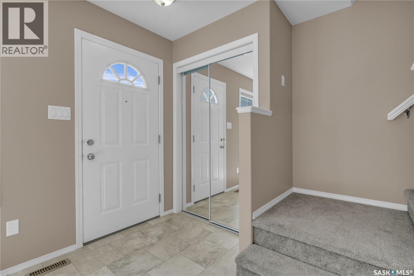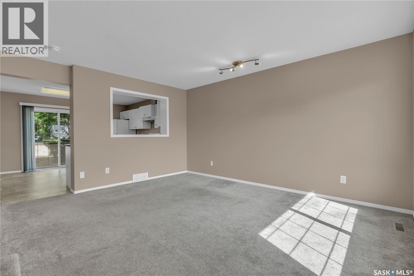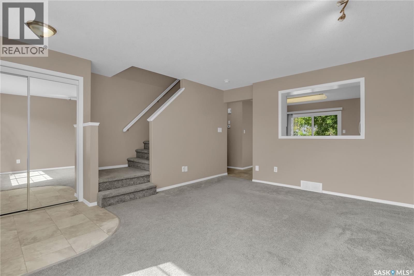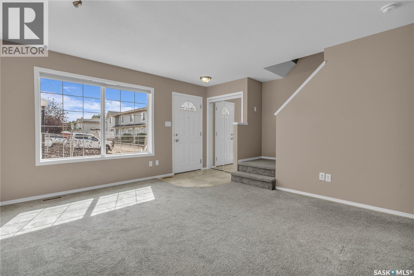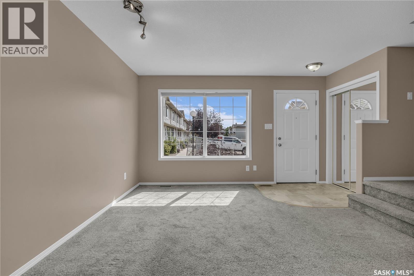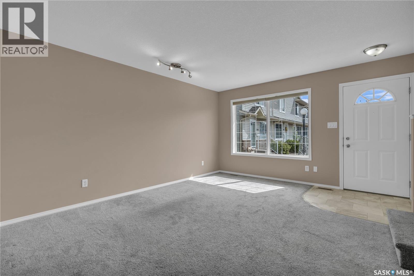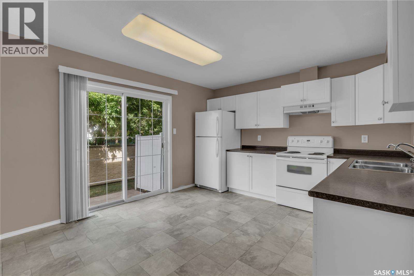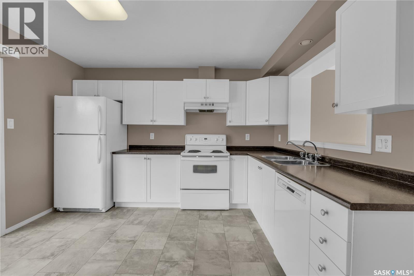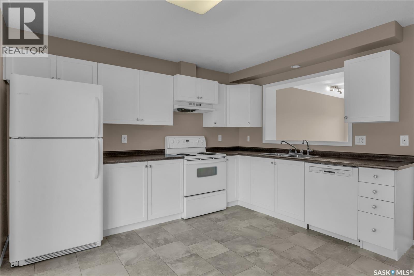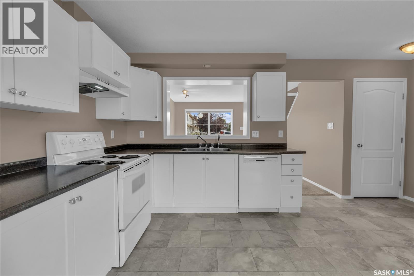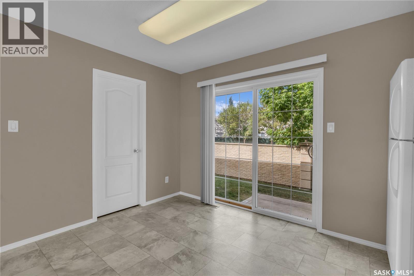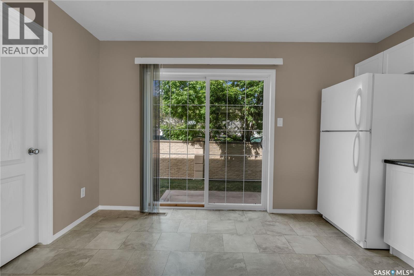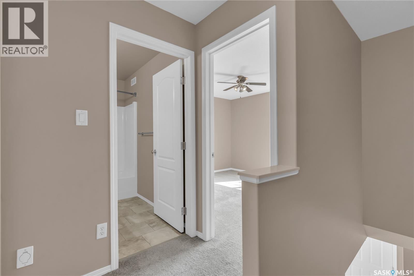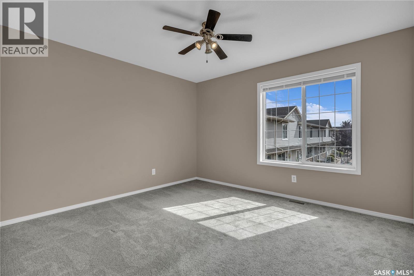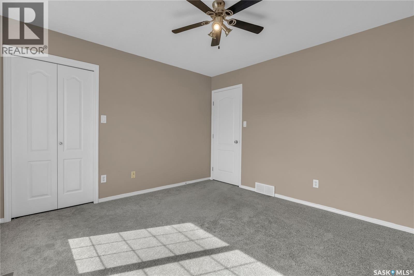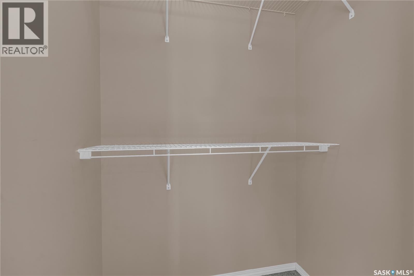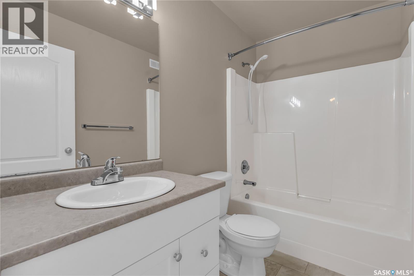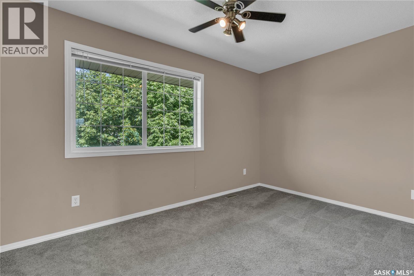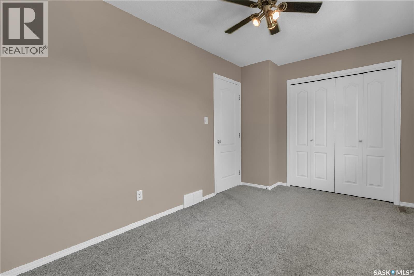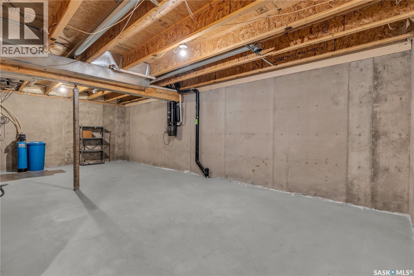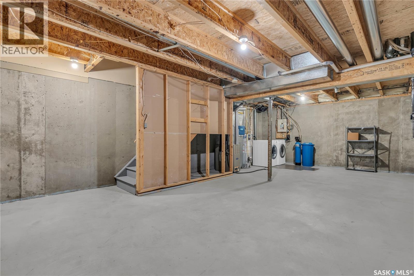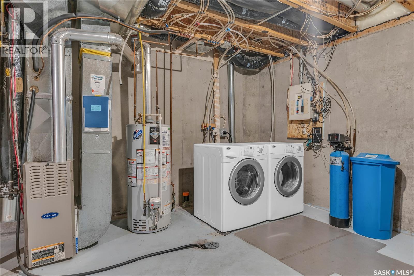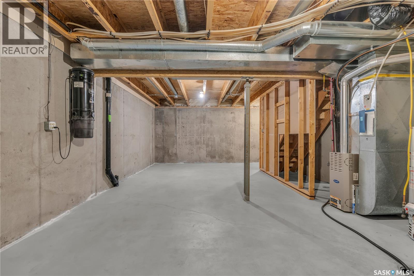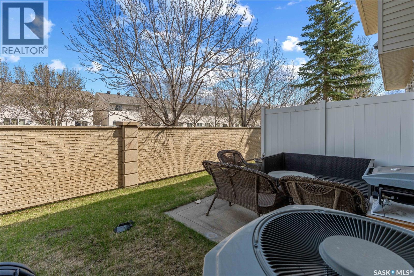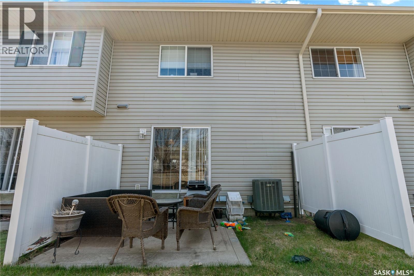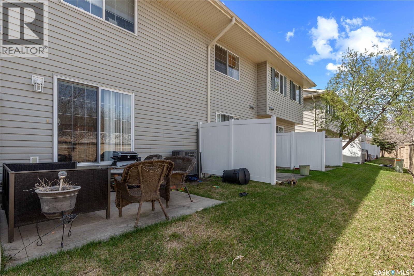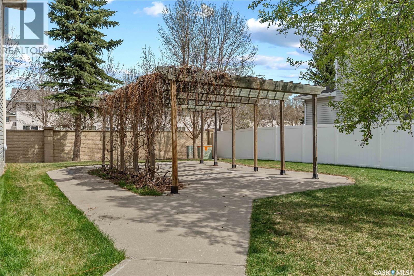2750 Cranbourn Crescent Regina, Saskatchewan S4V 3C1
$239,900Maintenance,
$389.10 Monthly
Maintenance,
$389.10 MonthlyHere’s your chance to get into the highly sought-after community of Windsor Park with this updated and move-in ready 2-bedroom townhouse condo - perfectly situated just steps from schools, parks, and all the east end amenities that make daily life a breeze. Whether you're a first-time buyer, downsizing, or looking to add a solid investment to your portfolio, this property offers comfort, convenience, and value. Inside, you'll find 944 sq ft of bright, functional living space, freshly enhanced with new lino flooring throughout, paint, and upgraded finishes that make it feel fresh and inviting. The main floor features a welcoming and spacious living room with a peek-a-boo pass-through to the kitchen. The kitchen boasts new cabinet doors, ample cabinetry, and a roomy dining area with sliding patio doors that lead to a private backyard patio - with no backyard neighbours, you can relax or BBQ in peace! Upstairs, you'll find two generously sized bedrooms, each offering ample closet space and natural light, along with a stylish updated 4-piece bathroom complete with a new countertop, sink, and lighting. The unfinished basement is ready and waiting for your ideas - imagine a cozy rec room, home office, gym, or even a guest space. Laundry and plenty of storage are also located down here. Parking is conveniently located right out front, and you'll love the low-maintenance lifestyle this friendly townhouse complex provides. With a welcoming, family-oriented feel throughout the neighbourhood, Cranbourn Crescent is one of those streets that just feels like home. Affordable, well-maintained, and tucked into a peaceful corner of east Regina - this one checks all the boxes. Don’t miss your opportunity to make 2750 Cranbourn Crescent your very own! (id:41462)
Property Details
| MLS® Number | SK005452 |
| Property Type | Single Family |
| Neigbourhood | Windsor Park |
| Community Features | Pets Allowed With Restrictions |
| Features | Treed |
| Structure | Patio(s) |
Building
| Bathroom Total | 1 |
| Bedrooms Total | 2 |
| Appliances | Washer, Refrigerator, Dishwasher, Dryer, Window Coverings, Hood Fan, Stove |
| Architectural Style | 2 Level |
| Basement Development | Unfinished |
| Basement Type | Full (unfinished) |
| Constructed Date | 2003 |
| Cooling Type | Central Air Conditioning |
| Heating Fuel | Natural Gas |
| Heating Type | Forced Air |
| Stories Total | 2 |
| Size Interior | 944 Ft2 |
| Type | Row / Townhouse |
Parking
| None | |
| Parking Space(s) | 2 |
Land
| Acreage | No |
| Landscape Features | Lawn |
| Size Irregular | 0.00 |
| Size Total | 0.00 |
| Size Total Text | 0.00 |
Rooms
| Level | Type | Length | Width | Dimensions |
|---|---|---|---|---|
| Second Level | Bedroom | 12'4 x 11'3 | ||
| Second Level | 4pc Bathroom | 8'6 x 4'11 | ||
| Second Level | Bedroom | 16'1 x 8'4 | ||
| Basement | Other | 27'7 x 12'5 | ||
| Main Level | Living Room | 14'11 x 12'5 | ||
| Main Level | Kitchen/dining Room | 11'11 x 12'10 |
Contact Us
Contact us for more information
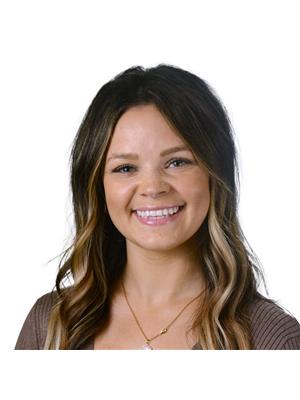
Jessica Stevenson
Salesperson
1362 Lorne Street
Regina, Saskatchewan S4R 2K1
(306) 779-3000
(306) 779-3001
www.realtyexecutivesdiversified.com/

Caitlyn Shamaya
Salesperson
https://www.intentionalrealestate.ca/
https://www.facebook.com/caitshamayarealestate
https://www.instagram.com/caitshamaya
1362 Lorne Street
Regina, Saskatchewan S4R 2K1
(306) 779-3000
(306) 779-3001
www.realtyexecutivesdiversified.com/



