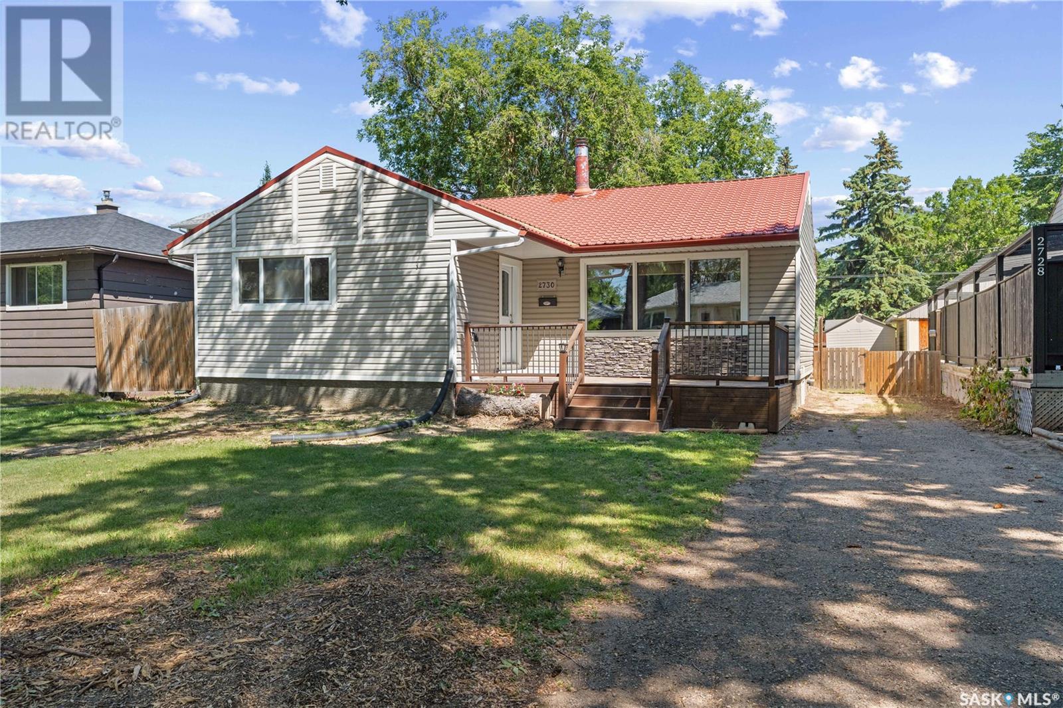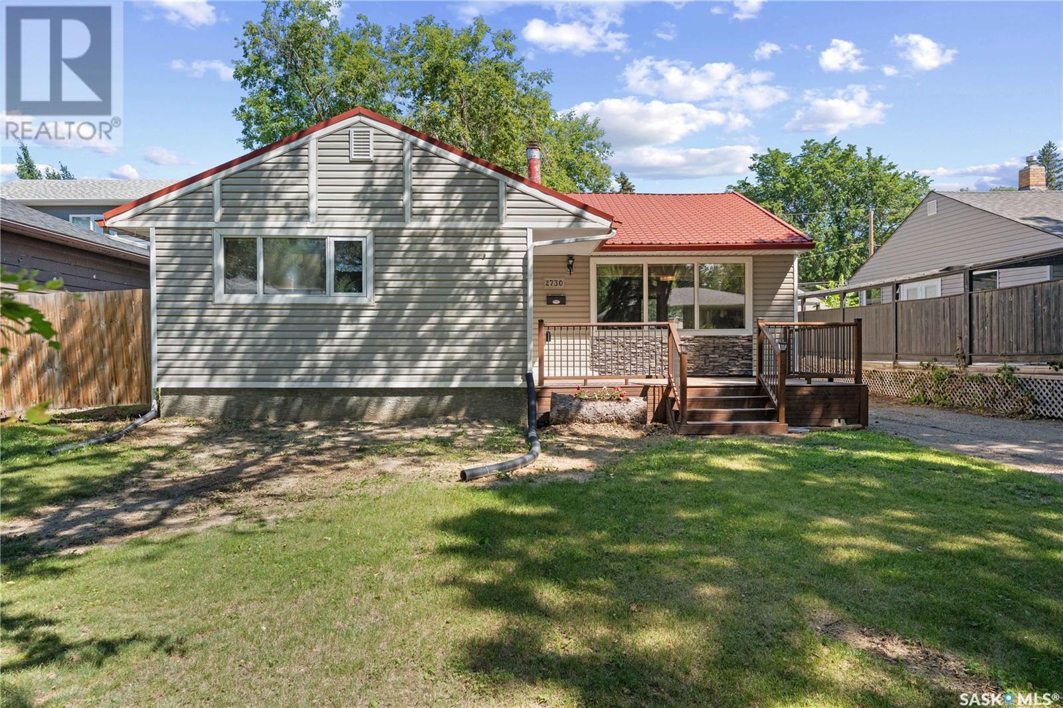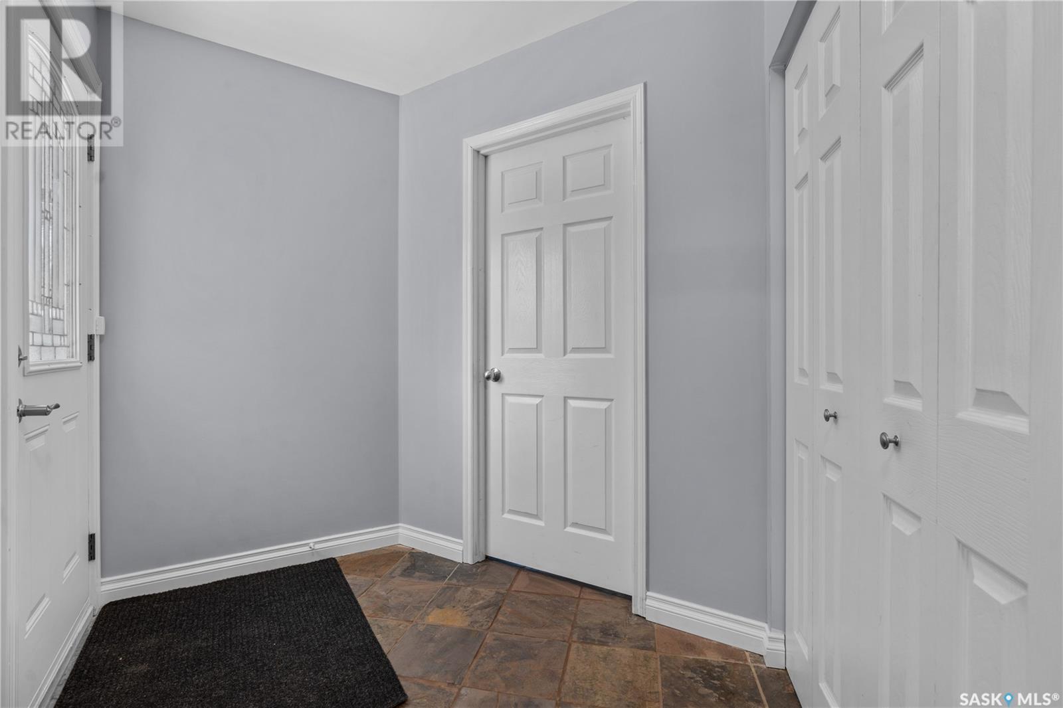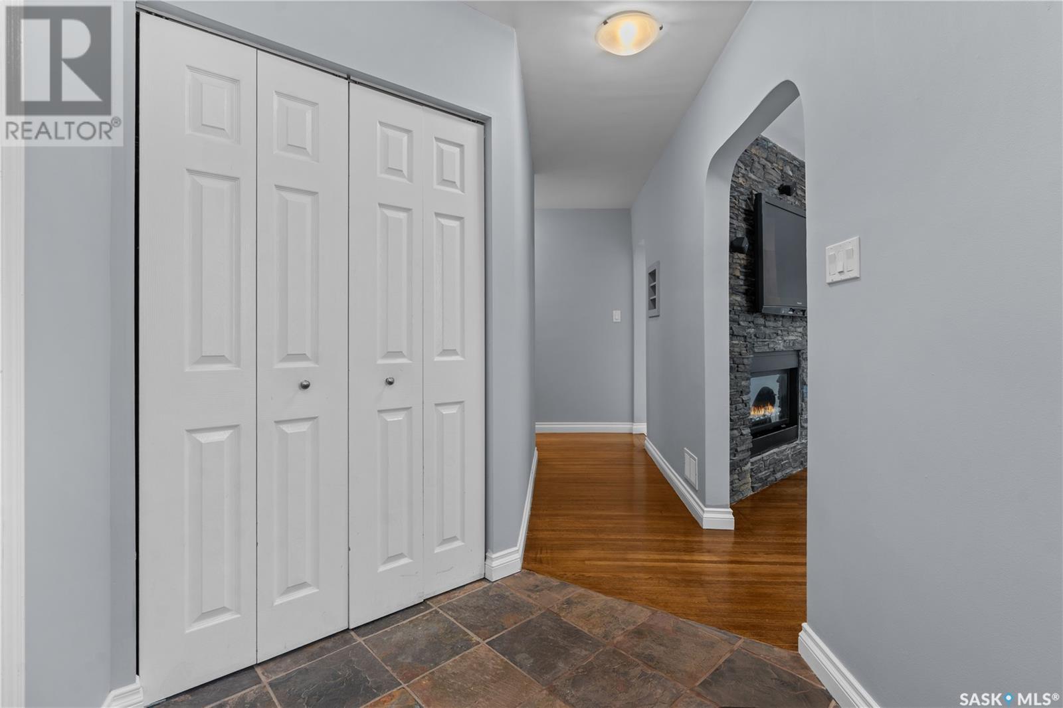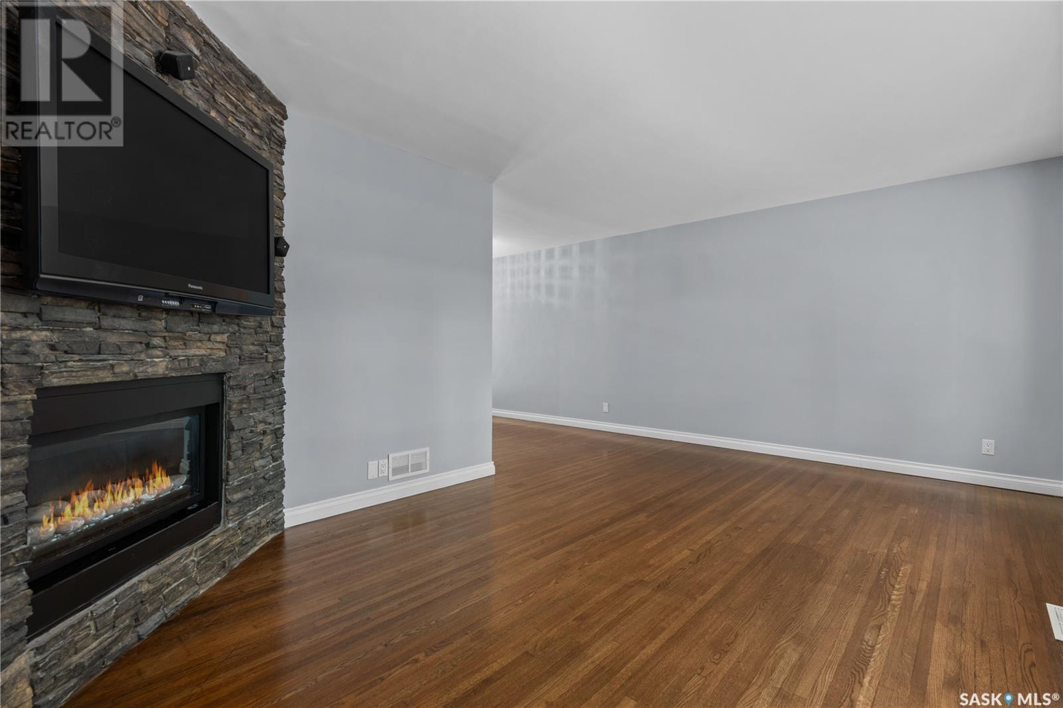2730 Thornton Avenue Regina, Saskatchewan S4S 1J1
$379,900
Great house great mature location. This 1076 bungalow shows like a show home with so many upgrades. Upgraded paint and flooring in most areas. Hardwood and ceramic tile floors on most of the main floor. Two large bedrooms (originally 3 on main floor can easily be converted back). L-shaped living dining area with lots of light . Corner stone / gas fireplace in the living room. French doors to a huge deck and grass & fenced back yard. Main floor 4- piece bath has a full tile surround. All stainless appliances remain including a brand new dishwasher. The basement has a large bright rec room with plush grey carpet and a large bedroom. The basement has a large bathroom and a feature wall with built ins. Back alley access with lots of room for a garage. The exterior has maintenance free siding, a tin roof and a front deck. Don't miss out on this beauty.... As per the Seller’s direction, all offers will be presented on 2025-07-10 at 11:00 AM (id:41462)
Property Details
| MLS® Number | SK011748 |
| Property Type | Single Family |
| Neigbourhood | Lakeview RG |
| Features | Treed, Rectangular, Sump Pump |
| Structure | Deck |
Building
| Bathroom Total | 2 |
| Bedrooms Total | 3 |
| Appliances | Dishwasher |
| Architectural Style | Bungalow |
| Basement Development | Finished |
| Basement Type | Full (finished) |
| Constructed Date | 1952 |
| Fireplace Fuel | Gas |
| Fireplace Present | Yes |
| Fireplace Type | Conventional |
| Heating Fuel | Natural Gas |
| Heating Type | Forced Air |
| Stories Total | 1 |
| Size Interior | 1,076 Ft2 |
| Type | House |
Parking
| Parking Pad | |
| None | |
| Parking Space(s) | 2 |
Land
| Acreage | No |
| Fence Type | Fence |
| Landscape Features | Lawn |
| Size Irregular | 6638.00 |
| Size Total | 6638 Sqft |
| Size Total Text | 6638 Sqft |
Rooms
| Level | Type | Length | Width | Dimensions |
|---|---|---|---|---|
| Basement | Bedroom | Measurements not available | ||
| Basement | 4pc Bathroom | Measurements not available | ||
| Basement | Other | Measurements not available | ||
| Main Level | Kitchen | 12 ft ,2 in | 10 ft ,10 in | 12 ft ,2 in x 10 ft ,10 in |
| Main Level | Living Room | 18 ft | 11 ft ,11 in | 18 ft x 11 ft ,11 in |
| Main Level | Dining Room | 7 ft ,10 in | 12 ft ,7 in | 7 ft ,10 in x 12 ft ,7 in |
| Main Level | Bedroom | 8 ft | 13 ft | 8 ft x 13 ft |
| Main Level | Bedroom | 8 ft | 22 ft | 8 ft x 22 ft |
| Main Level | 4pc Bathroom | Measurements not available |
Contact Us
Contact us for more information
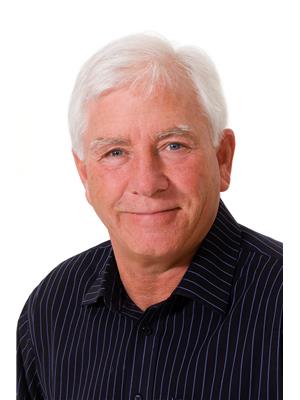
John Hastings
Salesperson
https://www.johnhastings.ca/
2350 - 2nd Avenue
Regina, Saskatchewan S4R 1A6
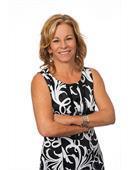
Lori Radmacher
Salesperson
2350 - 2nd Avenue
Regina, Saskatchewan S4R 1A6



