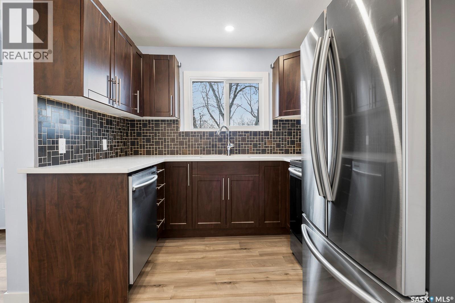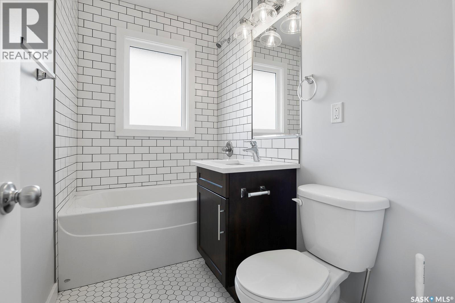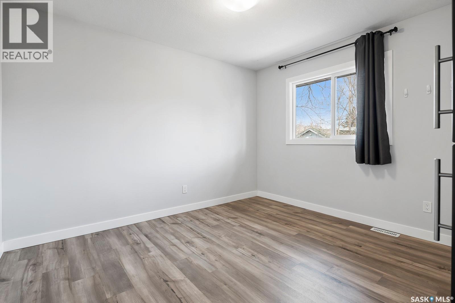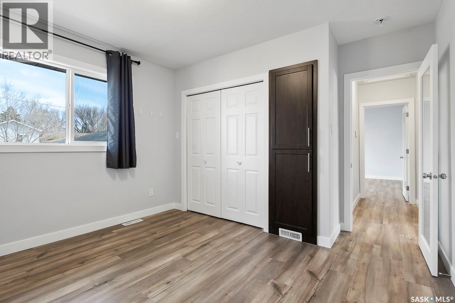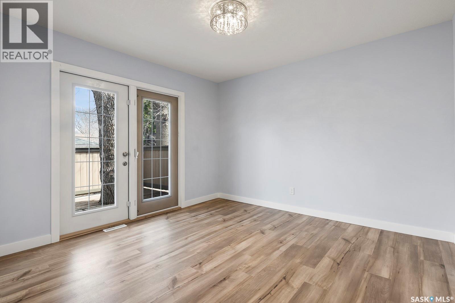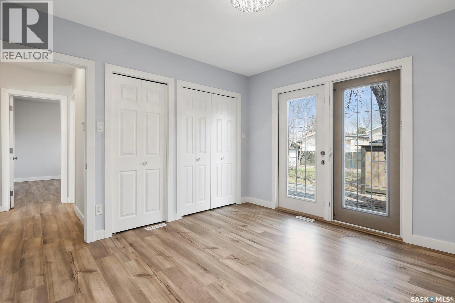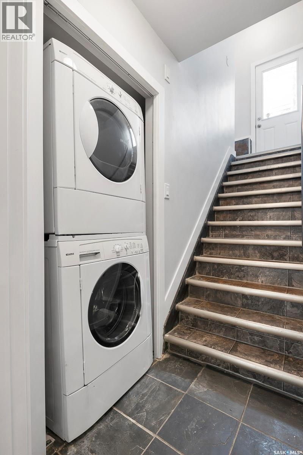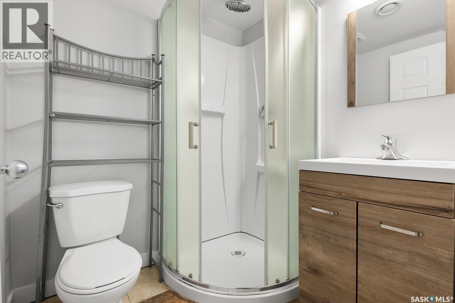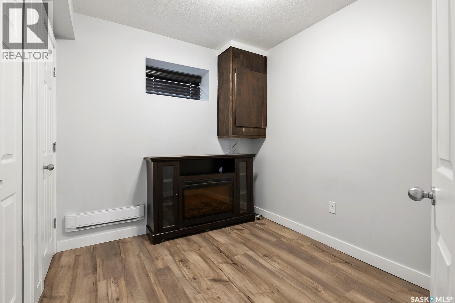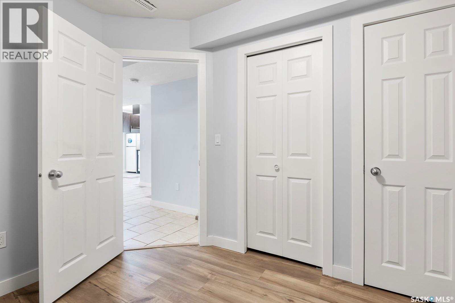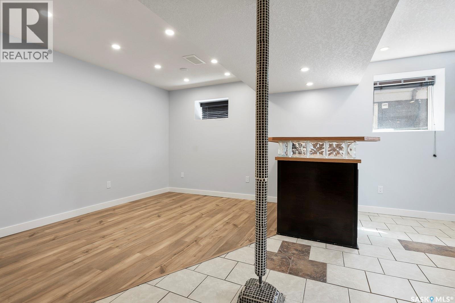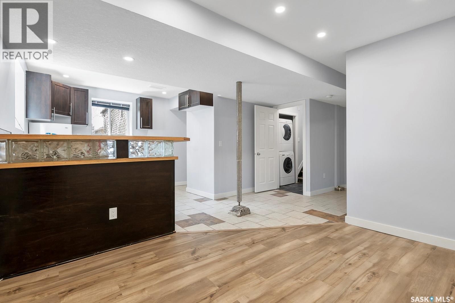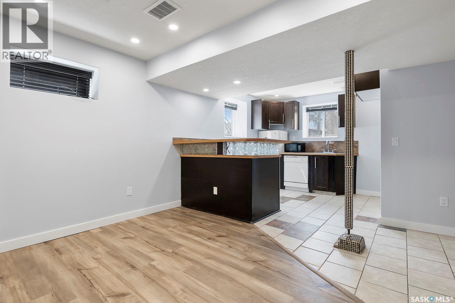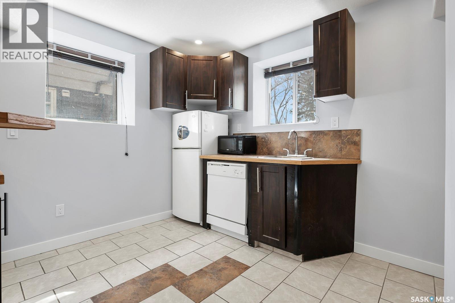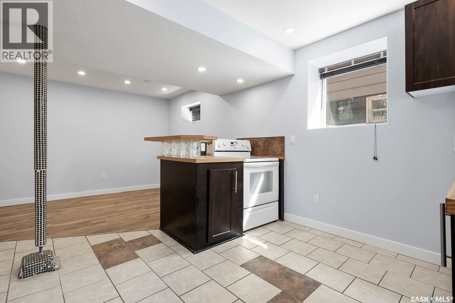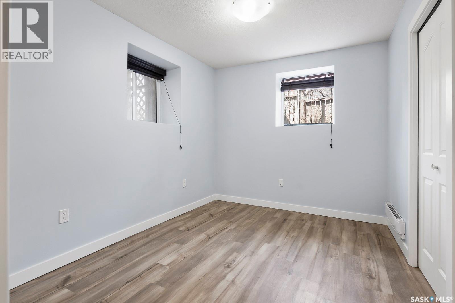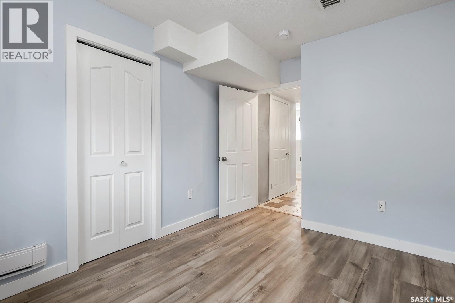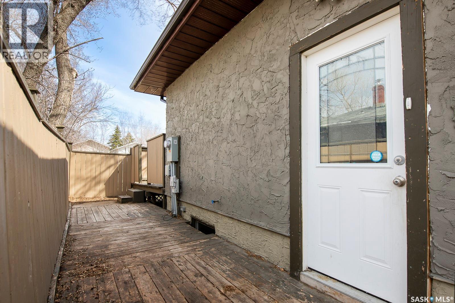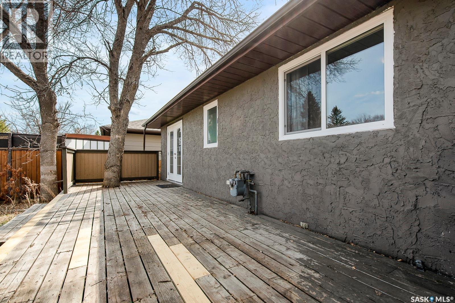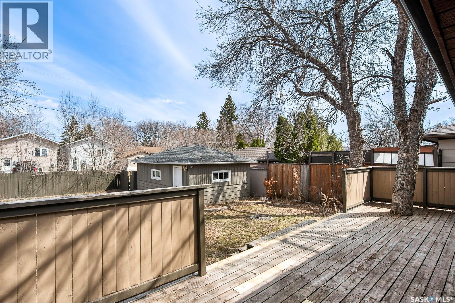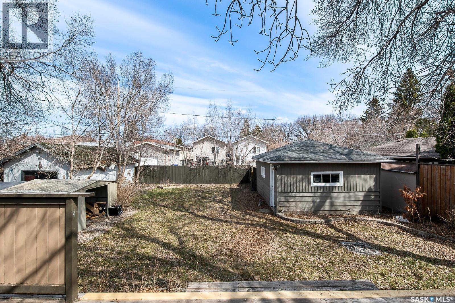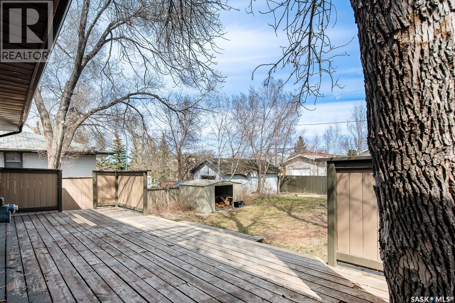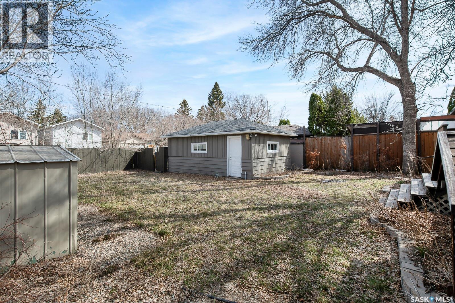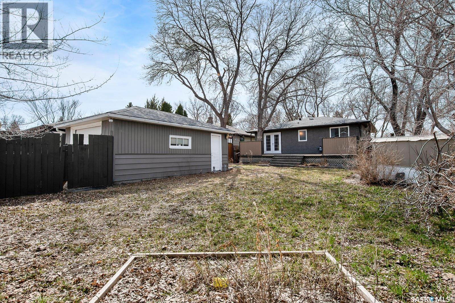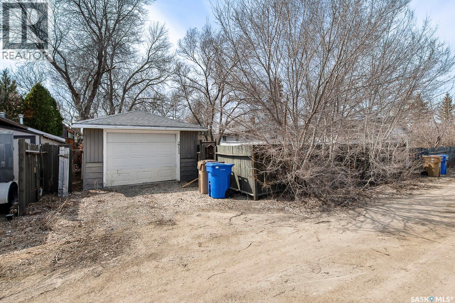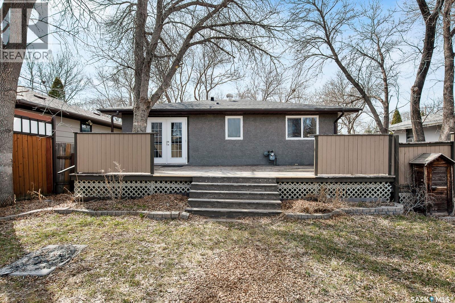2711 Mackay Street Regina, Saskatchewan S4N 2T8
$359,900
Welcome to 2711 Mackay Street. This adorable home is nestled in the quiet and mature neighborhood of Arnhem Place.Located right across the park and walking distance to Wascana Lake. This home includes a non-regulation basement suite with a separate entrance and shared laundry. Open concept main floor that features living room, kitchen, and small dining nook with tons of natural light. The main floor includes vinyl plank flooring running throughout, stainless steel appliances and a large picture window in the living room. The main floor is complete with two bedrooms and a 4 piece bathroom. The basement includes a good sized living room, kitchen, 2 bedrooms and a 3 piece bathroom, there are a ton of windows which allows for an abundance of natural light. The large backyard features a single detached garage, deck and tons of space for relaxation and entertaining. This home would be perfect for a first time home buyer or investor. (id:41462)
Property Details
| MLS® Number | SK014977 |
| Property Type | Single Family |
| Neigbourhood | Arnhem Place |
| Features | Treed |
| Structure | Deck |
Building
| Bathroom Total | 2 |
| Bedrooms Total | 4 |
| Appliances | Washer, Refrigerator, Dishwasher, Dryer, Stove |
| Architectural Style | Raised Bungalow |
| Basement Development | Finished |
| Basement Type | Full (finished) |
| Constructed Date | 1953 |
| Cooling Type | Central Air Conditioning |
| Heating Fuel | Natural Gas |
| Heating Type | Forced Air |
| Stories Total | 1 |
| Size Interior | 841 Ft2 |
| Type | House |
Parking
| Detached Garage | |
| Parking Space(s) | 3 |
Land
| Acreage | No |
| Fence Type | Fence |
| Landscape Features | Lawn |
| Size Irregular | 6255.00 |
| Size Total | 6255 Sqft |
| Size Total Text | 6255 Sqft |
Rooms
| Level | Type | Length | Width | Dimensions |
|---|---|---|---|---|
| Basement | Living Room | 9 ft ,1 in | 11 ft ,11 in | 9 ft ,1 in x 11 ft ,11 in |
| Basement | Kitchen | 10 ft ,11 in | 9 ft ,6 in | 10 ft ,11 in x 9 ft ,6 in |
| Basement | Bedroom | 10 ft ,11 in | 8 ft ,11 in | 10 ft ,11 in x 8 ft ,11 in |
| Basement | Bedroom | 8 ft | 9 ft ,8 in | 8 ft x 9 ft ,8 in |
| Basement | 3pc Bathroom | Measurements not available | ||
| Main Level | Living Room | 11 ft ,4 in | 15 ft ,7 in | 11 ft ,4 in x 15 ft ,7 in |
| Main Level | Kitchen | 12 ft | 9 ft | 12 ft x 9 ft |
| Main Level | Bedroom | 9 ft ,11 in | 11 ft ,7 in | 9 ft ,11 in x 11 ft ,7 in |
| Main Level | 4pc Bathroom | Measurements not available | ||
| Main Level | Bedroom | 11 ft ,7 in | 11 ft ,2 in | 11 ft ,7 in x 11 ft ,2 in |
Contact Us
Contact us for more information

Leo Liu
Salesperson
https://www.findreginahomes.ca/
#706-2010 11th Ave
Regina, Saskatchewan S4P 0J3

Thi Vo
Salesperson
https://thivo.exprealty.com/
https://www.facebook.com/profile.php?id=61568193665006
#706-2010 11th Ave
Regina, Saskatchewan S4P 0J3








