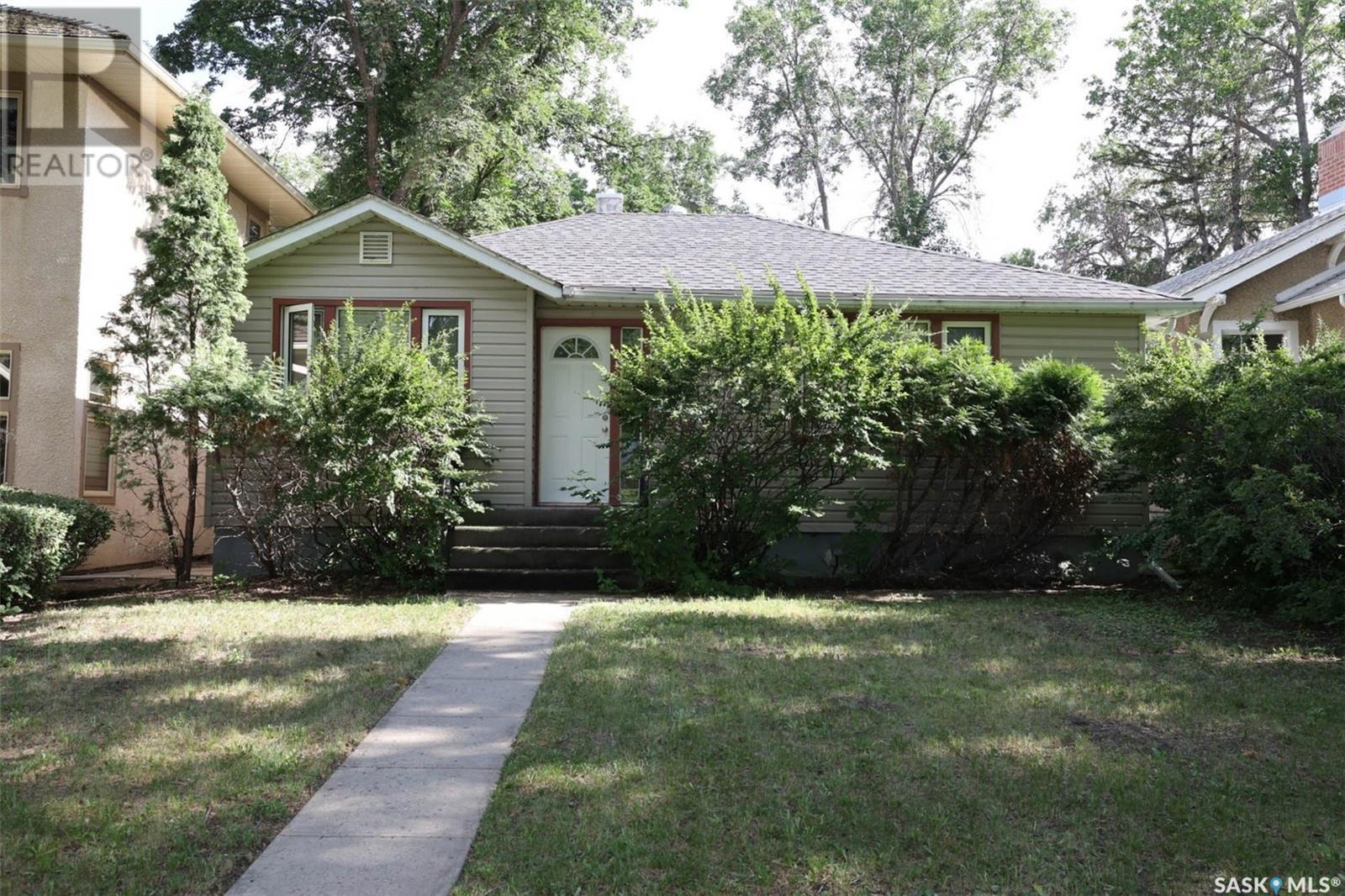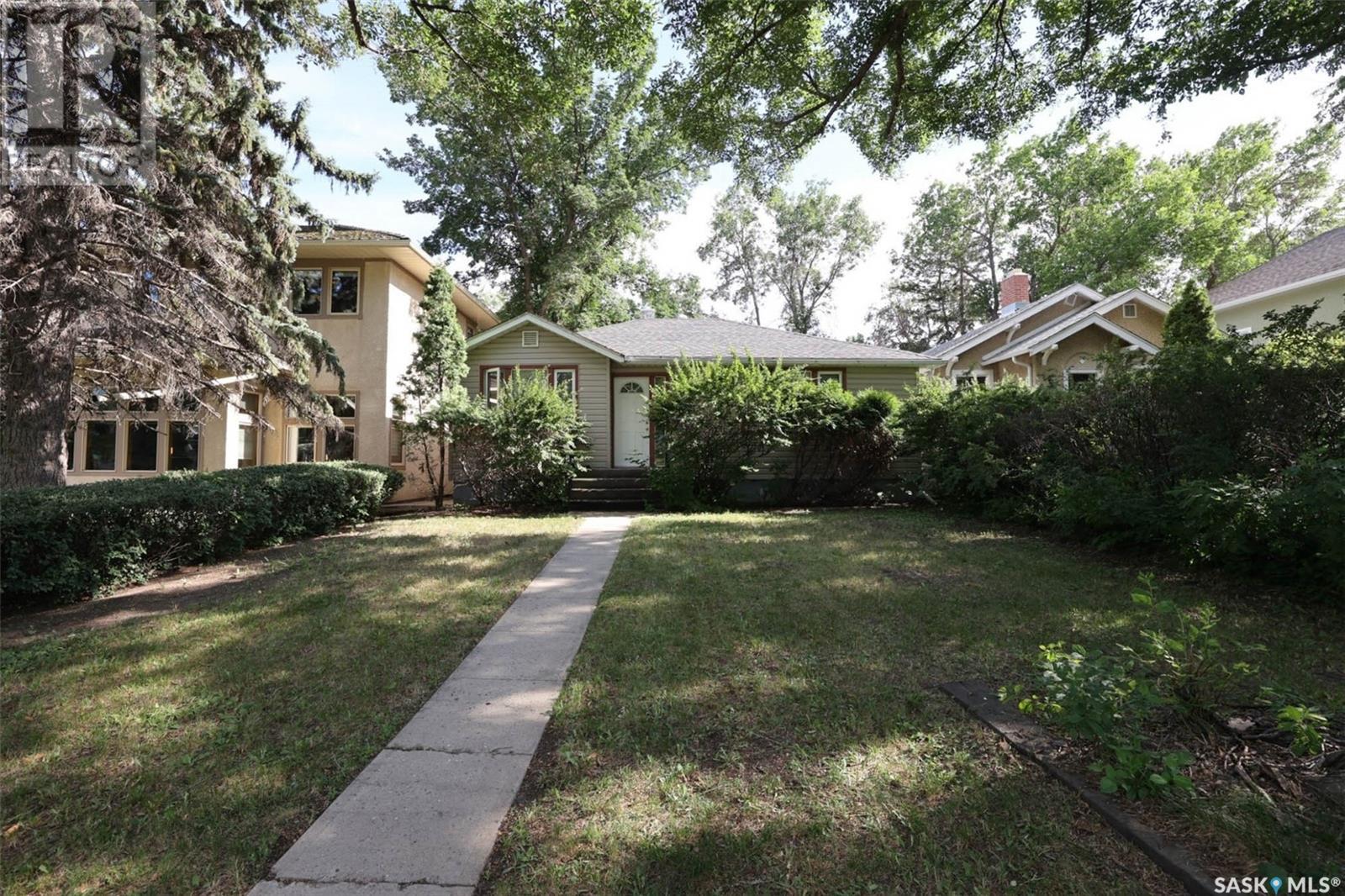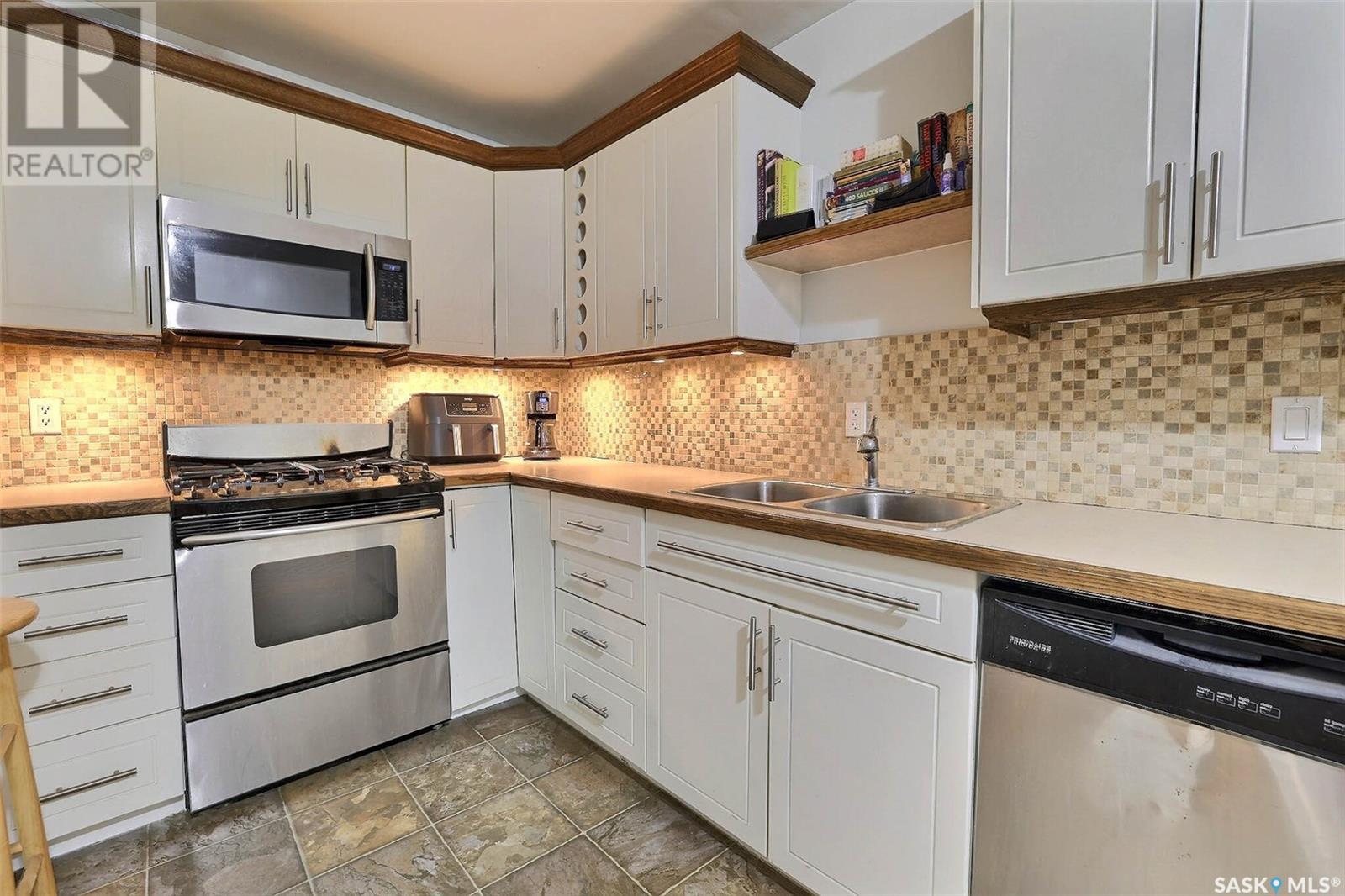2711 Hill Avenue Regina, Saskatchewan S4S 0V5
$275,000
Welcome to 2711 Hill Avenue – A Prime Opportunity in Lakeview! Situated on one of Regina’s most prestigious streets in the highly sought-after Lakeview neighborhood, this charming 895 sq. ft. bungalow offers incredible potential. Whether you're looking for a solid revenue property (with an existing tenant on a one-year lease) or the perfect location to build your dream home, this property checks all the boxes. Inside, you'll find a well-designed floor plan featuring spacious rooms and an easy, functional layout. The home sits on a generous 5,243 sq. ft. lot with convenient lane access, a single detached garage, and extra parking space—perfect for your recreational vehicles or future expansion. Notable updates include newer shingles, newer PVC windows on main floor, a 125 AMP electrical panel. Located just steps from Argyle Elementary School and close to parks, shopping, and amenities, you'll also enjoy a quick commute to Regina’s south end or downtown core. Don’t miss your chance to own in one of the city’s most desirable neighborhoods—contact your agent today to book a showing! (id:41462)
Property Details
| MLS® Number | SK012217 |
| Property Type | Single Family |
| Neigbourhood | Lakeview RG |
| Features | Rectangular |
| Structure | Patio(s) |
Building
| Bathroom Total | 1 |
| Bedrooms Total | 2 |
| Appliances | Washer, Refrigerator, Dishwasher, Dryer, Microwave, Stove |
| Architectural Style | Bungalow |
| Basement Development | Unfinished |
| Basement Type | Full (unfinished) |
| Constructed Date | 1948 |
| Heating Fuel | Natural Gas |
| Heating Type | Forced Air |
| Stories Total | 1 |
| Size Interior | 895 Ft2 |
| Type | House |
Parking
| Detached Garage | |
| Gravel | |
| Parking Space(s) | 1 |
Land
| Acreage | No |
| Fence Type | Fence |
| Landscape Features | Lawn |
| Size Irregular | 5058.00 |
| Size Total | 5058 Sqft |
| Size Total Text | 5058 Sqft |
Rooms
| Level | Type | Length | Width | Dimensions |
|---|---|---|---|---|
| Main Level | Kitchen/dining Room | 15 ft ,4 in | 11 ft | 15 ft ,4 in x 11 ft |
| Main Level | Living Room | 17 ft ,8 in | 14 ft | 17 ft ,8 in x 14 ft |
| Main Level | Bedroom | 10 ft ,5 in | 11 ft ,2 in | 10 ft ,5 in x 11 ft ,2 in |
| Main Level | Bedroom | 11 ft ,6 in | 8 ft ,11 in | 11 ft ,6 in x 8 ft ,11 in |
| Main Level | 4pc Bathroom | 7 ft | 4 ft ,11 in | 7 ft x 4 ft ,11 in |
Contact Us
Contact us for more information

David Guy
Salesperson
https://www.realtyoneregina.com/
#3 - 1118 Broad Street
Regina, Saskatchewan S4R 1X8
























