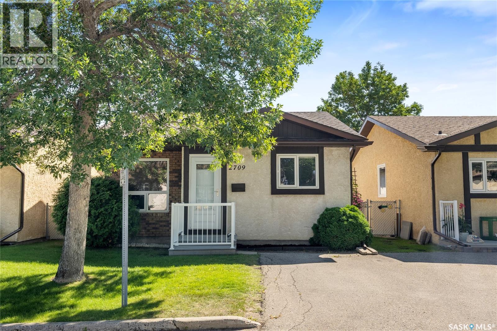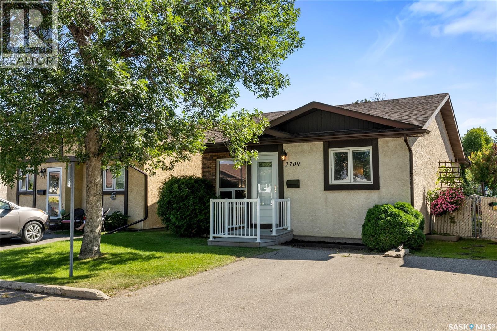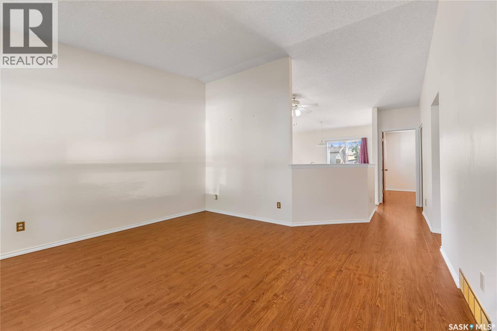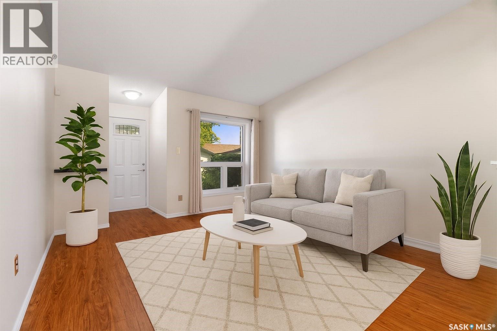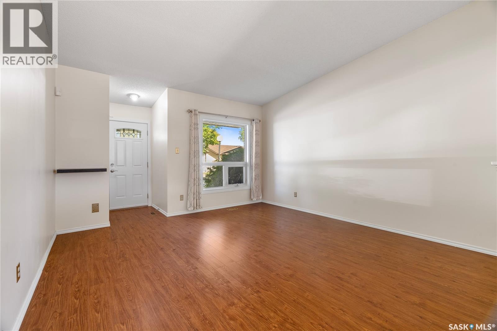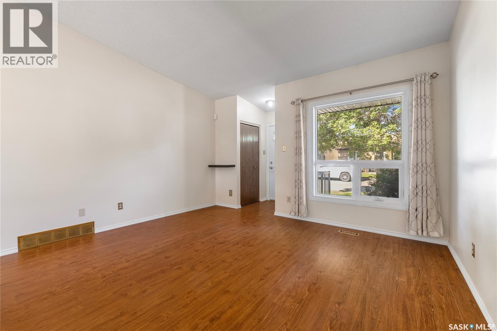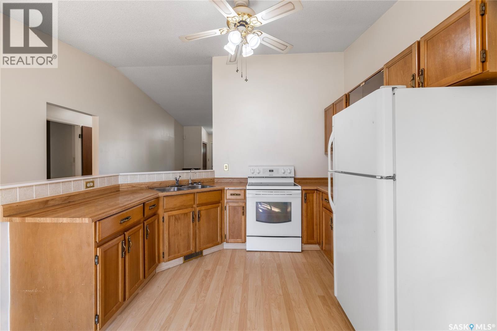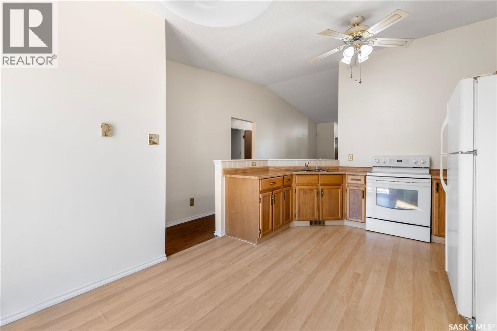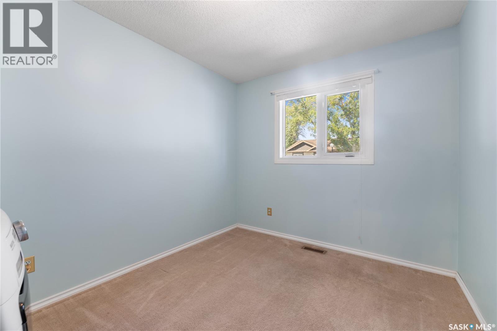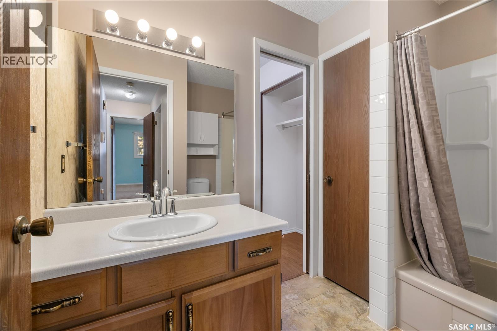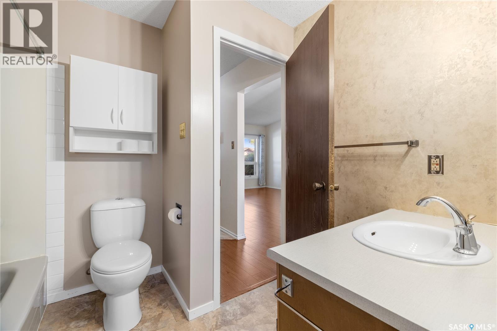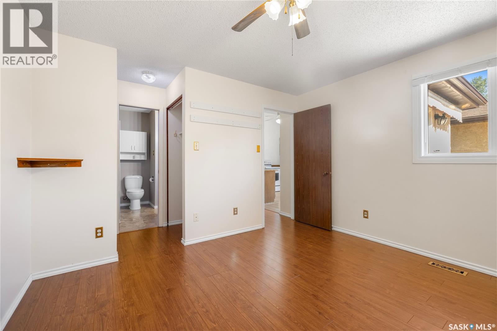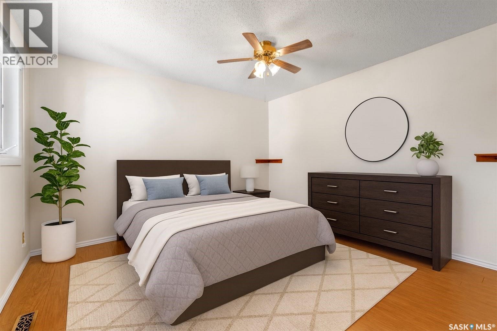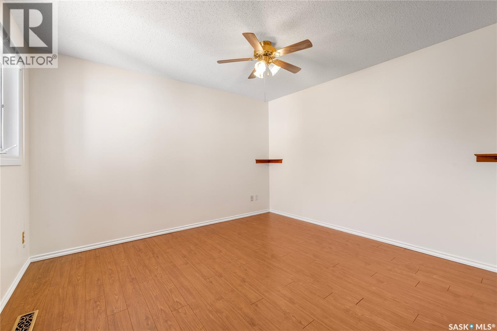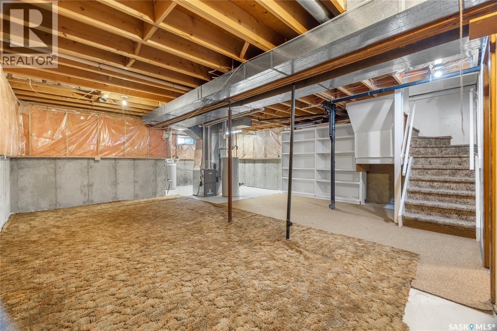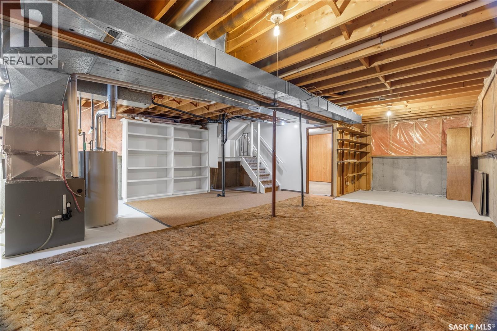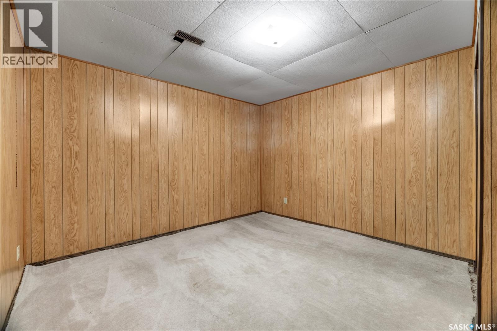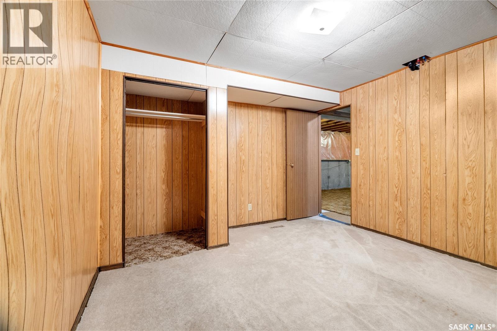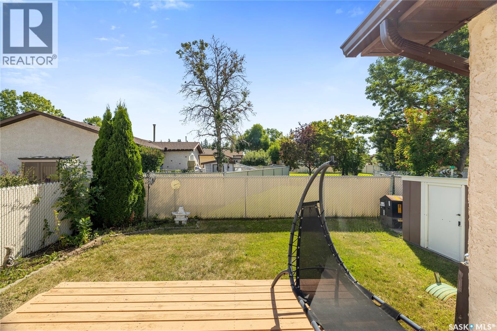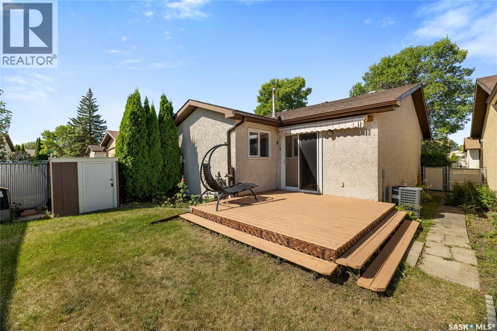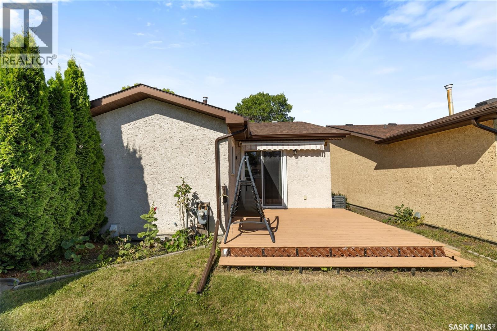2709 Meadow Lane E Regina, Saskatchewan S4V 1L7
$250,000Maintenance,
$326.32 Monthly
Maintenance,
$326.32 MonthlyWelcome to a home that offers all the cozy vibes with the ease of condo living! Nestled in the desirable neighbourhood of Wood Meadows, this two-bedroom, one-bath property is ready for its next owner. Enjoy the natural light pouring in through updated PVC windows, brightening the entire main floor. Downstairs, the unfinished basement with a den provides endless possibilities to design a functional space that suits your needs. Step out through the upgraded sliding doors into a beautifully maintained backyard that backs onto peaceful green space—perfect for relaxing or entertaining. Some Virtually Staged Photos are labeled. Don’t miss the opportunity to make this property your own. (id:41462)
Property Details
| MLS® Number | SK016897 |
| Property Type | Single Family |
| Neigbourhood | Wood Meadows |
| Community Features | Pets Allowed With Restrictions |
| Features | Treed, Rectangular |
Building
| Bathroom Total | 1 |
| Bedrooms Total | 2 |
| Appliances | Washer, Refrigerator, Dishwasher, Dryer, Microwave, Window Coverings, Stove |
| Architectural Style | Bungalow |
| Basement Development | Partially Finished |
| Basement Type | Full (partially Finished) |
| Constructed Date | 1984 |
| Cooling Type | Central Air Conditioning |
| Heating Fuel | Natural Gas |
| Heating Type | Forced Air |
| Stories Total | 1 |
| Size Interior | 893 Ft2 |
| Type | House |
Parking
| Surfaced | 1 |
| Other | |
| None | |
| Parking Space(s) | 1 |
Land
| Acreage | No |
| Fence Type | Fence |
| Landscape Features | Lawn |
| Size Irregular | 0.00 |
| Size Total | 0.00 |
| Size Total Text | 0.00 |
Rooms
| Level | Type | Length | Width | Dimensions |
|---|---|---|---|---|
| Basement | Den | 12'7" x 11'8" | ||
| Basement | Other | Measurements not available | ||
| Main Level | Living Room | 13'11" x 13'1" | ||
| Main Level | Dining Room | 10'5" x 8'2" | ||
| Main Level | Kitchen | 7'08" x 10'10" | ||
| Main Level | Bedroom | 12"01 x 11'2" | ||
| Main Level | 4pc Bathroom | Measurements not available | ||
| Main Level | Bedroom | 11'05" x 8'8" |
Contact Us
Contact us for more information
Kayla Gramchuk
Salesperson
https://www.kaylagramchuk.com/
620 Heritage Lane
Saskatoon, Saskatchewan S7H 5P5

Shayla Ackerman
Salesperson
https://www.youtube.com/embed/ZOGlUosK5JE
https://www.shaylaackerman.com/
https://www.facebook.com/Ackerman.company
https://www.instagram.com/ackerman.company/
620 Heritage Lane
Saskatoon, Saskatchewan S7H 5P5



