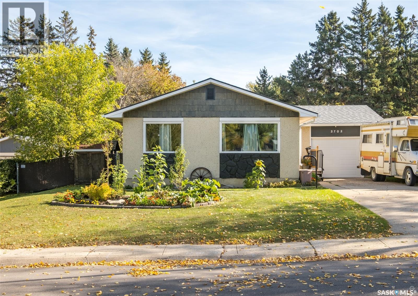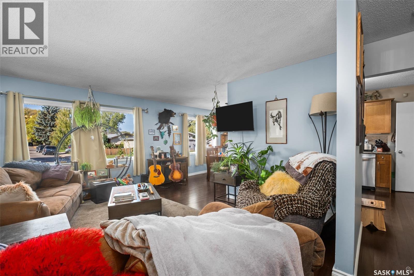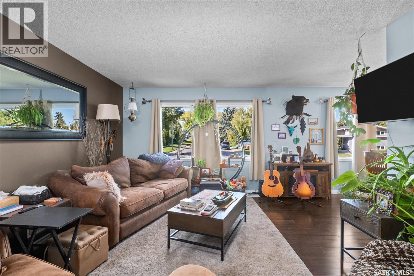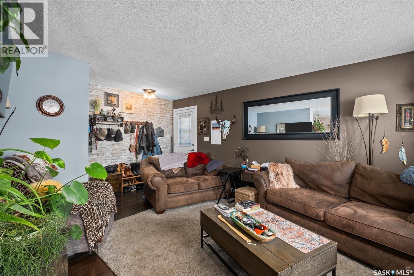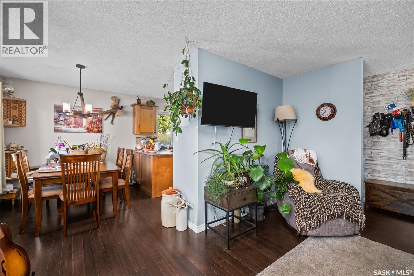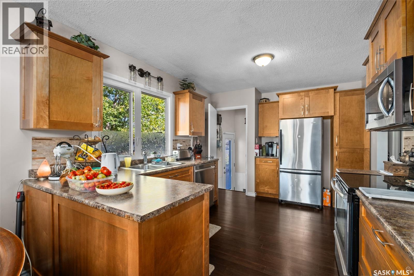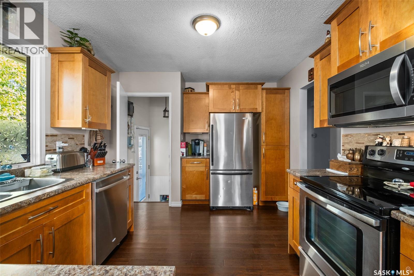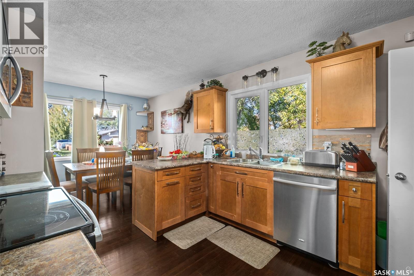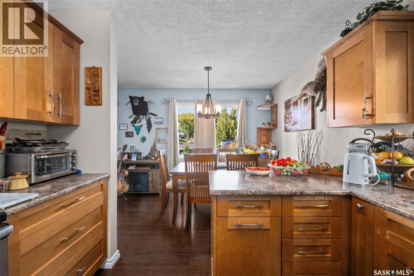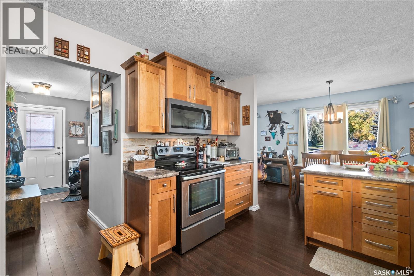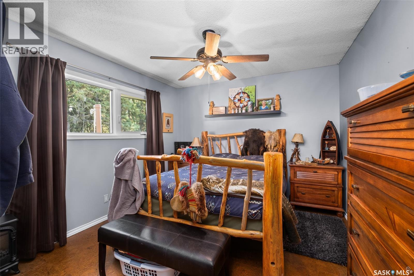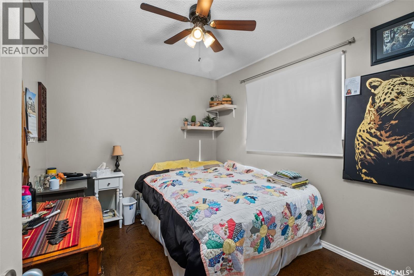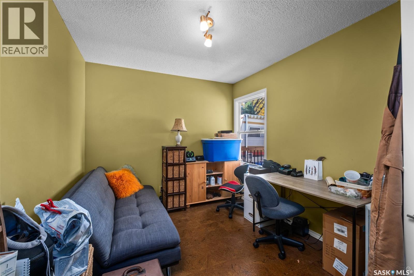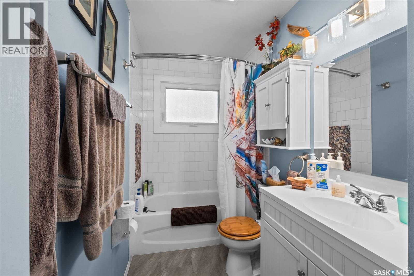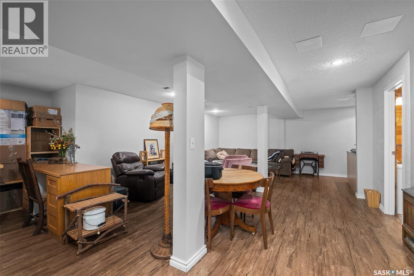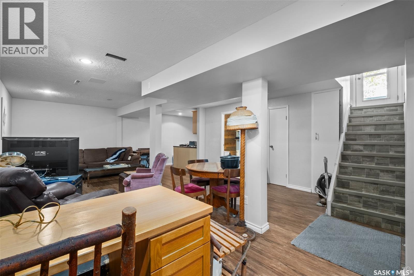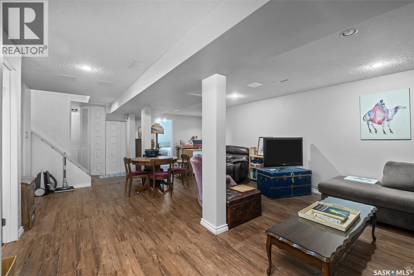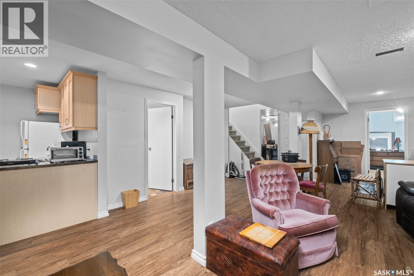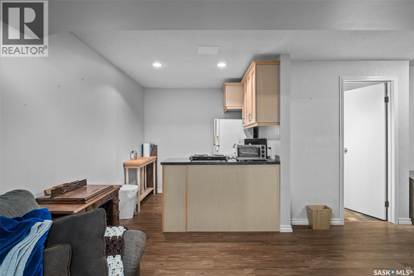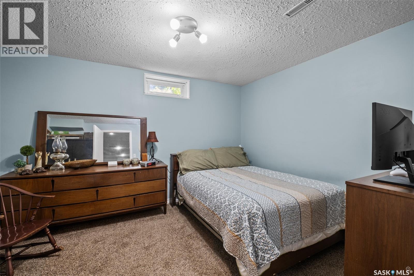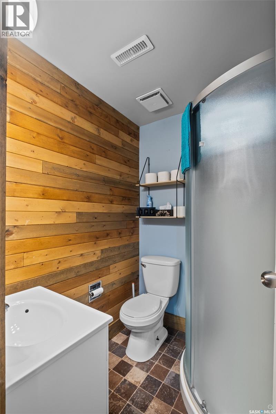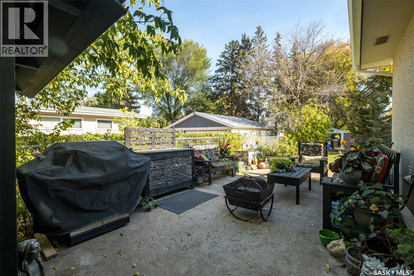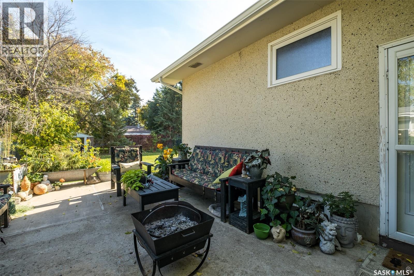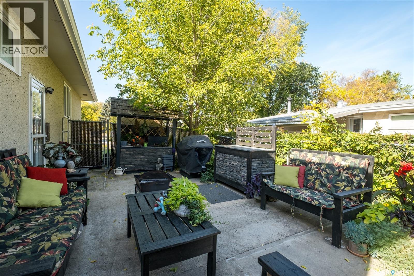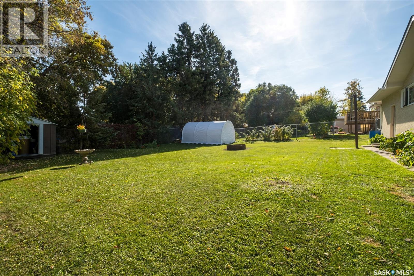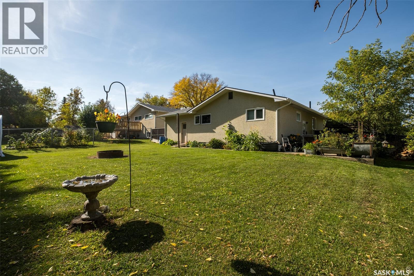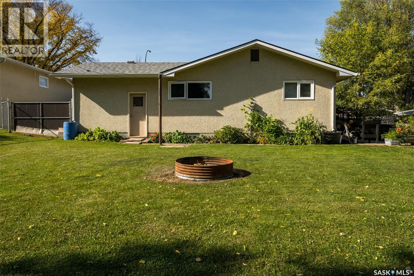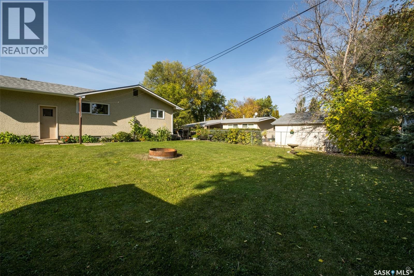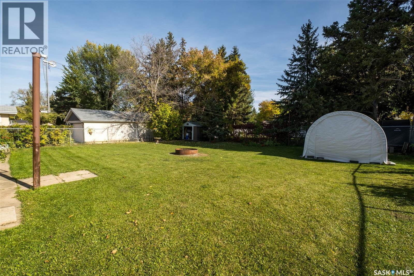2702 Mcdonald Avenue Prince Albert, Saskatchewan S6V 2V9
$299,900
The Perfect Place to Call Home! This Crescent Heights charmer is a fully developed 4 bedroom bungalow that’s completely move-in ready and waiting for its new owners. The main level showcases an open concept layout with a custom designed kitchen, a welcoming formal dining space, and a spacious front living room filled with natural light. Downstairs, you’ll find plenty of room for family fun and entertaining, with a large recreation area, a wet bar, and generous storage. Outside, the home sits on a massive lot with a ground-level concrete patio, mature landscaping, and a new coverall shed, perfect for both relaxing and storing your toys. All of this just minutes from parks, schools, and all the city’s best amenities. (id:41462)
Property Details
| MLS® Number | SK019655 |
| Property Type | Single Family |
| Neigbourhood | Crescent Heights |
| Features | Treed, Rectangular, Double Width Or More Driveway |
| Structure | Patio(s) |
Building
| Bathroom Total | 2 |
| Bedrooms Total | 4 |
| Appliances | Washer, Refrigerator, Dishwasher, Dryer, Microwave, Window Coverings, Garage Door Opener Remote(s), Storage Shed, Stove |
| Architectural Style | Bungalow |
| Basement Development | Finished |
| Basement Type | Full (finished) |
| Constructed Date | 1965 |
| Heating Fuel | Natural Gas |
| Heating Type | Forced Air |
| Stories Total | 1 |
| Size Interior | 1,016 Ft2 |
| Type | House |
Parking
| Attached Garage | |
| Parking Space(s) | 3 |
Land
| Acreage | No |
| Fence Type | Partially Fenced |
| Landscape Features | Lawn |
| Size Frontage | 74 Ft ,9 In |
| Size Irregular | 9364.00 |
| Size Total | 9364 Sqft |
| Size Total Text | 9364 Sqft |
Rooms
| Level | Type | Length | Width | Dimensions |
|---|---|---|---|---|
| Basement | Family Room | 24 ft | 16 ft ,11 in | 24 ft x 16 ft ,11 in |
| Basement | Bedroom | 12 ft ,9 in | 10 ft ,2 in | 12 ft ,9 in x 10 ft ,2 in |
| Basement | Other | 7 ft ,8 in | 7 ft | 7 ft ,8 in x 7 ft |
| Basement | 3pc Bathroom | 5 ft ,9 in | 5 ft ,5 in | 5 ft ,9 in x 5 ft ,5 in |
| Basement | Laundry Room | 14 ft ,6 in | 13 ft ,9 in | 14 ft ,6 in x 13 ft ,9 in |
| Main Level | Kitchen | 13 ft ,3 in | 10 ft ,2 in | 13 ft ,3 in x 10 ft ,2 in |
| Main Level | Dining Room | 10 ft ,7 in | 8 ft | 10 ft ,7 in x 8 ft |
| Main Level | Living Room | 15 ft | 12 ft ,7 in | 15 ft x 12 ft ,7 in |
| Main Level | Primary Bedroom | 12 ft ,2 in | 10 ft ,11 in | 12 ft ,2 in x 10 ft ,11 in |
| Main Level | Bedroom | 12 ft ,2 in | 8 ft ,11 in | 12 ft ,2 in x 8 ft ,11 in |
| Main Level | Bedroom | 10 ft ,2 in | 8 ft ,8 in | 10 ft ,2 in x 8 ft ,8 in |
| Main Level | 4pc Bathroom | 10 ft | 4 ft ,11 in | 10 ft x 4 ft ,11 in |
Contact Us
Contact us for more information

Michael Lypchuk
Salesperson
2730a 2nd Avenue West
Prince Albert, Saskatchewan S6V 5E6



