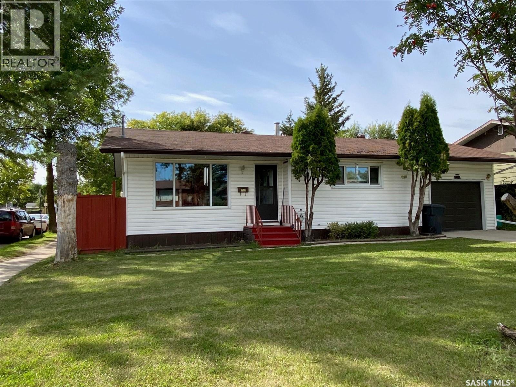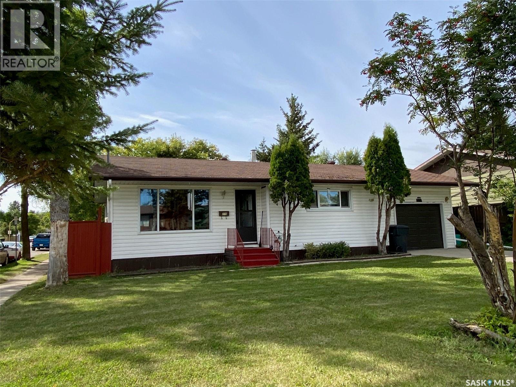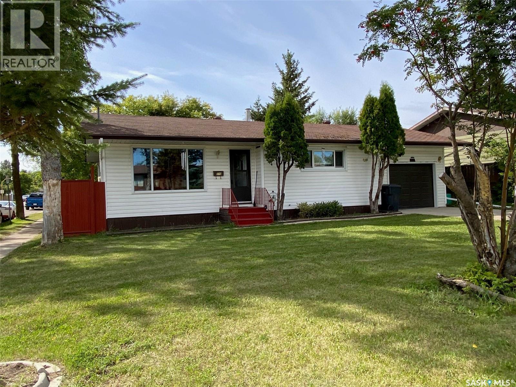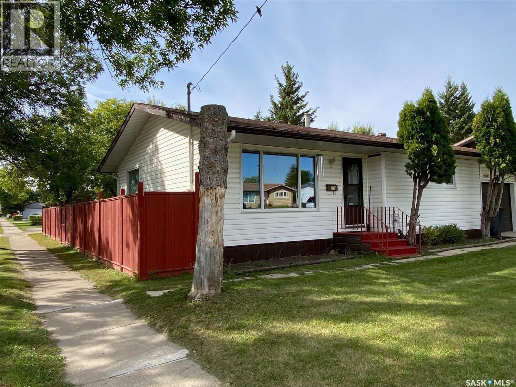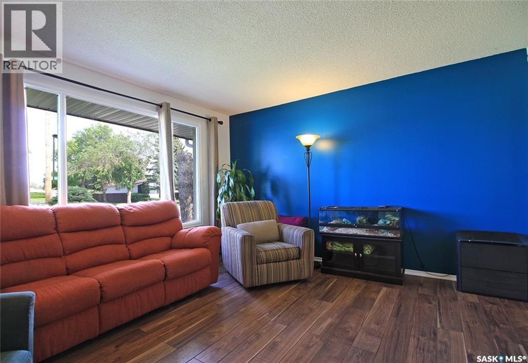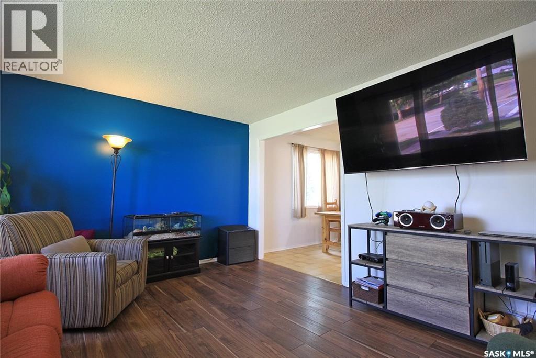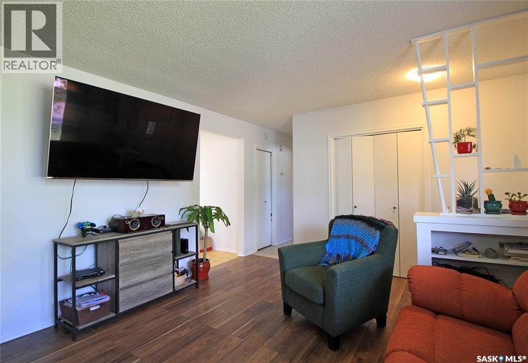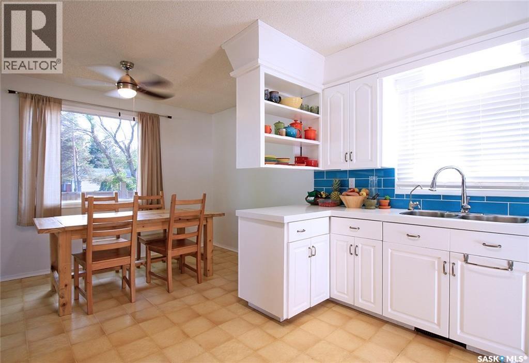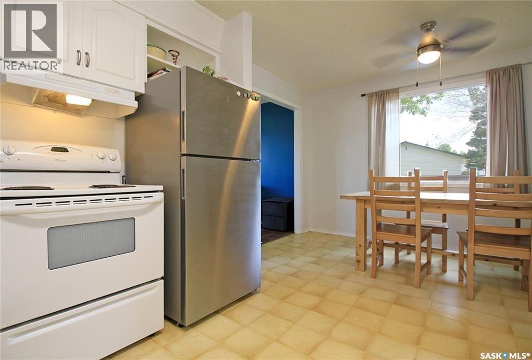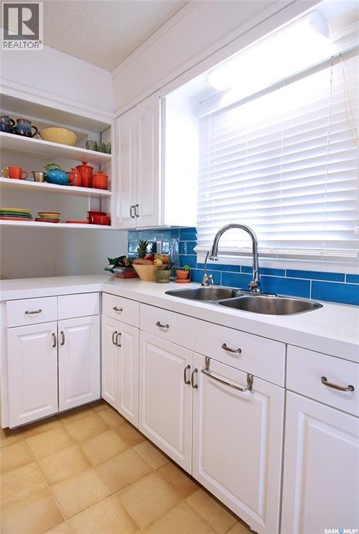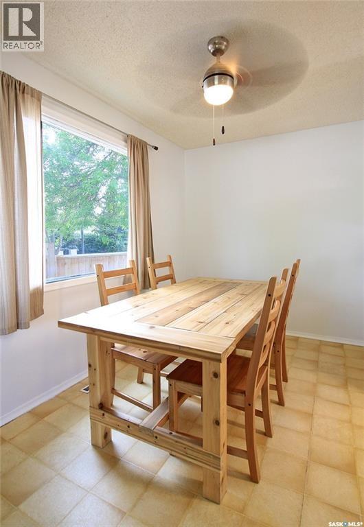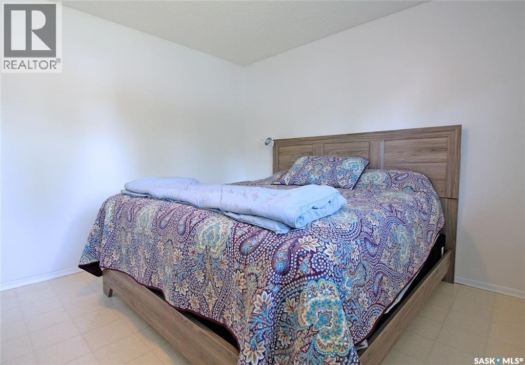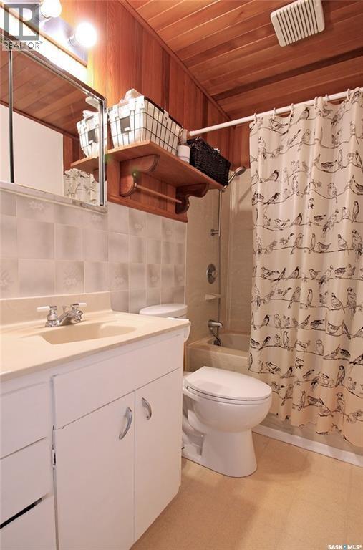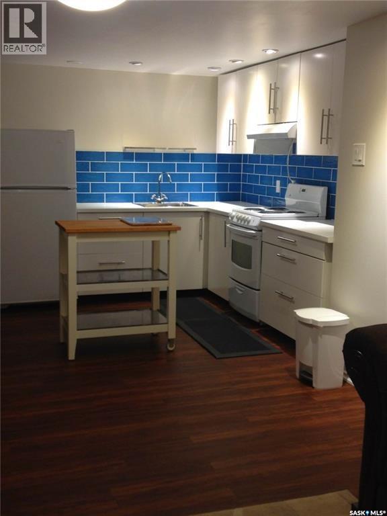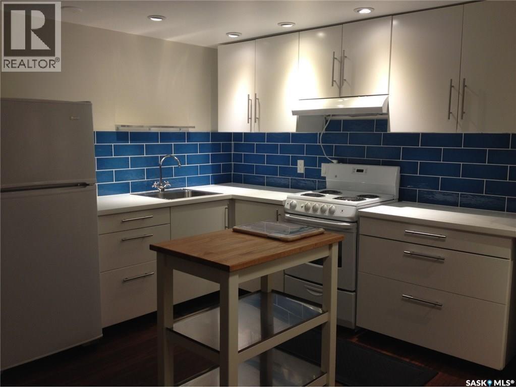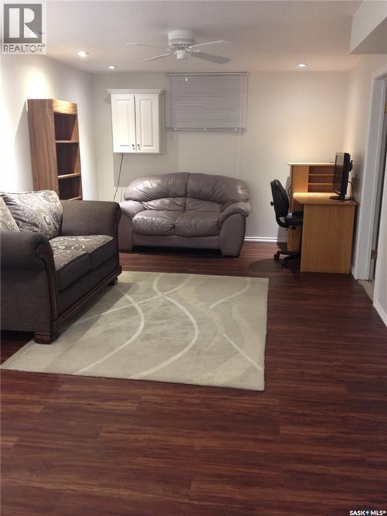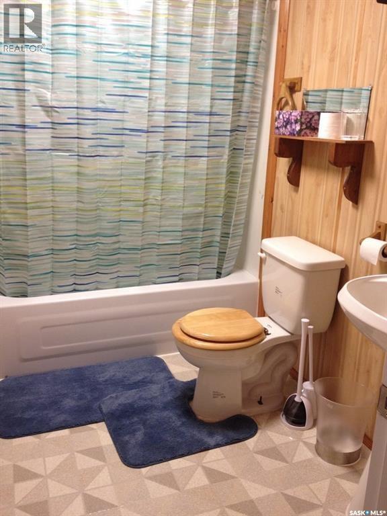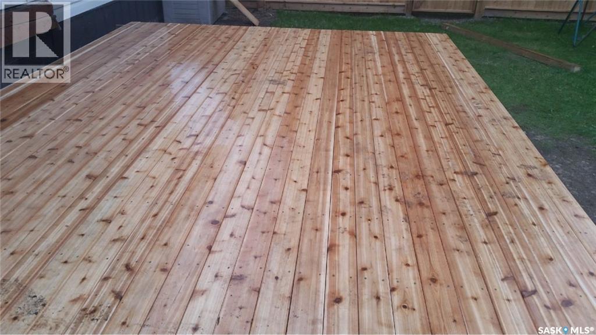270 Sixth Avenue N Yorkton, Saskatchewan S3N 0Y7
$235,000
Great opportunity awaits!!!! Excellent family home, with revenue opportunity. This home has seen extensive renovations, shingles in 2009, vinyl siding,soffit and facia 2001, doors 2013 ..In 2017, the renos include but not limited to, new fence, new eave troughs, LED lights through out home, laminate flooring in living room, new cedar deck, reverse osmosis, tile back splash, blinds, ceiling fans in bedrooms, landscaping upgrade.. The basement renovation (2017),includes new flooring, drywall and paint, renovated bedroom , kitchen appliances, counter and cabinets.. The basement also has a 4 pce bathroom. the basement suite can be used as a mother in law suite or for rental income. new water heater with 6 yr warranty. The home also has an attached heated and insulated double tandem garage that is heated by natural gas,, central vac, frost free water tap in back yard. Back yard is newly fenced in 2017 and is just steps away from the elementary school St. Alphonse. There is a school bus pick up across the street for McKnoll . the backyard also has one more parking area that is paved and a shed with power. This home offers so much to a new owner! put this home on your must see list! (id:41462)
Property Details
| MLS® Number | SK017424 |
| Property Type | Single Family |
| Features | Corner Site, Sump Pump |
| Structure | Deck |
Building
| Bathroom Total | 2 |
| Bedrooms Total | 3 |
| Appliances | Washer, Refrigerator, Dryer, Window Coverings, Garage Door Opener Remote(s), Hood Fan, Stove |
| Architectural Style | Bungalow |
| Basement Development | Finished |
| Basement Type | Full (finished) |
| Constructed Date | 1971 |
| Heating Fuel | Natural Gas |
| Heating Type | Forced Air |
| Stories Total | 1 |
| Size Interior | 972 Ft2 |
| Type | House |
Parking
| Attached Garage | |
| Parking Space(s) | 3 |
Land
| Acreage | No |
| Fence Type | Fence |
| Landscape Features | Lawn |
| Size Frontage | 60 Ft |
| Size Irregular | 60x114 |
| Size Total Text | 60x114 |
Rooms
| Level | Type | Length | Width | Dimensions |
|---|---|---|---|---|
| Basement | Kitchen | 10 ft | 10 ft ,8 in | 10 ft x 10 ft ,8 in |
| Basement | Bedroom | 10 ft ,11 in | 11 ft | 10 ft ,11 in x 11 ft |
| Basement | 4pc Bathroom | 8 ft ,2 in | 6 ft ,5 in | 8 ft ,2 in x 6 ft ,5 in |
| Basement | Other | 12 ft | 10 ft ,8 in | 12 ft x 10 ft ,8 in |
| Basement | Laundry Room | Measurements not available | ||
| Main Level | Kitchen | 12 ft ,3 in | 10 ft | 12 ft ,3 in x 10 ft |
| Main Level | Dining Room | 7 ft ,8 in | 10 ft | 7 ft ,8 in x 10 ft |
| Main Level | Living Room | 12 ft ,9 in | 17 ft | 12 ft ,9 in x 17 ft |
| Main Level | Bedroom | 11 ft ,4 in | 15 ft | 11 ft ,4 in x 15 ft |
| Main Level | Bedroom | 12 ft | 10 ft | 12 ft x 10 ft |
| Main Level | 4pc Bathroom | 8 ft ,5 in | 5 ft | 8 ft ,5 in x 5 ft |
Contact Us
Contact us for more information
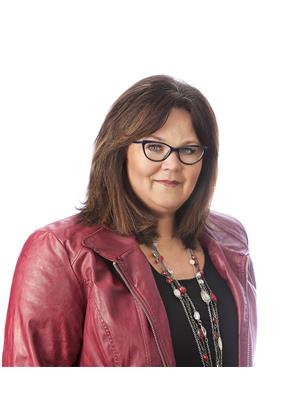
Michelle Bailey
Salesperson
29-230 Broadway Street East
Yorkton, Saskatchewan S3N 4C6



