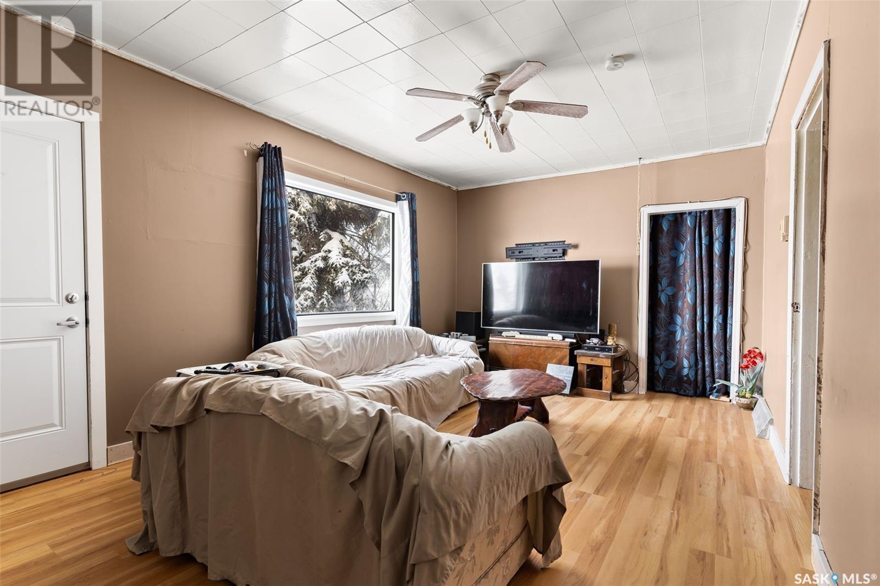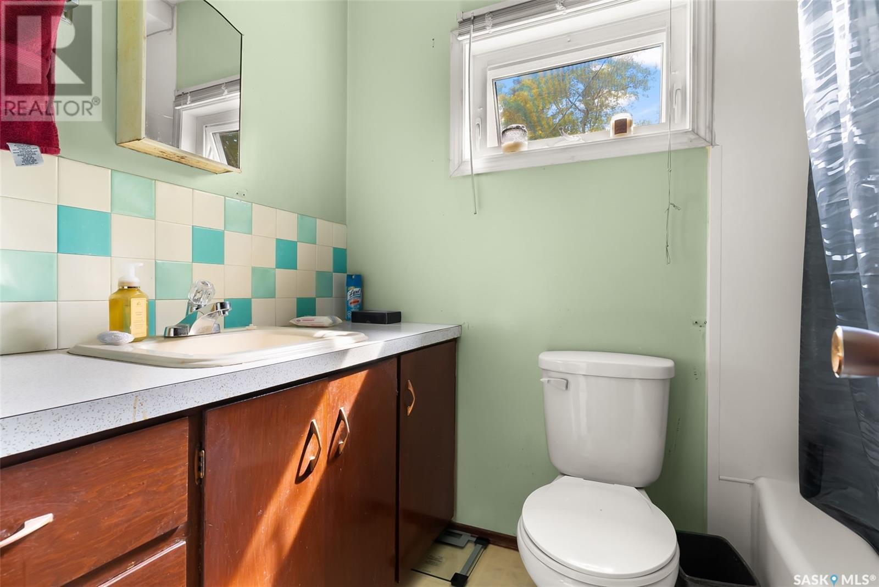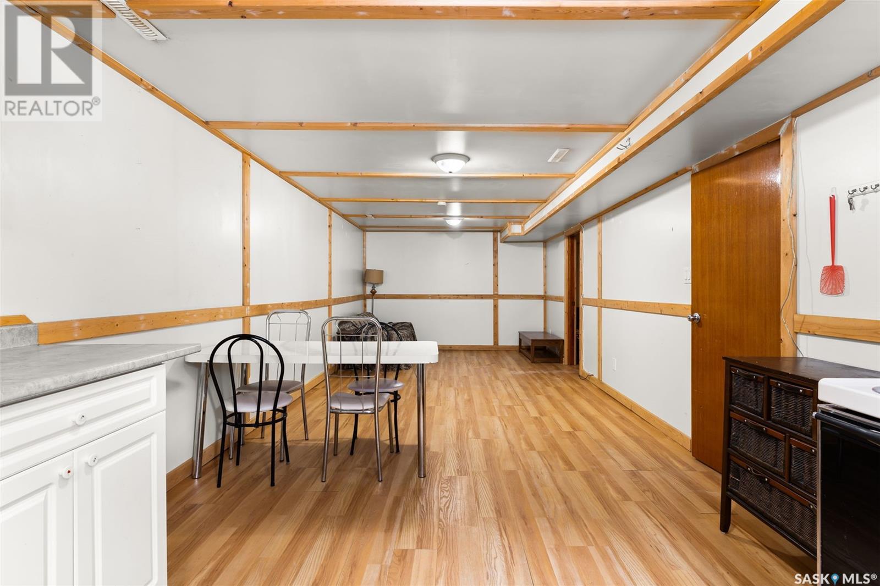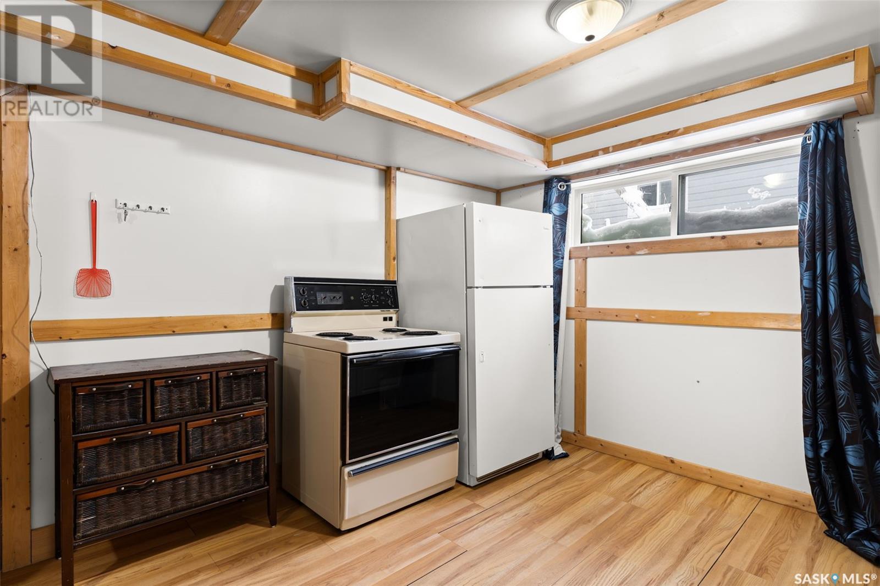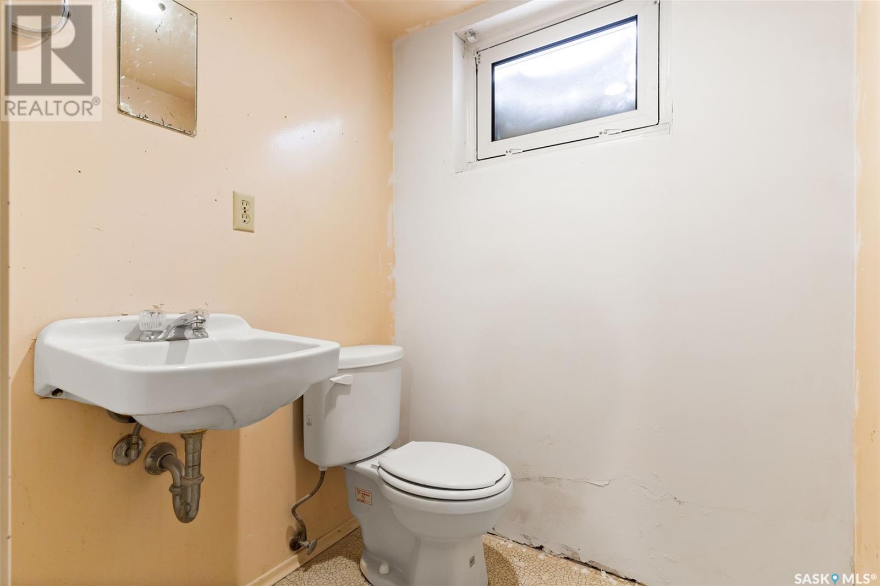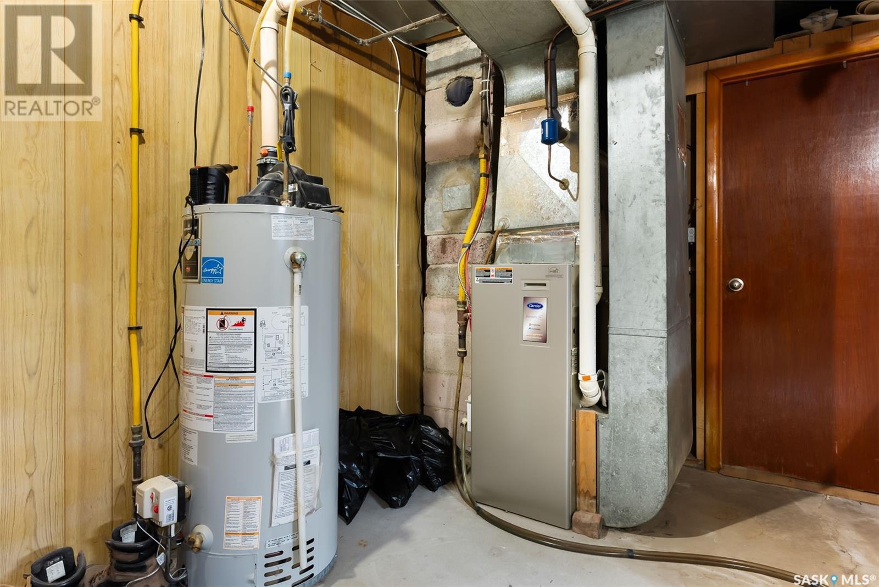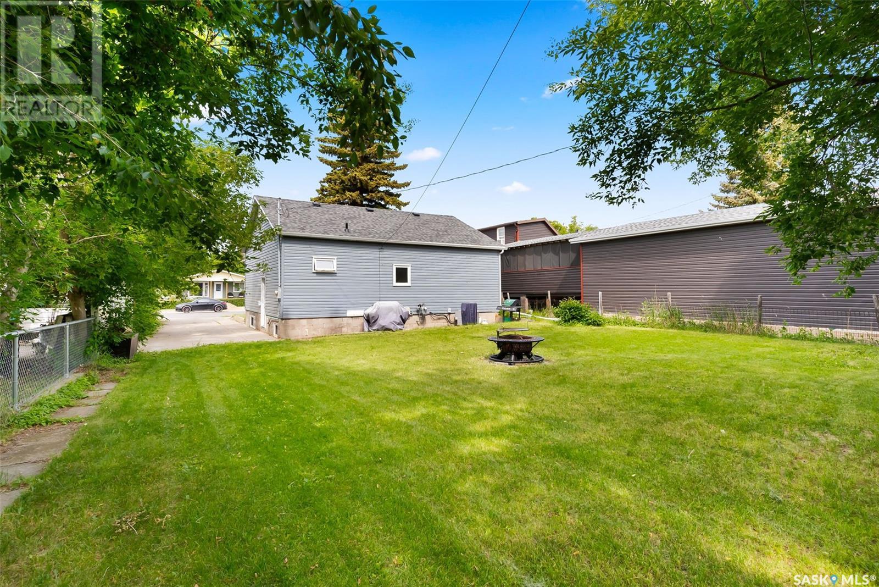270 Browning Street Southey, Saskatchewan S0G 4P0
$134,900
Welcome to 270 Browning Street, located 30 minutes north of Regina in the quiet town of Southey! This 896 sq. ft. 3 bedroom, 2 bathroom fully finished bungalow is situated steps away from Robert Southey School and the many amenities located on Main Street. Upon entering the main floor, you'll be greeted with a spacious kitchen/dining area, large living room, 2 bedrooms and a 4 piece bathroom. The basement is fully developed with a living room, 3 piece bathroom, laundry area, bedroom (window doesn't meet egress) & kitchen, which includes a fridge & stove. Completing the home is a sizeable landscaped backyard with a concrete patio area that is the perfect space to enjoy a summer evening. The exterior of the home including the siding, soffit, fascia, eaves and shingles along with the electrical panel were upgraded approximately 2-3 years ago. Southey has a K-12 school, drug store, CO-OP grocery store, restaurants, hotel, hardware store, curling and skating rinks. Don't miss out on this great opportunity. (id:41462)
Property Details
| MLS® Number | SK988832 |
| Property Type | Single Family |
| Features | Lane, Sump Pump |
Building
| Bathroom Total | 2 |
| Bedrooms Total | 3 |
| Appliances | Washer, Refrigerator, Dryer, Microwave, Storage Shed, Stove |
| Architectural Style | Bungalow |
| Basement Development | Finished |
| Basement Type | Full (finished) |
| Constructed Date | 1942 |
| Cooling Type | Central Air Conditioning |
| Heating Fuel | Natural Gas |
| Heating Type | Forced Air |
| Stories Total | 1 |
| Size Interior | 896 Ft2 |
| Type | House |
Parking
| Parking Space(s) | 4 |
Land
| Acreage | No |
| Fence Type | Partially Fenced |
| Landscape Features | Lawn |
| Size Irregular | 5995.00 |
| Size Total | 5995 Sqft |
| Size Total Text | 5995 Sqft |
Rooms
| Level | Type | Length | Width | Dimensions |
|---|---|---|---|---|
| Basement | Living Room | 29 ft ,11 in | 10 ft ,9 in | 29 ft ,11 in x 10 ft ,9 in |
| Basement | 3pc Bathroom | Measurements not available | ||
| Basement | Bedroom | 14 ft ,5 in | 8 ft ,7 in | 14 ft ,5 in x 8 ft ,7 in |
| Main Level | Kitchen | 15 ft ,2 in | 13 ft ,5 in | 15 ft ,2 in x 13 ft ,5 in |
| Main Level | Living Room | 11 ft ,5 in | 21 ft ,4 in | 11 ft ,5 in x 21 ft ,4 in |
| Main Level | Bedroom | 11 ft ,5 in | 9 ft ,3 in | 11 ft ,5 in x 9 ft ,3 in |
| Main Level | Primary Bedroom | 12 ft ,1 in | 9 ft ,2 in | 12 ft ,1 in x 9 ft ,2 in |
| Main Level | 4pc Bathroom | 5 ft ,3 in | 7 ft ,6 in | 5 ft ,3 in x 7 ft ,6 in |
Contact Us
Contact us for more information
Heather Szeles
Salesperson
2350 - 2nd Avenue
Regina, Saskatchewan S4R 1A6









