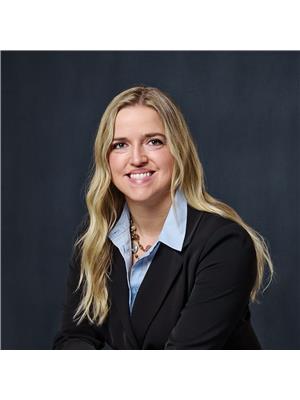27 Laubach Avenue Regina, Saskatchewan S4S 6C3
$680,000
Fully Renovated & Move-In Ready | 5-Bedroom Modern Beauty! Step into this stunning 1,838 sq ft home, professionally renovated from top to bottom with every detail thoughtfully upgraded. Enjoy peace of mind with brand-new electrical, plumbing, insulation, and central air for year-round comfort. The heart of the home is a chef’s dream kitchen, featuring gleaming stainless steel appliances, elegant quartz countertops, and a show-stopping waterfall island. Entertain in style with a custom wet bar complete with illuminated shelving. With five spacious bedrooms, three beautifully updated bathrooms, and multiple living spaces—including a cozy family room, a large recreation room, and a living room anchored by a statement fireplace—there's room for everyone to relax and unwind. Step outside to a generous deck off the dining area—perfect for summer evenings. Ideally located near Harbour Landing, Southland Mall, and major routes like Lewvan and Ring Road. Excellent schools nearby, including Ethel Milliken, Campbell Collegiate, and École Dr. A.E. Perry. This modern, turn-key home is ready to impress—schedule your viewing today! (id:41462)
Property Details
| MLS® Number | SK016068 |
| Property Type | Single Family |
| Neigbourhood | Albert Park |
| Features | Treed, Double Width Or More Driveway, Sump Pump |
| Structure | Deck, Patio(s) |
Building
| Bathroom Total | 3 |
| Bedrooms Total | 5 |
| Appliances | Washer, Refrigerator, Dishwasher, Dryer, Microwave, Garage Door Opener Remote(s), Stove |
| Basement Development | Finished |
| Basement Type | Full (finished) |
| Constructed Date | 1974 |
| Construction Style Split Level | Split Level |
| Cooling Type | Central Air Conditioning |
| Fireplace Fuel | Electric |
| Fireplace Present | Yes |
| Fireplace Type | Conventional |
| Heating Fuel | Natural Gas |
| Heating Type | Forced Air |
| Size Interior | 1,838 Ft2 |
| Type | House |
Parking
| Attached Garage | |
| Heated Garage | |
| Parking Space(s) | 4 |
Land
| Acreage | No |
| Fence Type | Partially Fenced |
| Landscape Features | Lawn |
| Size Irregular | 5790.00 |
| Size Total | 5790 Sqft |
| Size Total Text | 5790 Sqft |
Rooms
| Level | Type | Length | Width | Dimensions |
|---|---|---|---|---|
| Second Level | Primary Bedroom | 12 ft | 13 ft ,5 in | 12 ft x 13 ft ,5 in |
| Second Level | Bedroom | 12 ft ,2 in | 8 ft ,5 in | 12 ft ,2 in x 8 ft ,5 in |
| Second Level | Bedroom | 9 ft ,4 in | 10 ft ,2 in | 9 ft ,4 in x 10 ft ,2 in |
| Second Level | 2pc Ensuite Bath | 6 ft ,11 in | 4 ft ,9 in | 6 ft ,11 in x 4 ft ,9 in |
| Second Level | 4pc Bathroom | 6 ft ,9 in | 8 ft ,3 in | 6 ft ,9 in x 8 ft ,3 in |
| Third Level | 3pc Bathroom | 8 ft ,3 in | 4 ft ,9 in | 8 ft ,3 in x 4 ft ,9 in |
| Third Level | Bedroom | 8 ft ,9 in | 10 ft ,8 in | 8 ft ,9 in x 10 ft ,8 in |
| Third Level | Family Room | 18 ft ,1 in | 14 ft ,5 in | 18 ft ,1 in x 14 ft ,5 in |
| Basement | Other | 12 ft | 17 ft ,2 in | 12 ft x 17 ft ,2 in |
| Basement | Other | 10 ft ,8 in | 13 ft ,4 in | 10 ft ,8 in x 13 ft ,4 in |
| Basement | Storage | 4 ft ,4 in | 8 ft ,9 in | 4 ft ,4 in x 8 ft ,9 in |
| Main Level | Dining Room | 12 ft | 8 ft ,3 in | 12 ft x 8 ft ,3 in |
| Main Level | Kitchen | 14 ft ,6 in | 11 ft | 14 ft ,6 in x 11 ft |
| Main Level | Living Room | 13 ft | 19 ft | 13 ft x 19 ft |
Contact Us
Contact us for more information

Farrah Falconer
Salesperson
1809 Mackay Street
Regina, Saskatchewan S4N 6E7





















