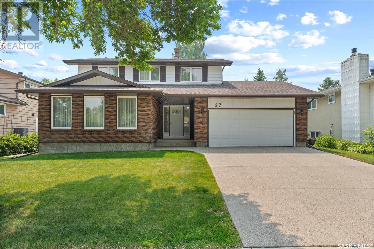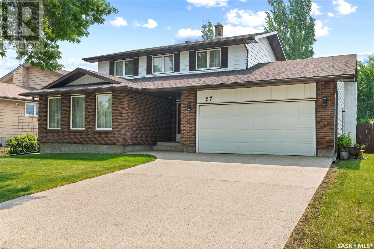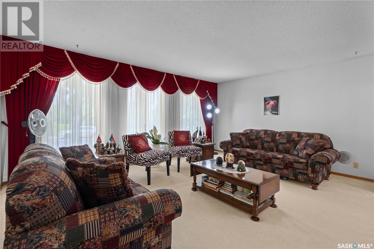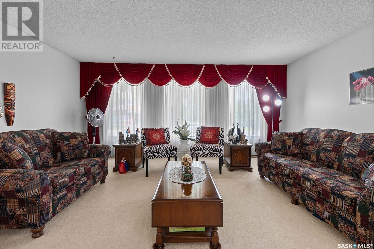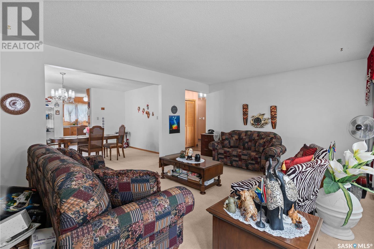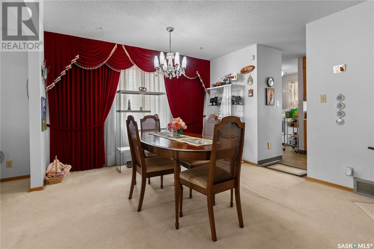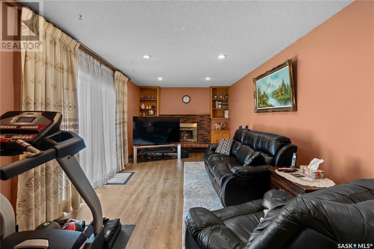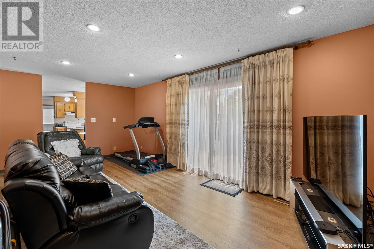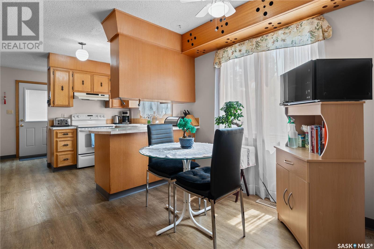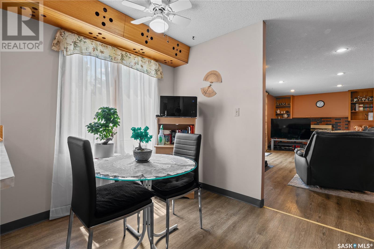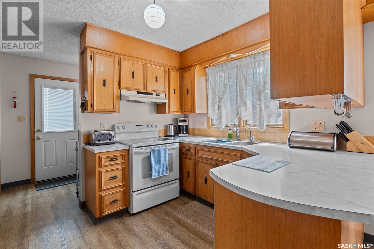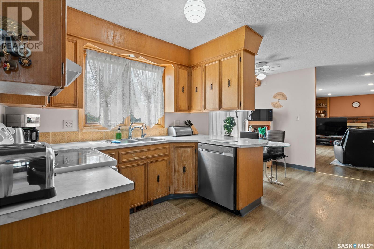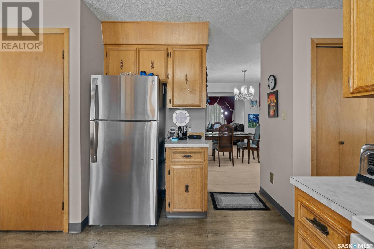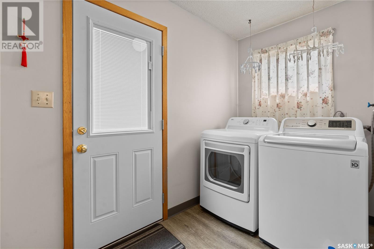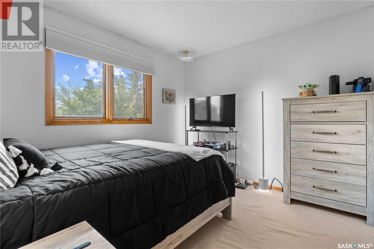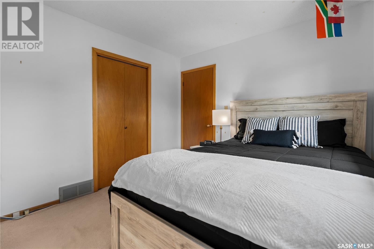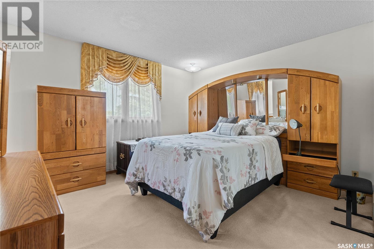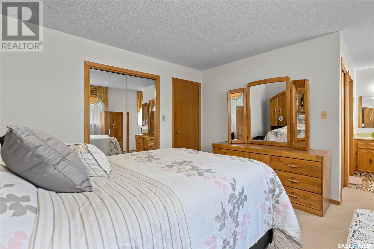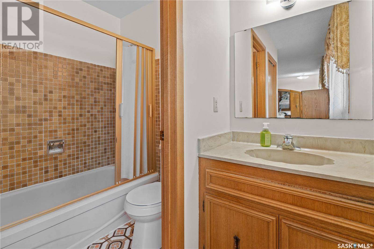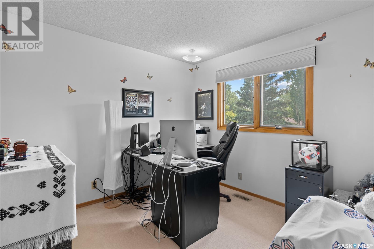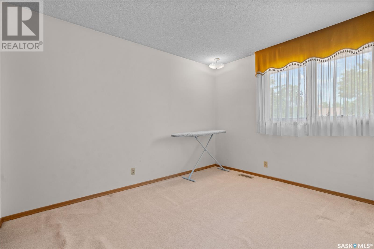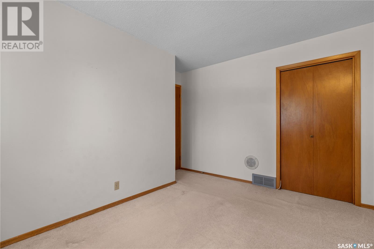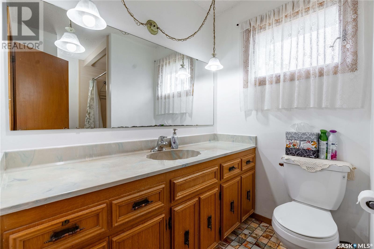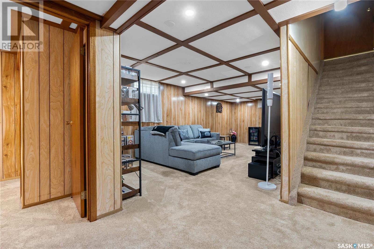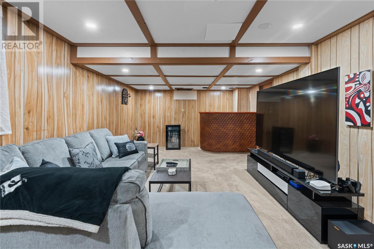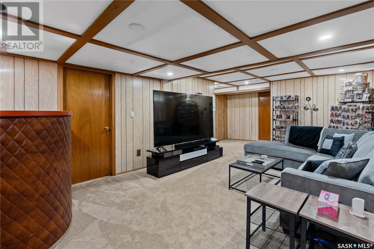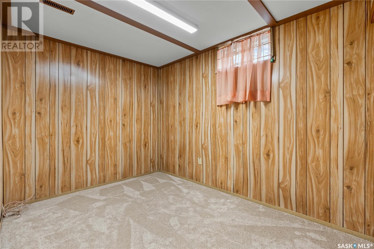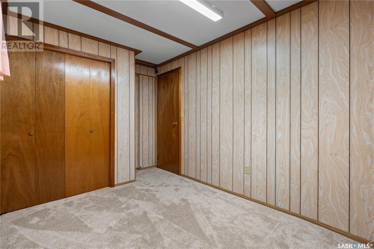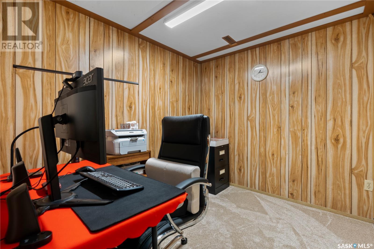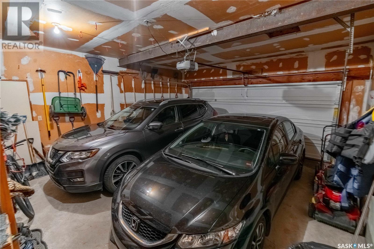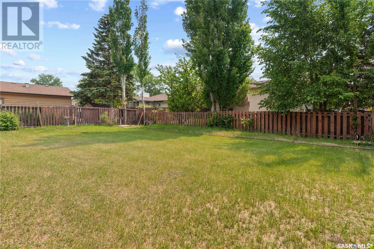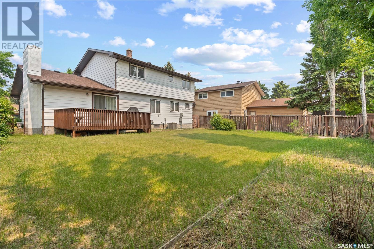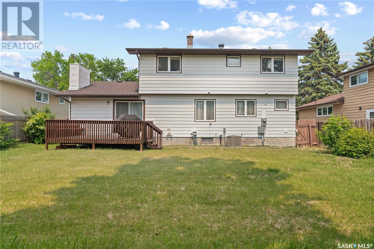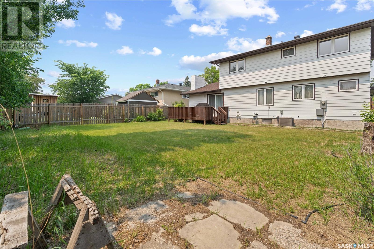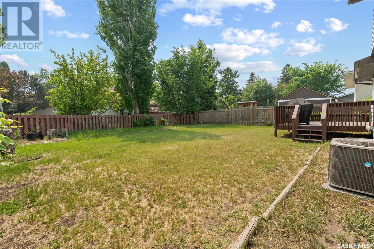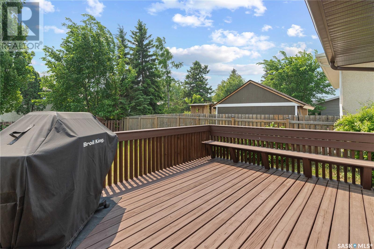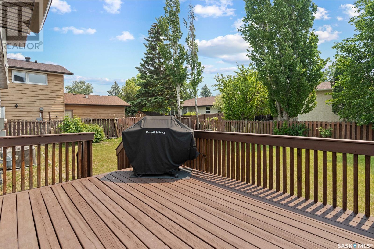27 Green Meadow Road Regina, Saskatchewan S4V 0A6
$478,900
Welcome to 27 Green Meadow Road in University Park. Offering 1916 sq ft of living space, this 5-bedroom, 3-bathroom home features a bright and functional main floor with an open layout. You’re welcomed by a spacious front living room that flows into the formal dining area. The kitchen includes a breakfast nook, pantry, and a cleaning closet, with large windows that let in plenty of natural light. A second living area at the back of the home features a cozy wood-burning fireplace and sliding patio doors that lead to the freshly painted, newly built deck. The main floor also offers laundry with access to the side yard, a 2-piece bathroom, and direct entry to the attached garage. Upstairs you’ll find four well-sized bedrooms and a full 4-piece bathroom. The primary suite includes dual closets and its own 3-piece ensuite. The basement has been recently updated with new carpet, pot lights, and offers a large rec room with bar area, a den/office, an additional room, and a spacious utility and storage space. Upgrades include two high-efficiency furnaces, air conditioning unit, humidifier, all new exterior doors (including sliding and garage door), new shingles, exposed aggregate driveway, new sod in the front yard, new washer and dryer, stainless steel fridge and dishwasher, new toilets in all bathrooms, new kitchen and upstairs bathroom faucets, and new front exterior lights. This home is located in a quiet, family-friendly neighbourhood, just a short drive to shopping, city bus routes, Saskatchewan Polytechnic, the University of Regina, and within walking distance to a nearby elementary school. This home has been lovingly maintained by the same owners for 27 years. Pride of ownership is clear throughout, ready for a new family to move in and make it their own. Book your showing today! (id:41462)
Open House
This property has open houses!
1:00 pm
Ends at:3:00 pm
Property Details
| MLS® Number | SK009352 |
| Property Type | Single Family |
| Neigbourhood | University Park |
| Features | Treed, Rectangular |
| Structure | Deck |
Building
| Bathroom Total | 3 |
| Bedrooms Total | 5 |
| Appliances | Washer, Refrigerator, Dishwasher, Dryer, Alarm System, Garage Door Opener Remote(s), Hood Fan, Stove |
| Architectural Style | 2 Level |
| Basement Development | Finished |
| Basement Type | Full (finished) |
| Constructed Date | 1975 |
| Cooling Type | Central Air Conditioning |
| Fire Protection | Alarm System |
| Fireplace Fuel | Wood |
| Fireplace Present | Yes |
| Fireplace Type | Conventional |
| Heating Fuel | Natural Gas |
| Heating Type | Forced Air |
| Stories Total | 2 |
| Size Interior | 1,916 Ft2 |
| Type | House |
Parking
| Attached Garage | |
| Parking Space(s) | 4 |
Land
| Acreage | No |
| Fence Type | Fence |
| Landscape Features | Lawn, Underground Sprinkler |
| Size Irregular | 6709.00 |
| Size Total | 6709 Sqft |
| Size Total Text | 6709 Sqft |
Rooms
| Level | Type | Length | Width | Dimensions |
|---|---|---|---|---|
| Second Level | Bedroom | 11 ft ,9 in | 8 ft ,11 in | 11 ft ,9 in x 8 ft ,11 in |
| Second Level | Bedroom | 9 ft ,9 in | 11 ft | 9 ft ,9 in x 11 ft |
| Second Level | 4pc Bathroom | Measurements not available | ||
| Second Level | Bedroom | 9 ft ,11 in | 9 ft ,5 in | 9 ft ,11 in x 9 ft ,5 in |
| Second Level | Primary Bedroom | 13 ft ,4 in | 11 ft ,8 in | 13 ft ,4 in x 11 ft ,8 in |
| Second Level | 4pc Bathroom | Measurements not available | ||
| Basement | Other | 12 ft ,5 in | 22 ft ,8 in | 12 ft ,5 in x 22 ft ,8 in |
| Basement | Other | Measurements not available | ||
| Basement | Den | 7 ft ,9 in | 9 ft ,1 in | 7 ft ,9 in x 9 ft ,1 in |
| Basement | Bedroom | 10 ft ,8 in | 7 ft ,9 in | 10 ft ,8 in x 7 ft ,9 in |
| Basement | Bonus Room | 10 ft | 8 ft ,4 in | 10 ft x 8 ft ,4 in |
| Main Level | Foyer | Measurements not available | ||
| Main Level | Family Room | 17 ft ,3 in | 13 ft ,7 in | 17 ft ,3 in x 13 ft ,7 in |
| Main Level | Dining Room | 14 ft ,3 in | 11 ft ,1 in | 14 ft ,3 in x 11 ft ,1 in |
| Main Level | 2pc Bathroom | Measurements not available | ||
| Main Level | Living Room | 22 ft ,11 in | 11 ft ,2 in | 22 ft ,11 in x 11 ft ,2 in |
| Main Level | Kitchen/dining Room | 16 ft ,6 in | 8 ft ,9 in | 16 ft ,6 in x 8 ft ,9 in |
| Main Level | Laundry Room | 9 ft ,1 in | 5 ft ,1 in | 9 ft ,1 in x 5 ft ,1 in |
Contact Us
Contact us for more information
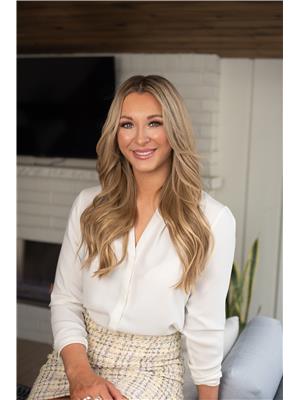
Elena Schmidt
Salesperson
https://www.reginarealestatehomes.ca/
https://www.facebook.com/elenaschmidtrealtor
https://www.instagram.com/realestateschmidty/
1362 Lorne Street
Regina, Saskatchewan S4R 2K1
(306) 779-3000
(306) 779-3001
www.realtyexecutivesdiversified.com/



