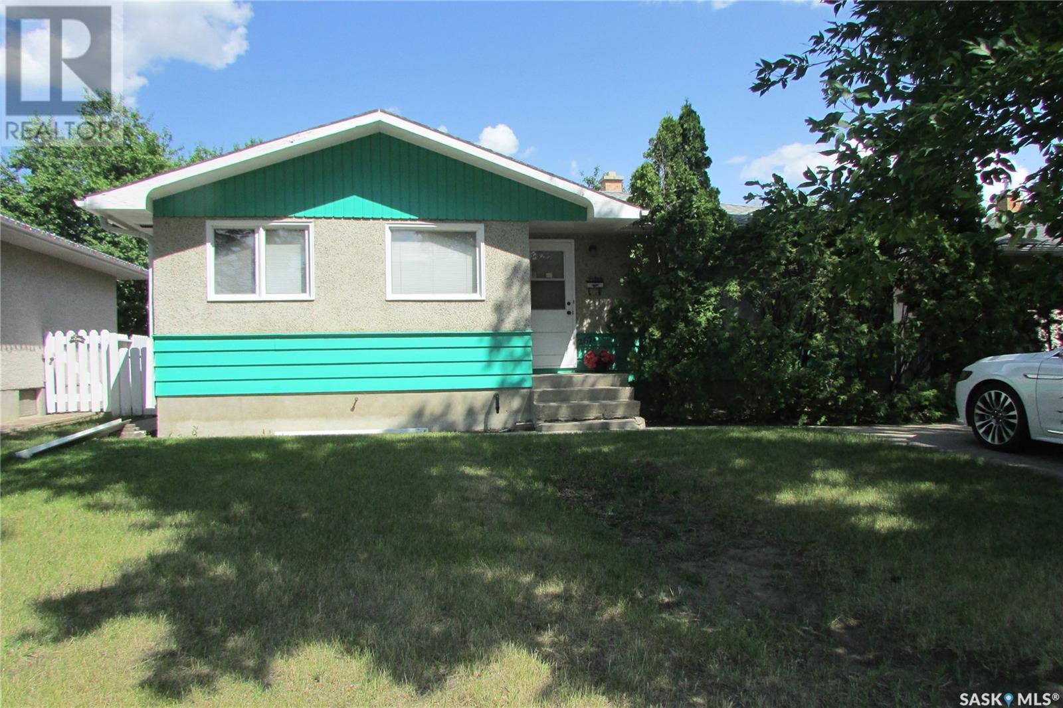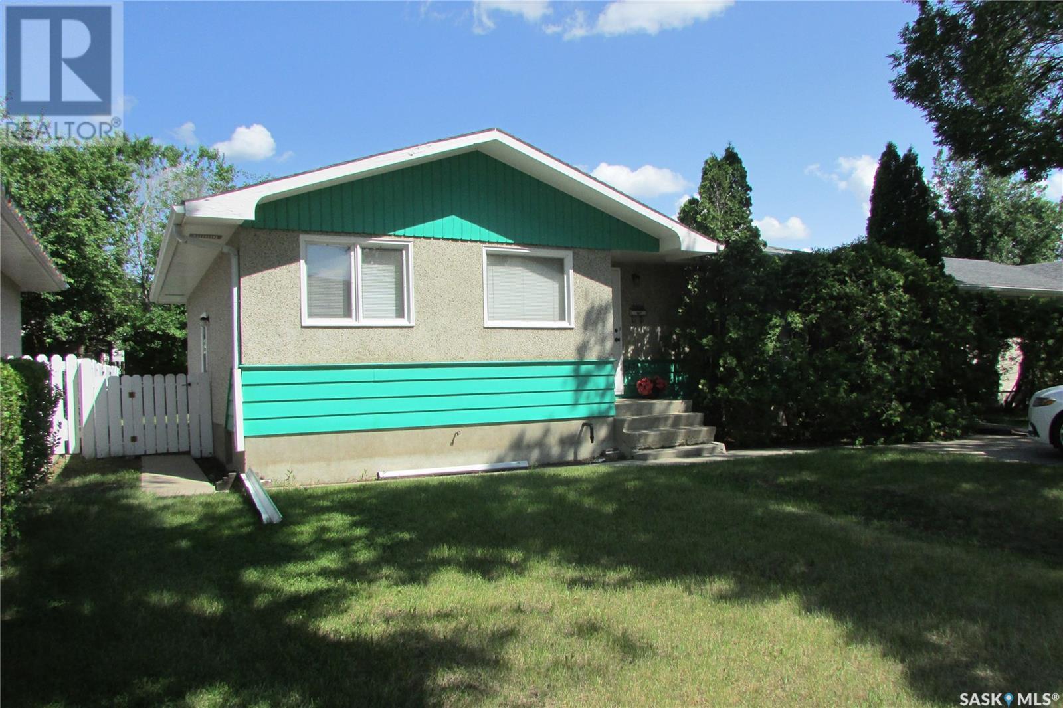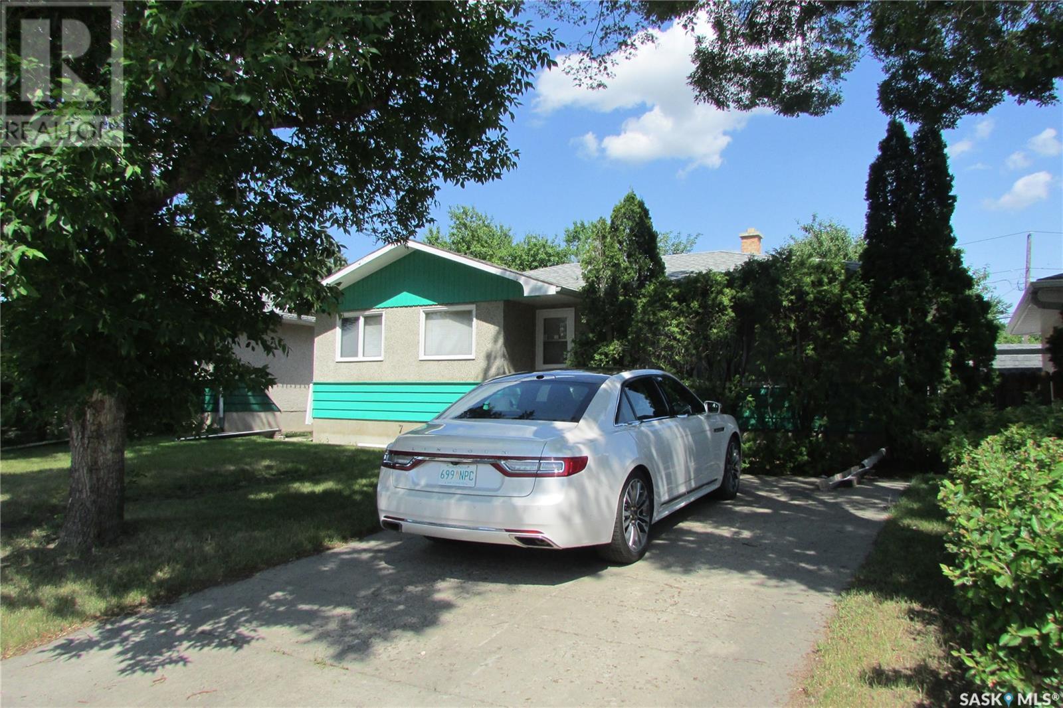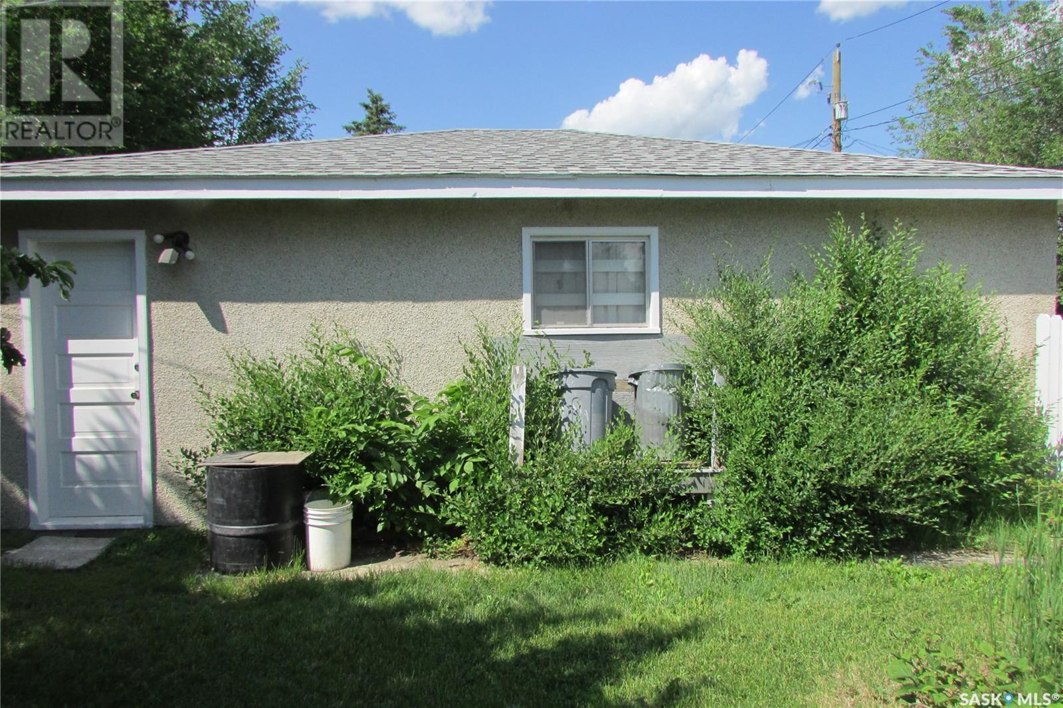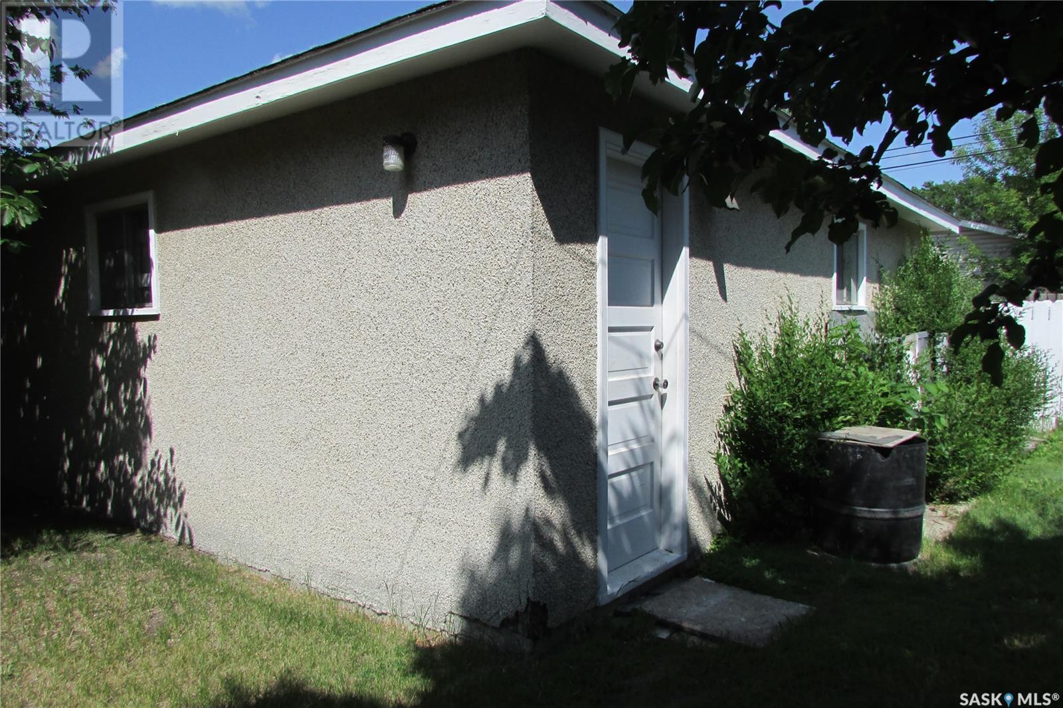267 Smith Street N Regina, Saskatchewan S4R 3B5
$289,900
Well-Maintained, Spacious Family Home in Prime Location. This excellent, well-built home has been lovingly cared for by the same family for decades and is now ready for its next chapter. Boasting a generous layout, it features a large, street-facing kitchen perfect for family meals and entertaining, and an extra-large living room ideal for gatherings. Two of the bedrooms showcase hardwood floors. Enjoy the convenience of off-street parking in the front, plus a deluxe oversized double garage in the back. In 2023, a brand new, extra-large family room was added in the basement, complete with plush carpeting—perfect for relaxing or entertaining. There's also abundant storage space throughout the home and plenty of room to add a guest room. The home sits on an east-facing backyard, offering morning sun and a peaceful outdoor space. Located in a very handy location just one block from Northgate Mall and close to numerous amenities, this property offers both comfort and convenience. (id:41462)
Property Details
| MLS® Number | SK010903 |
| Property Type | Single Family |
| Neigbourhood | Cityview |
Building
| Bathroom Total | 1 |
| Bedrooms Total | 3 |
| Appliances | Washer, Refrigerator, Dryer, Stove |
| Architectural Style | Bungalow |
| Basement Development | Finished |
| Basement Type | Full (finished) |
| Constructed Date | 1965 |
| Cooling Type | Central Air Conditioning |
| Heating Fuel | Natural Gas |
| Heating Type | Forced Air |
| Stories Total | 1 |
| Size Interior | 1,108 Ft2 |
| Type | House |
Parking
| Detached Garage | |
| Parking Space(s) | 3 |
Land
| Acreage | No |
| Size Irregular | 6247.00 |
| Size Total | 6247 Sqft |
| Size Total Text | 6247 Sqft |
Rooms
| Level | Type | Length | Width | Dimensions |
|---|---|---|---|---|
| Basement | Family Room | 32 ft ,6 in | 11 ft ,8 in | 32 ft ,6 in x 11 ft ,8 in |
| Basement | Other | XX x XX | ||
| Main Level | Kitchen | 16 ft ,6 in | 10 ft ,10 in | 16 ft ,6 in x 10 ft ,10 in |
| Main Level | Living Room | 17 ft ,10 in | 12 ft | 17 ft ,10 in x 12 ft |
| Main Level | Primary Bedroom | 12 ft | 11 ft ,8 in | 12 ft x 11 ft ,8 in |
| Main Level | Bedroom | 9 ft | 9 ft | 9 ft x 9 ft |
| Main Level | Bedroom | 10 ft ,6 in | 9 ft | 10 ft ,6 in x 9 ft |
| Main Level | 4pc Bathroom | XX x XX |
Contact Us
Contact us for more information

Ben Taylor
Salesperson
https://ben-taylor.c21.ca/
4420 Albert Street
Regina, Saskatchewan S4S 6B4



