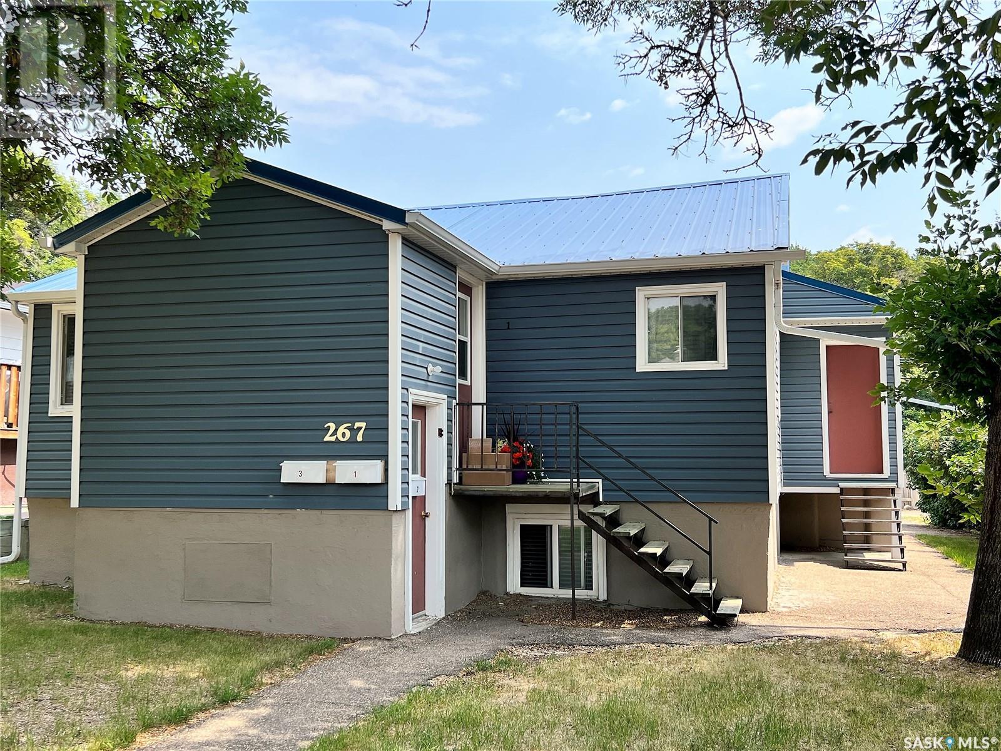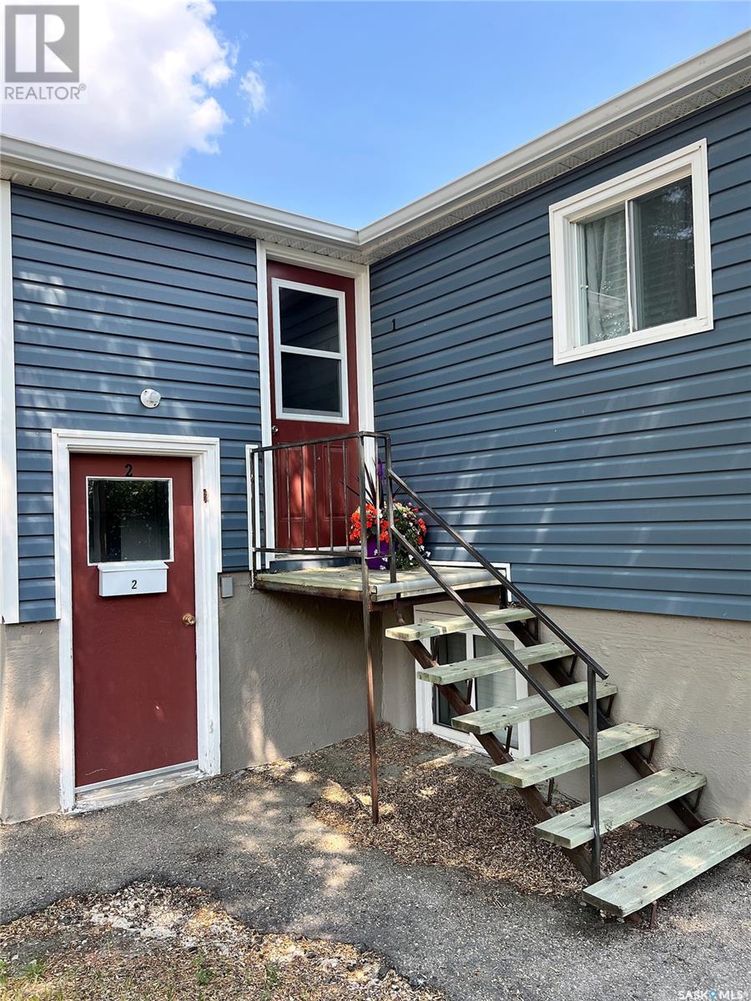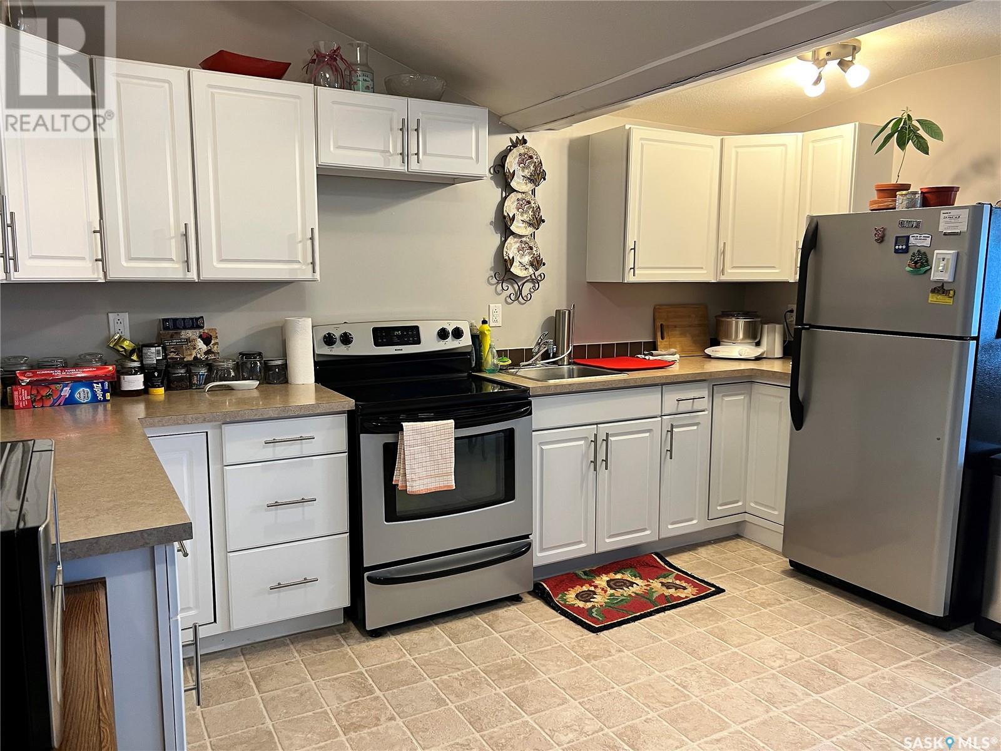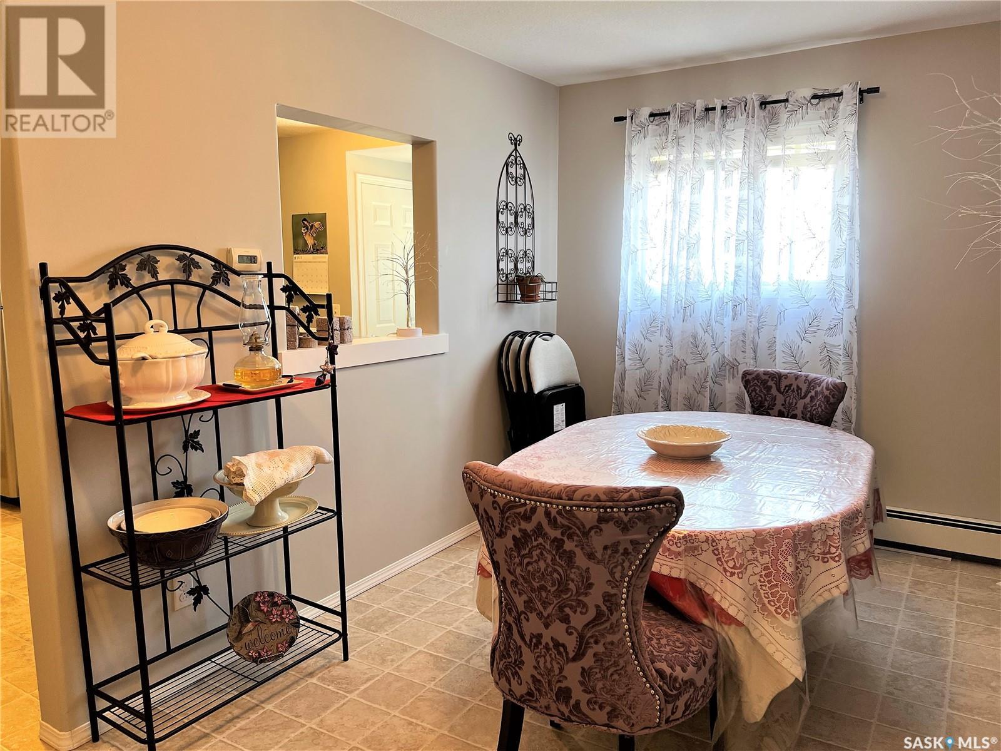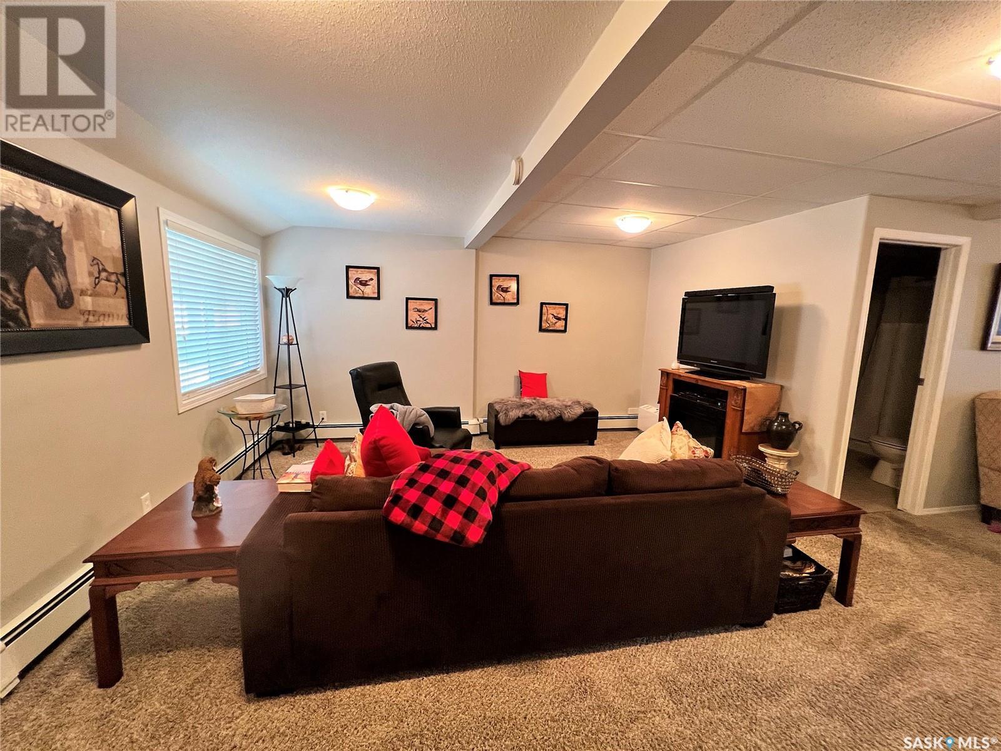267 7th Avenue Nw Swift Current, Saskatchewan S9H 0Y9
$289,000
NEW PRICE! Check out this updated & turn-key 3 suite revenue property! Fully rented and conveniently located close to downtown and Central School, this property has had many updates in the recent years: new metal roofing, pvc windows, vinyl siding, and renovations were completed in all 3 suites, with the common areas getting a new coat of paint and flooring as well! The main floor unit has a beautiful and spacious floor plan with 3 bedrooms. The basement contains 1-1 bedroom suite & 1-2 bedroom suite. Each unit has it's own electrical meter and there is plenty of paved parking located at the back of the property for the tenants. This is a great starter revenue property for those wishing to enter the world of revenue property investing or it would make a nice addition & easy to maintain property to add to your existing revenue property portfolio. Schedule your viewing appointment today! (id:41462)
Property Details
| MLS® Number | SK988203 |
| Property Type | Single Family |
| Neigbourhood | North West |
| Features | Treed, Lane, Rectangular |
Building
| Bathroom Total | 3 |
| Bedrooms Total | 6 |
| Appliances | Washer, Refrigerator, Dryer, Stove |
| Architectural Style | Raised Bungalow |
| Basement Development | Finished |
| Basement Type | Full (finished) |
| Constructed Date | 1912 |
| Cooling Type | Wall Unit |
| Heating Type | Baseboard Heaters, Hot Water |
| Stories Total | 1 |
| Size Interior | 1,368 Ft2 |
| Type | Triplex |
Parking
| Parking Pad | |
| Parking Space(s) | 4 |
Land
| Acreage | No |
| Landscape Features | Lawn |
| Size Frontage | 50 Ft |
| Size Irregular | 5750.00 |
| Size Total | 5750 Sqft |
| Size Total Text | 5750 Sqft |
Rooms
| Level | Type | Length | Width | Dimensions |
|---|---|---|---|---|
| Basement | Kitchen/dining Room | 11 ft ,2 in | 12 ft | 11 ft ,2 in x 12 ft |
| Basement | Living Room | 7 ft ,2 in | 12 ft | 7 ft ,2 in x 12 ft |
| Basement | Bedroom | 9 ft ,9 in | 7 ft | 9 ft ,9 in x 7 ft |
| Basement | Bedroom | 8 ft ,7 in | 9 ft ,10 in | 8 ft ,7 in x 9 ft ,10 in |
| Basement | 4pc Bathroom | Measurements not available | ||
| Basement | Living Room | 16 ft ,1 in | 9 ft ,6 in | 16 ft ,1 in x 9 ft ,6 in |
| Basement | Kitchen | 9 ft ,9 in | 8 ft ,7 in | 9 ft ,9 in x 8 ft ,7 in |
| Basement | Bedroom | 9 ft ,9 in | 8 ft ,3 in | 9 ft ,9 in x 8 ft ,3 in |
| Basement | 3pc Bathroom | Measurements not available | ||
| Main Level | Kitchen | 17 ft ,5 in | 13 ft ,4 in | 17 ft ,5 in x 13 ft ,4 in |
| Main Level | Dining Room | 8 ft ,10 in | 15 ft ,1 in | 8 ft ,10 in x 15 ft ,1 in |
| Main Level | Bedroom | 17 ft ,4 in | 10 ft | 17 ft ,4 in x 10 ft |
| Main Level | Living Room | 16 ft ,6 in | 14 ft ,6 in | 16 ft ,6 in x 14 ft ,6 in |
| Main Level | Bedroom | 10 ft | 6 ft ,10 in | 10 ft x 6 ft ,10 in |
| Main Level | Bedroom | 10 ft ,7 in | 10 ft ,4 in | 10 ft ,7 in x 10 ft ,4 in |
| Main Level | 4pc Bathroom | Measurements not available |
Contact Us
Contact us for more information
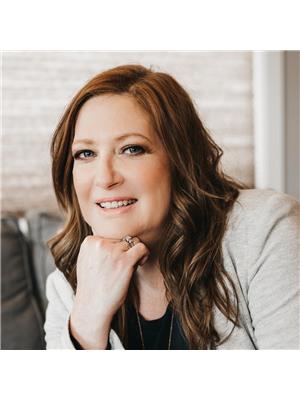
Leah Bragg
Salesperson
https://www.royallepageformula1.ca/
146 1st Ave Nw
Swift Current, Saskatchewan S9H 0M7



