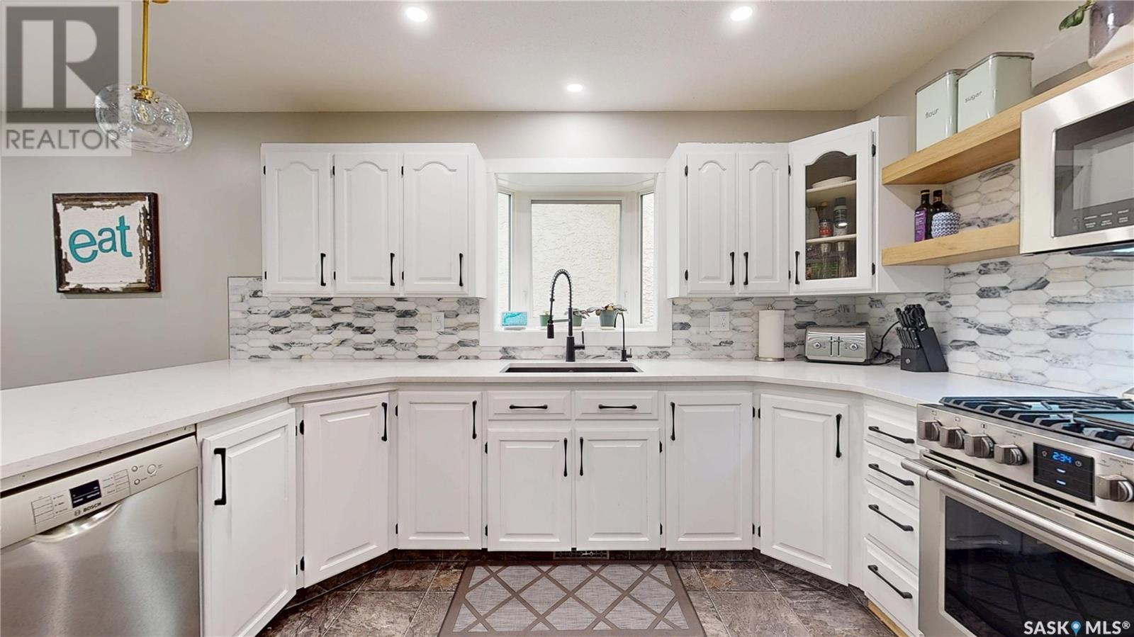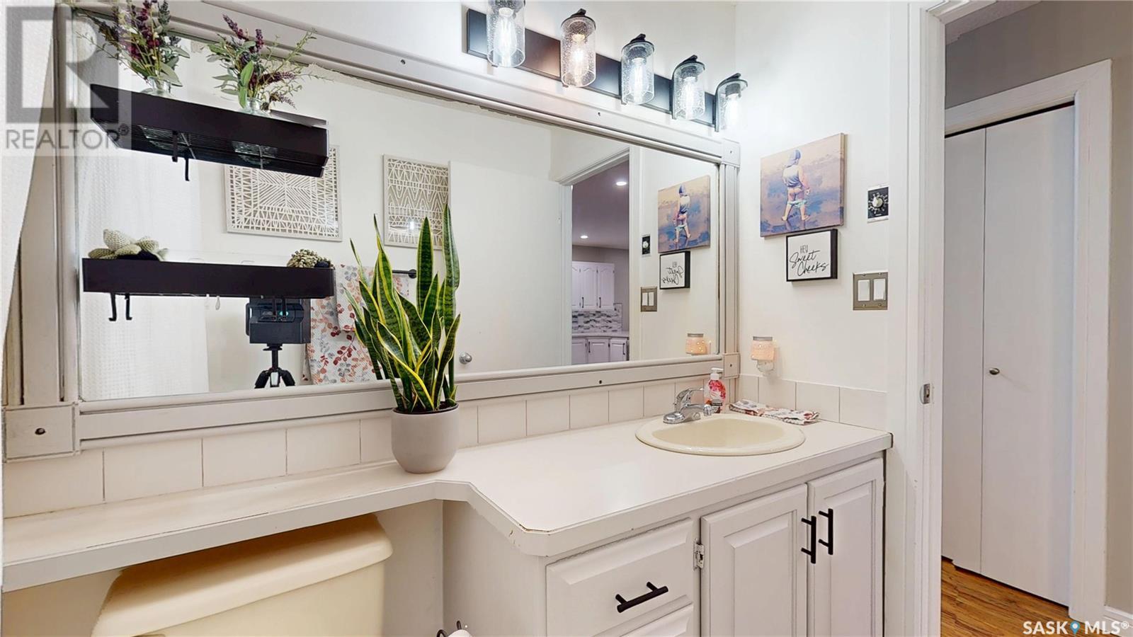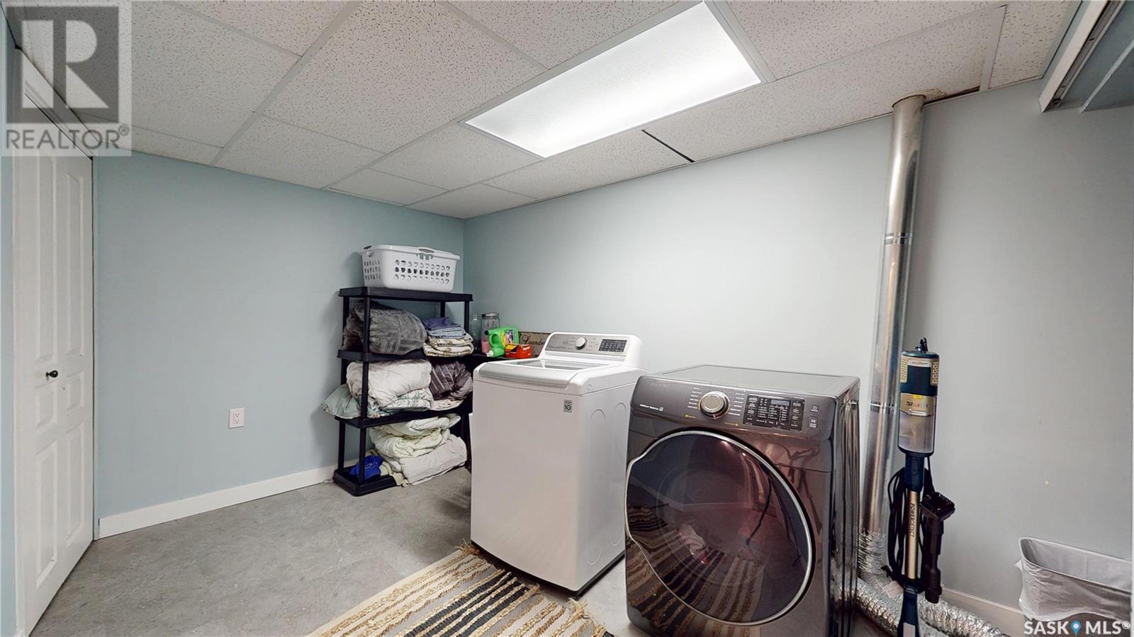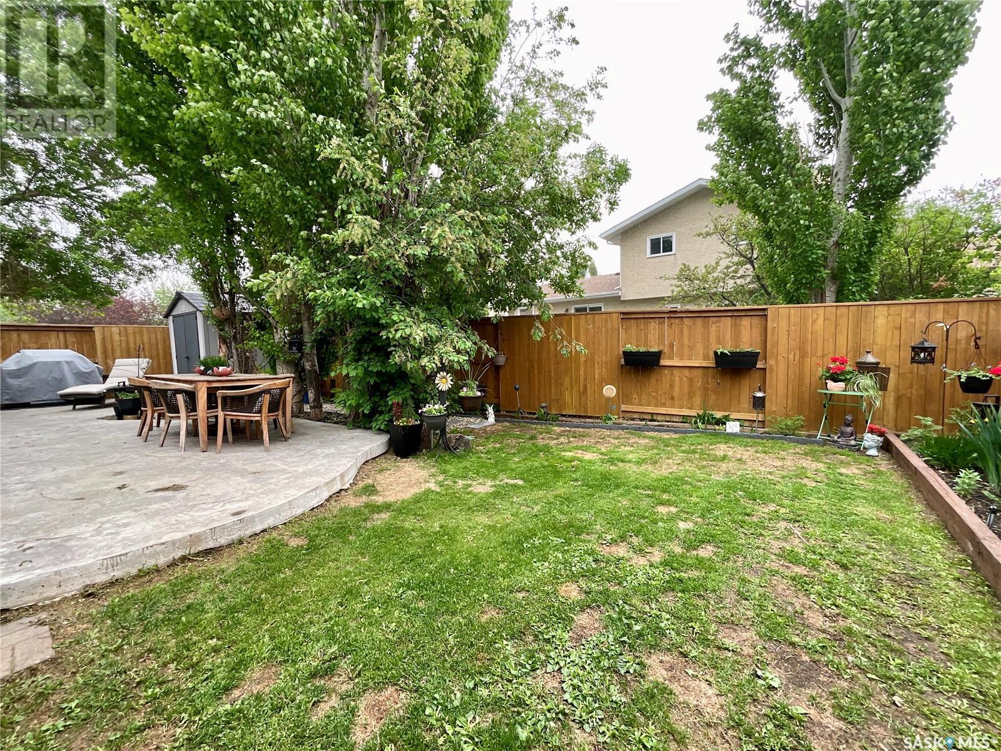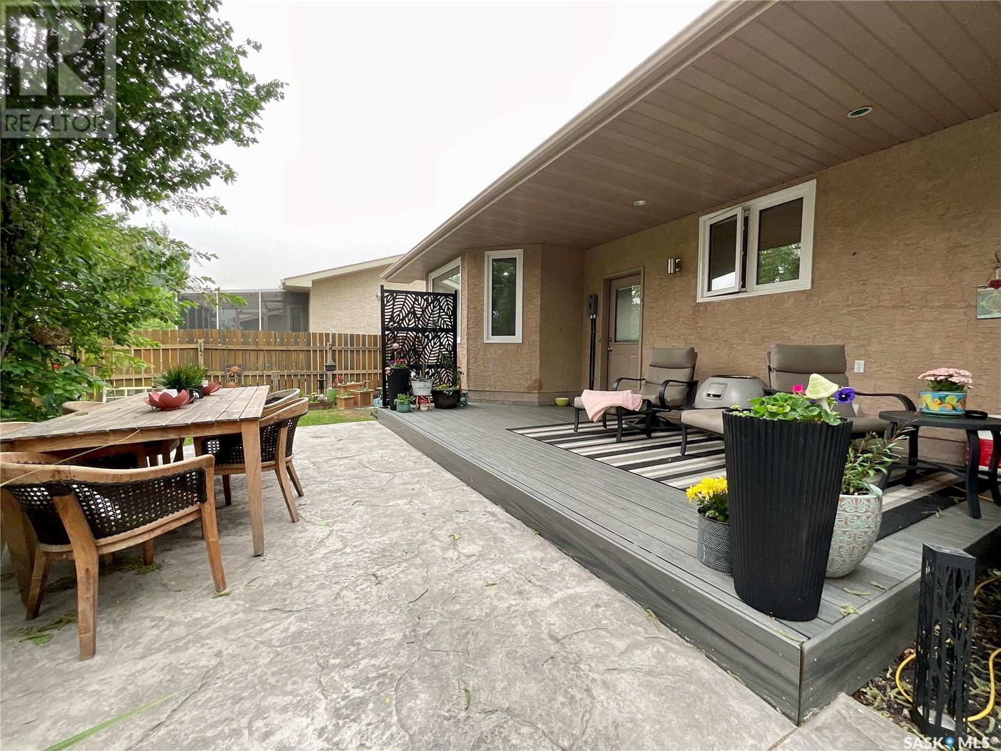2659 Crocus Drive E Regina, Saskatchewan S4V 1T2
$539,900
Looking for a home that welcomes you the moment you walk in? Step inside and feel that “wow” factor instantly. A spacious foyer greets you, complete with a custom closet sized for backpacks, shoes and everyday essentials—plus direct access to a heated 20×24 double garage that makes winter mornings a breeze. You’ll love gathering in the remodeled kitchen, where quartz countertops, painted and added cabinetry, floating shelves and newer stainless appliances (including a gas stove) set the stage for everyday meals and memorable dinner parties. Just off the eating area, is the back door that opens to a beautifully landscaped backyard oasis featuring a four-year-old hot tub, stamped-concrete patio, newer fencing and a palette of perennials—your personal retreat after a busy day. Entertain in the formal dining room with a built-in bar (bar fridge included), then drift into the living room anchored by a gas fireplace— a cozy spot for winter evenings or relaxed conversations with friends. Down the hall, discover two generous bedrooms and a bright four-piece bath, plus a primary suite boasting two closets and a spa-worthy ensuite with a deep soaker, jet tub. Downstairs, plush newer carpet leads you to a spacious family room, two more sizable bedrooms, a den and a 3-piece bath. The finished laundry room adjoins a utility room offering all the extra storage you need. Updates include bath vanities, flooring, paint, light fixtures, a high-efficiency furnace, pvc triple pane windows, composite deck, fence and more. Homes like this move fast—prequalified buyers, reach out to your agent today to schedule your private tour! (id:41462)
Property Details
| MLS® Number | SK008372 |
| Property Type | Single Family |
| Neigbourhood | Wood Meadows |
| Features | Treed, Rectangular |
| Structure | Patio(s) |
Building
| Bathroom Total | 3 |
| Bedrooms Total | 5 |
| Appliances | Refrigerator, Dishwasher, Dryer, Microwave, Window Coverings, Garage Door Opener Remote(s), Central Vacuum - Roughed In, Storage Shed, Stove |
| Architectural Style | Bungalow |
| Basement Development | Finished |
| Basement Type | Full, Remodeled Basement (finished) |
| Constructed Date | 1990 |
| Cooling Type | Central Air Conditioning |
| Fireplace Fuel | Gas |
| Fireplace Present | Yes |
| Fireplace Type | Conventional |
| Heating Fuel | Natural Gas |
| Heating Type | Forced Air |
| Stories Total | 1 |
| Size Interior | 1,575 Ft2 |
| Type | House |
Parking
| Attached Garage | |
| Heated Garage | |
| Parking Space(s) | 4 |
Land
| Acreage | No |
| Fence Type | Fence |
| Landscape Features | Lawn, Underground Sprinkler, Garden Area |
| Size Frontage | 52 Ft |
| Size Irregular | 5339.00 |
| Size Total | 5339 Sqft |
| Size Total Text | 5339 Sqft |
Rooms
| Level | Type | Length | Width | Dimensions |
|---|---|---|---|---|
| Basement | Living Room | 25 ft ,4 in | 17 ft ,6 in | 25 ft ,4 in x 17 ft ,6 in |
| Basement | Bedroom | 15 ft ,4 in | 10 ft ,8 in | 15 ft ,4 in x 10 ft ,8 in |
| Basement | Den | 9 ft ,6 in | 11 ft ,8 in | 9 ft ,6 in x 11 ft ,8 in |
| Basement | 4pc Bathroom | 5 ft ,11 in | 4 ft ,3 in | 5 ft ,11 in x 4 ft ,3 in |
| Basement | Bedroom | 11 ft ,11 in | 9 ft ,10 in | 11 ft ,11 in x 9 ft ,10 in |
| Basement | Laundry Room | 11 ft ,11 in | 8 ft ,3 in | 11 ft ,11 in x 8 ft ,3 in |
| Basement | Other | x x x | ||
| Main Level | Living Room | 13 ft | 15 ft ,3 in | 13 ft x 15 ft ,3 in |
| Main Level | Kitchen | 12 ft ,8 in | 14 ft ,8 in | 12 ft ,8 in x 14 ft ,8 in |
| Main Level | Dining Nook | 13 ft | 8 ft | 13 ft x 8 ft |
| Main Level | Dining Room | 13 ft | 12 ft ,7 in | 13 ft x 12 ft ,7 in |
| Main Level | 4pc Bathroom | 10 ft ,6 in | 11 ft ,6 in | 10 ft ,6 in x 11 ft ,6 in |
| Main Level | Bedroom | 9 ft ,2 in | 11 ft ,4 in | 9 ft ,2 in x 11 ft ,4 in |
| Main Level | Bedroom | 10 ft ,6 in | 11 ft ,6 in | 10 ft ,6 in x 11 ft ,6 in |
| Main Level | 4pc Ensuite Bath | 5 ft ,4 in | 8 ft ,11 in | 5 ft ,4 in x 8 ft ,11 in |
| Main Level | Primary Bedroom | 13 ft ,7 in | 12 ft | 13 ft ,7 in x 12 ft |
Contact Us
Contact us for more information
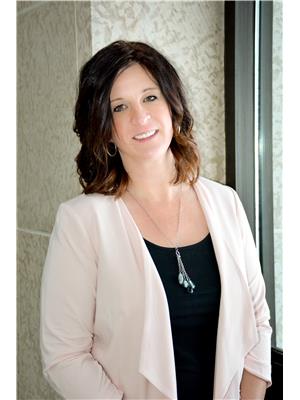
Lisa Trombetta
Salesperson
260 - 2410 Dewdney Avenue
Regina, Saskatchewan S4R 1H6










