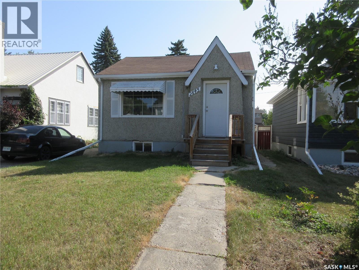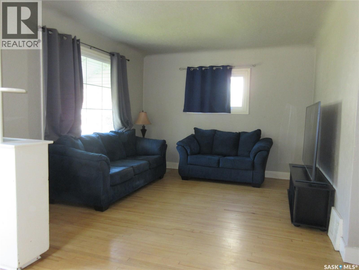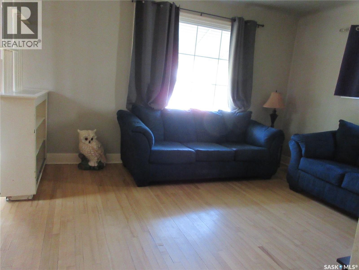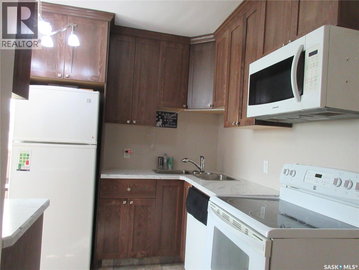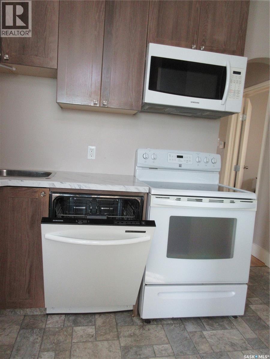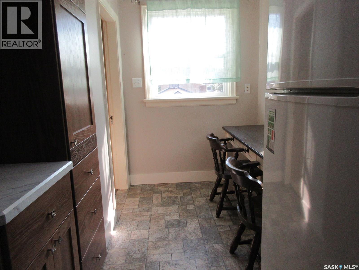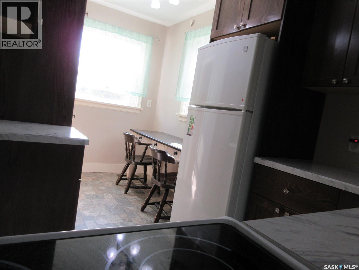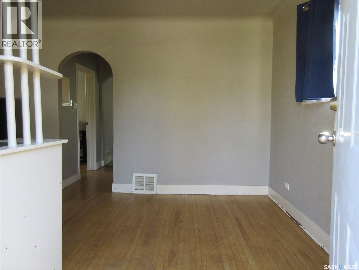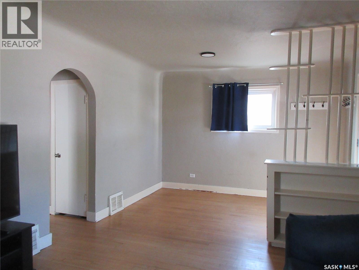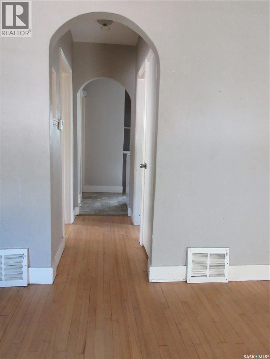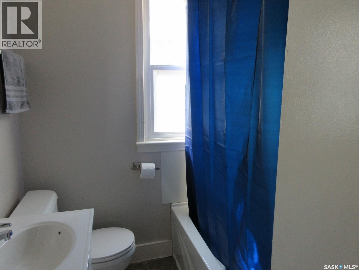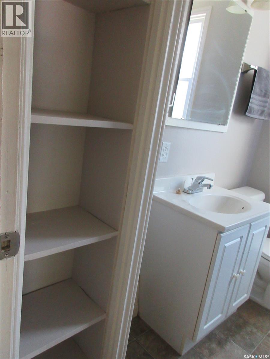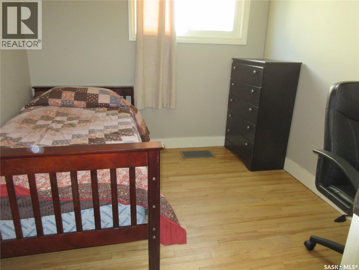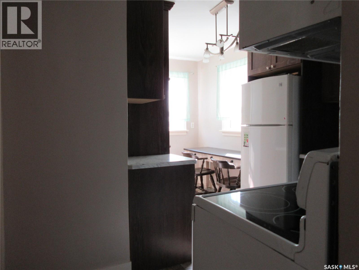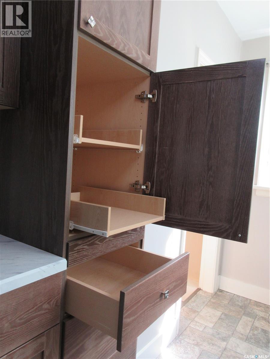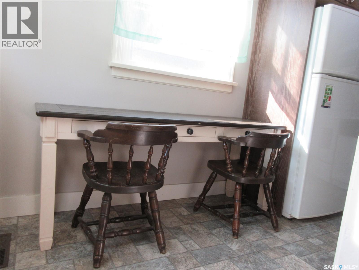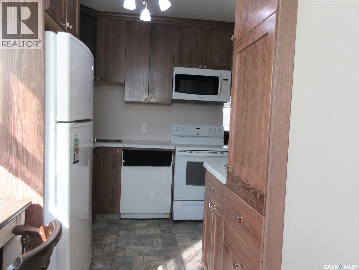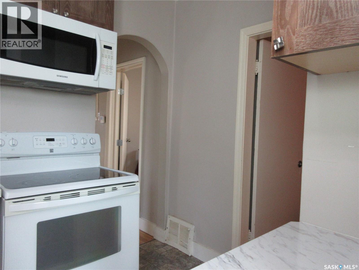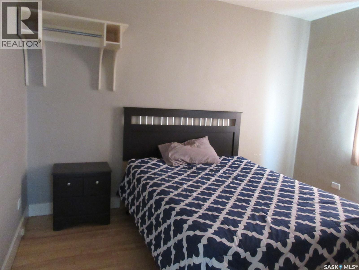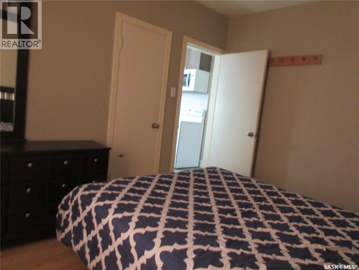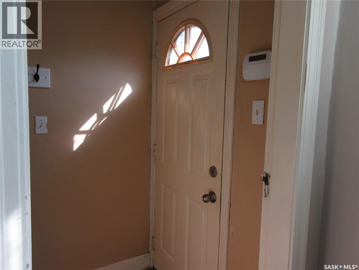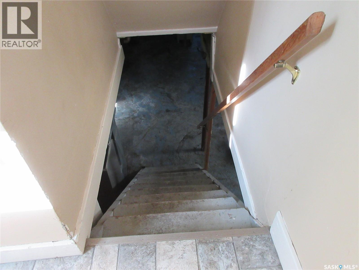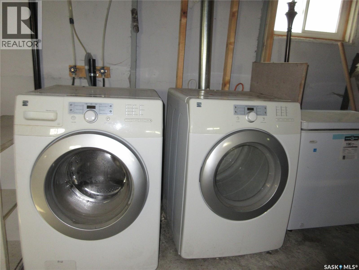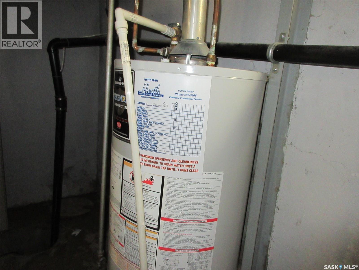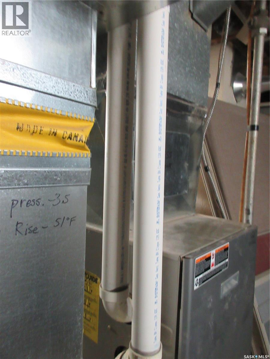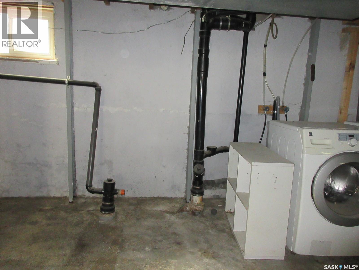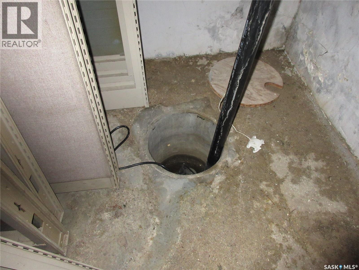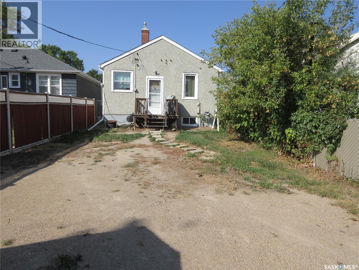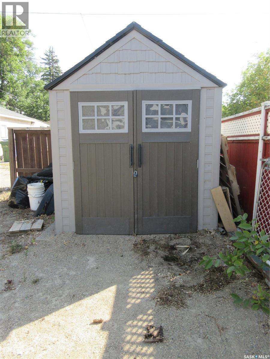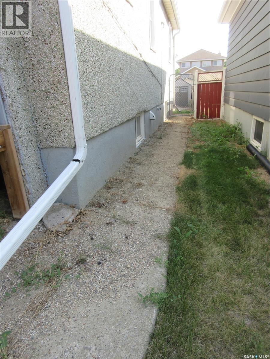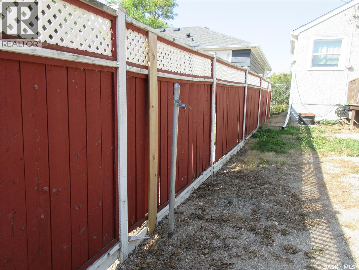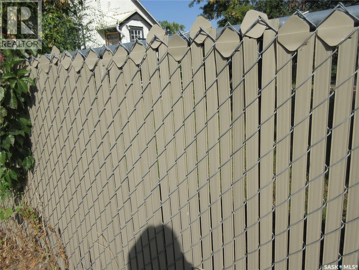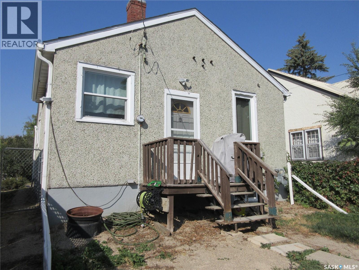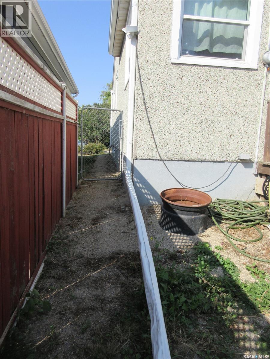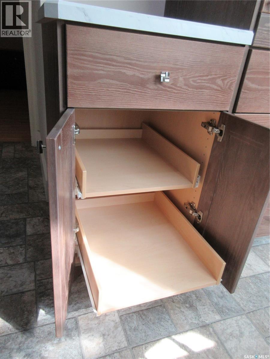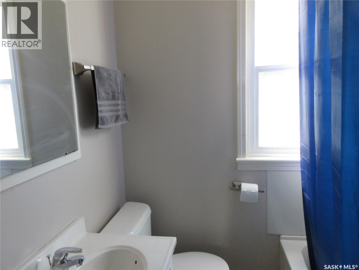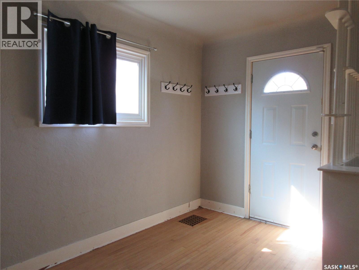2645 Broder Street Regina, Saskatchewan S4N 3T6
$219,900
This charming 2-bedroom, 1-bathroom home is perfectly situated within walking distance to both Candy Cane Lane and Wascana Park. It's an ideal opportunity for first-time buyers or those looking to downsize. Upon entry, you'll find a spacious foyer that opens into a bright and welcoming living space featuring original hardwood floors in excellent condition. The hardwood extends through the large living room, hallway, and both bedrooms, adding warmth and character throughout. The updated kitchen offers an abundance of dark-stained cabinets with convenient pull-out shelves, and it includes a table and chair. A modern corner sink and upgraded countertops complete the space, making it both functional and stylish. Appliances included: Fridge, stove, microwave, built in dishwasher. Window coverings included. The main floor features a bright 4-piece bathroom. The home is equipped with high-efficiency furnace, shingles in good condition, and several upgraded PVC windows for improved energy efficiency. The partially fenced yard offers ample space for backyard parking or future garage development. The basement is open for future development and offers great potential to expand your living space. Don’t miss this opportunity to own a well-maintained home in a great neighborhood! (id:41462)
Property Details
| MLS® Number | SK017969 |
| Property Type | Single Family |
| Neigbourhood | Arnhem Place |
| Features | Rectangular, Sump Pump |
Building
| Bathroom Total | 1 |
| Bedrooms Total | 2 |
| Appliances | Washer, Refrigerator, Dishwasher, Dryer, Microwave, Window Coverings, Storage Shed, Stove |
| Architectural Style | Bungalow |
| Basement Development | Unfinished |
| Basement Type | Full (unfinished) |
| Constructed Date | 1948 |
| Heating Fuel | Natural Gas |
| Heating Type | Forced Air |
| Stories Total | 1 |
| Size Interior | 714 Ft2 |
| Type | House |
Parking
| Parking Space(s) | 2 |
Land
| Acreage | No |
| Fence Type | Partially Fenced |
| Landscape Features | Lawn |
| Size Irregular | 3123.00 |
| Size Total | 3123 Sqft |
| Size Total Text | 3123 Sqft |
Rooms
| Level | Type | Length | Width | Dimensions |
|---|---|---|---|---|
| Main Level | Living Room | 11 ft ,5 in | 14 ft | 11 ft ,5 in x 14 ft |
| Main Level | Kitchen | 10 ft | 14 ft | 10 ft x 14 ft |
| Main Level | Foyer | 6 ft ,4 in | 10 ft | 6 ft ,4 in x 10 ft |
| Main Level | Bedroom | 9 ft ,3 in | 8 ft ,10 in | 9 ft ,3 in x 8 ft ,10 in |
| Main Level | Bedroom | 9 ft ,3 in | 11 ft ,9 in | 9 ft ,3 in x 11 ft ,9 in |
| Main Level | 4pc Bathroom | 6 ft | 5 ft | 6 ft x 5 ft |
Contact Us
Contact us for more information
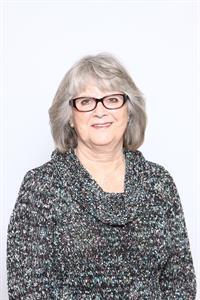
Hazel Ursan
Salesperson
https://www.hazelursan.ca/
1362 Lorne Street
Regina, Saskatchewan S4R 2K1
(306) 779-3000
(306) 779-3001
www.realtyexecutivesdiversified.com/
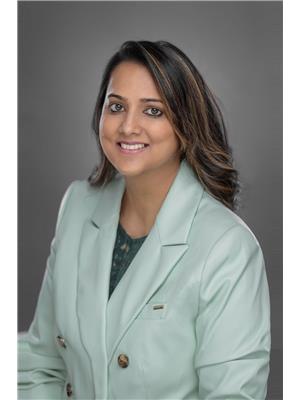
Anna Garg
Salesperson
1362 Lorne Street
Regina, Saskatchewan S4R 2K1
(306) 779-3000
(306) 779-3001
www.realtyexecutivesdiversified.com/



