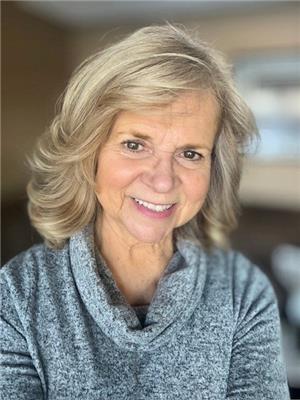2620 46 Avenue Lloydminster, Saskatchewan S9V 1S3
$245,000
This 4 level split is located on the Saskatchewan side of Lloydminster. Location Location Location!!! this home is located near schools and on a quiet crescent. Perfect home for the handy person! It has loads of potential and perfect for a first time home owner. The kitchen dining area has a single door pantry and garden doors, closet and side door. The Laundry is located on the 2nd level next to the 4 piece bath. The single attached garage is a definte bonus... Shelving is included. The storage and furnace room and located on the lower level. All appliances are in as is condition. No Real Property Report. Buyer to purchase title insurance. No Property Condition Disclosure - home was rented. The home is sold as is. (id:41462)
Property Details
| MLS® Number | A2249428 |
| Property Type | Single Family |
| Community Name | Aurora |
| Amenities Near By | Schools |
| Features | Wood Windows, No Smoking Home |
| Parking Space Total | 2 |
| Plan | 878b 14827 |
| Structure | Porch |
Building
| Bathroom Total | 2 |
| Bedrooms Above Ground | 3 |
| Bedrooms Total | 3 |
| Amperage | 100 Amp Service |
| Appliances | Washer, Refrigerator, Dishwasher, Stove, Dryer |
| Architectural Style | 4 Level |
| Basement Development | Finished |
| Basement Type | Partial (finished) |
| Constructed Date | 1989 |
| Construction Material | Wood Frame |
| Construction Style Attachment | Detached |
| Cooling Type | None |
| Exterior Finish | Vinyl Siding |
| Fire Protection | Smoke Detectors |
| Flooring Type | Laminate, Linoleum |
| Foundation Type | Poured Concrete, Wood |
| Heating Fuel | Natural Gas |
| Heating Type | Forced Air |
| Size Interior | 1,008 Ft2 |
| Total Finished Area | 1008 Sqft |
| Type | House |
| Utility Power | 100 Amp Service |
| Utility Water | Municipal Water |
Parking
| Concrete | |
| Parking Pad | |
| Attached Garage | 1 |
Land
| Acreage | No |
| Fence Type | Fence |
| Land Amenities | Schools |
| Landscape Features | Lawn |
| Sewer | Municipal Sewage System |
| Size Frontage | 495.57 M |
| Size Irregular | 495.27 |
| Size Total | 495.27 M2|4,051 - 7,250 Sqft |
| Size Total Text | 495.27 M2|4,051 - 7,250 Sqft |
| Zoning Description | R1 |
Rooms
| Level | Type | Length | Width | Dimensions |
|---|---|---|---|---|
| Second Level | Primary Bedroom | 11.00 Ft x 10.00 Ft | ||
| Second Level | 4pc Bathroom | Measurements not available | ||
| Second Level | Bedroom | 8.00 Ft x 9.00 Ft | ||
| Second Level | Bedroom | 8.00 Ft x 10.00 Ft | ||
| Second Level | Laundry Room | 5.00 Ft x 5.00 Ft | ||
| Third Level | Den | 18.00 Ft x 11.00 Ft | ||
| Third Level | 3pc Bathroom | Measurements not available | ||
| Third Level | Family Room | 11.00 Ft x 18.00 Ft | ||
| Main Level | Living Room | 12.00 Ft x 12.00 Ft | ||
| Main Level | Kitchen | 9.00 Ft x 9.00 Ft | ||
| Main Level | Dining Room | 9.00 Ft x 9.92 Ft |
Utilities
| Cable | Available |
| Electricity | Available |
| Natural Gas | Available |
| Sewer | Connected |
| Water | At Lot Line |
Contact Us
Contact us for more information

Liz Papp
Broker
www.macsrealty.ca/
@macsrealty/
Lloydminster, Alberta

































