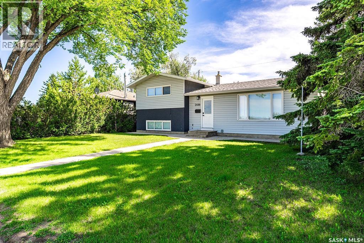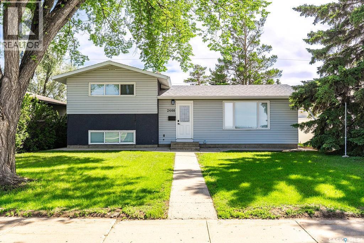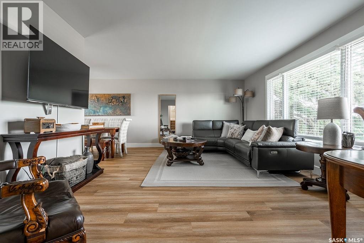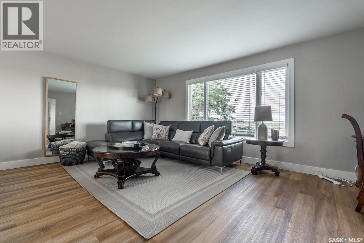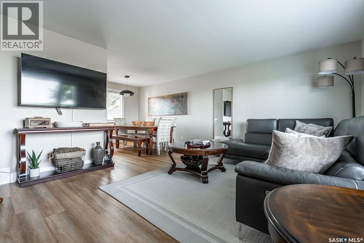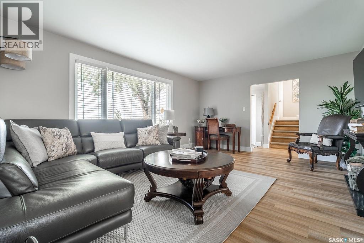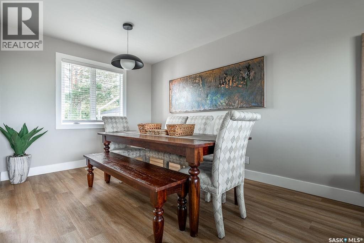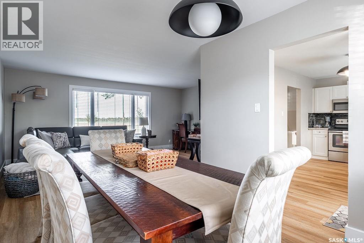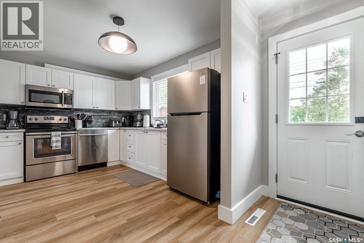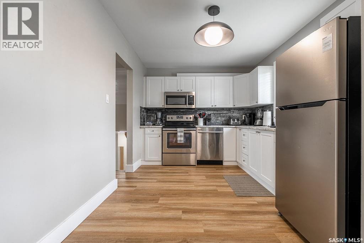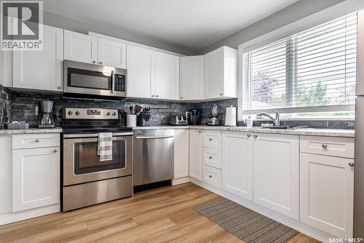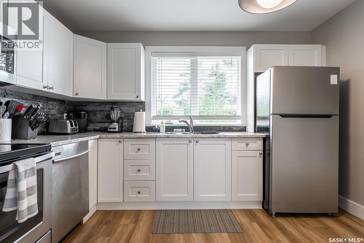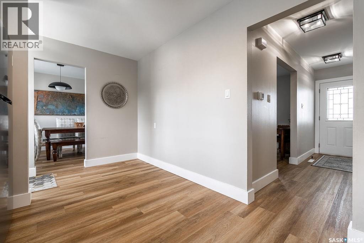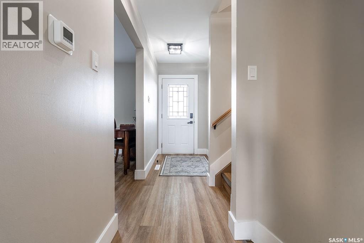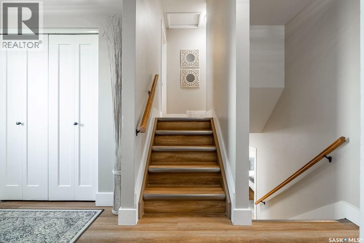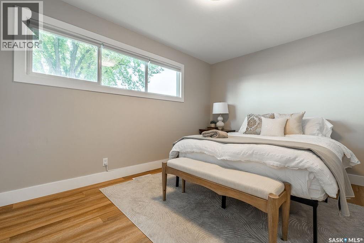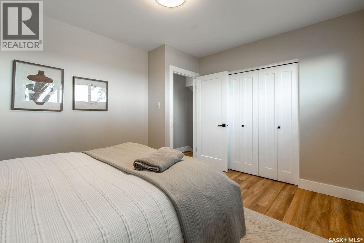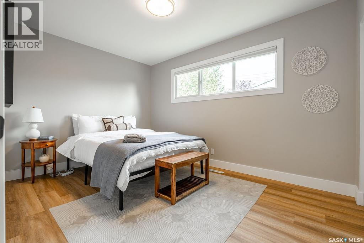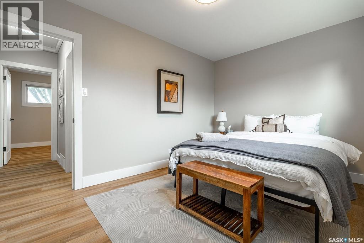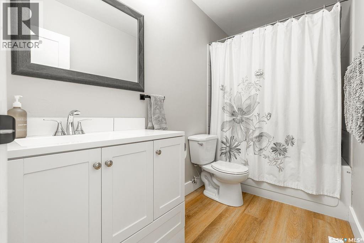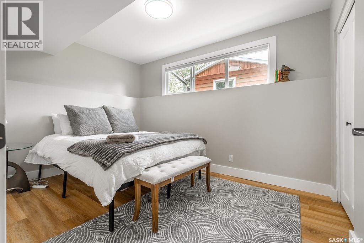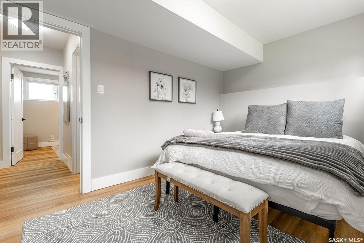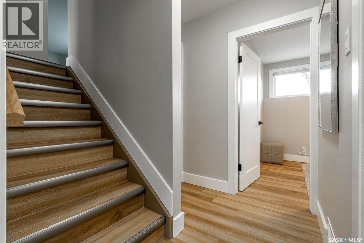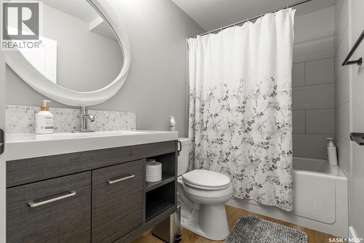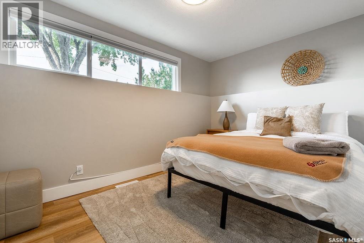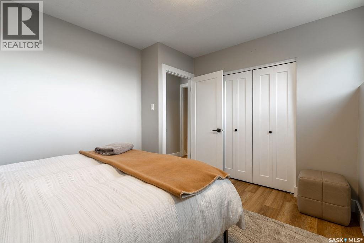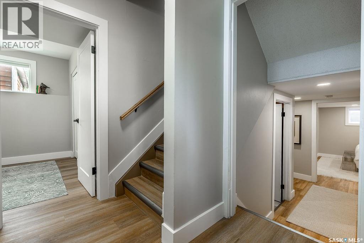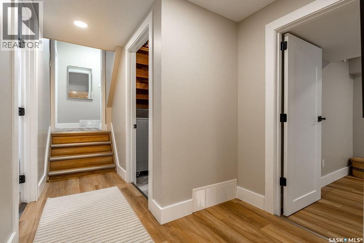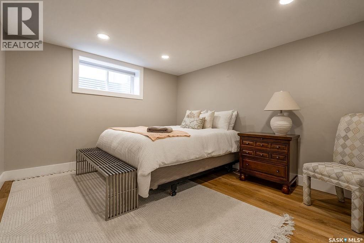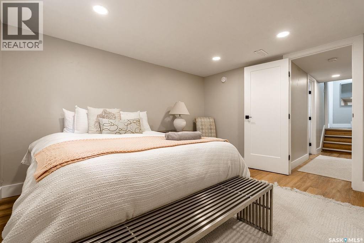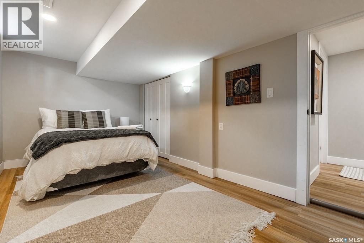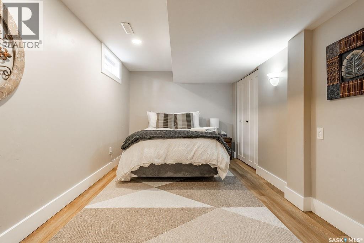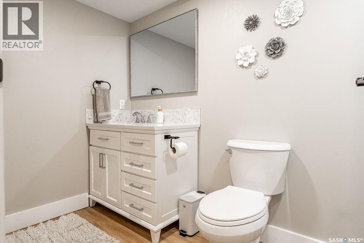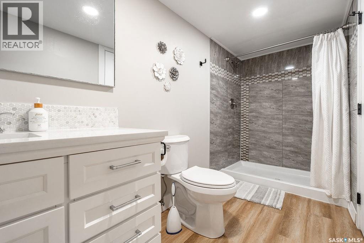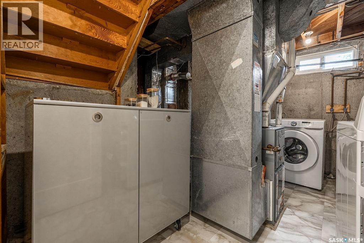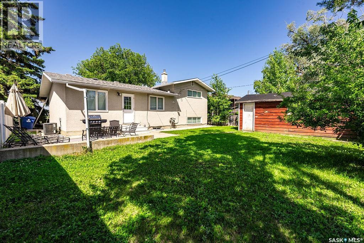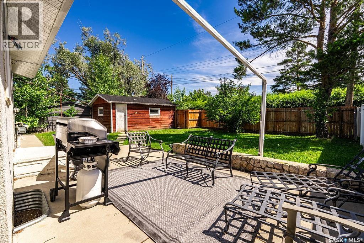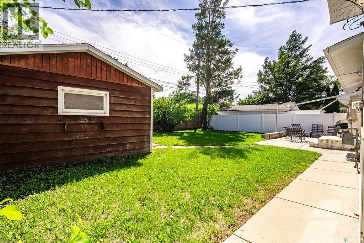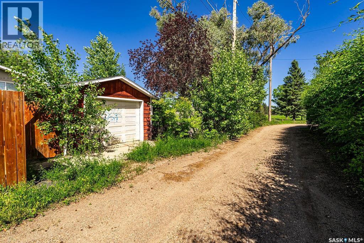2608 14th Street E Saskatoon, Saskatchewan S7H 0B3
$549,900
Beautifully updated and move-in ready, this spacious six-bedroom, three-bathroom home in sought-after Grosvenor Park offers the perfect blend of modern comfort and timeless style—all just a short walk from the University of Saskatchewan. Inside, you’ll find bright, welcoming spaces with newer flooring, trim, doors, paint, and beautifully updated bathrooms. The main floor features a sunny and expansive living room that flows seamlessly into a generous dining area and an updated kitchen with contemporary finishes and plenty of prep space. The second level offers two oversized bedrooms and a refreshed four-piece bathroom. On the third level down, you’ll find two more spacious bedrooms and another full bath. The basement features two additional bedrooms and a modern three-piece bathroom—ideal for guests, roommates, or a growing family. Outside, enjoy a fully fenced backyard with a cozy patio, perfect for entertaining or relaxing. The single detached garage adds convenience, and you’re just two doors down from a charming neighbourhood park—an ideal setting for kids, pets, or a quiet stroll. This is a rare opportunity to own a versatile, stylish home in a mature, central neighbourhood—steps to campus, close to amenities, and ready for its next chapter. Don’t miss your chance to call this Grosvenor Park gem home! (id:41462)
Property Details
| MLS® Number | SK013220 |
| Property Type | Single Family |
| Neigbourhood | Greystone Heights |
| Features | Lane, Rectangular |
Building
| Bathroom Total | 3 |
| Bedrooms Total | 6 |
| Appliances | Washer, Refrigerator, Dishwasher, Dryer, Microwave, Window Coverings, Garage Door Opener Remote(s), Stove |
| Basement Development | Finished |
| Basement Type | Full (finished) |
| Constructed Date | 1961 |
| Construction Style Split Level | Split Level |
| Cooling Type | Central Air Conditioning |
| Heating Fuel | Natural Gas |
| Heating Type | Forced Air |
| Size Interior | 1,040 Ft2 |
| Type | House |
Parking
| Detached Garage | |
| Parking Space(s) | 4 |
Land
| Acreage | No |
| Fence Type | Fence |
| Landscape Features | Lawn |
| Size Frontage | 56 Ft |
| Size Irregular | 5600.00 |
| Size Total | 5600 Sqft |
| Size Total Text | 5600 Sqft |
Rooms
| Level | Type | Length | Width | Dimensions |
|---|---|---|---|---|
| Second Level | Bedroom | 13'1 x 10'3 | ||
| Second Level | 4pc Bathroom | - x - | ||
| Second Level | Bedroom | 13'4 x 9'4 | ||
| Third Level | Bedroom | 12'6 x 8'10 | ||
| Third Level | 4pc Bathroom | - x - | ||
| Third Level | Bedroom | 9'7 x 12'9 | ||
| Basement | 3pc Bathroom | - x - | ||
| Basement | Bedroom | 10'7 x 12'2 | ||
| Basement | Bedroom | 15'7 x 8'9 | ||
| Basement | Laundry Room | 9' x 12'5 | ||
| Main Level | Foyer | 4' x 9'8 | ||
| Main Level | Living Room | 13'7 x 18'5 | ||
| Main Level | Dining Room | 10'3 x 9'5 | ||
| Main Level | Kitchen | 9'4 x 15'9 |
Contact Us
Contact us for more information

Heather Fritz
Salesperson
https://www.heatherfritz.com/
714 Duchess Street
Saskatoon, Saskatchewan S7K 0R3



