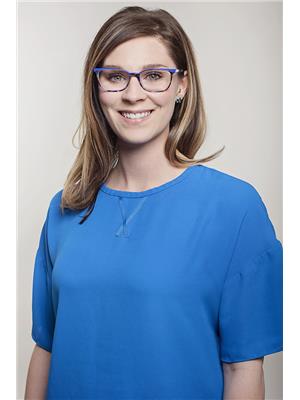26 Norwood Crescent Regina, Saskatchewan S4R 0A1
$419,900
Welcome to this beautifully updated 1109 sq ft bungalow located in the sought-after Uplands neighbourhood. Offering 3 bedrooms and 2 bathrooms on the main level, including a primary suite with its own ensuite, this home combines comfort and functionality. The open layout is highlighted by quartz countertops throughout, large PVC windows with custom blinds, and stainless steel appliances that bring style and efficiency to everyday living. The basement is partially braced on 3 walls with clay tile grading and offers plenty of additional space with a large recreation room, 2 more bedrooms with egress windows, and a 3-piece bathroom. Situated on a 6,155 sq ft lot, this property features a brand-new 23’ x 19’ detached garage (2024) with 10’ ceilings, perfect for vehicles, storage, or a workshop. A fantastic family home with thoughtful updates and room to grow — don’t miss your opportunity to make it yours! As per the Seller’s direction, all offers will be presented on 09/15/2025 7:00PM. (id:41462)
Property Details
| MLS® Number | SK018005 |
| Property Type | Single Family |
| Neigbourhood | Uplands |
| Features | Rectangular |
| Structure | Patio(s) |
Building
| Bathroom Total | 3 |
| Bedrooms Total | 5 |
| Appliances | Washer, Refrigerator, Dishwasher, Dryer, Microwave, Freezer, Window Coverings, Garage Door Opener Remote(s), Storage Shed, Stove |
| Architectural Style | Bungalow |
| Basement Development | Finished |
| Basement Type | Full (finished) |
| Constructed Date | 1969 |
| Cooling Type | Central Air Conditioning |
| Heating Type | Forced Air |
| Stories Total | 1 |
| Size Interior | 1,109 Ft2 |
| Type | House |
Parking
| Detached Garage | |
| Parking Space(s) | 5 |
Land
| Acreage | No |
| Fence Type | Fence |
| Landscape Features | Lawn |
| Size Irregular | 6155.00 |
| Size Total | 6155 Sqft |
| Size Total Text | 6155 Sqft |
Rooms
| Level | Type | Length | Width | Dimensions |
|---|---|---|---|---|
| Basement | Bedroom | 10'2" x 10'2" | ||
| Basement | Bedroom | 11'10" x 11'7" | ||
| Basement | 3pc Bathroom | x x x | ||
| Basement | Other | 17'3" x 10'0" | ||
| Basement | Laundry Room | x x x | ||
| Main Level | Living Room | 16'3" x 12'4" | ||
| Main Level | Kitchen | 12'2" x 9'2" | ||
| Main Level | Dining Room | 8'5" x 13'2" | ||
| Main Level | Primary Bedroom | 12'11" x 10'6" | ||
| Main Level | 2pc Ensuite Bath | x x x | ||
| Main Level | Bedroom | 10'3" x 8'10" | ||
| Main Level | Bedroom | 8'11" x 10'2" | ||
| Main Level | 4pc Bathroom | x x x |
Contact Us
Contact us for more information
Kyle Mader
Salesperson
2350 - 2nd Avenue
Regina, Saskatchewan S4R 1A6

Kelsey Smith
Salesperson
https://www.kelseysmith.ca/
2350 - 2nd Avenue
Regina, Saskatchewan S4R 1A6






























