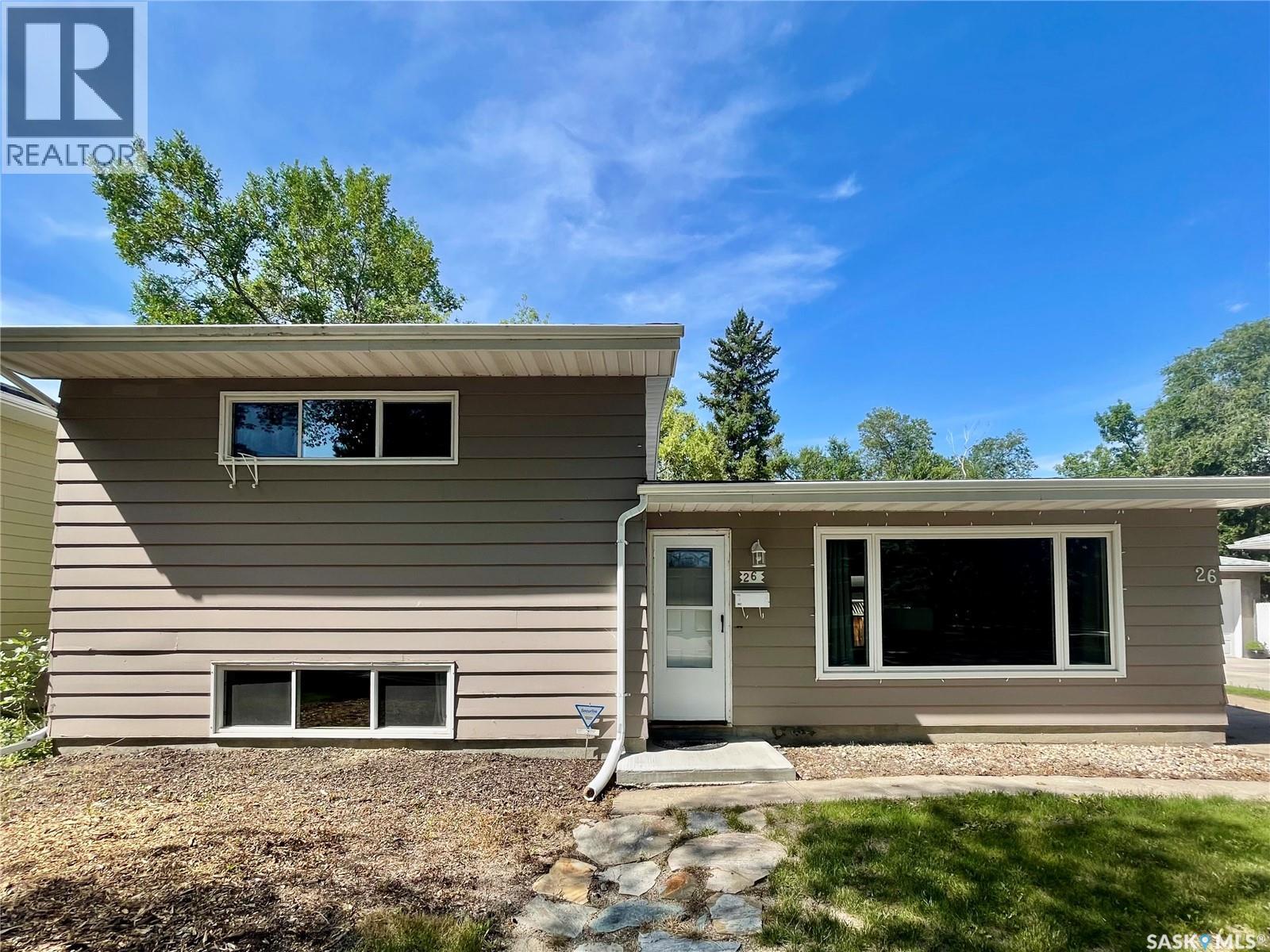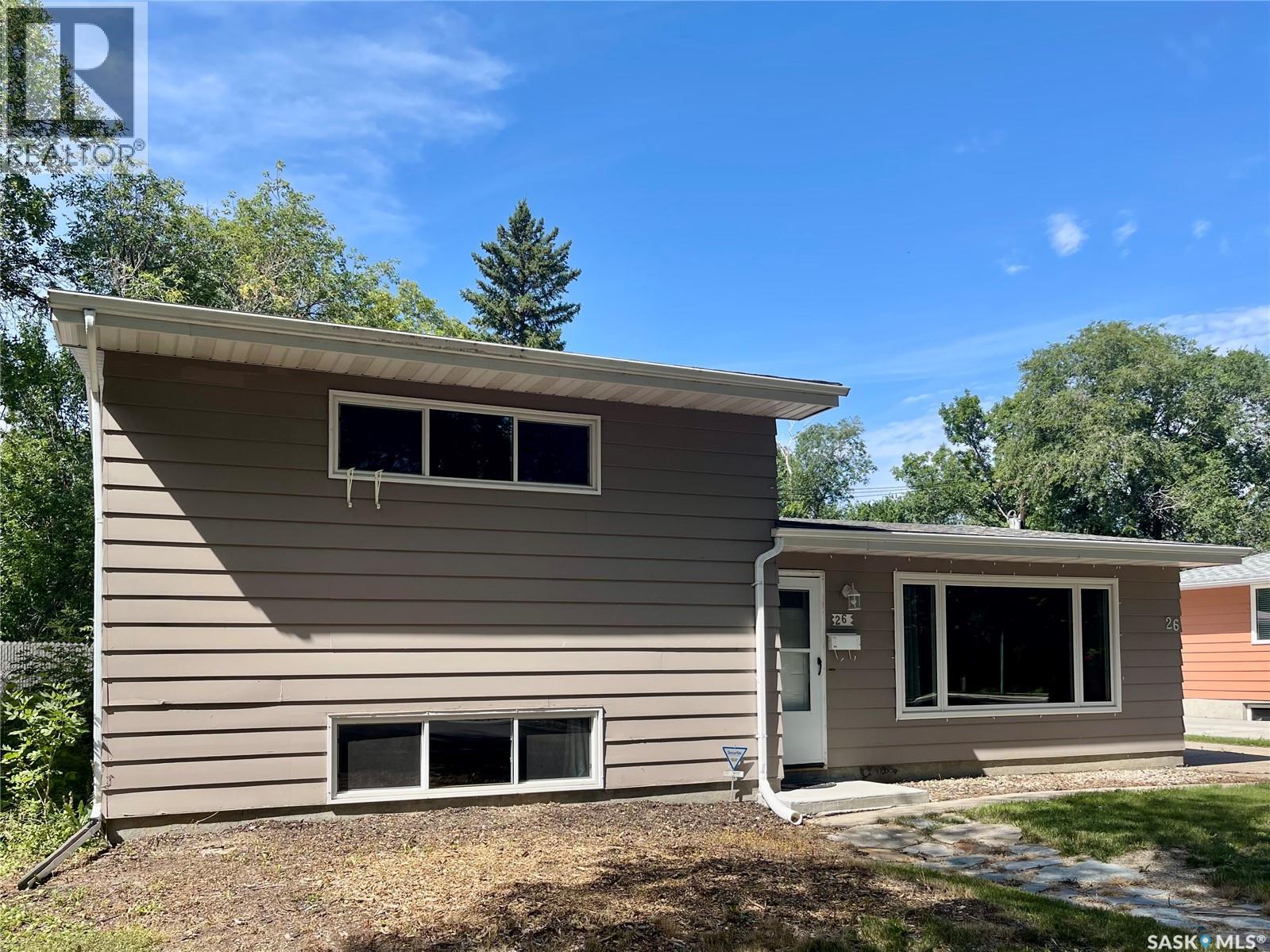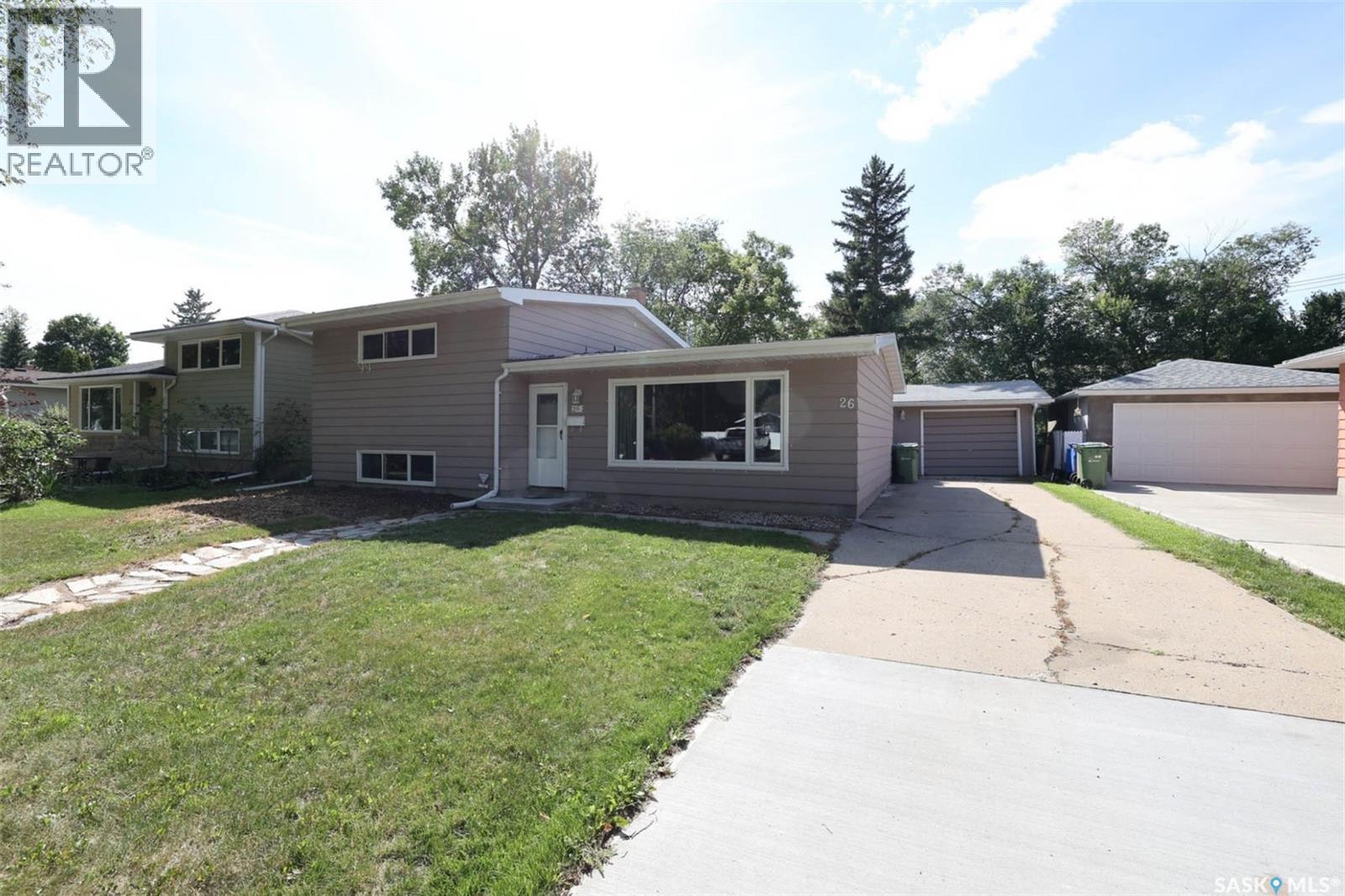26 Newlands Street Regina, Saskatchewan S4S 4S4
$349,900
Fantastic location for this great family home in the heart of Hillsdale. Open floor plan greets you with vaulted ceilings thru main floor. Spacious living room with huge picture window allowing in abundance of natural light. Very functional kitchen with an abundance of cabinets, centre island and side buffet offering additional counter space and sizable dining room with a wall of windows overlooking private and maturely landscaped rear yard. Large primary suite and 2 additional bedrooms on 2nd along with updated main bath. 3rd level offers massive family room, 2pc bath and spacious laundry/storage room. Double tandem detached garage is insulated. Hillsdale is a well established desirable neighbourhood close to both High and Elementary schools, shopping, restaurants and other amenities. Many upgrades including new high efficient boiler, shingles and windows. 200 amp service. All appliances included. Call today! (id:41462)
Property Details
| MLS® Number | SK015707 |
| Property Type | Single Family |
| Neigbourhood | Hillsdale |
| Features | Treed, Rectangular, Paved Driveway |
Building
| Bathroom Total | 2 |
| Bedrooms Total | 3 |
| Appliances | Washer, Refrigerator, Dishwasher, Dryer, Window Coverings, Garage Door Opener Remote(s), Stove |
| Basement Development | Finished |
| Basement Type | Full, Crawl Space (finished) |
| Constructed Date | 1961 |
| Construction Style Split Level | Split Level |
| Heating Type | Baseboard Heaters, Hot Water |
| Size Interior | 1,746 Ft2 |
| Type | House |
Parking
| Detached Garage | |
| Parking Pad | |
| Parking Space(s) | 5 |
Land
| Acreage | No |
| Landscape Features | Lawn |
| Size Irregular | 6528.00 |
| Size Total | 6528 Sqft |
| Size Total Text | 6528 Sqft |
Rooms
| Level | Type | Length | Width | Dimensions |
|---|---|---|---|---|
| Second Level | Bedroom | 11 ft ,4 in | 8 ft ,1 in | 11 ft ,4 in x 8 ft ,1 in |
| Second Level | Bedroom | 13 ft ,8 in | 10 ft ,8 in | 13 ft ,8 in x 10 ft ,8 in |
| Second Level | Bedroom | 9 ft ,8 in | 9 ft ,9 in | 9 ft ,8 in x 9 ft ,9 in |
| Second Level | 4pc Bathroom | Measurements not available | ||
| Basement | Family Room | 19 ft ,8 in | 13 ft ,6 in | 19 ft ,8 in x 13 ft ,6 in |
| Basement | 2pc Bathroom | Measurements not available | ||
| Basement | Laundry Room | 7 ft ,9 in | 11 ft ,1 in | 7 ft ,9 in x 11 ft ,1 in |
| Basement | Other | Measurements not available | ||
| Main Level | Kitchen | 12 ft ,1 in | 12 ft ,7 in | 12 ft ,1 in x 12 ft ,7 in |
| Main Level | Dining Room | 13 ft | 8 ft ,7 in | 13 ft x 8 ft ,7 in |
| Main Level | Living Room | 12 ft ,5 in | 16 ft ,7 in | 12 ft ,5 in x 16 ft ,7 in |
Contact Us
Contact us for more information

Lori Patrick
Associate Broker
3904 B Gordon Road
Regina, Saskatchewan S4S 6Y3










































