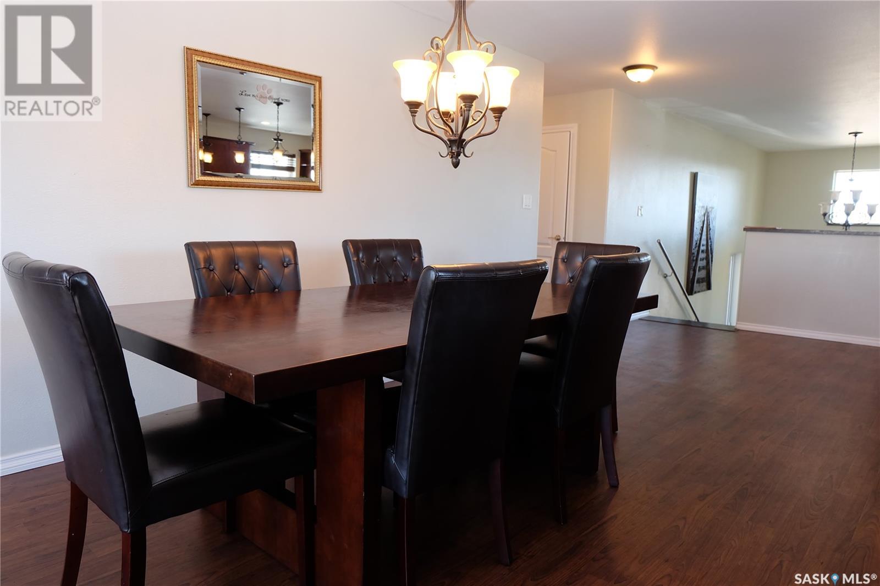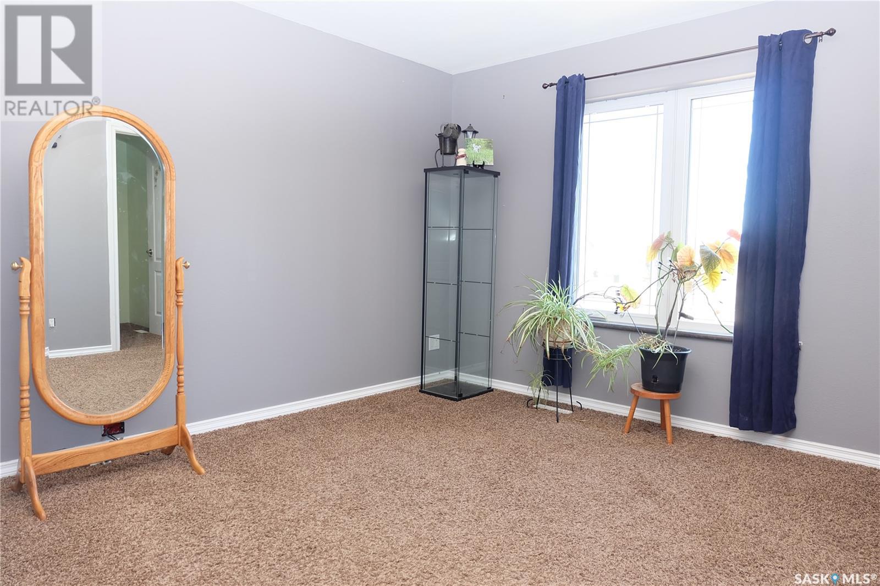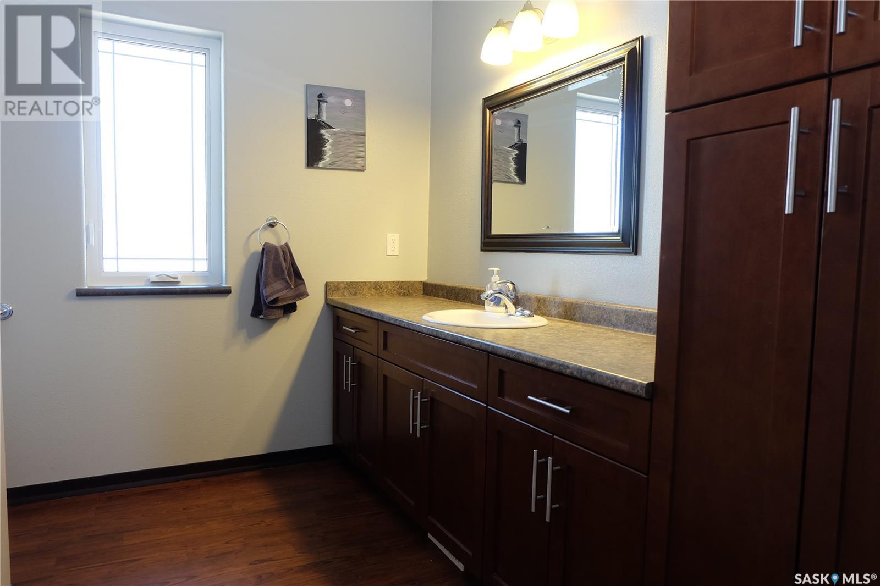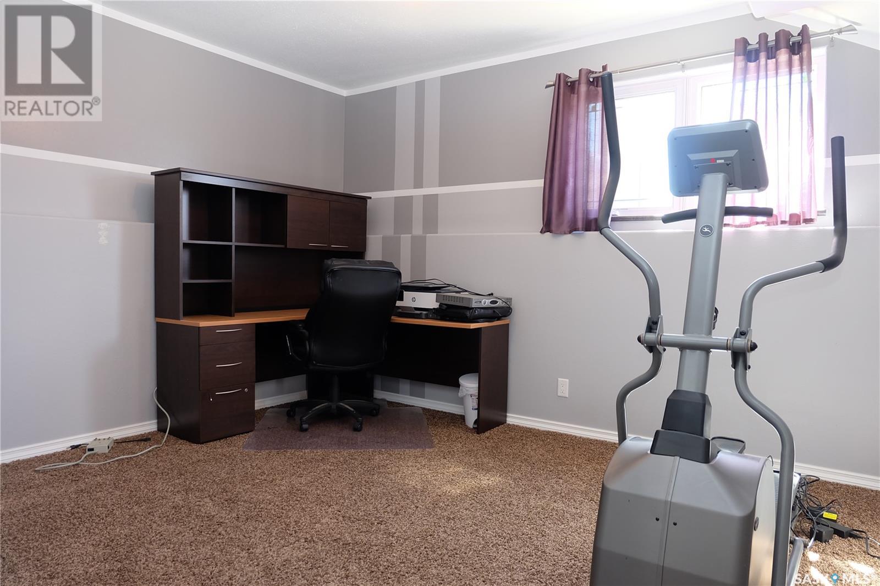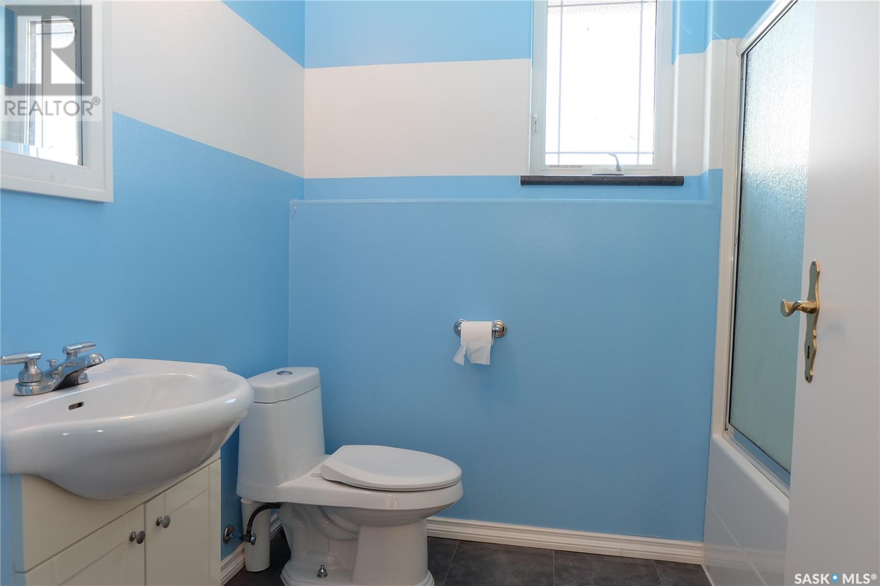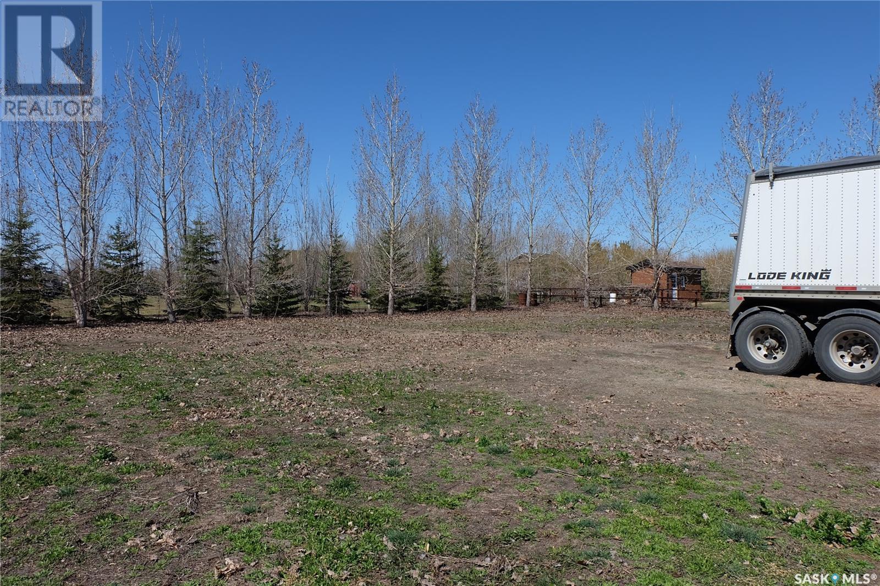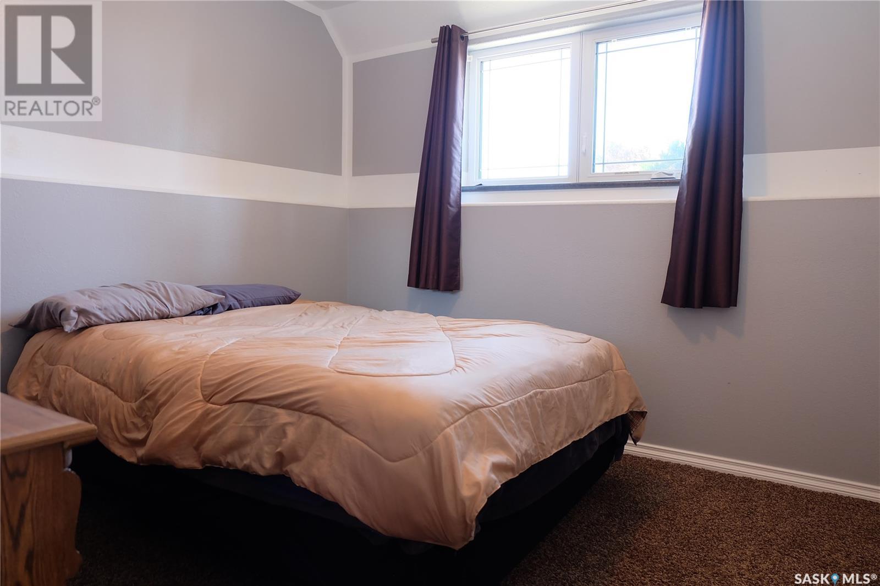26 Maple Drive Rosthern Rm No. 403, Saskatchewan S0K 1X1
5 Bedroom
3 Bathroom
1,450 ft2
Bi-Level
Central Air Conditioning
Forced Air
Acreage
$639,900
Check out this great 1.5 acre parcel located in the quiet hamlet of Neuanlage north of Warman. This 1450 sqft bilevel features 5 bedrooms, 3 bathrooms with loads of space in the open living room, kitchen and dining room design. The home boosts a 28' x 28' double attached garage and a 34' x 40' radiant heated shop with floor drain and a 14'h x 18'w door. Water is a low pressure line with tank located under the stairs and the sewer system is a 2 stage with a mound. (id:41462)
Property Details
| MLS® Number | SK004634 |
| Property Type | Single Family |
| Neigbourhood | Neuanlage (Rosthern Rm No. 403) |
| Features | Acreage, Treed, Rectangular, Sump Pump |
| Structure | Deck |
Building
| Bathroom Total | 3 |
| Bedrooms Total | 5 |
| Appliances | Washer, Refrigerator, Dishwasher, Dryer, Microwave, Garage Door Opener Remote(s), Storage Shed, Stove |
| Architectural Style | Bi-level |
| Basement Development | Finished |
| Basement Type | Full (finished) |
| Constructed Date | 2010 |
| Cooling Type | Central Air Conditioning |
| Heating Fuel | Natural Gas |
| Heating Type | Forced Air |
| Size Interior | 1,450 Ft2 |
| Type | House |
Parking
| Attached Garage | |
| Gravel | |
| Parking Space(s) | 12 |
Land
| Acreage | Yes |
| Size Frontage | 162 Ft |
| Size Irregular | 1.15 |
| Size Total | 1.15 Ac |
| Size Total Text | 1.15 Ac |
Rooms
| Level | Type | Length | Width | Dimensions |
|---|---|---|---|---|
| Basement | Family Room | 22 ft ,8 in | 17 ft | 22 ft ,8 in x 17 ft |
| Basement | Bedroom | 13 ft ,3 in | 11 ft | 13 ft ,3 in x 11 ft |
| Basement | Bedroom | 11 ft ,3 in | 10 ft ,3 in | 11 ft ,3 in x 10 ft ,3 in |
| Basement | Bedroom | 10 ft ,7 in | 10 ft ,4 in | 10 ft ,7 in x 10 ft ,4 in |
| Basement | 4pc Bathroom | Measurements not available | ||
| Basement | Laundry Room | 7 ft | 9 ft ,3 in | 7 ft x 9 ft ,3 in |
| Main Level | Living Room | 15 ft | 11 ft ,7 in | 15 ft x 11 ft ,7 in |
| Main Level | Dining Room | 9 ft ,8 in | 14 ft ,7 in | 9 ft ,8 in x 14 ft ,7 in |
| Main Level | Kitchen | 12 ft ,10 in | 13 ft ,7 in | 12 ft ,10 in x 13 ft ,7 in |
| Main Level | Primary Bedroom | 10 ft ,9 in | 11 ft ,6 in | 10 ft ,9 in x 11 ft ,6 in |
| Main Level | 3pc Ensuite Bath | Measurements not available | ||
| Main Level | Bedroom | 11 ft ,2 in | 11 ft ,7 in | 11 ft ,2 in x 11 ft ,7 in |
| Main Level | 4pc Bathroom | Measurements not available | ||
| Main Level | Foyer | 7 ft ,3 in | 9 ft ,3 in | 7 ft ,3 in x 9 ft ,3 in |
Contact Us
Contact us for more information

Jason Vogt
Associate Broker
https://www.jasonvogt.com/
Century 21 Fusion
310 Wellman Lane - #210
Saskatoon, Saskatchewan S7T 0J1
310 Wellman Lane - #210
Saskatoon, Saskatchewan S7T 0J1














