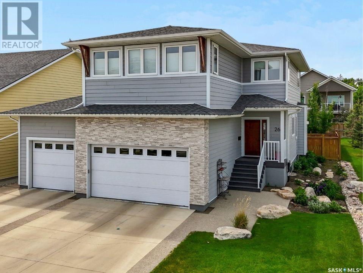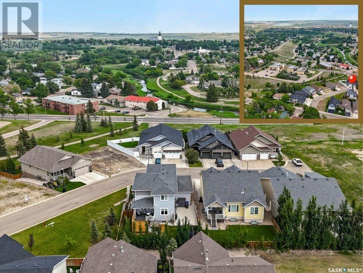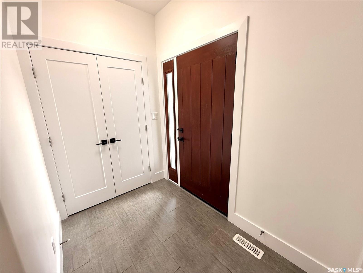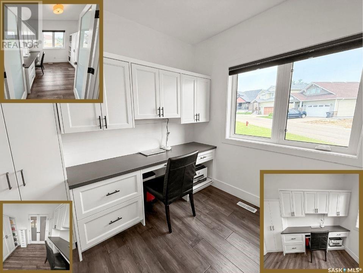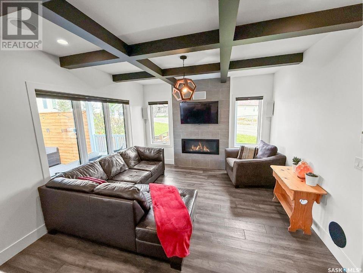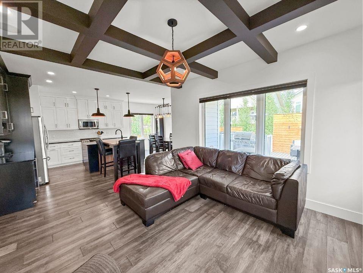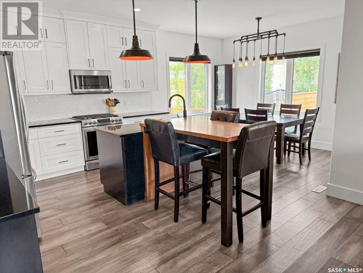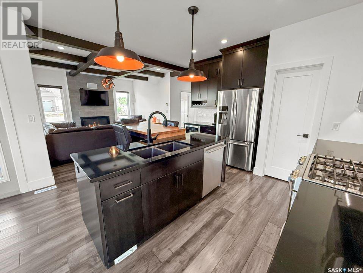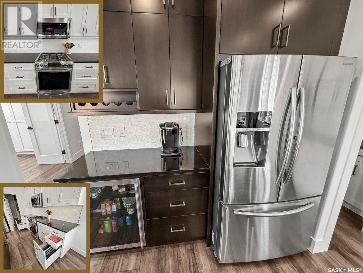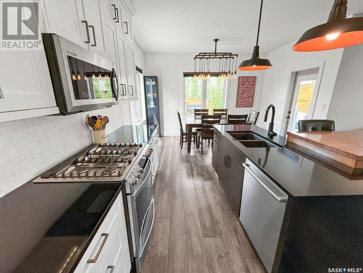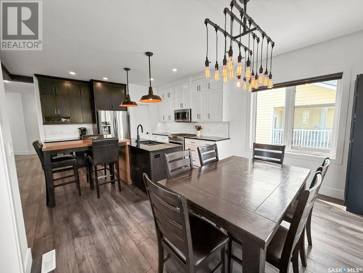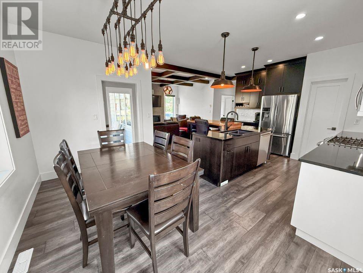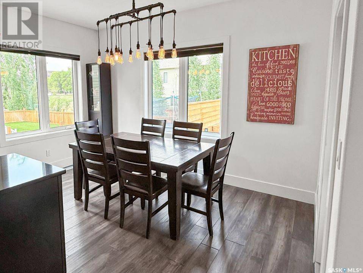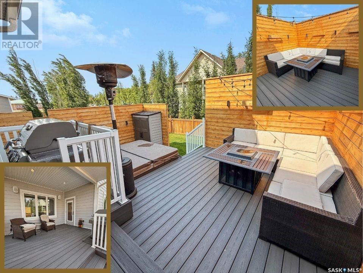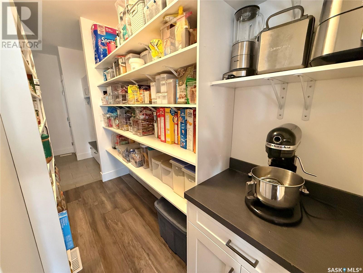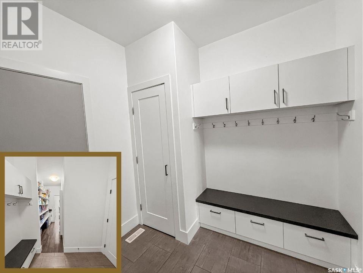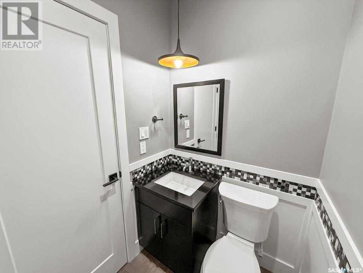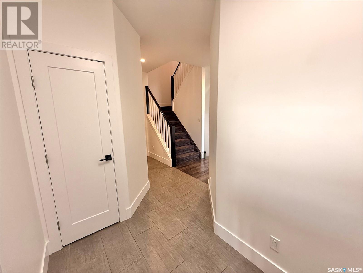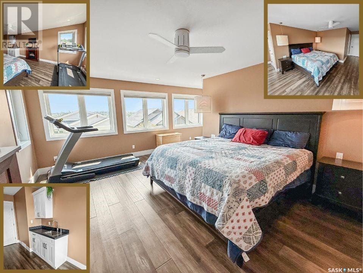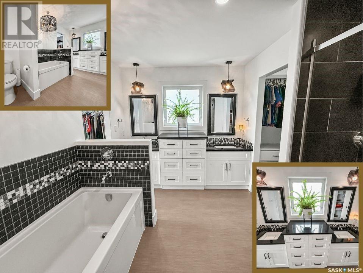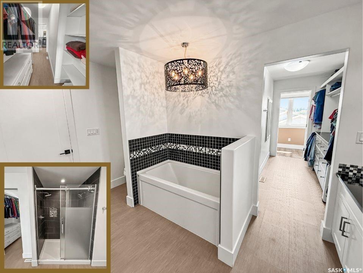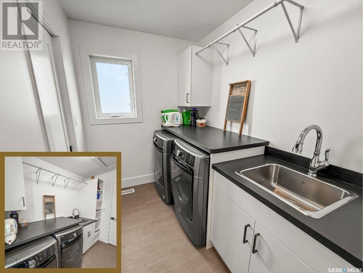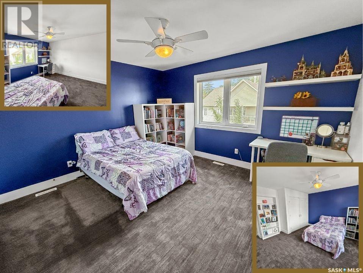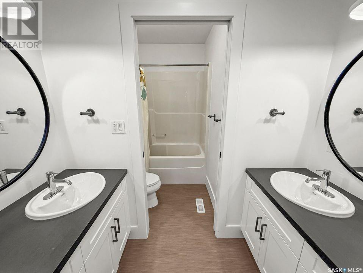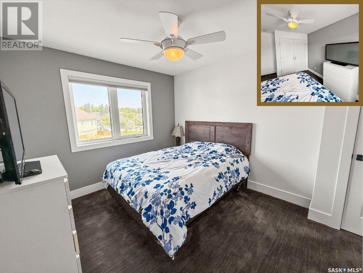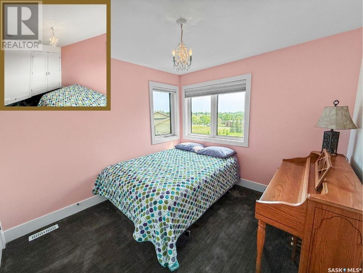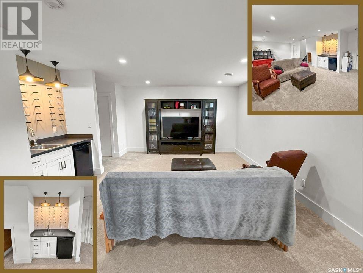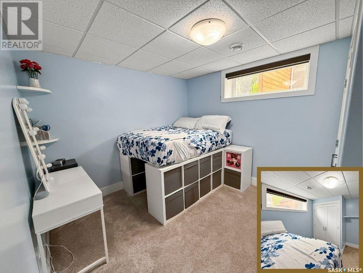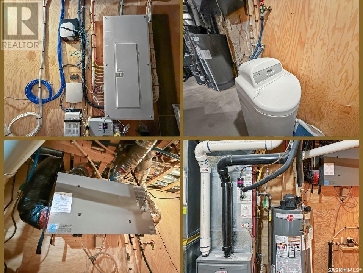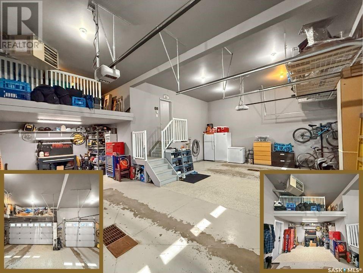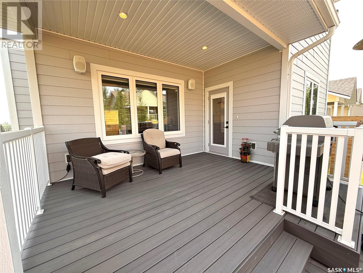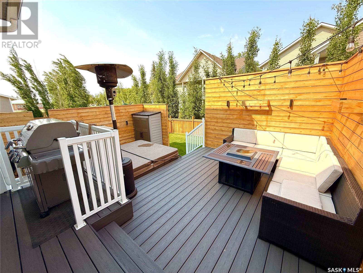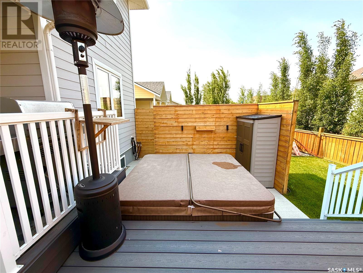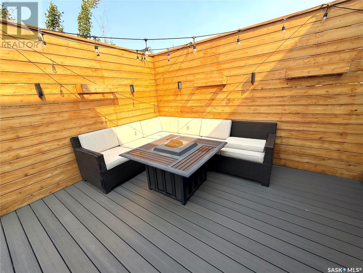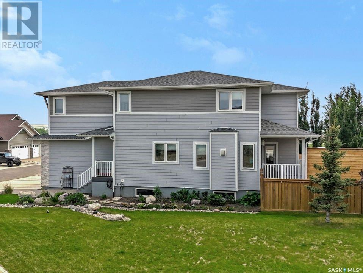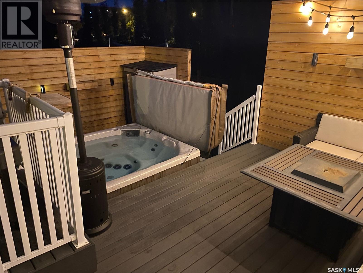26 533 4th Avenue Ne Swift Current, Saskatchewan S9H 2J9
$754,900Maintenance,
$200 Monthly
Maintenance,
$200 MonthlyWelcome to your dream upper northeast home—where modern design, a dream garage & an unbeatable location come together just steps from ACT Park. Nestled in one of Swift Current’s most sought-after neighbourhoods, this 2,304 sq ft 2-storey is close to schools, downtown & the Chinook Pathway. Inside, 9’ ceilings, engineered hardwood, & a sun-filled open concept layout create the perfect blend of form & function. Just off the front entry, French doors lead to a dedicated office w built-in white cabinetry & desk. The living room is anchored by a striking gas fireplace set against a full-height tiled feature wall & coffered ceiling. Built-in speakers in the living room & deck, plus a subwoofer, add immersive sound. The kitchen is a true showstopper—pairing espresso & white cabinetry w black quartz counters, marble backsplash, under-cab lighting & a stainless steel appliance package including a gas range & beverage fridge. The central sit-up island is ideal for gathering, while deep drawers w built-in organizers offer smart, stylish storage. A walk-through pantry connects to the custom mudroom & the heated triple DREAM garage w mezzanine storage, gas heat & plenty of storage room. A 2 piece powder room completes this level. The dining area is flooded w south & west light & opens to a covered deck w a privacy wall around the seating area—and yes, the hot tub is calling. Low condo fees of $200/m cover lawn care & snow removal = more leisure time! Upstairs features 4 bedrooms including a primary retreat w panoramic windows, dual walk-in closets (hers has a built-in jewelry cabinet), & a spa-style ensuite featuring a dble vanity, soaker tub & dble custom tiled shower w dual shower heads. The closets connect to the laundry room for maximum convenience. Downstairs offers a lge family room w wet bar, 5th bedroom, 3-pc bath & modern mechanical. Finished w Hardie board siding, stone accents & maintenance-free decking, this home is a rare find in a prime location! (id:41462)
Property Details
| MLS® Number | SK008791 |
| Property Type | Single Family |
| Neigbourhood | North East |
| Community Features | Pets Allowed |
| Features | Cul-de-sac, Treed, Irregular Lot Size, Sump Pump |
| Structure | Deck, Patio(s) |
Building
| Bathroom Total | 4 |
| Bedrooms Total | 5 |
| Appliances | Washer, Refrigerator, Dishwasher, Dryer, Microwave, Window Coverings, Garage Door Opener Remote(s), Stove |
| Architectural Style | 2 Level |
| Basement Development | Finished |
| Basement Type | Full (finished) |
| Constructed Date | 2015 |
| Cooling Type | Central Air Conditioning, Air Exchanger |
| Fireplace Fuel | Gas |
| Fireplace Present | Yes |
| Fireplace Type | Conventional |
| Heating Fuel | Natural Gas |
| Heating Type | Forced Air |
| Stories Total | 2 |
| Size Interior | 2,304 Ft2 |
| Type | House |
Parking
| Attached Garage | |
| Parking Pad | |
| Other | |
| Heated Garage | |
| Parking Space(s) | 6 |
Land
| Acreage | No |
| Fence Type | Partially Fenced |
| Landscape Features | Lawn, Underground Sprinkler |
Rooms
| Level | Type | Length | Width | Dimensions |
|---|---|---|---|---|
| Second Level | Primary Bedroom | 16 ft | 18 ft ,11 in | 16 ft x 18 ft ,11 in |
| Second Level | 5pc Ensuite Bath | 12 ft ,9 in | 8 ft ,5 in | 12 ft ,9 in x 8 ft ,5 in |
| Second Level | Bedroom | 16 ft | 13 ft | 16 ft x 13 ft |
| Second Level | Bedroom | 13 ft ,7 in | 10 ft ,3 in | 13 ft ,7 in x 10 ft ,3 in |
| Second Level | Bedroom | 10 ft ,5 in | 9 ft ,9 in | 10 ft ,5 in x 9 ft ,9 in |
| Second Level | 5pc Bathroom | 9 ft ,7 in | 7 ft ,5 in | 9 ft ,7 in x 7 ft ,5 in |
| Second Level | Laundry Room | 9 ft ,5 in | 5 ft ,11 in | 9 ft ,5 in x 5 ft ,11 in |
| Basement | Family Room | 27 ft ,8 in | 13 ft ,2 in | 27 ft ,8 in x 13 ft ,2 in |
| Basement | Bedroom | 11 ft ,7 in | 10 ft | 11 ft ,7 in x 10 ft |
| Basement | 3pc Bathroom | 7 ft ,5 in | 4 ft ,11 in | 7 ft ,5 in x 4 ft ,11 in |
| Basement | Other | 12 ft | Measurements not available x 12 ft | |
| Main Level | Foyer | 7 ft ,10 in | 5 ft ,3 in | 7 ft ,10 in x 5 ft ,3 in |
| Main Level | Office | 9 ft ,5 in | 9 ft ,4 in | 9 ft ,5 in x 9 ft ,4 in |
| Main Level | 2pc Bathroom | 5 ft ,2 in | 4 ft ,5 in | 5 ft ,2 in x 4 ft ,5 in |
| Main Level | Mud Room | 8 ft | 7 ft ,10 in | 8 ft x 7 ft ,10 in |
| Main Level | Kitchen | 12 ft ,11 in | 12 ft ,11 in | 12 ft ,11 in x 12 ft ,11 in |
| Main Level | Dining Room | 12 ft ,11 in | 8 ft | 12 ft ,11 in x 8 ft |
| Main Level | Living Room | 12 ft ,10 in | 13 ft ,11 in | 12 ft ,10 in x 13 ft ,11 in |
Contact Us
Contact us for more information

Shannon Runcie
Salesperson
https://shannonruncie.com/
#706-2010 11th Ave
Regina, Saskatchewan S4P 0J3



