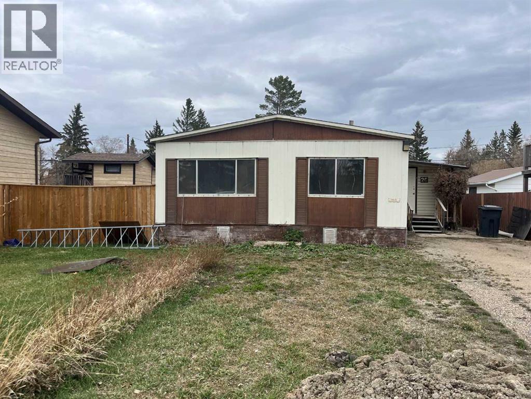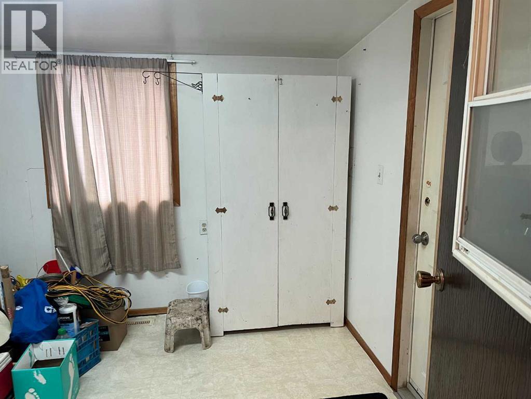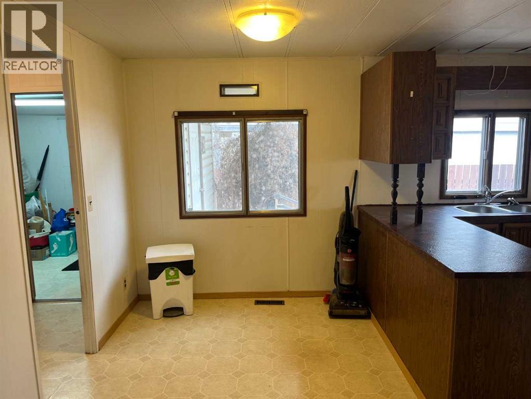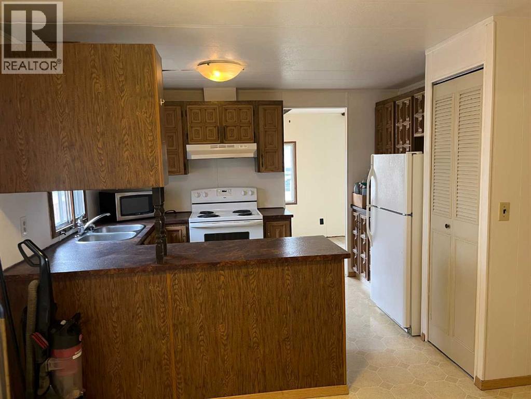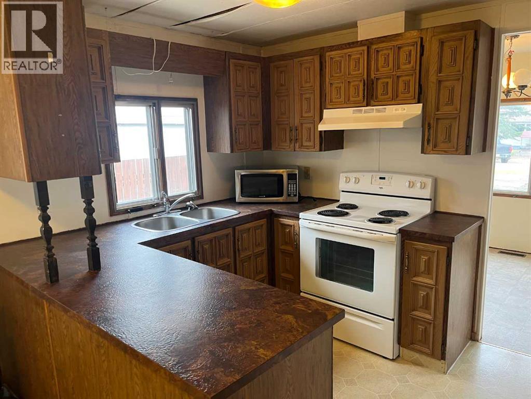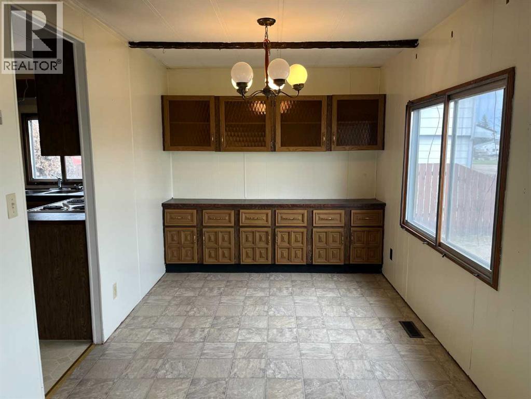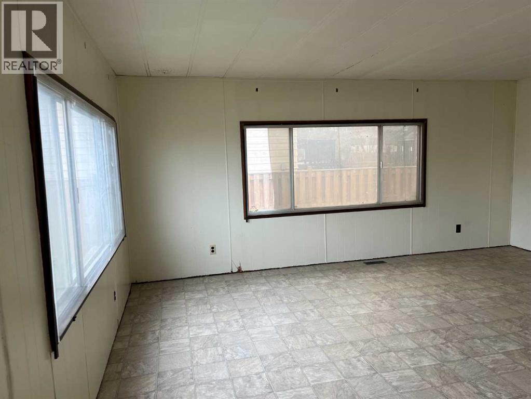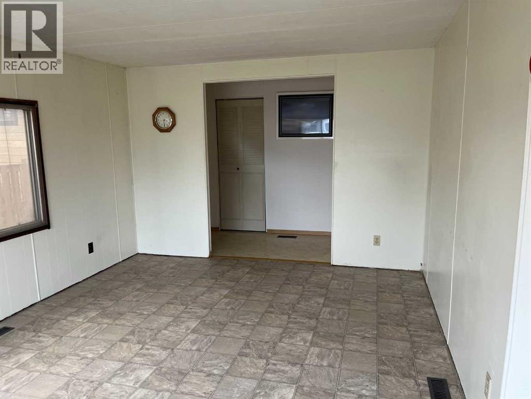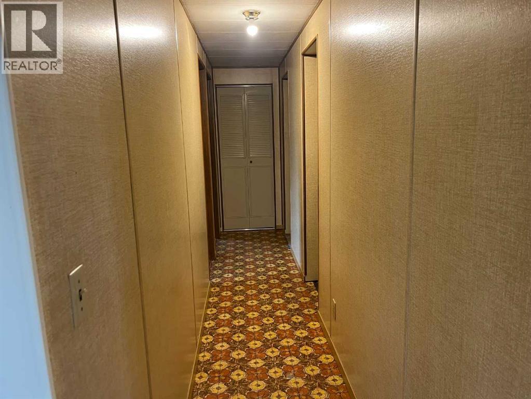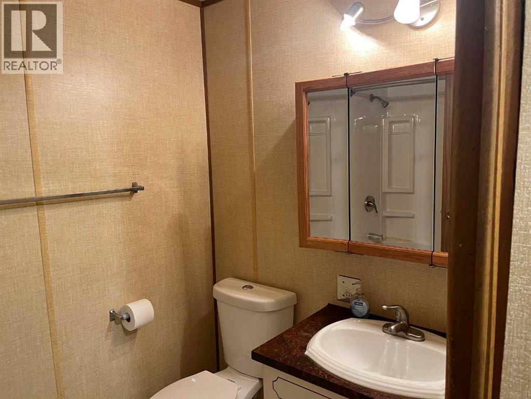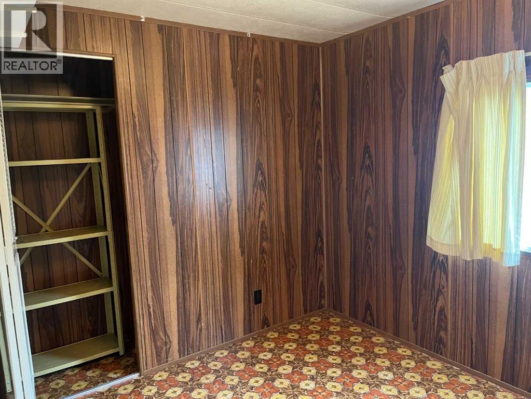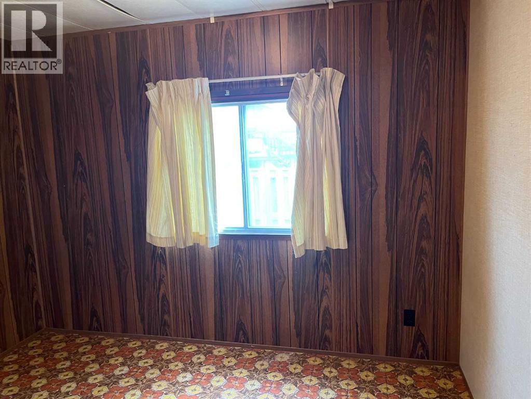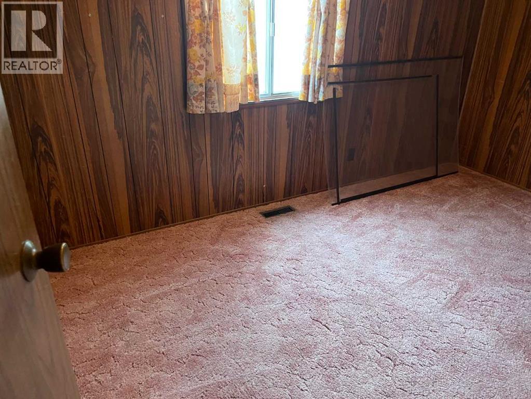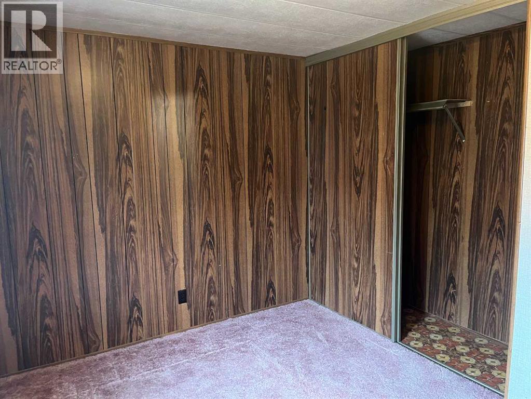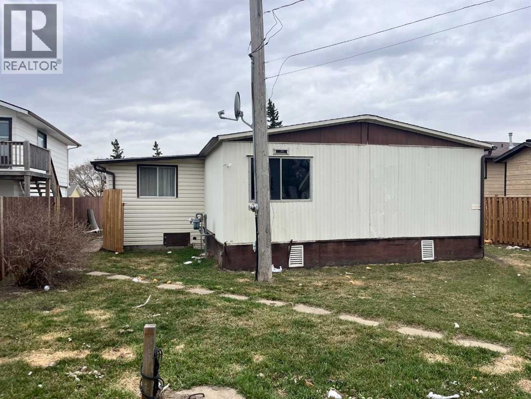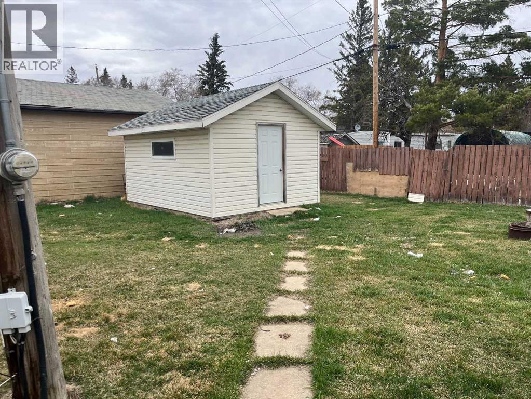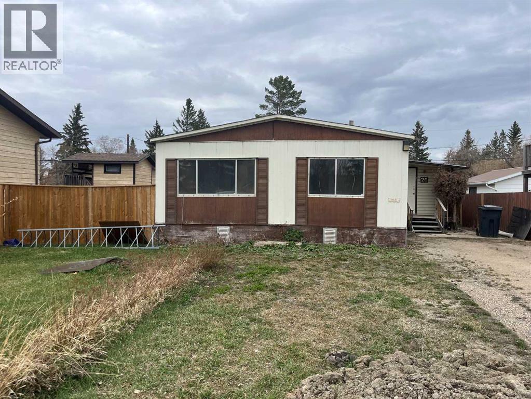26 1 Avenue E Marshall, Saskatchewan S0M 1R0
3 Bedroom
2 Bathroom
1,152 ft2
Mobile Home
None
Forced Air
Lawn
$69,900
Available for quick possession. Looking for an affordable 3 bedroom, 2 bathroom residence? Located in the quiet community of Marshall, Saskatchewan, this double wide mobile features over 1100 sq ft of living space. The furnace was replaced a few years ago. The refrigerator, stove, washer and dryer are included in the sale. The yard is fenced and incudes a shed. Call to view! (id:41462)
Property Details
| MLS® Number | A2216625 |
| Property Type | Single Family |
| Amenities Near By | Schools |
| Features | See Remarks |
| Parking Space Total | 2 |
| Plan | B3029 |
| Structure | Porch |
Building
| Bathroom Total | 2 |
| Bedrooms Above Ground | 3 |
| Bedrooms Total | 3 |
| Appliances | Washer, Refrigerator, Stove, Dryer, Hood Fan |
| Architectural Style | Mobile Home |
| Basement Type | None |
| Constructed Date | 1975 |
| Construction Style Attachment | Detached |
| Cooling Type | None |
| Exterior Finish | Metal |
| Flooring Type | Carpeted, Linoleum |
| Foundation Type | None |
| Half Bath Total | 1 |
| Heating Fuel | Natural Gas |
| Heating Type | Forced Air |
| Stories Total | 1 |
| Size Interior | 1,152 Ft2 |
| Total Finished Area | 1152 Sqft |
| Type | Manufactured Home |
Parking
| Other |
Land
| Acreage | No |
| Fence Type | Fence |
| Land Amenities | Schools |
| Landscape Features | Lawn |
| Size Depth | 38.1 M |
| Size Frontage | 16.76 M |
| Size Irregular | 6866.00 |
| Size Total | 6866 Sqft|4,051 - 7,250 Sqft |
| Size Total Text | 6866 Sqft|4,051 - 7,250 Sqft |
| Zoning Description | Residential |
Rooms
| Level | Type | Length | Width | Dimensions |
|---|---|---|---|---|
| Main Level | Kitchen | 11.00 Ft x 7.58 Ft | ||
| Main Level | Dining Room | 11.33 Ft x 8.50 Ft | ||
| Main Level | Primary Bedroom | 12.42 Ft x 11.33 Ft | ||
| Main Level | Bedroom | 10.33 Ft x 8.58 Ft | ||
| Main Level | 4pc Bathroom | Measurements not available | ||
| Main Level | Other | 11.33 Ft x 7.67 Ft | ||
| Main Level | Living Room | 12.08 Ft x 10.00 Ft | ||
| Main Level | 2pc Bathroom | Measurements not available | ||
| Main Level | Bedroom | 12.92 Ft x 8.08 Ft |
Contact Us
Contact us for more information

Louis De Kock
Associate
RE/MAX Of Lloydminster
5726 - 44 Street
Lloydminster, Alberta T9V 0B6
5726 - 44 Street
Lloydminster, Alberta T9V 0B6



