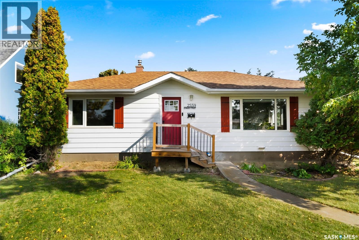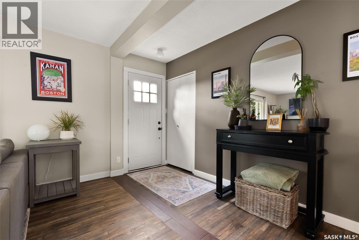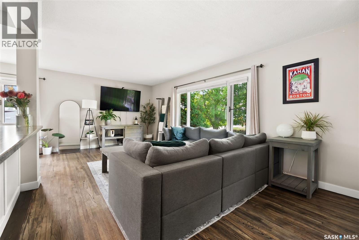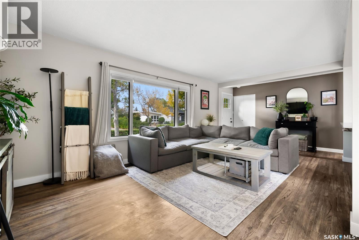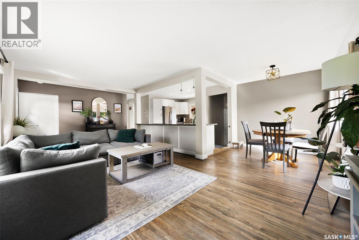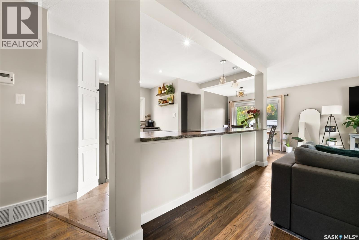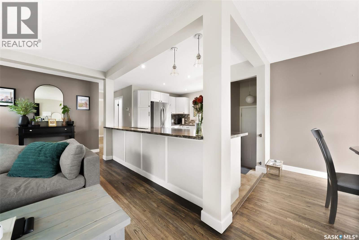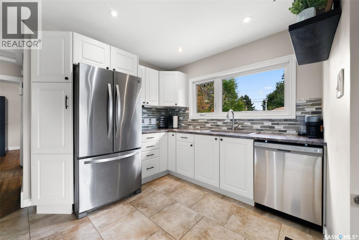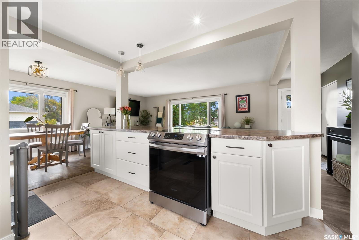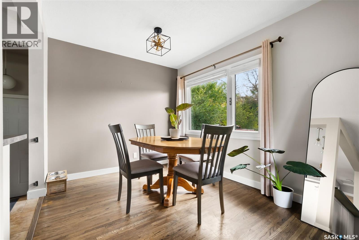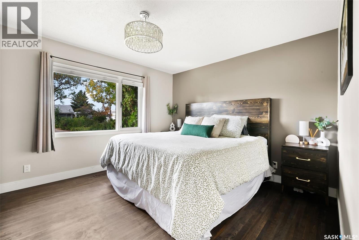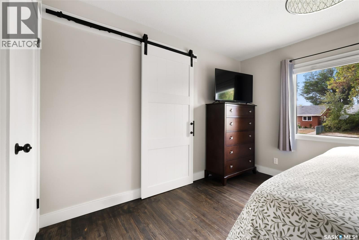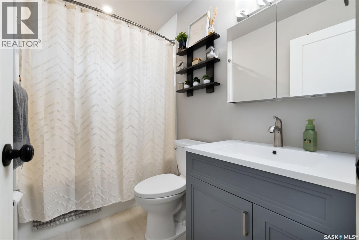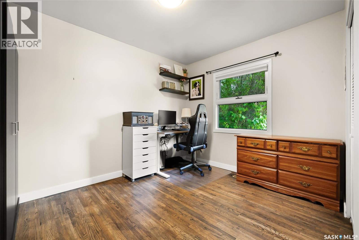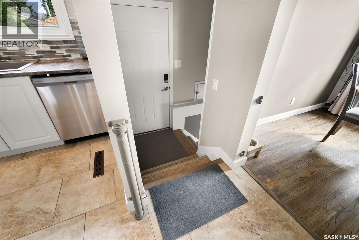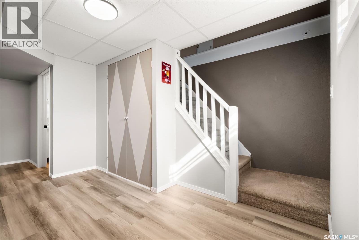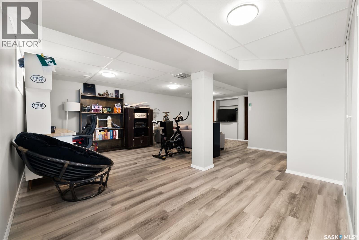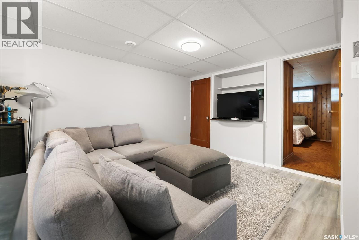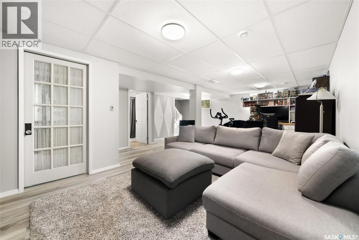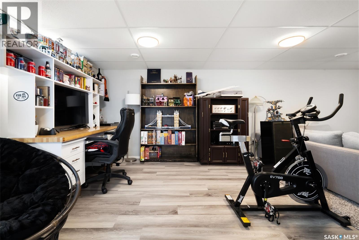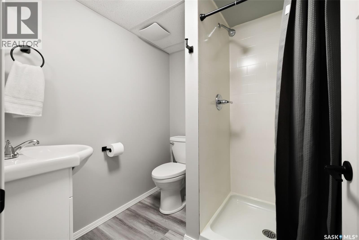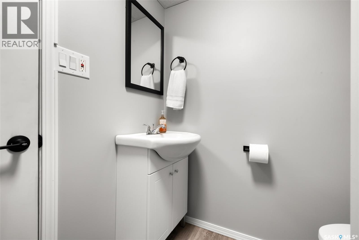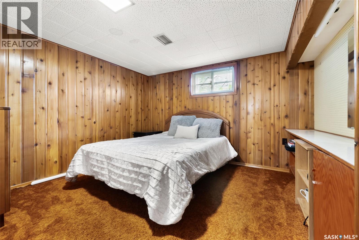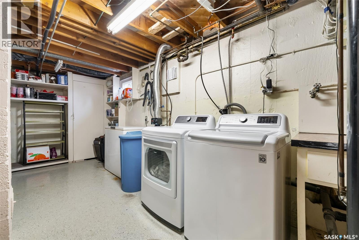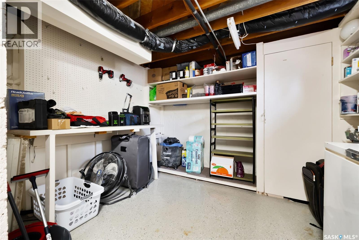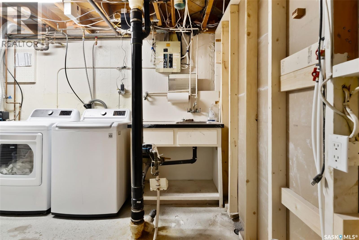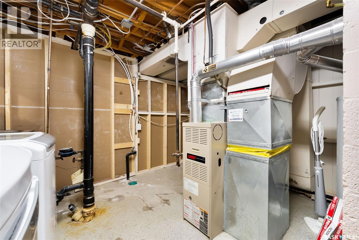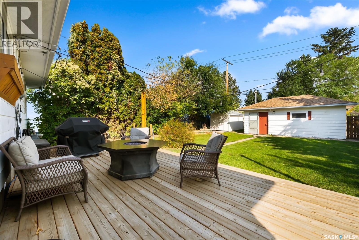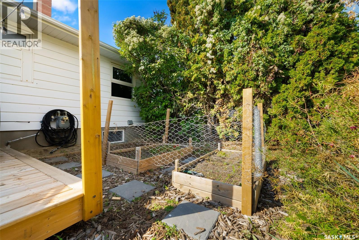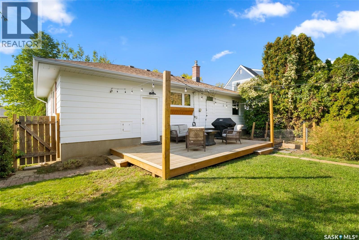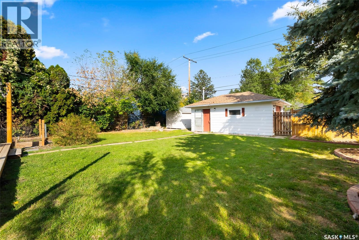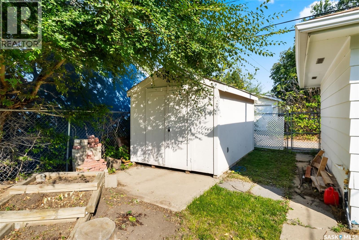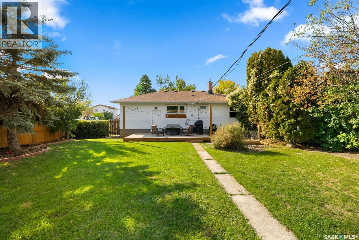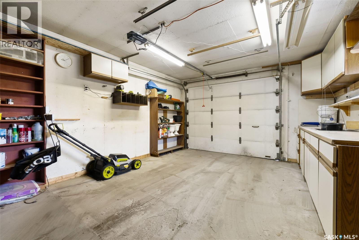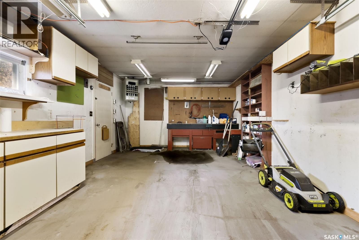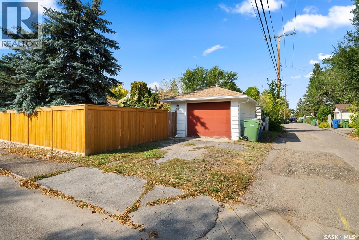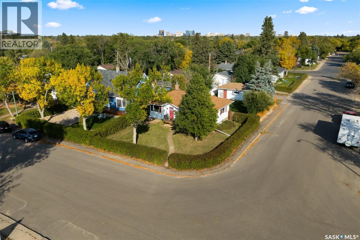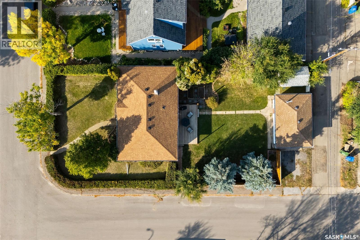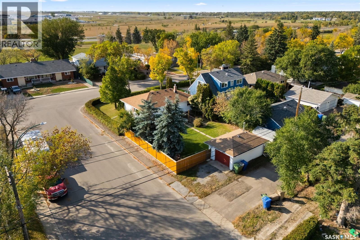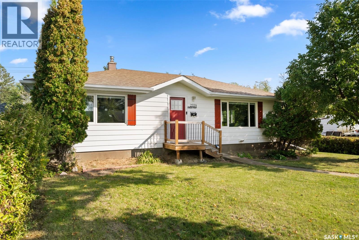2559 Edward Street Regina, Saskatchewan S4S 0M9
$350,000
Welcome to this beautifully updated bungalow sitting on a corner lot in the highly sought-after neighbourhood of River Heights! Perfect for young professionals or first-time buyers, this move-in ready home blends modern updates with classic charm. Step inside and be impressed by the open-concept main floor—a rare find in a home of this era. The living room showcases gleaming hardwood floors and is filled with natural light from the large front windows. The kitchen has been fully renovated with shaker-style cabinetry, a stunning island, and stainless steel appliances. Adjacent to the kitchen, the dining area also features hardwood flooring and is ideal for hosting family dinners or cozy gatherings with friends. The main floor includes two spacious bedrooms and a 4-piece bathroom that has been tastefully upgraded with modern fixtures and finishes. Downstairs, you’ll find a newly renovated basement offering even more living space. The large rec room is finished with durable vinyl plank flooring, and a brand-new 3-piece bathroom adds both function and style. There’s also a bedroom (window may not meet egress) and a laundry/utility room with washer and dryer included. Outside, enjoy summer evenings on the large deck overlooking the private, fully fenced backyard with an east-facing exposure—perfect for morning coffee or BBQs. The property also features a heated single detached garage with RV parking beside. Located on a quiet street with friendly neighbours, this home is just minutes from downtown Regina, the airport, shopping, restaurants, and more. Notable upgrades: House shingles (2020), garage shingles (2025), backflow valve & exterior sewer/water line, washer/dryer (2023), front & back doors, deck, front step, PVC windows, $3,000 shed, blinds, and basement renovation including 3-piece bath & vinyl plank flooring. Don’t miss your chance to own this turnkey home in the heart of River Heights! As per the Seller’s direction, all offers will be presented on 09/29/2025 12:05AM. (id:41462)
Property Details
| MLS® Number | SK019239 |
| Property Type | Single Family |
| Neigbourhood | River Heights RG |
| Features | Treed, Corner Site, Sump Pump |
| Structure | Deck |
Building
| Bathroom Total | 2 |
| Bedrooms Total | 3 |
| Appliances | Washer, Refrigerator, Dishwasher, Dryer, Microwave, Garburator, Window Coverings, Garage Door Opener Remote(s), Storage Shed, Stove |
| Architectural Style | Bungalow |
| Basement Development | Finished |
| Basement Type | Full (finished) |
| Constructed Date | 1955 |
| Cooling Type | Central Air Conditioning |
| Heating Fuel | Natural Gas |
| Heating Type | Forced Air |
| Stories Total | 1 |
| Size Interior | 960 Ft2 |
| Type | House |
Parking
| Detached Garage | |
| R V | |
| Heated Garage | |
| Parking Space(s) | 3 |
Land
| Acreage | No |
| Fence Type | Fence |
| Landscape Features | Lawn, Garden Area |
| Size Irregular | 6280.00 |
| Size Total | 6280 Sqft |
| Size Total Text | 6280 Sqft |
Rooms
| Level | Type | Length | Width | Dimensions |
|---|---|---|---|---|
| Basement | Other | 21 ft ,9 in | 23 ft ,3 in | 21 ft ,9 in x 23 ft ,3 in |
| Basement | Bedroom | 11 ft ,11 in | 14 ft ,4 in | 11 ft ,11 in x 14 ft ,4 in |
| Basement | Laundry Room | 11 ft ,5 in | 19 ft ,7 in | 11 ft ,5 in x 19 ft ,7 in |
| Basement | 3pc Bathroom | - x - | ||
| Main Level | Dining Room | 8 ft ,3 in | 8 ft ,9 in | 8 ft ,3 in x 8 ft ,9 in |
| Main Level | Living Room | 11 ft ,1 in | 24 ft ,1 in | 11 ft ,1 in x 24 ft ,1 in |
| Main Level | Kitchen | 12 ft ,2 in | 13 ft ,4 in | 12 ft ,2 in x 13 ft ,4 in |
| Main Level | Bedroom | 11 ft ,6 in | 12 ft ,7 in | 11 ft ,6 in x 12 ft ,7 in |
| Main Level | Bedroom | 11 ft ,4 in | 9 ft ,3 in | 11 ft ,4 in x 9 ft ,3 in |
| Main Level | 4pc Bathroom | - x - |
Contact Us
Contact us for more information
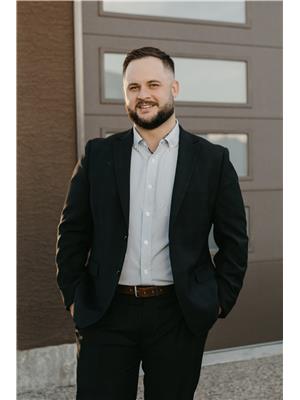
Brandon Kayter
Salesperson
https://www.youtube.com/embed/uHL5vlP1Ax0
https://www.facebook.com/brandon.kayter.realtor
https://www.instagram.com/brandonkayter/
#706-2010 11th Ave
Regina, Saskatchewan S4P 0J3



