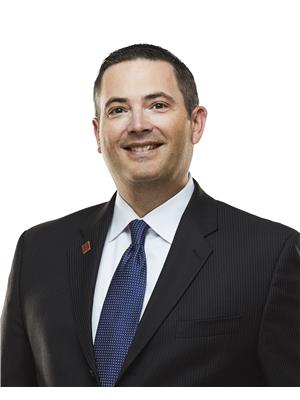2555 Elliott Street Regina, Saskatchewan S4N 3H6
$299,500
Welcome home to this must-see 901 sq. ft. bungalow, perfectly located in the desirable community of Arnhem Place. Just steps from parks, schools, and amenities, this home combines original character with thoughtful updates. Step inside to a bright, spacious living room with large windows and original hardwood flooring that flows seamlessly into the dining area—ideal for family meals or hosting guests. The main floor also offers two generously sized bedrooms with hardwood floors and ample closet space, plus a beautifully renovated 4-piece bathroom (2025). The kitchen is functional and inviting, complete with painted cabinets and included appliances, fridge, stove, dishwasher, and microwave. The fully developed basement is a standout feature, with high ceilings and new plush carpeting, creating a cozy family room that’s perfect for movie nights—already wired for a projector and screen. You’ll also find a large utility/laundry room with a washer and dryer included, a new high-efficiency furnace (2021), and rough-in plumbing for a second bathroom. Outside, enjoy the private, mature backyard with a large deck, newer fencing, and a single detached garage. This home also comes with extensive upgrades, including a new sewer line with backflow valve (2020), updated PVC plumbing (2017), and Blue-Skinned south and west walls with weeping tile and two sump pumps (2022). The exterior has been freshly painted, giving the home great curb appeal. This is a perfect home with a blend of charm, updates, and peace of mind—ready for the next perfect owner to call it home! (id:41462)
Property Details
| MLS® Number | SK018085 |
| Property Type | Single Family |
| Neigbourhood | Arnhem Place |
| Features | Treed, Rectangular, Sump Pump |
| Structure | Deck |
Building
| Bathroom Total | 1 |
| Bedrooms Total | 2 |
| Appliances | Washer, Refrigerator, Dryer, Microwave, Alarm System, Window Coverings, Garage Door Opener Remote(s), Stove |
| Architectural Style | Bungalow |
| Basement Development | Finished |
| Basement Type | Full (finished) |
| Constructed Date | 1950 |
| Cooling Type | Central Air Conditioning |
| Fire Protection | Alarm System |
| Heating Fuel | Natural Gas |
| Heating Type | Forced Air |
| Stories Total | 1 |
| Size Interior | 901 Ft2 |
| Type | House |
Parking
| Detached Garage | |
| Parking Space(s) | 2 |
Land
| Acreage | No |
| Fence Type | Fence |
| Landscape Features | Lawn |
| Size Frontage | 40 Ft |
| Size Irregular | 5002.00 |
| Size Total | 5002 Sqft |
| Size Total Text | 5002 Sqft |
Rooms
| Level | Type | Length | Width | Dimensions |
|---|---|---|---|---|
| Basement | Family Room | 17 ft ,5 in | 14 ft ,6 in | 17 ft ,5 in x 14 ft ,6 in |
| Basement | Other | 12 ft ,4 in | 10 ft ,3 in | 12 ft ,4 in x 10 ft ,3 in |
| Basement | Laundry Room | 18 ft | 11 ft ,3 in | 18 ft x 11 ft ,3 in |
| Main Level | Living Room | 13 ft ,9 in | 11 ft ,8 in | 13 ft ,9 in x 11 ft ,8 in |
| Main Level | Dining Room | 9 ft | 11 ft ,8 in | 9 ft x 11 ft ,8 in |
| Main Level | Kitchen | 10 ft ,2 in | 11 ft ,8 in | 10 ft ,2 in x 11 ft ,8 in |
| Main Level | Primary Bedroom | 11 ft ,1 in | 10 ft ,9 in | 11 ft ,1 in x 10 ft ,9 in |
| Main Level | Bedroom | 11 ft ,1 in | 10 ft ,3 in | 11 ft ,1 in x 10 ft ,3 in |
| Main Level | 4pc Bathroom | 7 ft ,5 in | 4 ft ,11 in | 7 ft ,5 in x 4 ft ,11 in |
Contact Us
Contact us for more information

Jeff Campbell
Salesperson
https://reginahomesforsale.com/
https://www.facebook.com/JeffCampbellReginaHomesForSale
https://www.instagram.com/jeffreginahomesforsale/
https://www.linkedin.com/in/jeffcampbellregina/
#706-2010 11th Ave
Regina, Saskatchewan S4P 0J3
















































