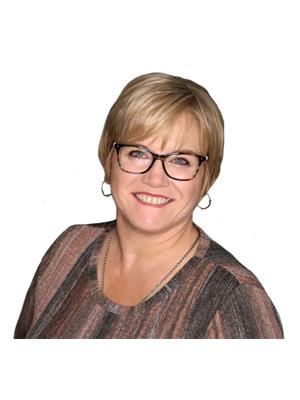254 Magee Crescent Regina, Saskatchewan S4R 6K9
$195,000
Welcome to this bungalow-style ½ duplex, offering a practical layout with 3 bedrooms and 1 full bathroom. The home features an undeveloped basement with rough-in for a 3-piece bathroom, laundry area, and room to grow. Comfort is top of mind with a high-efficient furnace and central A/C (both replaced since 2023), while updates like newer windows, an updated bathroom (approx. 3 years ago), and shingles, soffits, and fascia within the last 5 years add peace of mind. The main floor is bright and functional with a good-sized kitchen and living space, while the large fully fenced yard extends your living outdoors with a platform deck area perfect for relaxing and enjoying the outdoors, plus a handy storage shed. All major appliances are included—fridge, stove, portable dishwasher, and apartment-style freezer—making this a move-in ready option. Whether you’re starting out, downsizing, or looking for an investment, this property offers solid value and room for your future plans. (id:41462)
Property Details
| MLS® Number | SK019106 |
| Property Type | Single Family |
| Neigbourhood | Argyle Park |
| Features | Rectangular |
Building
| Bathroom Total | 1 |
| Bedrooms Total | 3 |
| Appliances | Refrigerator, Freezer, Window Coverings, Storage Shed, Stove |
| Architectural Style | Bungalow |
| Basement Development | Unfinished |
| Basement Type | Full (unfinished) |
| Constructed Date | 1976 |
| Construction Style Attachment | Semi-detached |
| Cooling Type | Central Air Conditioning |
| Heating Fuel | Natural Gas |
| Heating Type | Forced Air |
| Stories Total | 1 |
| Size Interior | 979 Ft2 |
Parking
| Parking Space(s) | 2 |
Land
| Acreage | No |
| Fence Type | Fence |
| Landscape Features | Lawn |
| Size Irregular | 5012.00 |
| Size Total | 5012 Sqft |
| Size Total Text | 5012 Sqft |
Rooms
| Level | Type | Length | Width | Dimensions |
|---|---|---|---|---|
| Basement | Other | x x x | ||
| Basement | Other | x x x | ||
| Main Level | Kitchen/dining Room | 11 ft ,9 in | 19 ft | 11 ft ,9 in x 19 ft |
| Main Level | Living Room | 11 ft ,4 in | 19 ft | 11 ft ,4 in x 19 ft |
| Main Level | Bedroom | 10 ft ,6 in | 11 ft ,3 in | 10 ft ,6 in x 11 ft ,3 in |
| Main Level | Bedroom | 10 ft ,6 in | 7 ft ,9 in | 10 ft ,6 in x 7 ft ,9 in |
| Main Level | 4pc Bathroom | x x x | ||
| Main Level | Bedroom | 8 ft ,8 in | 11 ft ,9 in | 8 ft ,8 in x 11 ft ,9 in |
Contact Us
Contact us for more information

Roberta Peakman
Associate Broker
https://www.robertapeakman.ca/
#706-2010 11th Ave
Regina, Saskatchewan S4P 0J3







































