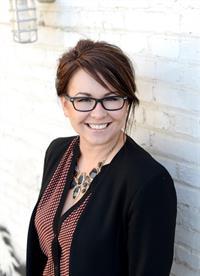254 Duncan Road Estevan, Saskatchewan S4A 0A4
$314,900
This well cared for home awaits the perfect family! Loads of space offered on the main level with a stunning open concept kitchen/dining and living room. Large windows and recessed lighting makes it light and bright. An eat up island and plenty of cabinetry makes it a chefs dream. The dining room includes patio doors leading directly onto the deck which overlooks the beautiful back yard. Three spacious bedrooms and large 4 piece bathroom rounds out this level. The basement is well appointed with a huge family/games room, gas fireplace and lovely wet bar. Perfect for entertaining. An office (or bedroom), huge 3 piece bathroom and laundry/utility room complete this floor. The double detached heated and insulated garage is a dream. Several recent updates including but not limited to new vinyl plank flooring, lighting, and many new windows. Call me today for a showing. (id:41462)
Property Details
| MLS® Number | SK009007 |
| Property Type | Single Family |
| Neigbourhood | Hillcrest RB |
| Features | Treed, Lane, Rectangular |
| Structure | Deck |
Building
| Bathroom Total | 2 |
| Bedrooms Total | 4 |
| Appliances | Washer, Refrigerator, Dishwasher, Dryer, Microwave, Alarm System, Window Coverings, Stove |
| Architectural Style | Bungalow |
| Basement Development | Finished |
| Basement Type | Full (finished) |
| Constructed Date | 1963 |
| Cooling Type | Central Air Conditioning |
| Fire Protection | Alarm System |
| Fireplace Fuel | Gas |
| Fireplace Present | Yes |
| Fireplace Type | Conventional |
| Heating Fuel | Natural Gas |
| Heating Type | Forced Air |
| Stories Total | 1 |
| Size Interior | 1,188 Ft2 |
| Type | House |
Parking
| Detached Garage | |
| Heated Garage | |
| Parking Space(s) | 2 |
Land
| Acreage | No |
| Fence Type | Fence |
| Landscape Features | Lawn, Underground Sprinkler |
| Size Frontage | 59 Ft |
| Size Irregular | 5900.00 |
| Size Total | 5900 Sqft |
| Size Total Text | 5900 Sqft |
Rooms
| Level | Type | Length | Width | Dimensions |
|---|---|---|---|---|
| Basement | Family Room | 14'6" x 17'6" | ||
| Basement | Games Room | 15'8" x 10'5" | ||
| Basement | Other | 13'8" x 10'5" | ||
| Basement | 3pc Bathroom | 9'7" x 8'2" | ||
| Basement | Bedroom | 8'8" x 9'5" | ||
| Basement | Laundry Room | 15'9" x 10'7" | ||
| Main Level | Dining Room | 12'2" x 7'10" | ||
| Main Level | Living Room | 18'9" x 11'0" | ||
| Main Level | Kitchen | 13'6" x 12'2" | ||
| Main Level | Bedroom | 10'11" x 13'3" | ||
| Main Level | Bedroom | 8'11" x 13'3" | ||
| Main Level | Bedroom | 8'9" x 9' | ||
| Main Level | 4pc Bathroom | 7'6" x 9' |
Contact Us
Contact us for more information

Kristen Ohandley
Salesperson
https://www.royallepagedreamrealty.ca/
725 4th St
Estevan, Saskatchewan S4A 0V6















































