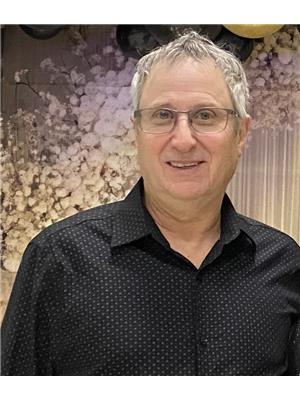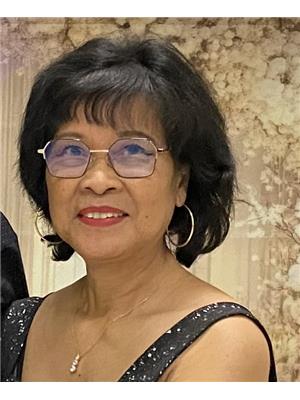251 Westview Drive Coronach, Saskatchewan S0H 0Z0
$169,000
Pristine, Well Maintained, Some Updates, Move-In Ready at 251 Westview Dr. Coronach, Saskatchewan. This home built in 1977, features three bedrooms, a den used as a bedroom, two 4-pc bathrooms, a natural gas furnace and fenced backyard. As you enter the spacious kitchen and dining, there is a lot of lightings, and cupboards. The living room is cozy, the 3 bedrooms are a good size and the 4-pc bathroom completes the main floor. Going down into the basement you’ll notice a good size workshop, the spacious family room, Den that is used as a bedroom, another 4-pc bathroom, the big Utility room and another room used as a storage cold room. The backyard in nicely landscaped to entertain friends, it has a patio and space for a gardener. The inclusions are: fridge, stove, washer, dryer, dishwasher built-in, satellite dish and shed. This could be your move-in ready home awaiting for you, so schedule today, for a showing. (id:41462)
Property Details
| MLS® Number | SK016647 |
| Property Type | Single Family |
| Features | Treed, Rectangular, Sump Pump |
| Structure | Patio(s) |
Building
| Bathroom Total | 2 |
| Bedrooms Total | 3 |
| Appliances | Washer, Refrigerator, Satellite Dish, Dishwasher, Dryer, Microwave, Central Vacuum - Roughed In, Storage Shed, Stove |
| Architectural Style | Bungalow |
| Basement Development | Finished |
| Basement Type | Full (finished) |
| Constructed Date | 1977 |
| Heating Fuel | Natural Gas |
| Heating Type | Forced Air |
| Stories Total | 1 |
| Size Interior | 1,130 Ft2 |
| Type | House |
Parking
| None | |
| Parking Space(s) | 3 |
Land
| Acreage | No |
| Fence Type | Fence |
| Landscape Features | Lawn, Garden Area |
| Size Frontage | 60 Ft |
| Size Irregular | 7200.00 |
| Size Total | 7200 Sqft |
| Size Total Text | 7200 Sqft |
Rooms
| Level | Type | Length | Width | Dimensions |
|---|---|---|---|---|
| Basement | Workshop | 10 ft | 10 ft ,5 in | 10 ft x 10 ft ,5 in |
| Basement | 4pc Bathroom | 5 ft ,5 in | 5 ft ,1 in | 5 ft ,5 in x 5 ft ,1 in |
| Basement | Family Room | 17 ft ,10 in | 13 ft ,2 in | 17 ft ,10 in x 13 ft ,2 in |
| Basement | Den | 11 ft ,5 in | 11 ft ,5 in | 11 ft ,5 in x 11 ft ,5 in |
| Basement | Other | 20 ft ,8 in | 9 ft ,2 in | 20 ft ,8 in x 9 ft ,2 in |
| Basement | Other | 6 ft ,7 in | 6 ft ,5 in | 6 ft ,7 in x 6 ft ,5 in |
| Main Level | Kitchen | 9 ft ,10 in | 10 ft ,10 in | 9 ft ,10 in x 10 ft ,10 in |
| Main Level | Dining Room | 10 ft ,10 in | 8 ft ,5 in | 10 ft ,10 in x 8 ft ,5 in |
| Main Level | Living Room | 13 ft ,3 in | 16 ft ,5 in | 13 ft ,3 in x 16 ft ,5 in |
| Main Level | Bedroom | 13 ft ,3 in | 8 ft ,4 in | 13 ft ,3 in x 8 ft ,4 in |
| Main Level | 4pc Bathroom | 4 ft ,8 in | 9 ft ,11 in | 4 ft ,8 in x 9 ft ,11 in |
| Main Level | Bedroom | 8 ft ,6 in | 9 ft ,9 in | 8 ft ,6 in x 9 ft ,9 in |
| Main Level | Bedroom | 13 ft ,1 in | 9 ft ,9 in | 13 ft ,1 in x 9 ft ,9 in |
Contact Us
Contact us for more information

Richard Blanchette
Salesperson
https://www.globaldirectrealty.com/
150-361 Main Street North
Moose Jaw, Saskatchewan S6H 0W2
(306) 988-0080
(306) 988-0682
https://globaldirectrealty.com/

Erlinda Blanchette
Salesperson
150-361 Main Street North
Moose Jaw, Saskatchewan S6H 0W2
(306) 988-0080
(306) 988-0682
https://globaldirectrealty.com/









































