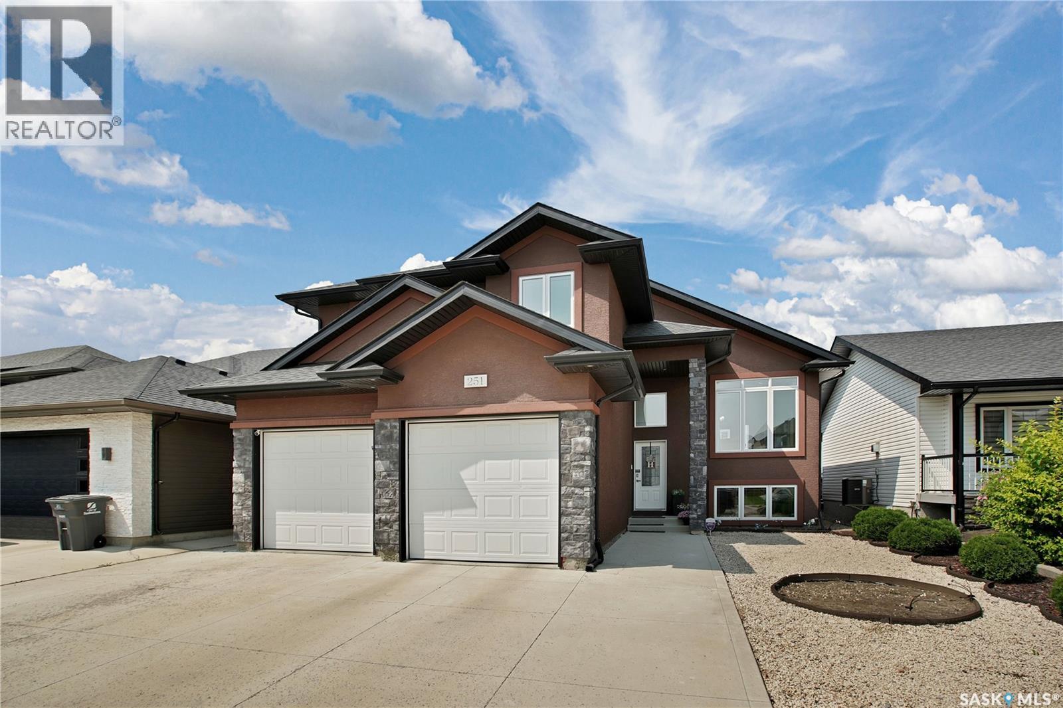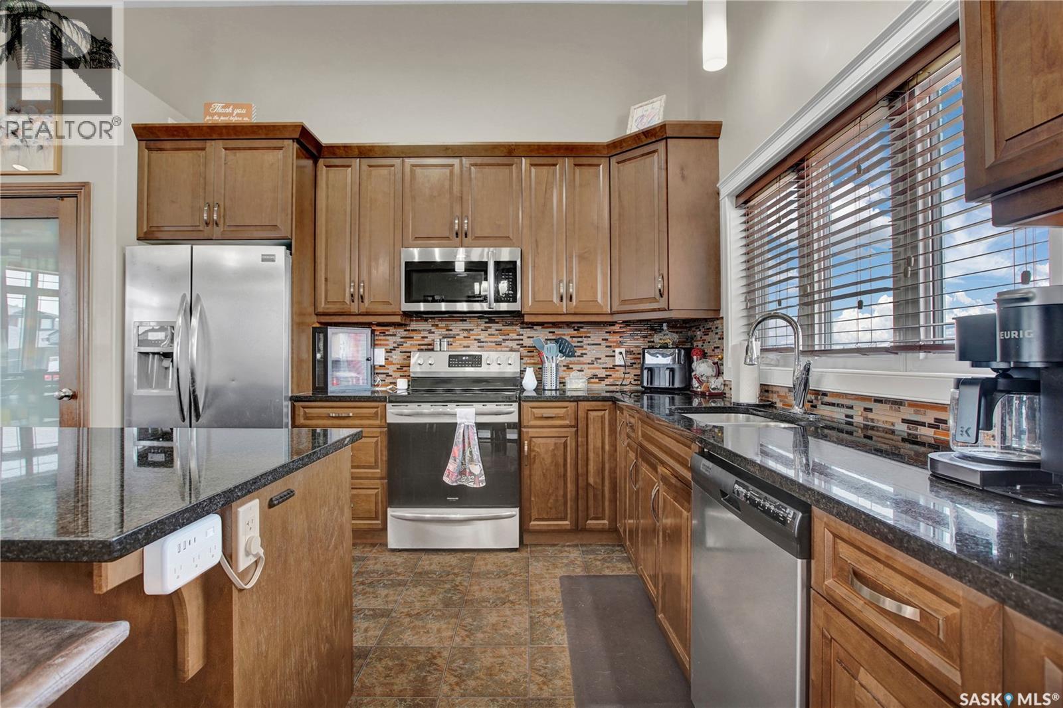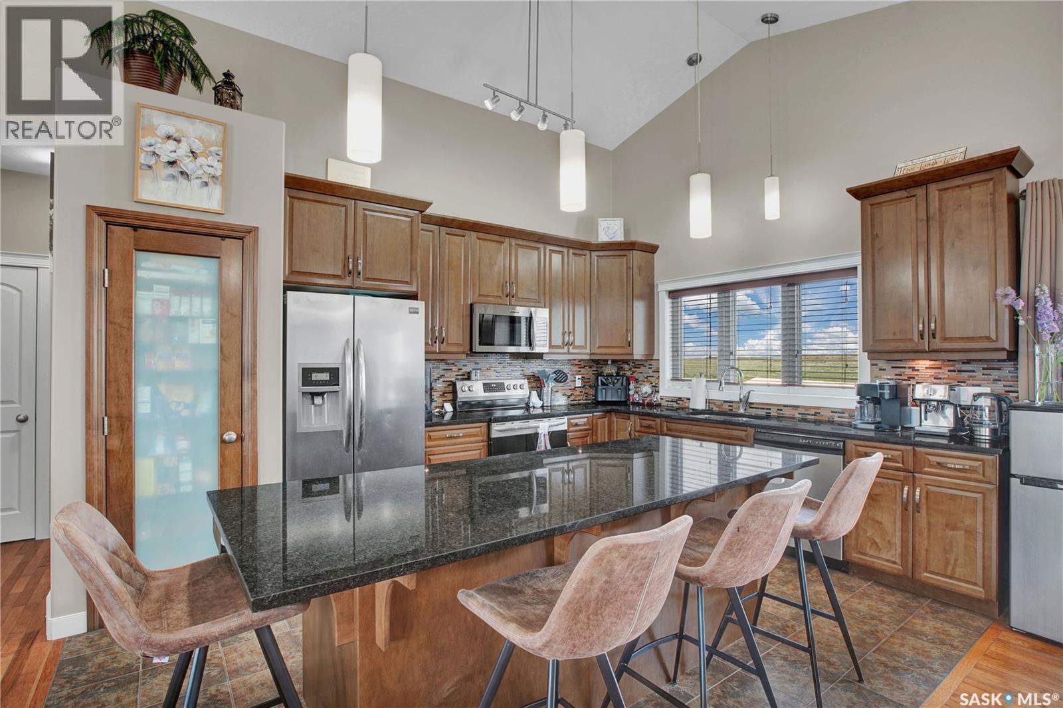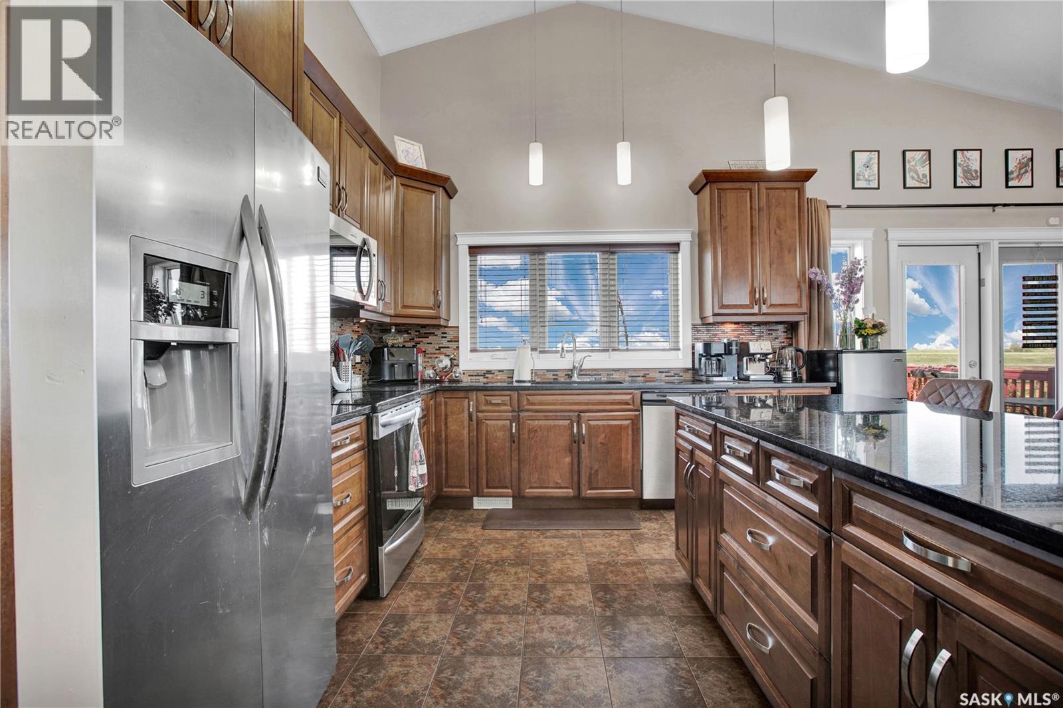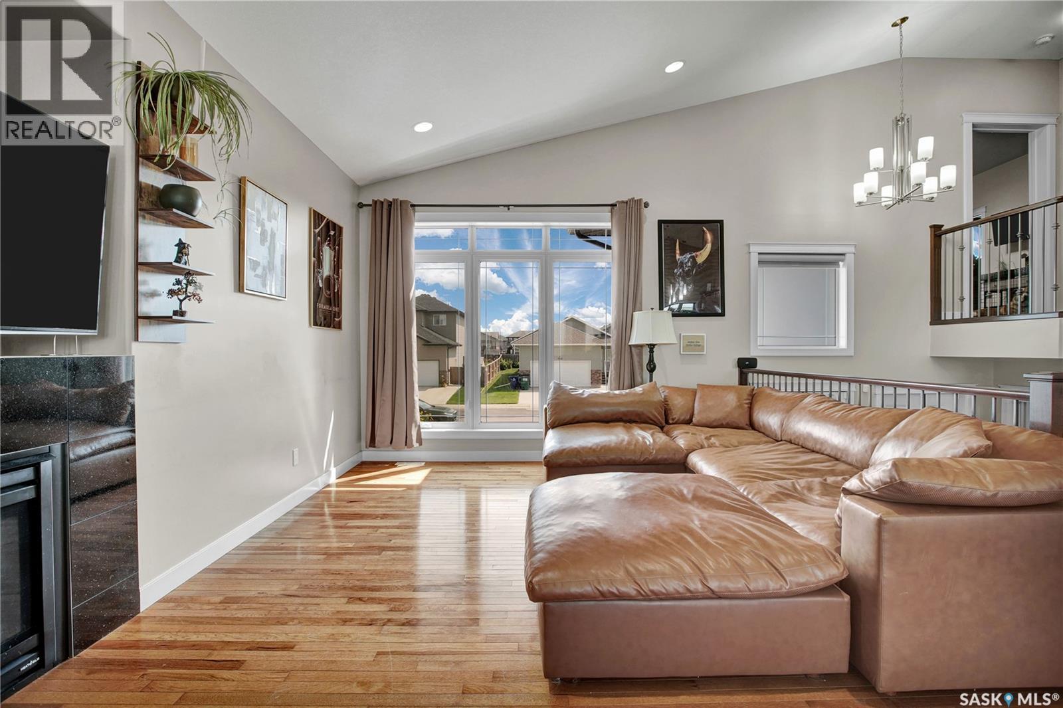251 Mccallum Way Saskatoon, Saskatchewan S7R 0H7
$574,900
Welcome to 251 McCallum, This Modified Bi-Level boasts 1,538 square feet in Hampton Village with 5 bedrooms, 3 bathrooms. Home is loaded with features including granite counter tops, hardwood floors, ceramic tile flooring, gas fireplace, acrylic stucco, primary bedroom with his and her sinks and a 5 foot shower, finished basement with an additional two large bedrooms, huge family room and a large 3 pce bath with walk in shower. The double attached garage and fully insulated and boarded. Enjoy your Gazebo and Xeriscape yard thats fully fenced backing onto open field. Home is located near Public and Separate Schools K-8 are nearby along with the many amenities of the Hampton Village Area. Close proximity to bus stop. Give your REALTOR® a call today to view this property. (id:41462)
Property Details
| MLS® Number | SK014636 |
| Property Type | Single Family |
| Neigbourhood | Hampton Village |
| Features | Treed, Rectangular, Sump Pump |
| Structure | Deck, Patio(s) |
Building
| Bathroom Total | 3 |
| Bedrooms Total | 5 |
| Appliances | Washer, Refrigerator, Dishwasher, Dryer, Microwave, Window Coverings, Garage Door Opener Remote(s), Stove |
| Architectural Style | Bi-level |
| Basement Development | Finished |
| Basement Type | Full (finished) |
| Constructed Date | 2011 |
| Cooling Type | Central Air Conditioning |
| Fireplace Fuel | Gas |
| Fireplace Present | Yes |
| Fireplace Type | Conventional |
| Heating Fuel | Natural Gas |
| Heating Type | Forced Air |
| Size Interior | 1,538 Ft2 |
| Type | House |
Parking
| Attached Garage | |
| Parking Space(s) | 5 |
Land
| Acreage | No |
| Fence Type | Fence |
| Size Frontage | 48 Ft ,7 In |
| Size Irregular | 5662.80 |
| Size Total | 5662.8 Sqft |
| Size Total Text | 5662.8 Sqft |
Rooms
| Level | Type | Length | Width | Dimensions |
|---|---|---|---|---|
| Second Level | Primary Bedroom | 16 ft ,4 in | 13 ft ,4 in | 16 ft ,4 in x 13 ft ,4 in |
| Second Level | 4pc Ensuite Bath | X x X | ||
| Basement | Bedroom | 11 ft ,11 in | 10 ft | 11 ft ,11 in x 10 ft |
| Basement | Other | 14 ft | 11 ft ,7 in | 14 ft x 11 ft ,7 in |
| Basement | Family Room | 27 ft ,3 in | 11 ft ,9 in | 27 ft ,3 in x 11 ft ,9 in |
| Basement | Bedroom | 11 ft ,11 in | 12 ft ,1 in | 11 ft ,11 in x 12 ft ,1 in |
| Basement | 3pc Bathroom | X x X | ||
| Main Level | Foyer | 5 ft ,6 in | 8 ft ,3 in | 5 ft ,6 in x 8 ft ,3 in |
| Main Level | Living Room | 14 ft ,8 in | 12 ft ,8 in | 14 ft ,8 in x 12 ft ,8 in |
| Main Level | Dining Room | 13 ft ,4 in | 12 ft ,7 in | 13 ft ,4 in x 12 ft ,7 in |
| Main Level | Kitchen | 17 ft ,3 in | 11 ft ,2 in | 17 ft ,3 in x 11 ft ,2 in |
| Main Level | 4pc Bathroom | X x X | ||
| Main Level | Bedroom | 11 ft ,7 in | 14 ft ,2 in | 11 ft ,7 in x 14 ft ,2 in |
| Main Level | Bedroom | 10 ft ,4 in | 14 ft ,2 in | 10 ft ,4 in x 14 ft ,2 in |
Contact Us
Contact us for more information

Richard Reimer Realty Pc Ltd.
Salesperson
714 Duchess Street
Saskatoon, Saskatchewan S7K 0R3



