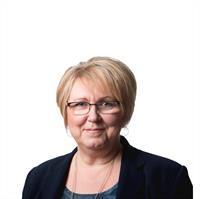250 6th Street Buena Vista, Saskatchewan S2V 1B1
$335,000
Well cared for lake home on 0.50 acre lot just a short walk from Buena Vista beach! This home is set well back from the street and has a public reserve behind it for added privacy. Spacious living room with feature gas fireplace, bright kitchen, 3 bedrooms & full bath up. Balcony off primary bedroom, wrap around deck. Large family room with gas stove, bonus/dining room with wood burning stove & access to private deck, 4th bedroom & 3 piece bath in lower walkout level. There is also a gas range and extra fridge which makes entertaining on both levels very easy. Enjoy summer evenings with family & friends around the backyard firepit. Oversized insulated & heated double garage with lots of storage space, manicured grounds, mature trees & raised garden beds. Metal roofing on home and garage, most windows are PVC, central air, natural gas forced-air furnace. Village municipal water. Seller states 1200 gal. septic holding tank. Don't miss out on this great resort property. Contact your REALTOR® to book your private viewing today! (id:41462)
Property Details
| MLS® Number | SK011673 |
| Property Type | Single Family |
| Features | Treed, Rectangular, Balcony |
| Structure | Deck |
Building
| Bathroom Total | 2 |
| Bedrooms Total | 4 |
| Appliances | Washer, Refrigerator, Satellite Dish, Dryer, Freezer, Window Coverings, Garage Door Opener Remote(s), Storage Shed, Stove |
| Architectural Style | Raised Bungalow |
| Basement Development | Finished |
| Basement Features | Walk Out |
| Basement Type | Crawl Space (finished) |
| Constructed Date | 1987 |
| Cooling Type | Central Air Conditioning |
| Fireplace Fuel | Gas,wood |
| Fireplace Present | Yes |
| Fireplace Type | Conventional,conventional |
| Heating Fuel | Natural Gas |
| Heating Type | Forced Air, Other |
| Stories Total | 1 |
| Size Interior | 1,088 Ft2 |
| Type | House |
Parking
| Detached Garage | |
| Gravel | |
| Heated Garage | |
| Parking Space(s) | 6 |
Land
| Acreage | No |
| Landscape Features | Lawn, Garden Area |
| Size Frontage | 59 Ft ,3 In |
| Size Irregular | 0.50 |
| Size Total | 0.5 Ac |
| Size Total Text | 0.5 Ac |
Rooms
| Level | Type | Length | Width | Dimensions |
|---|---|---|---|---|
| Second Level | Other | 7'5 x 8'2 | ||
| Second Level | Living Room | 21'2 x 12'5 | ||
| Second Level | Kitchen | 14' x 9'5 | ||
| Second Level | Bedroom | 13'2 x 11'1 | ||
| Second Level | Bedroom | 9 ft | Measurements not available x 9 ft | |
| Second Level | Bedroom | 10' x 8'10 | ||
| Second Level | 4pc Bathroom | 7' x 5' | ||
| Main Level | Family Room | 25'7 x 16'9 | ||
| Main Level | Bonus Room | 18'3 x 12'7 | ||
| Main Level | Bedroom | 14' x 9'4 | ||
| Main Level | 3pc Bathroom | Measurements not available |
Contact Us
Contact us for more information

Brennan Zurowski
Broker
https://ccrealty.ca/
Po Box 158 224 Centre St
Regina Beach, Saskatchewan S0G 4C0

Lecia (Les) Zurowski
Associate Broker
https://ccrealty.ca/
Po Box 158 224 Centre St
Regina Beach, Saskatchewan S0G 4C0





















































