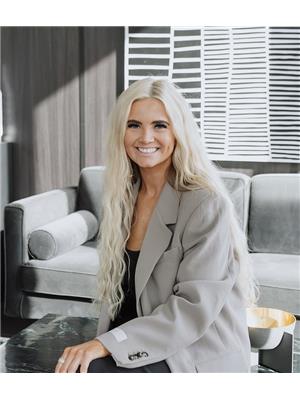25 South Country Road Dundurn Rm No. 314, Saskatchewan S7C 0B1
$599,900
Welcome to this South Country Estates acreage, just 10 minutes south of Saskatoon off HWY 11. This 1,348sq ft custom bungalow blends modern comfort with country charm. The main floor boasts an open layout with a bright living room, cozy fireplace, and stylish kitchen featuring granite counters, island, and walk-in pantry. The dining area leads to a west-facing deck with gazebo and natural gas hookup—ideal for entertaining. The primary suite includes a walk-in closet and 4-pc ensuite, with two more bedrooms completing the main floor. The basement offers excellent potential, with a family room, games area, 4-pc bath, laundry, den, and 4th bedroom awaiting your finishing touches to the ceiling. A heated 24x26 garage with 8-ft door provides ample storage. Outdoors, enjoy the above-ground pool, play structure, garden beds, and wide-open space. Fibre internet, natural gas, and public water line add convenience, while Clavet School bus pickup is right at the driveway. Perfect for a growing family seeking a peaceful acreage lifestyle with an easy commute to the city. As per the Seller’s direction, all offers will be presented on 09/25/2025 2:00PM. (id:41462)
Open House
This property has open houses!
5:00 pm
Ends at:6:30 pm
Property Details
| MLS® Number | SK019004 |
| Property Type | Single Family |
| Community Features | School Bus |
| Features | Acreage, Sump Pump |
| Pool Type | Pool |
| Structure | Deck |
Building
| Bathroom Total | 3 |
| Bedrooms Total | 4 |
| Appliances | Washer, Refrigerator, Dishwasher, Dryer, Microwave, Garburator, Window Coverings, Garage Door Opener Remote(s), Play Structure, Stove |
| Architectural Style | Bungalow |
| Basement Development | Partially Finished |
| Basement Type | Full (partially Finished) |
| Constructed Date | 2016 |
| Cooling Type | Central Air Conditioning |
| Fireplace Fuel | Electric |
| Fireplace Present | Yes |
| Fireplace Type | Conventional |
| Heating Fuel | Natural Gas |
| Heating Type | Forced Air |
| Stories Total | 1 |
| Size Interior | 1,348 Ft2 |
| Type | House |
Parking
| Attached Garage | |
| R V | |
| Gravel | |
| Heated Garage | |
| Parking Space(s) | 10 |
Land
| Acreage | Yes |
| Fence Type | Partially Fenced |
| Landscape Features | Lawn |
| Size Irregular | 4.83 |
| Size Total | 4.83 Ac |
| Size Total Text | 4.83 Ac |
Rooms
| Level | Type | Length | Width | Dimensions |
|---|---|---|---|---|
| Basement | Family Room | 16 ft ,3 in | 21 ft ,5 in | 16 ft ,3 in x 21 ft ,5 in |
| Basement | 4pc Bathroom | Measurements not available | ||
| Basement | Bedroom | 10 ft ,4 in | 10 ft ,2 in | 10 ft ,4 in x 10 ft ,2 in |
| Basement | Den | 9 ft ,7 in | Measurements not available x 9 ft ,7 in | |
| Basement | Laundry Room | Measurements not available | ||
| Main Level | Kitchen | 9 ft | 13 ft ,2 in | 9 ft x 13 ft ,2 in |
| Main Level | Dining Room | 9 ft ,6 in | 11 ft | 9 ft ,6 in x 11 ft |
| Main Level | Living Room | 14 ft ,2 in | 15 ft ,8 in | 14 ft ,2 in x 15 ft ,8 in |
| Main Level | Primary Bedroom | 15 ft ,2 in | 12 ft ,6 in | 15 ft ,2 in x 12 ft ,6 in |
| Main Level | 4pc Ensuite Bath | Measurements not available | ||
| Main Level | Bedroom | 11 ft | 10 ft | 11 ft x 10 ft |
| Main Level | Bedroom | 10 ft | 10 ft ,8 in | 10 ft x 10 ft ,8 in |
| Main Level | 4pc Bathroom | Measurements not available |
Contact Us
Contact us for more information

Jillian Bird
Salesperson
https://www.facebook.com/SellingSaskatoon/
https://www.instagram.com/jillbirdrealestate/?hl=en
#250 1820 8th Street East
Saskatoon, Saskatchewan S7H 0T6

Cameron (Cam) E Bird Realty Prof. Corp.
Salesperson
https://www.sellingsaskatoon.com/
324 Duchess Street
Saskatoon, Saskatchewan S7K 0R1






















































